Standard Closet Shelf Height for Different Closet Types
A well-organized closet is essential for efficient storage and easy access to your belongings. One crucial element in achieving this is considering the standard closet shelf height. Initially intended for hanging clothes, closets have evolved ... Read more The post Standard Closet Shelf Height for Different Closet Types appeared first on Arthitectural.
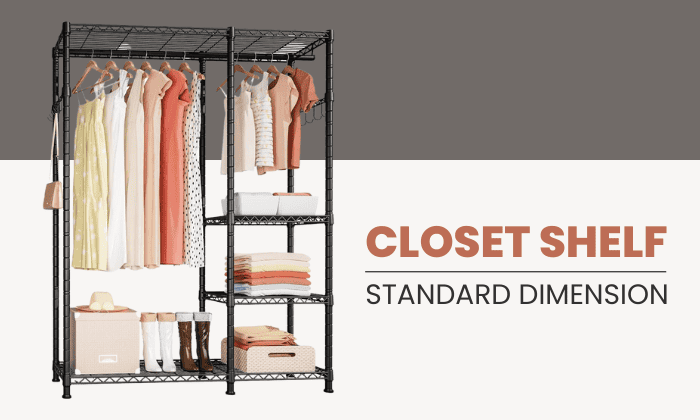

A well-organized closet is essential for efficient storage and easy access to your belongings. One crucial element in achieving this is considering the standard closet shelf height.
Initially intended for hanging clothes, closets have evolved with modernization, catering to various needs, including shoes, pantry, and laundry. They come in different designs, multiple sizes, and functions.
Read on to explore closet shelf measurements and other dimensions needed before placing an order.
Recommended Height for Different Types of Closets
| Different Parts of the Closet | Dimensions |
| Standard closet | 8 ft. x 6 ft. x 24 inches (h x w x d) |
| Closet Rods | |
| Single closet Setup – rod height | 60 inches (5ft) – 68 inches above the floor |
| Double closet Setup – rods height | Upper rod (80 – 82 inches)
lower rod (40 inches) from the floor |
| Rod Depth | 12 inches from the back wall |
| Closet Shelves | |
| Shelf height – single rod | 60 – 72 inches above the floor |
| Shelf Height – double rod | Upper (84 inches and up)
Lower (42 inches) from the floor |
| Shoe storage Spacing | 6 – 7 inches, or 12 – 16 inches above the floor |
| Closet Depths | |
| Shelf Depth | 15 – 24 inches |
There are two main categories of closets – the walk-in and the reach-in closet.
1. Walk-in closet
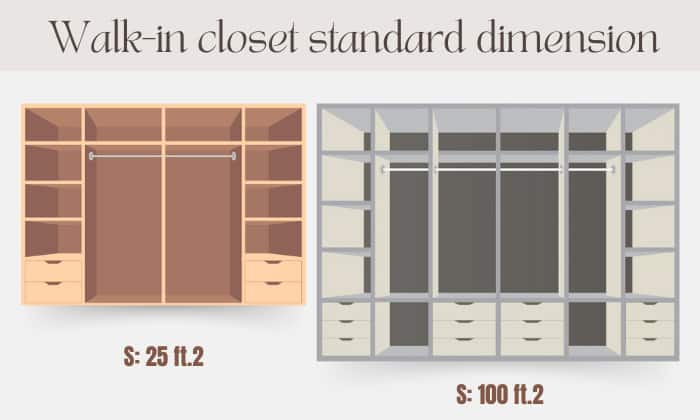
It is a storage for personal accessories. You can enter on its perimeter and store your belongings. It has no particular size, but there is a standard dimension you may follow.
For a walk-in closet, it may occupy an area of 25 ft.2 However, a full-size may cover an area of 100 ft.2 or 7 ft by 10 ft. Depending on the area of the house and the owner’s preference, the floor area of walk-in closets can go higher than that.
2. Reach-in closet
Reach-in closets, on the other hand, are smaller, mostly built-in, and are accessible without entering the space. This type of closet does not fall under the radar of the law; hence, they can be placed anywhere in the house.
Closets can be built either with a single-rod or double-rod setup. Before installing, having ample knowledge about the average closet rod and shelf height helps you place them in the best possible spot.
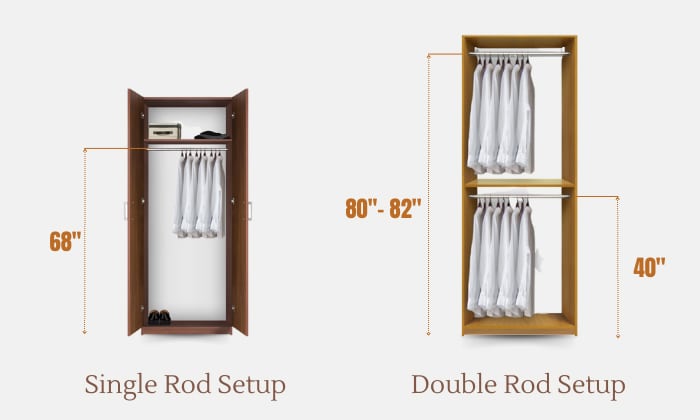
- Single Rod Setup – A single-rod setup perfectly fits dresses, long coats, and suits that are better off hanging rather than being folded. It also ensures that clothes are displayed neatly and prevents the formation of unsightly wrinkles.
This close-in closet has a single closet shelf above the rod that accommodates linen, pillows, and other things occasionally used.
The standard rod height is at least 68 inches from the floor, ensuring that items on the above shelf are easily accessible. Individuals of average height can also effortlessly reach the garments hanging on the rod.
- Double Rod Setup – A closet with 2 hanging rods optimizes storage space on the closet’s upper and lower portions. It fits in shorter clothes and other garments that can be folded and hung perfectly in the rod.
The upper rod is positioned approximately 80 – 82 inches above the floor, just below the closet shelf. The recommended minimum height for hanging clothes for this setup is usually 40 inches from the floor.
However, when customizing for a kid’s room, the lower rod height can be decreased to 30 inches so that the kids can access their belongings easily.
Closet Shelves
A standard closet shelf usually includes a sturdy wooden plank or a closet wire shelf for storage. The closet’s upper shelf can store things or bedding, and the lower rack may be used to accommodate shoes.
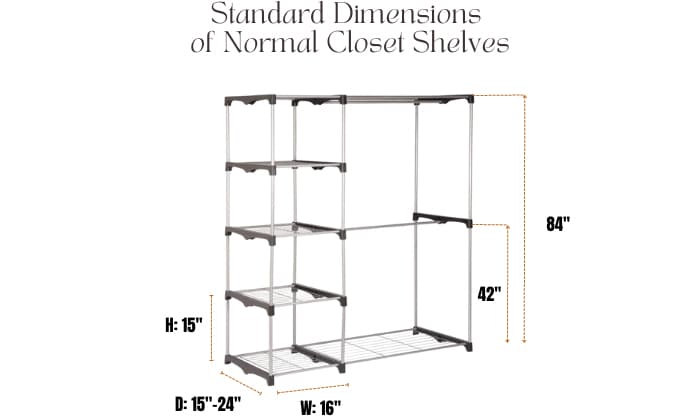
Normal closet shelves have a standard dimension of
- Width: 16 inches
- Height: 15 inches
- Depth: 15 – 24 inches
It provides the perfect space for items to store and retrieve belongings.
Here are additional shelf measurements to be aware of when you are planning to install closets:
- Single setup rod: Top shelf should be installed between 60” – 72”.
- Double rod setup: The upper shelf is 84″, while the bottom rack is 42″ above the floor.
- Add 2” – 4” of clearance between the rod and the shelves to give a freeway for comfortable hanging of clothes.
- Double closet shelves should have a 15-inch vertical clearance between them.
Also, when you want to convert the bottom shelf to shoe storage, a 6 to 7-inch vertical space is perfect for sneakers. However, when you have boots in your collection, a 12 – 16 inches vertical clearance comfortably accommodates them in an upright position.
These closet shelving heights and other related measurements can be changed or adjusted based on your specific needs and preferences.
Shelf Height Across Different Types of Closets
While there are general guidelines for average closet shelf heights, it’s essential to consider any variations that may exist depending on the type of closet you have:
1. Bedroom Closet
When it comes to organizing bedroom closets, it is undeniable that we encounter a multitude of storage requirements. These closets are meant to accommodate everything from neatly folded clothes to a collection of shoes and hanging garments.
By designing bedroom closet shelves to maximize storage spaces, the heights of these shelves can be carefully adjusted. You may refer to the table above for a measurement guide for each shelf.
2. Laundry Room Closet
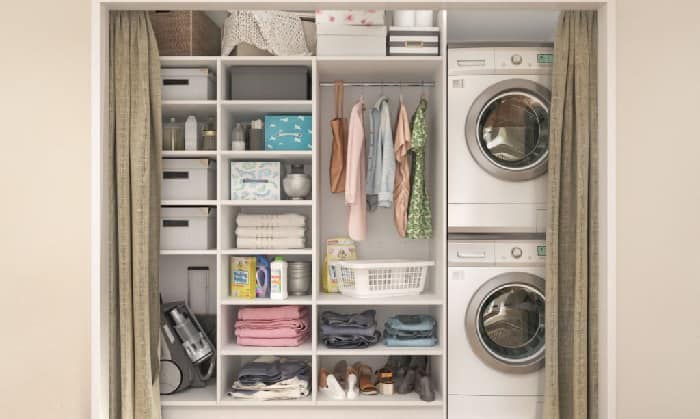
In most cases, a laundry room closet places a high priority on being functional and practical. The top shelf above the laundry equipment can be placed at 6 – 8 ft, and a middle shelf can be at 3 – 5 ft above the floor. These shelves are enough to store laundry supplies and cloth baskets.
3. Coat Closet
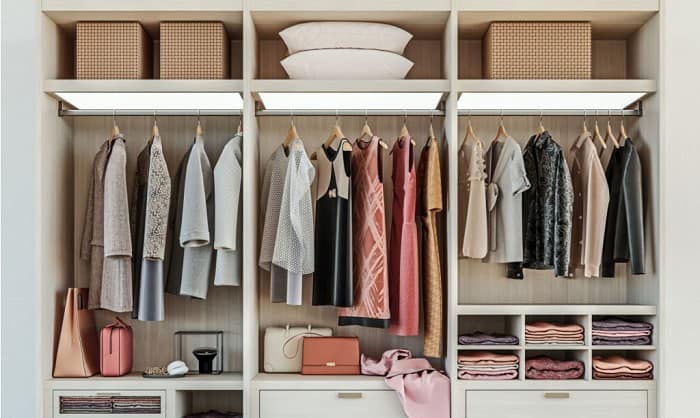
A coat closet is designed to store longer garments and heavy, bulky clothes such as coats or jackets. Therefore, the coat closet rod should be sturdy enough to hold these items and placed at the appropriate height for convenient hanging and retrieval.
To ensure the closet’s ease of use, maintain a standard clearance of at least 4 inches between the rod and the upper shelf. So when the rod hangs 65” from the floor, simply add 2–4 inches of clearance, and you can install the upper shelf.
Other Dimensions of Closet Shelves
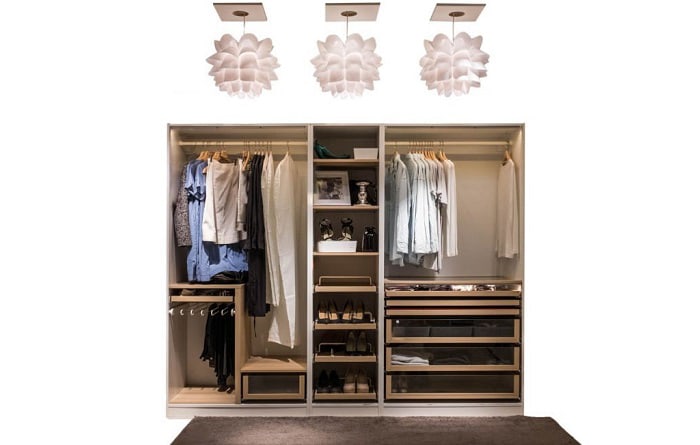
While we have primarily focused on height considerations thus far, it’s important to mention other closet shelf dimensions that contribute to an optimized closet shelving system:
1. Width
The width of your closet shelves should be determined by the available space within your closet. It’s generally recommended to utilize the entire width of your closet while leaving enough room for easy access and maneuverability.
2. Spacing between Shelves
When installing multiple shelves, consider leaving approximately 12 – 16 inches of vertical space between each shelf. This spacing allows for efficient organization and ensures that taller items can be accommodated without any restrictions.
Conclusion
The standard closet shelf height and other dimensions, such as the width and rod heights of different closet setups, help achieve an organized closet. The measurements mentioned above can guide you in creating a functional storage space that maximizes efficiency and convenience.
You can be a step closer to turning your messy closet into a beautifully organized sanctuary of tidied clothes and other personal fashion collections when considering all the factors.
The post Standard Closet Shelf Height for Different Closet Types appeared first on Arthitectural.
