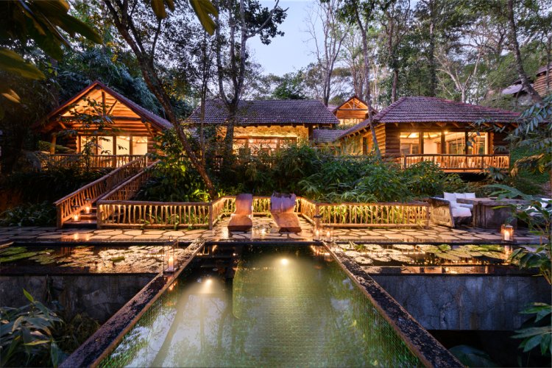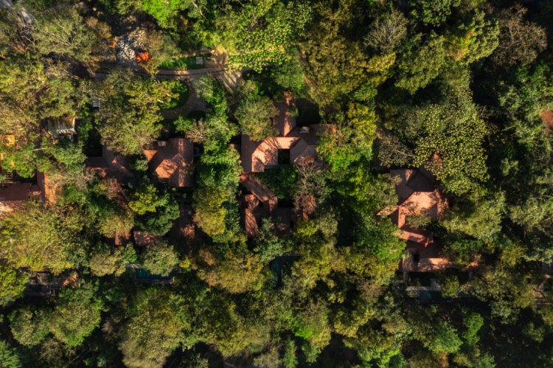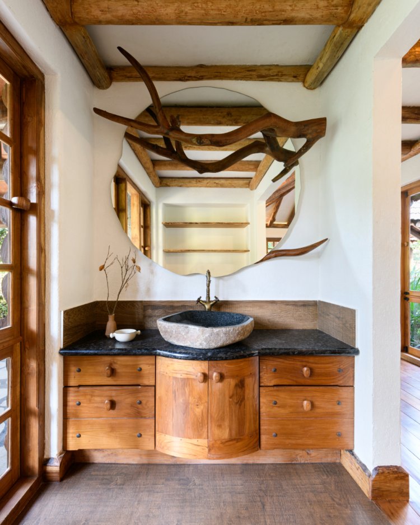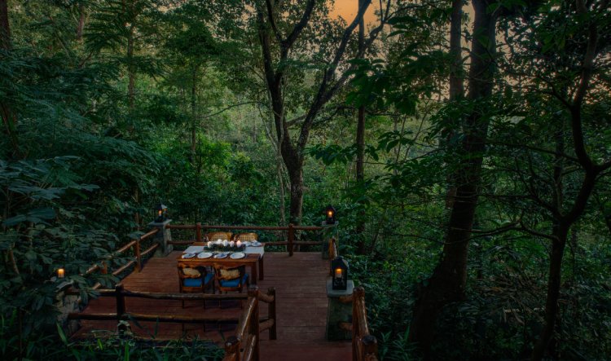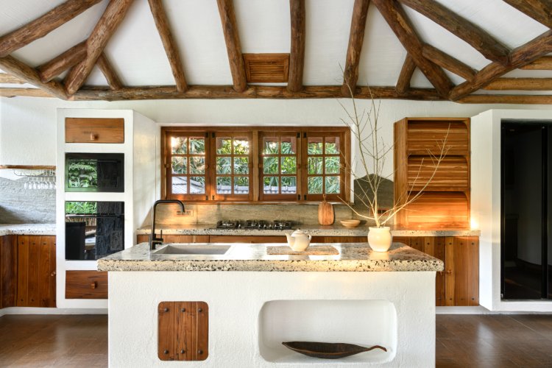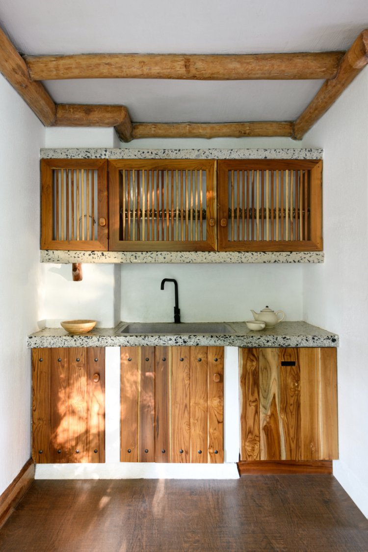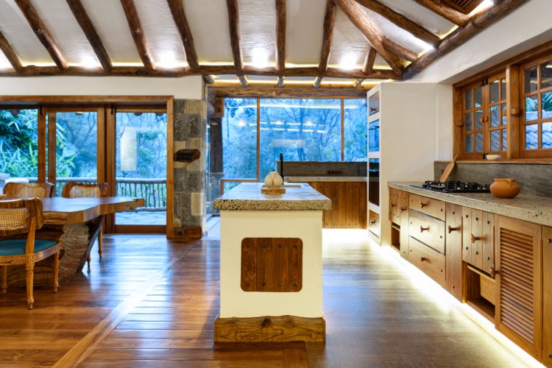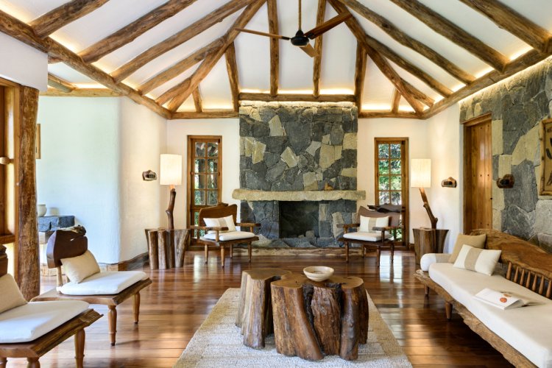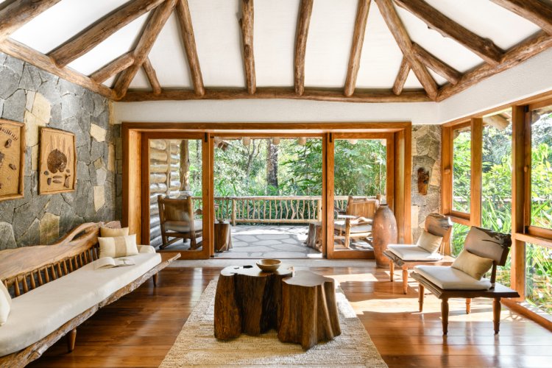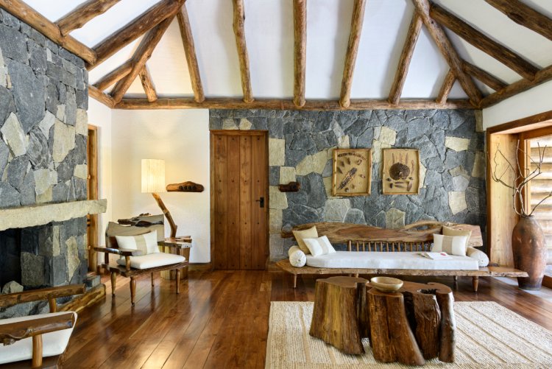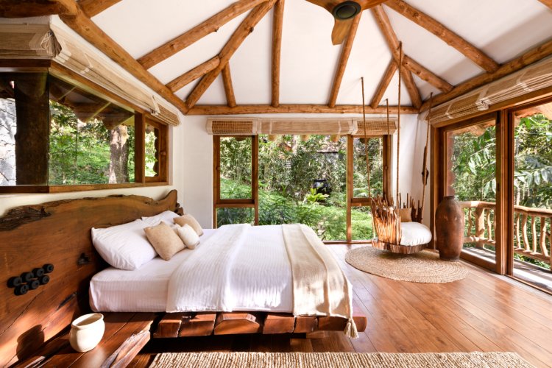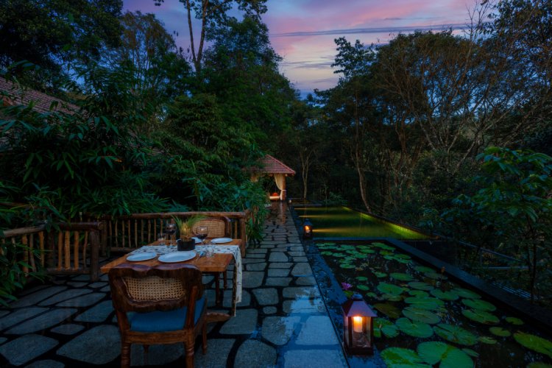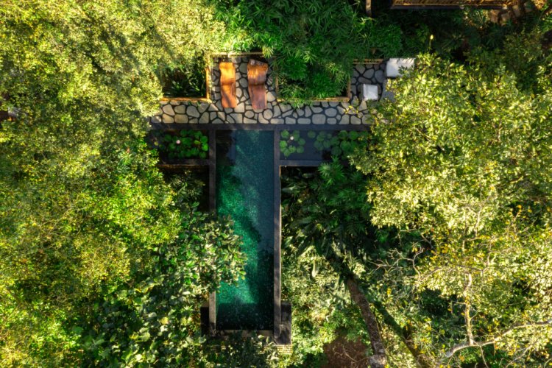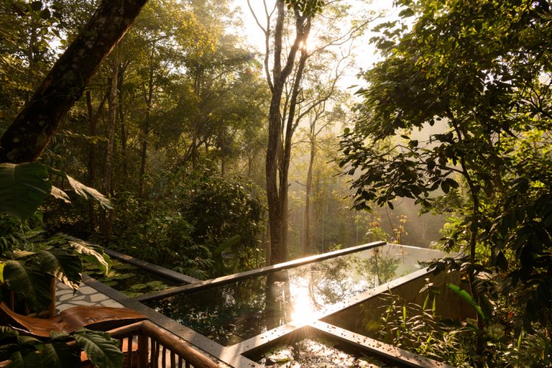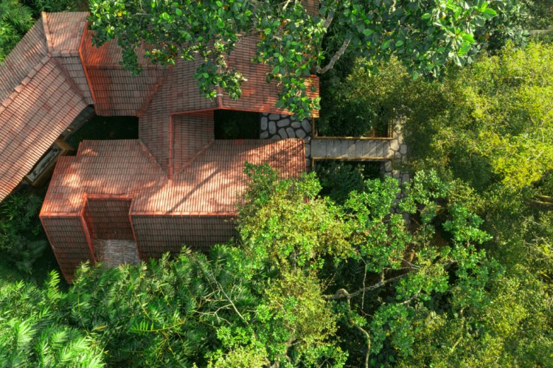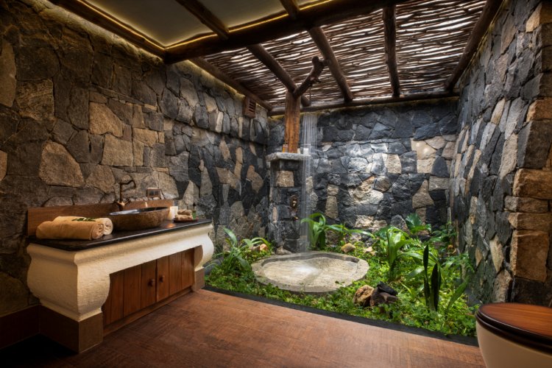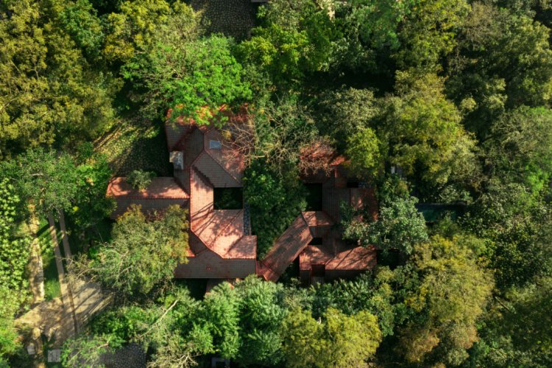Sustainability made luxurious at this private residence in Wayanad - Estate Plavu
'Reverse urbanisation' inspires the series of bespoke luxury villas designed by Earthitects based on the native hilly architecture of Wayanad, Kerala. Stone Lodges is a cluster of fifteen Private Residences spread along 13 acres of a forested hillside. Every aspect of the ultra-luxe villas sings in harmony with nature, from materiality to ecological impact. One such residence is called Estate Plavu.
Reverse Urbanization or going back to nature is the future of living -- a sensitive and sensible shift that will undeniably drive design trends. Architecture steered by nature re-establishes the revealing experience of connecting with both oneself and the environment. In today’s post-pandemic world, the demand for experiencing ‘life in abundance’ in non-urban habitats is metamorphosis in residence-design best explained.
'Reverse urbanisation' inspires the series of bespoke luxury villas designed by Earthitects based on the native hilly architecture of Wayanad, Kerala. Stone Lodges is a cluster of fifteen Private Residences spread along 13 acres of a forested hillside. Every aspect of the ultra-luxe villas sings in harmony with nature, from materiality to ecological impact. One such residence is called Estate Plavu.
Driven by the design of the native mountain lodges, Estate Plavu is built in synchrony with mountains on three distinct levels. With a built-up area of 7000 sq. ft. Plavu is located on an individual forested plot almost an acre in size. Owing to the hilly context, the difference in contour levels needed innovative planning strategies to comprise a luxury villa's functions. Hence, Estate Plavu's three-level design individually houses its lodges: two housing lodges and an infinity pool deck. The topmost and middle levels encompass the spacious residence. The lowest level comprises the exterior terrace with an infinity pool surrounded by lily ponds. Each distinct lodge steps down by 6 metres from the previous one such that one sees above and beyond the pinnacle of the succeeding lodge's roof.
Facilitating Life in its Abundance: Planning and Illumination
The built form of the lodges is choreographed around the existing rocks, trees and site contours. Strategic voids puncture the masses and enable building 'around' nature rather than on it. The living rooms and bedrooms on-site take account of the existing landscape and flow around them. For instance, the layout of the west bedroom in the second lodge was reworked around the existing trees which enabled us to incorporate a study that overlooks the trees, and the bedroom is shifted further south. Several courtyards within the lodges provide relief and natural light to the dense interior spaces, influencing the microclimate of Estate Plavu.
Furthermore, the lodges are connected by bridges that seem inconspicuous on a site-planning level. Walking from one lodge to the next is an immersive experience that engages all five senses. While every nook and corner of the property is alive with natural light, the arcadian setting is maintained as the evening descends. The lighting design is integrated with the architecture to enhance the form of everything it illuminates. Automated lights provide a seamless user experience as the lighting fixtures are inconspicuous in the daytime and sufficiently bright at night. The use of warm diffused and cove lighting offers a warm glow to make every space look cosy and inviting.
The Great Outdoors
Estate Plavu's signature outdoor baths enable the freedom to shower beneath the open sky. The indulging tropical shower helps one reconnect with nature with the luxury of staying indoors. Set amidst a courtyard, lush foliage and natural boulders surround the organic shower area with stepping stones, making the space a ‘sanctuary.’ The interplay of light and shadow which incorporated the imagery of being under the shade of a tree, is brought about by the Eucalyptus poles on the ceiling, with their natural oils and distinct texture. Brass bathroom fixtures with a patina finish add an antique charm to the rustic stone wall.
Mounted on the counter is a black granite wash basin chiselled from a natural rock. Handcrafted wooden knobs complete the wooden cabinetry below the counter. The juxtaposition of brass, wood, and black granite is elegant and reminiscent of colours naturally found in the forest.
The housing lodges feature crude natural grey stone flooring giving them a quaint 'cabin in the woods' ambience. Meanwhile, the exterior deck is highlighted by stone flooring finished with black oxide. The rains of Wayanad emphasise the natural beauty of the native stone.
Set amidst the lily pond and the infinity pool, the gazebo at Estate Plavu is crafted entirely out of natural materials. A thoughtfully designed roof made of unfinished teak wood rafters and clay tiles is supported by four sturdy wooden poles, thus creating the perfect viewing deck with the privacy of the lowermost lodge. Surrounded by a tranquil lily pond adjoining the infinity pool, the outdoor dining space features the soft glow of the twilight with unobstructed views of the lush green valley.
Ecological design practices discuss responsibly sourcing reclaimed wood and timber from fallen trees. No fully grown trees are cut on the site of Estate Plavu, and the wooden poles used in construction are compensated for with replantation efforts from managed mills.
Reaping the Benefits of Local Native Vernacular
Estate Plavu showcases a rustic material palette of wooden flooring, random-rubble walls, natural grey cobblestone pathways, and log rafters. Rough, uncut and unpolished stones are used for masonry to make the thick random rubble walls. These walls juxtapose the warm glow of wood while also providing thermal insulation. Due to the naturally high thermal mass, the walls absorb heat during the day and release it at night, cutting down on heating and cooling costs. In addition, renewable materials like clay roofing tiles and eucalyptus poles form the supports, native to Wayanadian architecture.
Whole wooden poles are used instead of slats as rafters within the habitable rooms. The idea is to preserve the nature, look and feel of naturally occurring wooden poles and process them as little as possible before using them in construction. Moreover, the exterior facade of the rooms is clad with thick wooden poles akin to mountain lodges. Eucalyptus poles' natural oils keep them economical and void of maintenance and upkeep.
Upcycled wood from construction is crafted into thoughtfully designed mirror frames, switchboards, knobs, skirting, and cloth hangers to further the idea of sustainability. The floors and skirting, switchboards, cabinetry, counters, and furniture and their joinery details are conscientiously handcrafted by our team of expert craftsmen. They intentionally leave the materials unfinished, aging gracefully over time. The simplicity and thought behind the usage of materials make the villa a home.
Handcrafted Collectibles: Traditional Craftsmanship
Beyond being a future trend, today, a clarion call to utilize local craftsmanship has resonated among architects -- from reinterpreting traditional materials and skills and translating them into subtle contextual expressions in building design. Conserving indigenous workmanship is symbolic of protecting cultural heritage, empowerment and encourages us to ‘go back to our roots.’
Earthitects has curated a bespoke furniture collection at Stone Lodges known as Handcrafted Collectibles. In an attempt to give back to nature, the raw materials used to curate the collection are scraps from construction waste and are commonly overlooked mediums. Stone slabs are used in their most natural form to make the entrance credenza. Fabrics are a pure blend and do not contain any polyester, and solid teak wood with ‘live’ edges offers effortless ease. In addition, several locally-procured materials breathe life into the space.
Honouring the soul and spirit of the tree, the 'Allure Armchair' portrays the untouched edges of hand-picked wood. Set against a hand-textured wall, the seater is designed with understated tones of natural fabric. Alongside the armchair is the signature 'Bole' that functions as a side table and a floor lamp. The lampshade is crafted from natural banana fibre and emanates a subtle warm sunset glow. Complementing the free-form grains of the hardwood floor, the jute rug is handwoven by traditional techniques.
Drawing inspiration from the artistic cocoon of the Bagwormmoth, the ‘Snug Seater’ is a revolving seat for one. The angled Eucalyptus spindles take after the 'case' of the Psychidae. The dissimilar live-edge trunks showcase an elevated effect, facilitating its rotation. Far more than just pieces of furniture, these Handcrafted Collectibles are timeless sculptures exhibiting exquisite craftsmanship and are emotionally resonant to the homeowners at Plavu.
Estate Plavu gets the Early Bird
The property is home to about 64 species of endemic birds. The integration of prolific fruit trees and birdbaths-the lily ponds that surround the deck, invite them to coexist with humans. With the break of dawn, the harmonies of chirping add vibrance and joy to the serene setting. This unique experience of being one with nature amidst these beautiful creatures can turn anyone into a bird enthusiast!
Birds spotted at Estate Plavu: Crimson-fronted barbet, Malabar Hornbill, White-cheeked Barbet, Orange Minivet, Red-whiskered Bulbul, Blue-capped Rock Thrush, Grey Wagtail, White-browed Wagtail, etc.
Sustainability and innovation form the heart of the project. The raw materials used in this project are sourced either from the same site or locally around Wayanad. For example, some boulders are cut to form random-rubble walls, while leftover teakwood goes into making fixtures and fittings. The greenery and local materials used at the forest site maintain the interior temperature between 16°C-26°C, a stark difference from the sweltering main city of Wayanad. Estate Plavu is designed with utmost care and forethought, making it an environmentally responsible investment. Moreover, Earthitects introduce the idea of living among the wilderness with such nuance and pampering it creates a new definition of luxury away from hectic city life.

