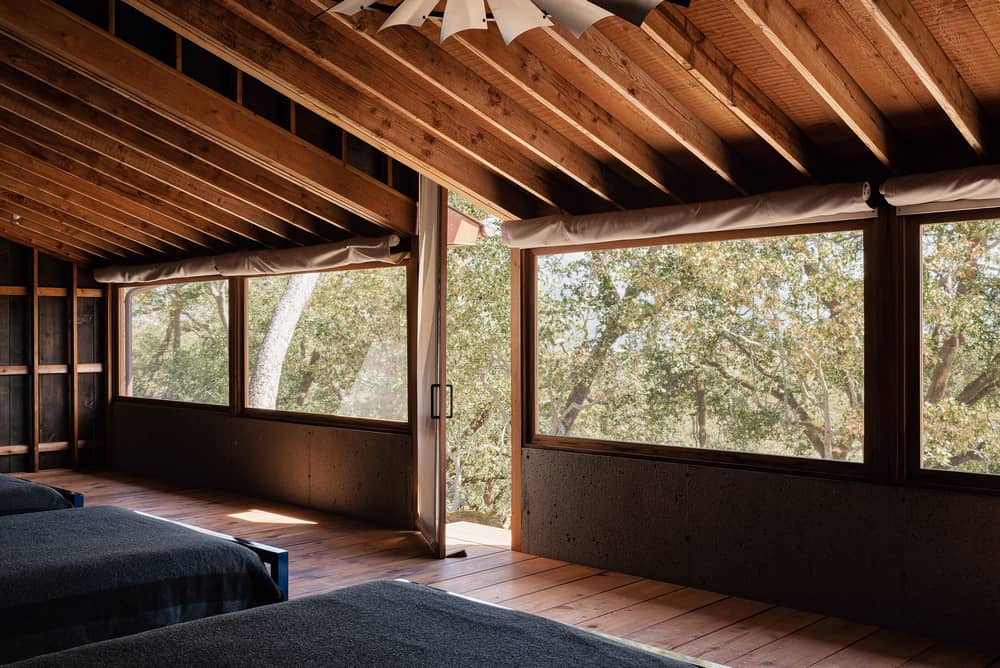Tack Barn by Faulkner Architects
The original tack barn consisted of a single interior tool and workspace with a crushed gravel floor, upper level sleeping attic and lean-to shed roof for horses. Continue reading [[ This is a content summary only. Visit my website for full links, other content, and more! ]]

[[ This is a content summary only. Visit my website for full links, other content, and more! ]]
