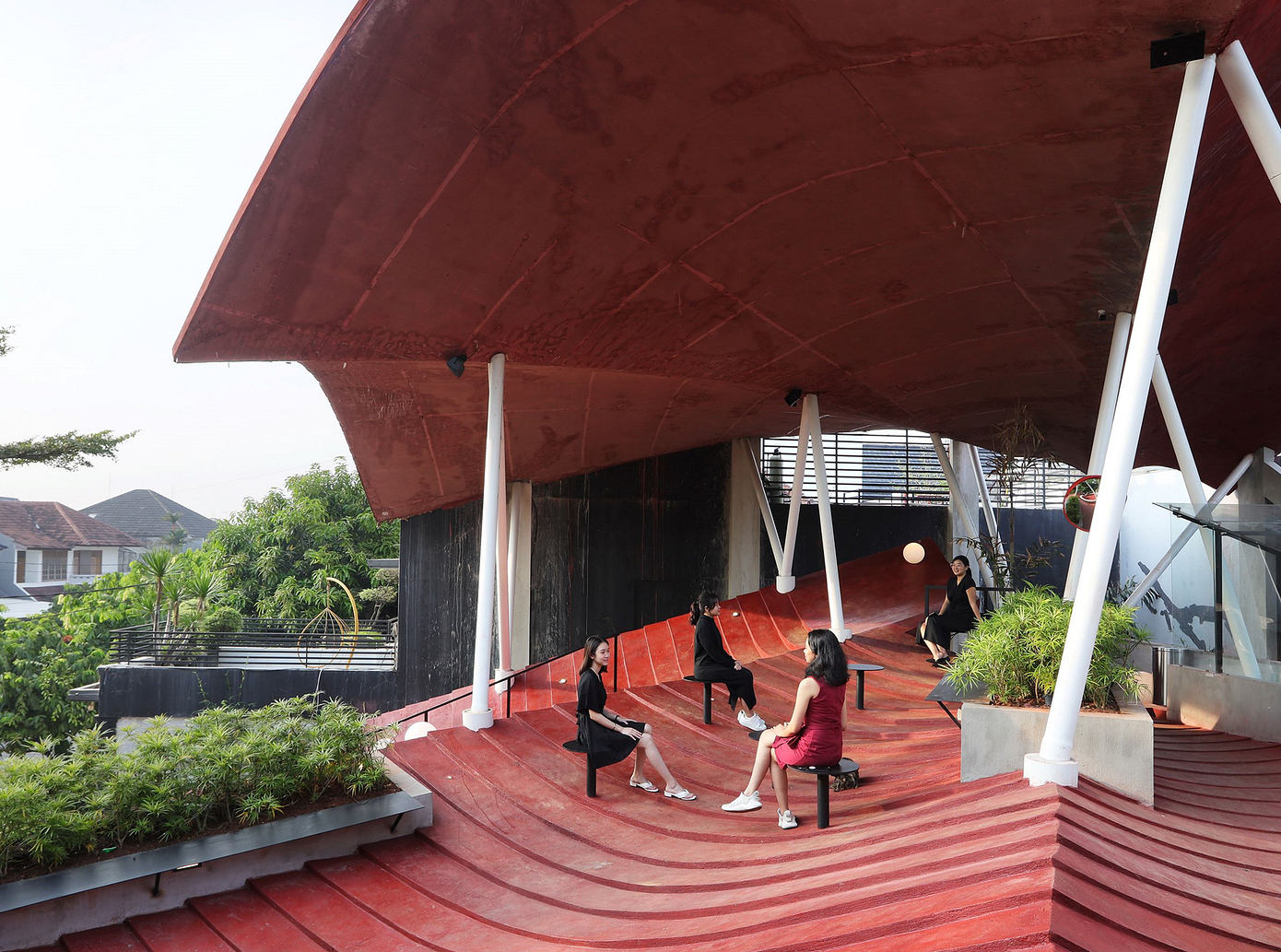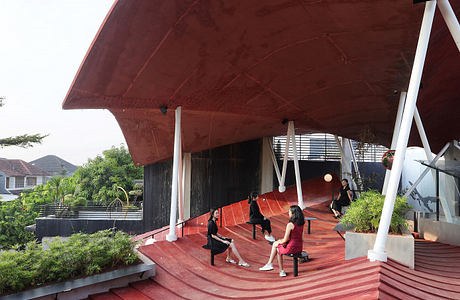Tanatap Canopy Garden: Fostering Sustainable Community in Bekasi
Tanatap Canopy Garden, a captivating restaurant project designed by RAD+ar, is a testament to the harmonious blending of indoor and outdoor living experiences. Located in Bekasi, West Java, Indonesia, this 2022 design celebrates the region's tropical environment through a seamless integration of architecture and nature. The building's floating, multi-axial concrete structure creates a series of seating areas on the roof, shaping the ground floor space as an extension of the lush, surrounding garden. With a focus on passive, low-energy design, the Canopy Garden project showcases the possibilities of sustainable commercial development in tropical climates. Read more ...Related:Casa Piuca: Transforming a Tuscan Farmhouse in ItalyXixi Wetland Estate: Pritzker Laureate’s Masterful Residence in HangzhouRockhaven: Figurr Architects Collective’s Cabin-Inspired Masterpiece


Tanatap Canopy Garden, a captivating restaurant project designed by RAD+ar, is a testament to the harmonious blending of indoor and outdoor living experiences. Located in Bekasi, West Java, Indonesia, this 2022 design celebrates the region's tropical environment through a seamless integration of architecture and nature. The building's floating, multi-axial concrete structure creates a series of seating areas on the roof, shaping the ground floor space as an extension of the lush, surrounding garden. With a focus on passive, low-energy design, the Canopy Garden project showcases the possibilities of sustainable commercial development in tropical climates.
Read more ...
Related:
Casa Piuca: Transforming a Tuscan Farmhouse in Italy
Xixi Wetland Estate: Pritzker Laureate’s Masterful Residence in Hangzhou
Rockhaven: Figurr Architects Collective’s Cabin-Inspired Masterpiece
