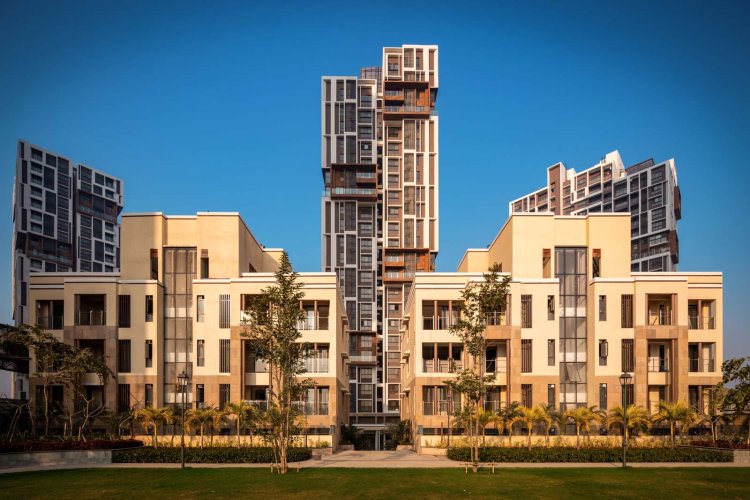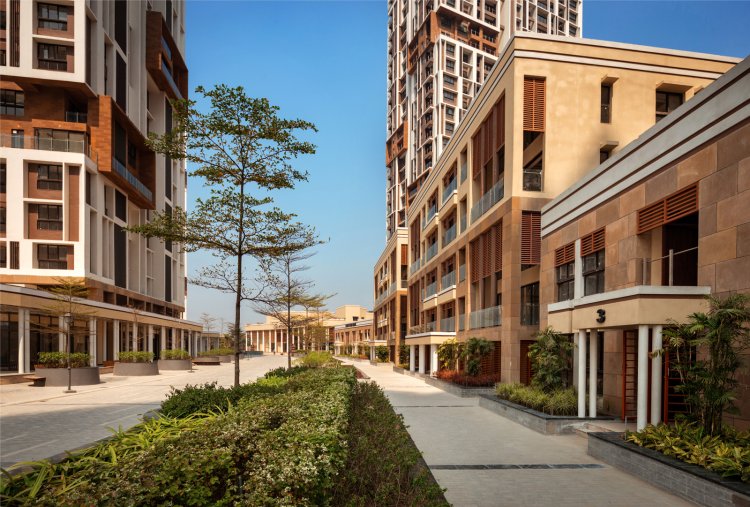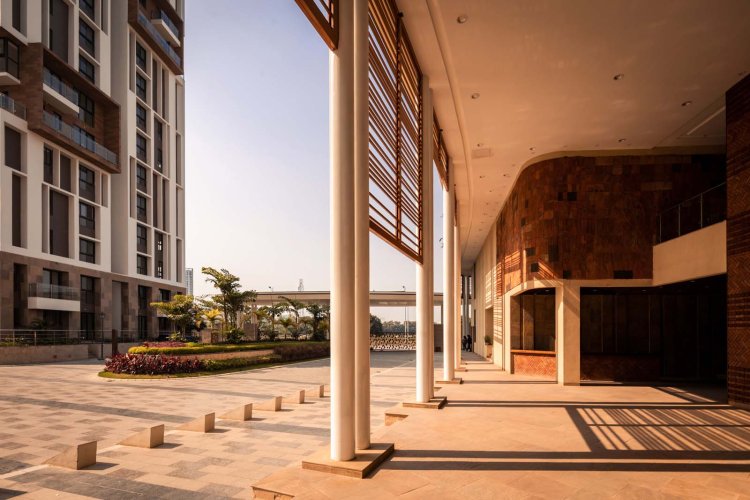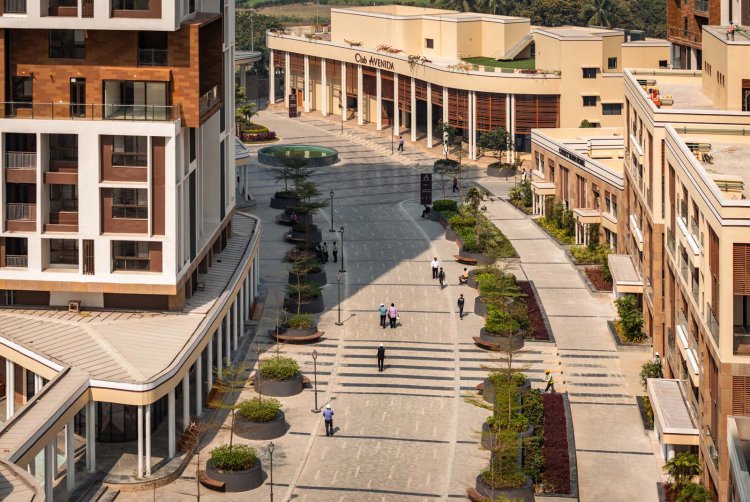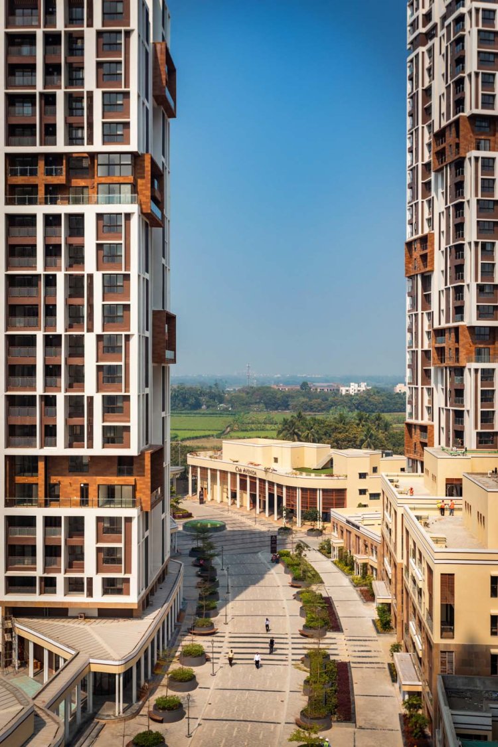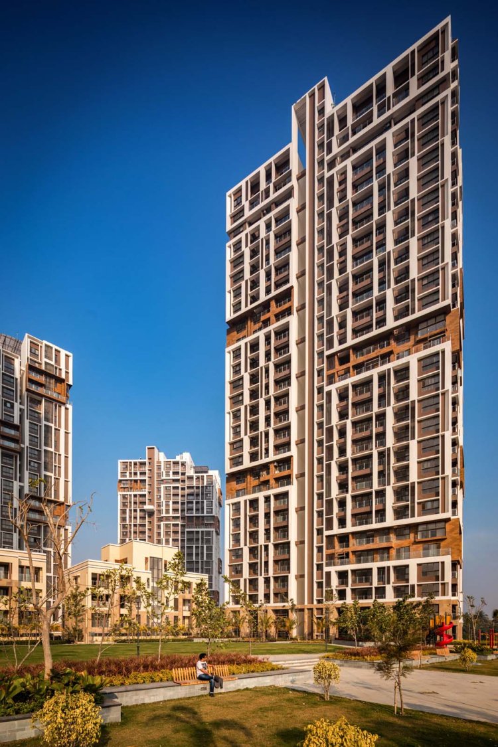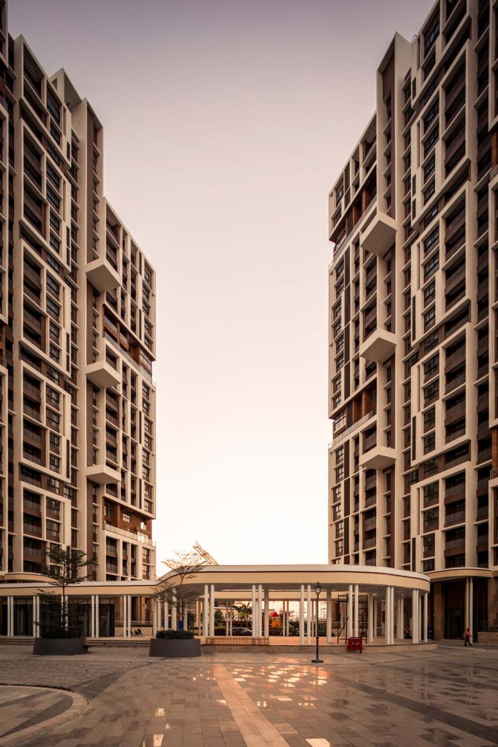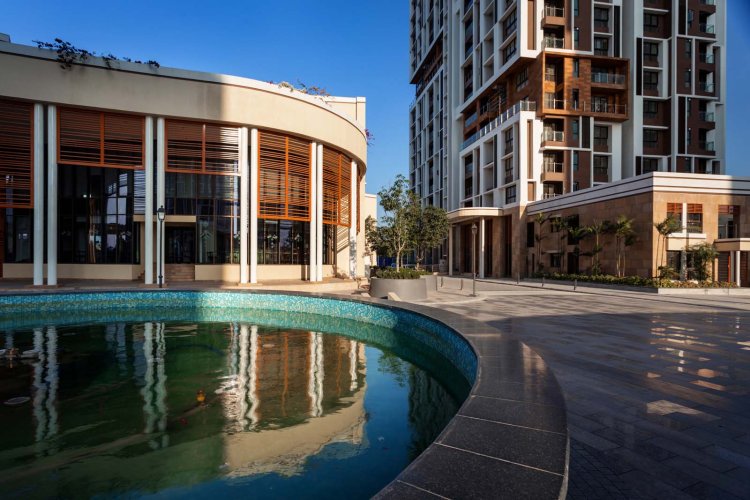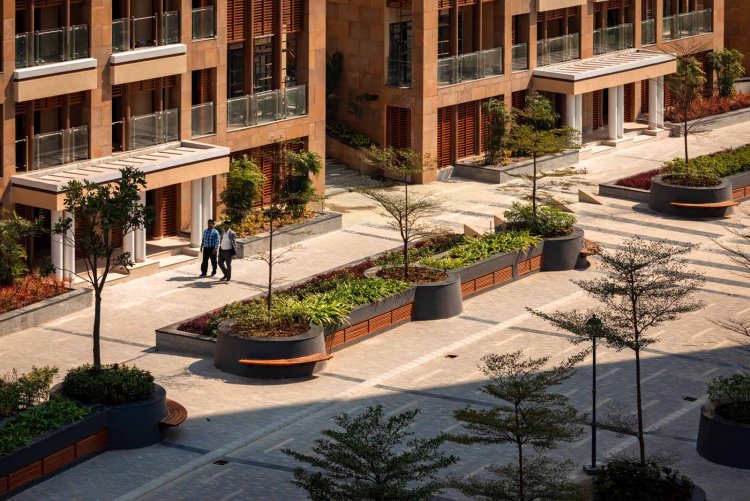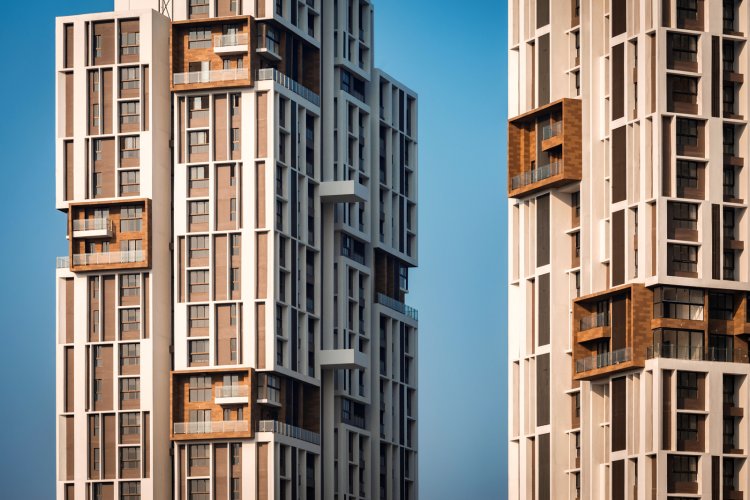Tata Housing ‘Avenida’, Kolkata, India
Tata Housing ‘Avenida’ is located at Rajarhat, a planned urban centre at the fringe of the city of Kolkata, with stunning views of the rural landscape in the backdrop. The developer’s brief called for a residential footprint of approximately 1.5 million sq. ft on 13 acres of land.
Avenida exhibits a set of spatial narratives that exemplify the idea of an invigorated urban dwelling-pattern through a strong sense of community living and shared social spaces. The design asserts the idea of a public realm within a tree-lined central boulevard – suffused with a series of activities and creating a platform of social engagement for the residents.
The design process for Avenida started with the extrapolation of spatial characteristics that still exist in the core town area of Kolkata and have been transforming since the colonialera. The spatial relationship between the walkable streets, public plazas, nodes, and squares was reinterpreted to suit contemporary needs, and incorporated in the master plan to create the quintessential sense of place-making that defies privatised and individualistic segregation pattern typically seen in modern gated communities. These urban elements comprise of:
Boulevard, the public realm:The plaza with an entrance gateway marks the moment of arrival with a low-rise clubhouse defining the street edge. The 29-storied residential towers have been planned to counterpoise the curvilinear boulevard in a radial pattern;the towers have been oriented towards the South and South-East, to respond to the prevailing wind-pattern for maximum airflow into the habitable spaces. The boulevard embodies the inherent socio-cultural values of our society–it is a place of social interaction, recreation, cultural activities, and occasional festivities. The temporary festival corner, an art gallery, a library with an outdoor tea bar, a grocery and vegetable store, an ATM, health-care support, a corner café, and a child-care facility are all spread along the walkable 200m long curvilinear street, opening into single-storey colonnades,and defining the urban character of the neighbourhood. The festival pavilion and the art gallery are placed adjacent to the arrival plaza, to be able to collectively host many peopleand create an interactive interface with the city. A series of low-rise town homes and courtyard homes define the other edge of the boulevard, accorded a degree of privacy from the activities on the boulevard through tree-lined avenues.The overall sectional arrangement with a sidewalk, outdoor seating spaces, tree lines and low-rise built mass intensify the spatial relationship with the street at human eye level.Placed between the town homes and two of the residential towers, an elevated landscape park with a community space and outdoor sit-outs is further connected to the boulevard through a grand staircase;characterized by a relatively passive and quiet spatial quality that counterbalances the active boulevard, the landscaped park connects the backyards of the town homes and provides a tranquil space to repose for individuals and smaller gatherings.
The vehicular drop-off points for all the towers are located on the secondary streets that branch out from the boulevard, thus alleviating the boulevard from vehicular pressure. A dedicated pedestrian network connects the whole site, making it a universally accessible, entirely barrier-free environment.
Spatial Character: The master plan exhibits a multiplicity of spatial characters through the transitional sequence from public to the private realm and vice-versa. Spatial transition from the boulevard to the secondary lanes, from the elevated park to the walking trails, from the sculpture court to the community lounge at tower-base, collectively manifest this multiplicity. The base of each tower, at grade, is designed to house garden apartments with their front gardens above human eye-level from the abutting street. It provides a sense of privacy to the private gardens while keeping them connected to the street, reminiscent of living in an individual house. It also provides a green edge to the streets.
Lifestyle choices:A total of 30 atypical units have been designed to offer a range of lifestyle choices in the neighbourhood. The town-homes and the courtyard houses hold within them intimate sanctuaries of private nature-scapes;each tower houses a variety of unit types, starting with garden apartments at the base, intermediate duplex units every five floors, 2-bed and 3-bed simplex units and penthouses on top to offer a lifestyle mix within each tower. Every unit has deep balconies and decks as outdoor spaces.
Climate responsivity: The predominant South and South-east orientation of the built masses is a climate-responsive strategy to maximize the airflow within. The streets, the amenity spine, and the elevated park remain shaded by the towers for most of the day. More than 55% of the apartments have uninterrupted views of the surrounding landscapes.
Architectural expression: The built vocabulary of Avenida re-interprets colonial-era architectural elements of Kolkata, to script a distinct and contextual lexicon at the street level. Two such elements, twin columns, and horizontal shading louvers, have been adapted to form a façade that continues through the amenity spine, the clubhouse, and the bottom two floors of the residential towers. The harmonic repetition of these elements imbues a part-to-whole and whole-to-part relationship in the entire neighbourhood streetscape. Above this, the built mass of the towers rises with a façade that continues the material palette of the streets below, responsive to climatic conditions and primed to create comfortable livingspaces within. The deep balconies provide personal outdoor spaces and buffer the interiors from the harsh sun, in addition to bolstering the spatial transition between the built and the open;further, a combination of horizontal and vertical fins (projected from the external surface by 500 mm) around the building openings has been used to create a façade exoskeleton that cuts the solar glare and shades the building surface.
By prioritising the public realm over a private one for increased interaction, by prioritising walkability over drivability for a healthier lifestyle, and by prioritising climate responsiveness over indifferencefor better thermal comfort and environmental sustainability, Tata Housing ‘Avenida’ is a step towards handing the city back to whom it belongs -the citizen.

