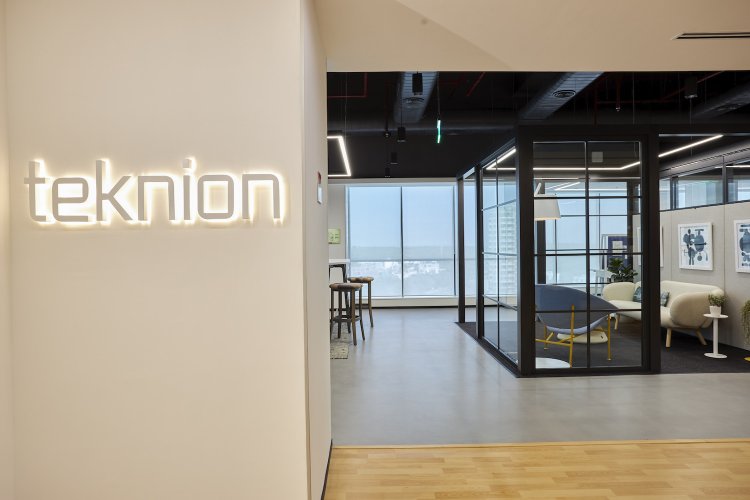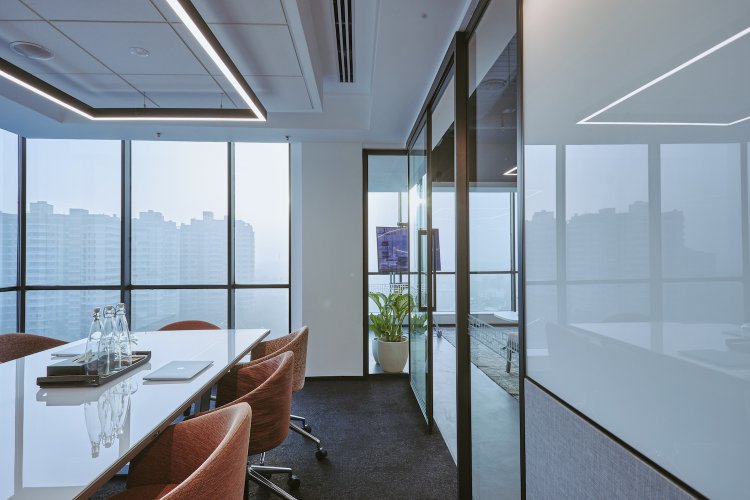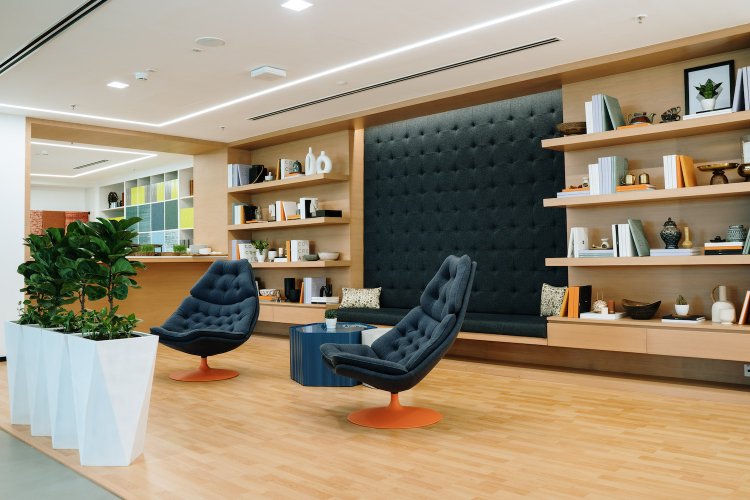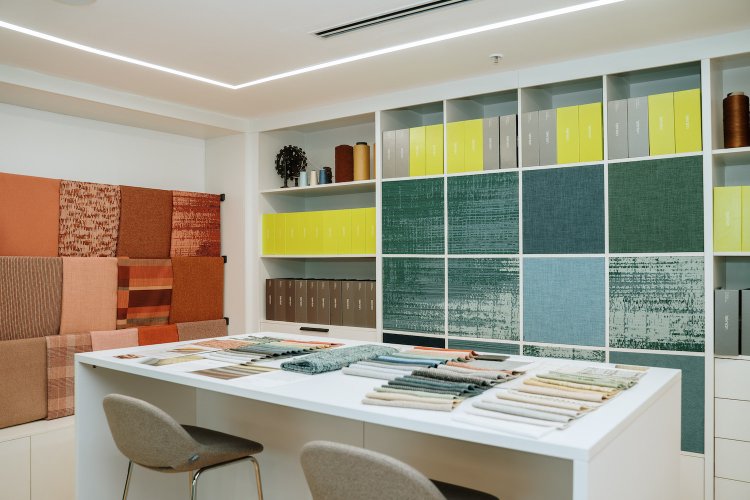TEKNION’S NEW GURUGRAM HUB HIGHLIGHTS SOCIAL AND COLLABORATIVE SPACES
Teknion's 6000 sq. ft. store in the DLF tower in Gurugram houses a family of brands: the Teknion brand, Studio TK, and Luum Textiles.

Teknion's 6000 sq. ft. store in the DLF tower in Gurugram houses a family of brands: the Teknion brand, Studio TK, and Luum Textiles. The showroom features an open-plan layout comprising a melange of workspace solutions. Thirteen unique seating arrangements cater to specific functions, although the cumulative range of products is versatile.
Two Meet and Greet areas welcome visitors to the collaboration hub. A dynamic interplay between soft and solid materials sets the tone for the space. The Hub’s design intent is to provide distinct workspaces for specific functions. For instance, the War Room, a meeting area dedicated to team meetings, features customised ergonomic and adjustable furniture. The Learning Theatre encourages chance encounters, supporting inclusive group work while considering the overall design and flow of the office landscape. Next comes the Living Room, an inviting social space that subverts the idea of a formal reception or a conventional waiting area. The room is characterised by plush and cosy furniture.

In contrast, the Flex Space is designed for immediate, impromptu discussions and meetings. It creates zones for digital collaboration on the go. With its sober colour palette, the Virtual Room facilitates seamless digital presentations and allows remote employees to feel like a part of the office. It is strategically placed amid busy activity zones, fitting its purpose of bringing everyone together.
Adaptive interior architecture allows companies to manage space allocation and modulate natural light and varying degrees of visual and acoustic privacy—creating a fluid bridge between architecture, furniture, and people. Phone Booths replace old-fashioned permanent work desks. Textiles and finishes in muted tones and task lighting equip these quiet areas for solo, focused work. Further, innovative architectural systems such as digital boards, customisable storage partitions, and loose furniture divide space and provide freedom to reconfigure or relocate.
Similarly, the Quiet Room enables a small group of individuals to seek respite from the humdrum of extroverted open layouts —complete with freestanding furniture. Meanwhile, the Focus Room is a refreshing new take on a purpose-driven workspace that adapts to users' needs. Active Workspaces feature individual work booths that may be reorganised to accommodate teamwork.

The interiors also separate workspace solutions based on the frequency of use. For example, the Discovery and the Resource Isle foster collaboration, providing storage and interactive areas to reach for samples or conduct discussions. A wall full of swatches from Luum Textiles adds a fun quirk to the space. Such an element of fashion creates an expressive and engaging display of brand identity. The space also doubles up for architects and designers to create personalised material palettes and mood boards. Designed as a multipurpose space, the Community Hub offers a space to summarise points in the aftermath of a meeting.

The future of workstations is centred on a hybrid reality where functionality and aesthetics work in tandem with customised solutions for specific needs. Therefore, Teknion constantly seeks to improve its products with rigorous R&D and a tech-driven forward-thinking approach, making it a pioneer of the workspace of the future.
