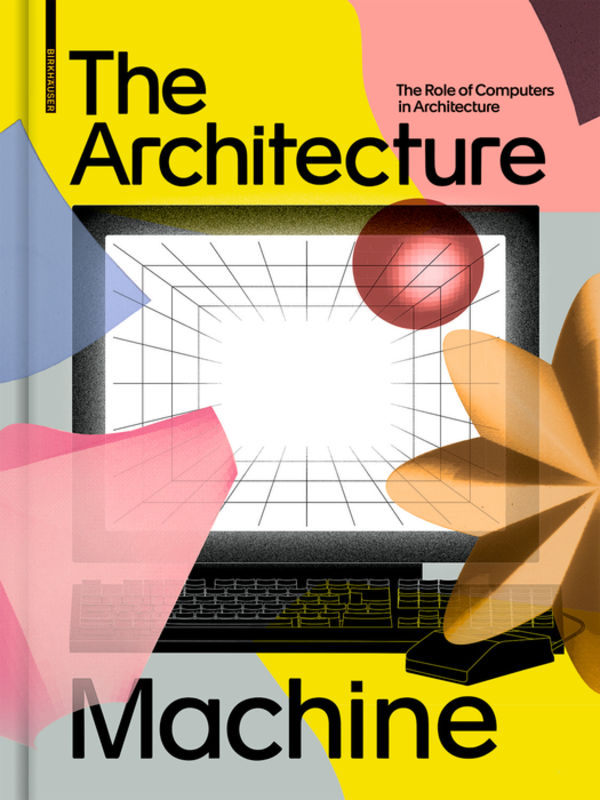The Architecture Machine
The Architecture Machine: The Role of Computers in ArchitectureTeresa Fankhänel, Andres Lepik (Editors)Birkhäuser, July 2020Hardcover | 8-1/4 x 11 inches | 248 pages | 230 illustrations | English | ISBN: 978-3035621549 | $45.99PUBLISHER'S DESCRIPTION: Today, it is hard to imagine the everyday work in an architectural practice without computers. Bits and bytes play an important role in the design and presentation of architecture. The book, which is published in the context of an exhibition of the same name of the Architekturmuseum der TUM at the Pinakothek der Moderne in Munich (October 14, 2020 to January 10, 2021), for the first time considers – in depth – the development of the digital in architecture. In four chapters, it recounts this intriguing history from its beginnings in the 1950s through to today and presents the computer as a drawing machine, as a design tool, as a medium for telling stories, and as an interactive communication platform. The basic underlying question is simple: Has the computer changed architecture? And if so, by how much? Teresa Fankhänel and Andres Lepik are curator and director, respectively, at the Architekturmuseum der TUM. REFERRAL LINKS: dDAB COMMENTARY: Last week the exhibition The Architecture Machine, curated by Teresa Fankhänel, opened at Architekturmuseum der TUM, the Munich institution directed by Andres Lepik. The pair edited the companion catalog, which consists of nearly 40 case studies spanning more than 50 years, from Sketchpad in 1963 to the ubiquity of computer software used for modeling, drafting, rendering, and just about every other architectural task today. Humorously, Sketchpad, described in the book as "one of the first programs that allowed users to manipulate, operate, and active categories of objects through a ... graphical user interface," was reconstructed by CMU professor Daniel Cardoso Llach in 2017. Needless to say, the latter — even as it used contemporary technologies (stylus, tablet) in place of the old ones (light pen, CRT screen) — amplifies the dramatic strides taken in the last half-century when it comes to the incorporation of computers into architectural design. Four chapters trace roughly the same timespan with themes that see the "The Computer as...": ...a Drawing Machine; ... a Design Tool; ...a Medium for Storytelling; and ...an Interactive Platform. (See also second spread below.) Flipping through the case studies in each chapter is like quickly moving forward in time, from colored lines on black backgrounds and rudimentary wireframes in the 1980s, to now awkward-looking blobs from the late 1990s and today's hyperrealistic renderings that might look awkward to future generations. For me, an architect who was educated with hand drafting but then had to quickly learn CAD upon graduation in order to actually get a job, the journeys in each chapter are nostalgic yet far from personal; many of the projects were carried out by digital innovators who were on the margins, sitting at computers when others were crouched over drafting tables. The case studies reveal just how much was being done by so few people in the early days of CAD, well before it became widespread in the late 1990s. To give a sense of the range of the case studies, a few examples. The first chapter, which is the most historical chapter of the four, includes the Multihalle in Mannheim, the timber gridshell pavilion from 1975 designed by Carlfried Mutschler and engineered by Frei Otto. Although it was designed using wire-mesh models, in the vein of Antoni Gaudi's famous hanging-chain models from decades earlier, Ove Arup & Partners analyzed the structure with the help of a CDC 6600 mainframe computer, generating a digital plan layout for the gridshell. Later, in chapter four, is Asymptote Architecture's Guggenheim Virtual Museum, which was designed on the cusp of the Millennium, around the time the New York Stock Exchange approached the studio to design "a state of the art virtual reality environment." Like NYSE, the Guggenheim project (third and fourth spreads below) was completely virtual but it had smooth, flowing architectural forms that echoed buildings being done at the time (e.g., Nox's H20 Expo). Ultimately, the Guggenheim project was shelved by the events of September 11, 2001, just as less than a year later it cancelled the Gehry-designed outpost proposed for the Lower Manhattan waterfront. Beyond the case studies are eight essays (two per chapter) from contributors outside of TUM, and at the back of the book are three Architectural Software Timelines that trace a half-century of advances in drawing and modeling, rendering and animation, and scripting and analysis. The timelines are particularly helpful since each case study is tagged, in digital parlance, with the softwares used to create them. Although this book is far from technical, architects interested in the evolution of architecture at the hands of CAD and other software should like this hist

Teresa Fankhänel, Andres Lepik (Editors)
Birkhäuser, July 2020
Hardcover | 8-1/4 x 11 inches | 248 pages | 230 illustrations | English | ISBN: 978-3035621549 | $45.99
PUBLISHER'S DESCRIPTION:
REFERRAL LINKS:









