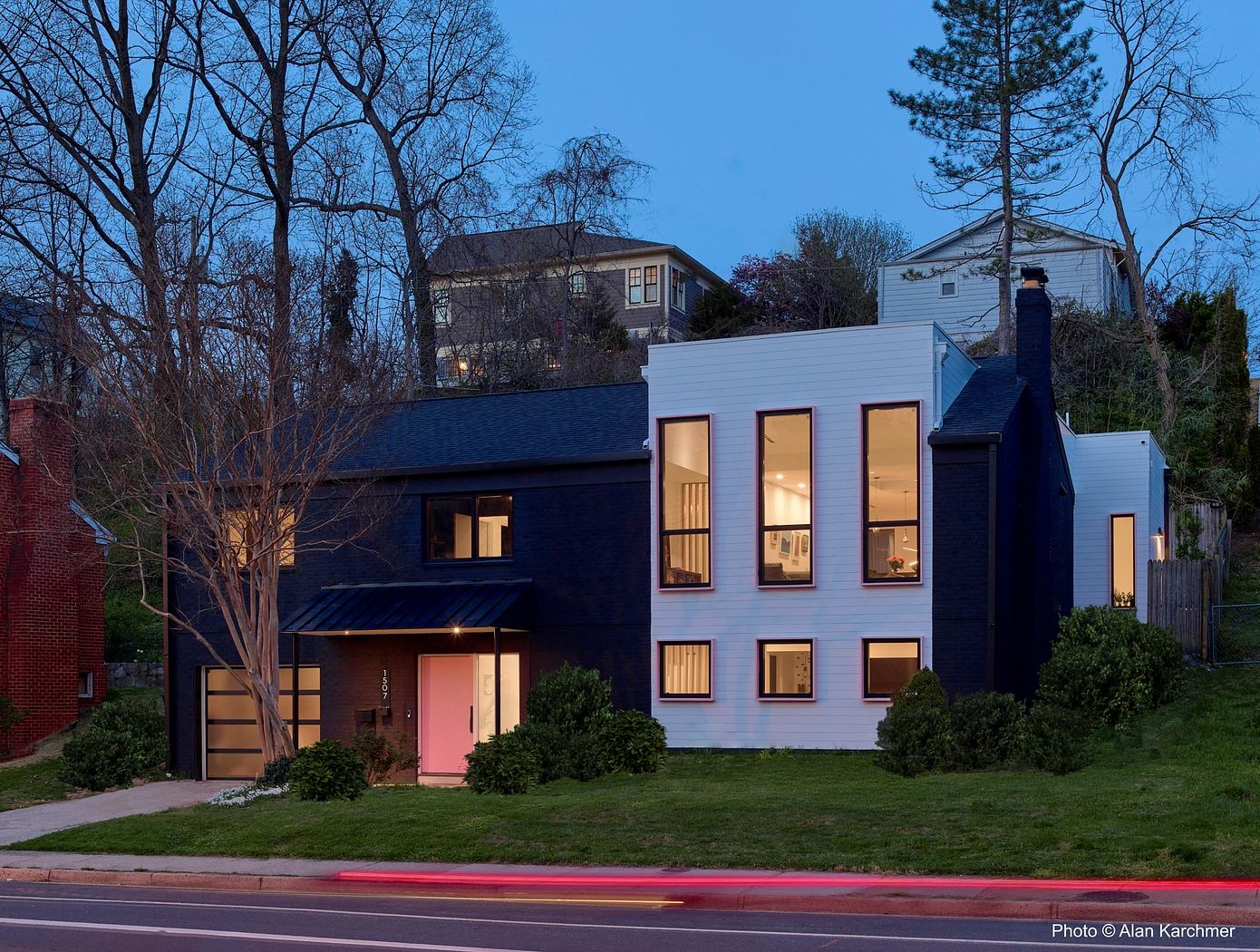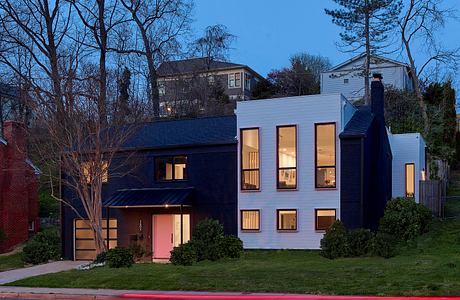The Black and White House: Transforming 1950s Architecture
Discover how The Black and White House in North Arlington, United States, underwent a radical transformation. Designed in 2019 by Paola Lugli, this project reimagines a 1950s brick house with a contemporary open floor plan, elevating it with a ship-lap-clad façade and thoughtfully integrated modern elements. From a new LVL beams structure to symmetrical windows framing a future garden, explore the blend of modern and traditional that defines this unique dwelling. Read more ...Related:Herron Island Cabin: A Sanctuary Amidst Nature by First Lamp ArchitectsMH House: Modern Design Meets Tradition in SintraThe Perch: Inside the Urban Oasis with Courtyard Retreat


Discover how The Black and White House in North Arlington, United States, underwent a radical transformation. Designed in 2019 by Paola Lugli, this project reimagines a 1950s brick house with a contemporary open floor plan, elevating it with a ship-lap-clad façade and thoughtfully integrated modern elements. From a new LVL beams structure to symmetrical windows framing a future garden, explore the blend of modern and traditional that defines this unique dwelling.
Read more ...
Related:
Herron Island Cabin: A Sanctuary Amidst Nature by First Lamp Architects
MH House: Modern Design Meets Tradition in Sintra
The Perch: Inside the Urban Oasis with Courtyard Retreat
