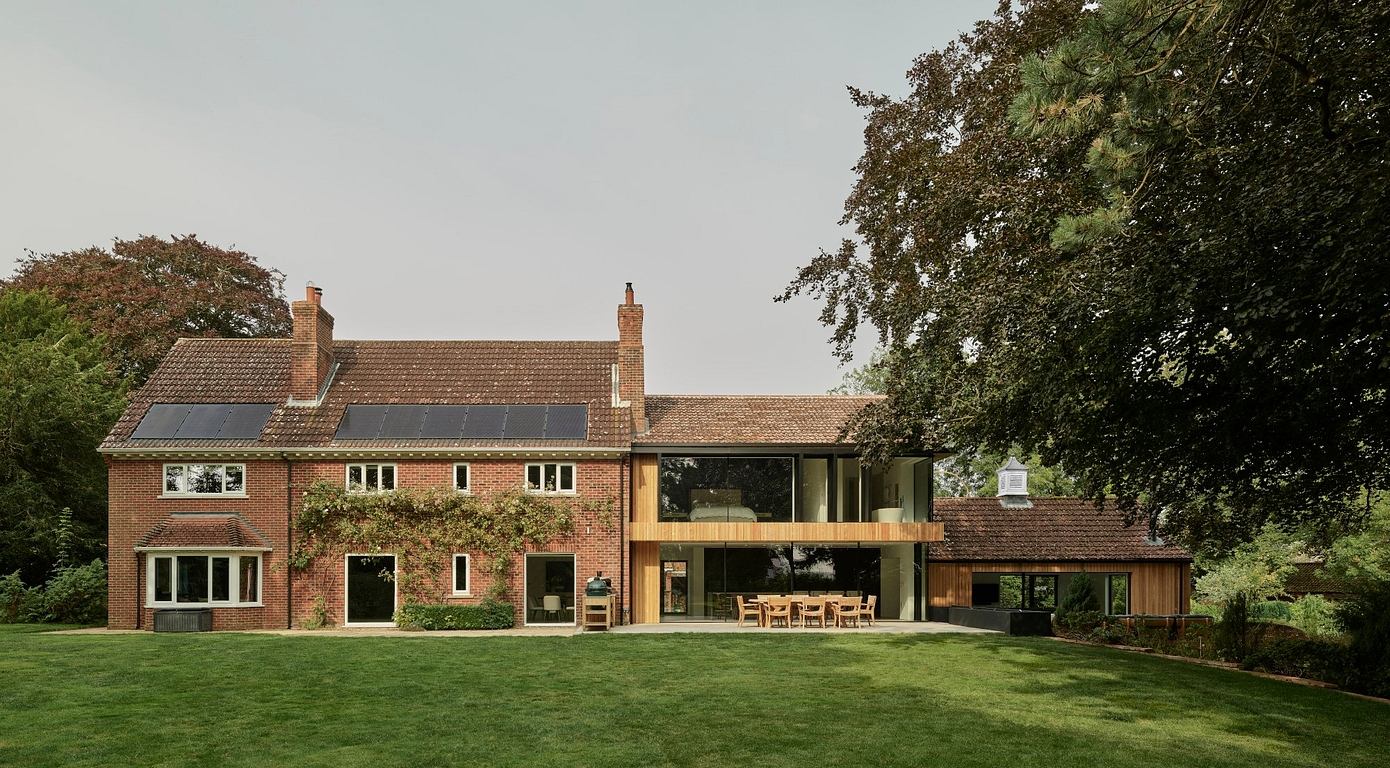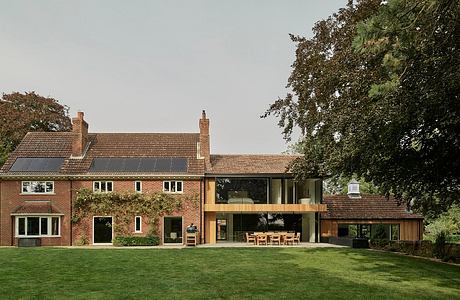The Old Rectory by ID Architecture Features New Timber-Clad Extension
ID Architecture has revamped The Old Rectory - a 19th-century home in South Kelsey, United Kingdom, integrating a two-storey extension with vertical timber cladding. The contemporary design features expansive glazing that frames the property’s eight-acre grounds. The extension, incorporating passive solar shading, establishes a stronger connection to the surrounding landscape. Read more ...Related:Villa Fortaleza by Vieira de Moura Promotes South Views to OceanPolarstar by gne Architecture Features Modern Chalet DesignArran Lane Home by Ben Hudson Architects


ID Architecture has revamped The Old Rectory - a 19th-century home in South Kelsey, United Kingdom, integrating a two-storey extension with vertical timber cladding. The contemporary design features expansive glazing that frames the property’s eight-acre grounds. The extension, incorporating passive solar shading, establishes a stronger connection to the surrounding landscape.
Read more ...
Related:
Villa Fortaleza by Vieira de Moura Promotes South Views to Ocean
Polarstar by gne Architecture Features Modern Chalet Design
Arran Lane Home by Ben Hudson Architects
