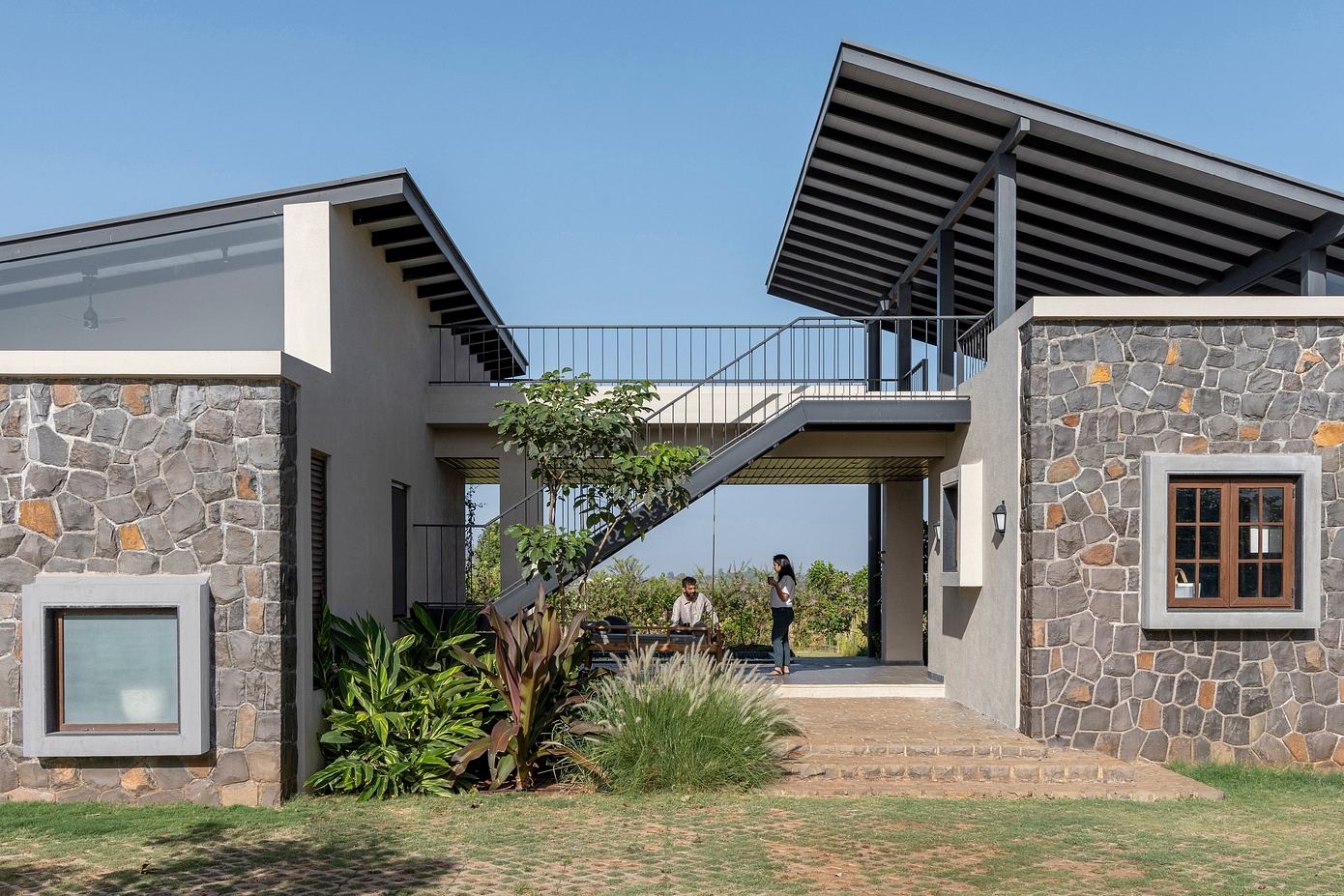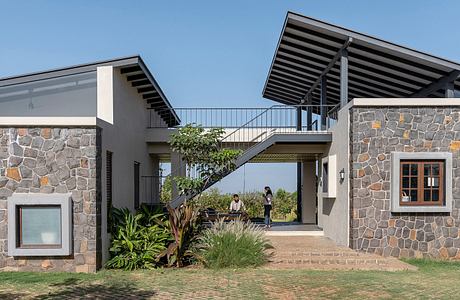The Open House Featuring Intentionally Multifaceted Design
The Open House, a farmhouse designed by Mantis, is located in Nashik, India. Completed in 2024, the design draws inspiration from the site's dramatic seasonal changes. The house features a layout that seamlessly integrates with its surroundings, using ecologically sensitive practices like a living fence of native trees. Read more ...Related:Enclosure House by Design Ni Dukaan Prioritises Interior ViewsD’Well’s Den Reinvents Farmer’s Home as Minimalist Office SpaceVilla RN by JUMA Architects Adds Modern Volume to Belgian Farmhouse


The Open House, a farmhouse designed by Mantis, is located in Nashik, India. Completed in 2024, the design draws inspiration from the site's dramatic seasonal changes. The house features a layout that seamlessly integrates with its surroundings, using ecologically sensitive practices like a living fence of native trees.
Read more ...
Related:
Enclosure House by Design Ni Dukaan Prioritises Interior Views
D’Well’s Den Reinvents Farmer’s Home as Minimalist Office Space
Villa RN by JUMA Architects Adds Modern Volume to Belgian Farmhouse
