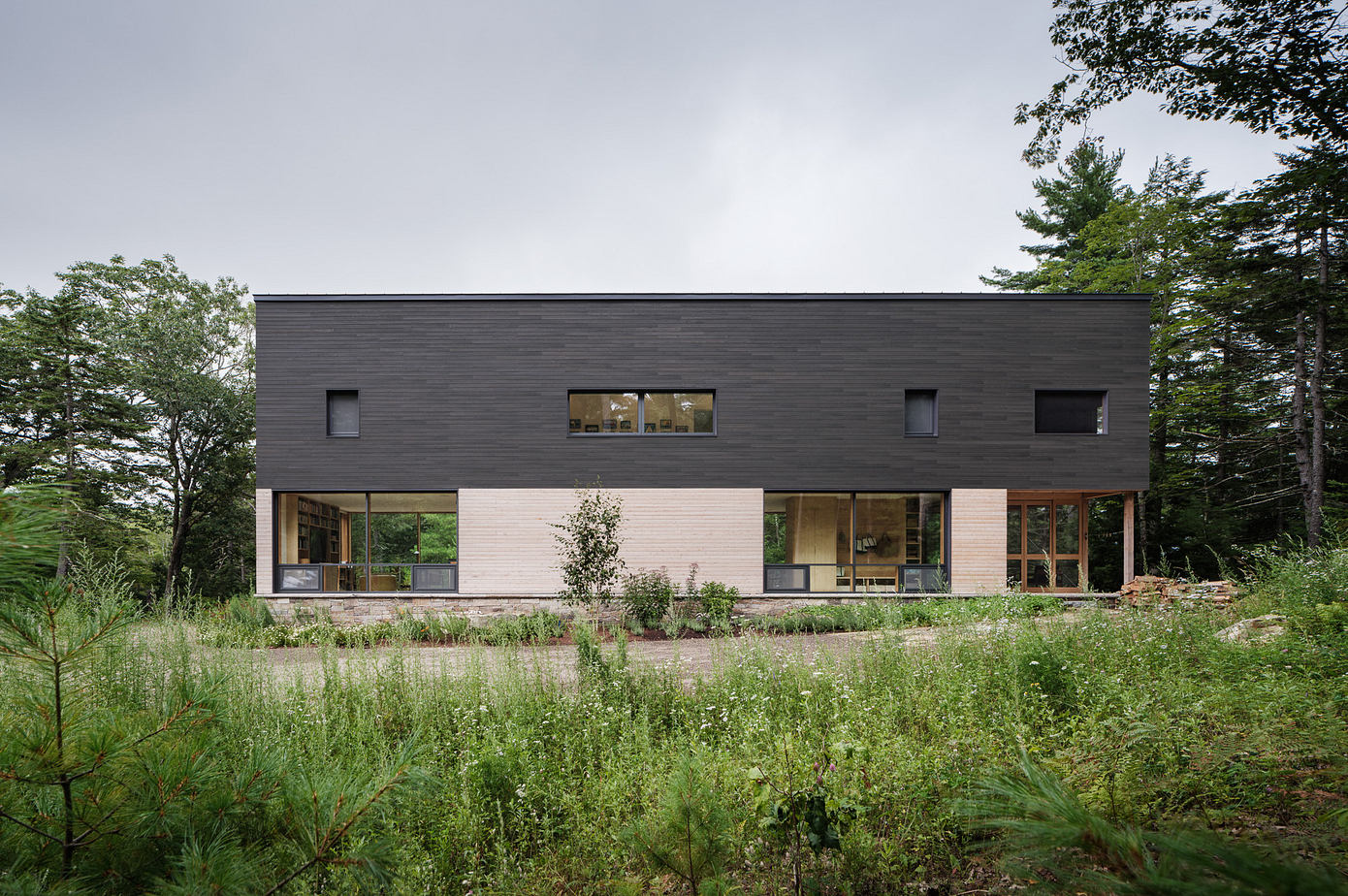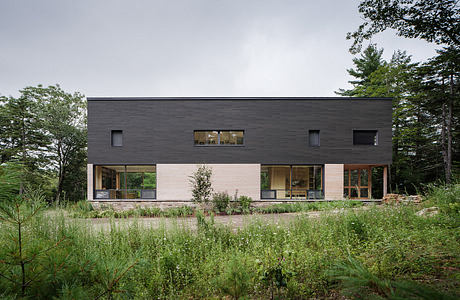The Roost by OPAL Architecture Blends with Natural Landscape
The Roost by OPAL Architecture sits on a wooded slope in Maine, designed as a year-round retreat for a large family. Completed in 2022, the home maximizes a limited footprint with a two-story porch, including a sheltered entry and expansive living spaces. Inside, native ash wood paneling complements energy-efficient features, adhering to Passive House principles. Read more ...Related:Sandbox Nestled by Cape Cod Sand DunesMaine Rural Modern Couples Modernism with Rural VernacularMountain Retreat by OPAL Architecture Overlooks Canadian Lake


The Roost by OPAL Architecture sits on a wooded slope in Maine, designed as a year-round retreat for a large family. Completed in 2022, the home maximizes a limited footprint with a two-story porch, including a sheltered entry and expansive living spaces. Inside, native ash wood paneling complements energy-efficient features, adhering to Passive House principles.
Read more ...
Related:
Sandbox Nestled by Cape Cod Sand Dunes
Maine Rural Modern Couples Modernism with Rural Vernacular
Mountain Retreat by OPAL Architecture Overlooks Canadian Lake
