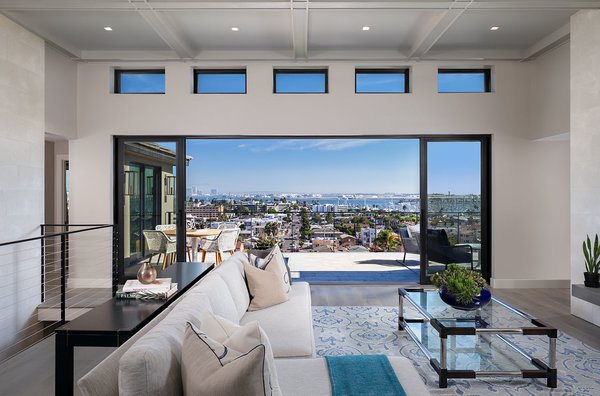These Five Homes Get a Fresh Outlook With Custom Windows and Doors
It’s time to embrace a new frame of mind.

It’s time to embrace a new frame of mind.
Whether part of a new build or a gut renovation, natural light is the great equalizer. It can determine the entire mood of a space, turning even the drabbest of digs into a brighter and lighter escape.
Despite light’s transformative power, standardized window sizes remain a mainstay in home improvement centers. While there’s nothing wrong with the ease and convenience of stock windows, we know that one size doesn’t (and shouldn’t) always fit all.
From a charming seaside revamp to a wood-and-glass modernist’s dream, these five homes highlight how custom windows and doors can elevate an already standout home into a truly one-of-a-kind one.
Before & After: A Contemporary Renovation Brings Coastal Views and Indoor/Outdoor Living

Once you scroll through the "before" pictures of this 1960s home in San Diego, it’ll make this renovation by Will & Fotsch Architects all the more impressive. The homeowners were initially attracted to the midcentury property because of its "prime location and a spectacular view," but quickly realized that it needed a near-complete overhaul in order to meet the needs of their active, modern lifestyle. The most significant transformation was rearranging the floor plan to open up the living space with a great room. Principal Andy Fotsch reframed the great room—adding 14 inches to the overall height in order to accommodate 8-foot-tall Kolbe multi-slide doors with transom windows above—to highlight the home’s original selling point: the view.
Photo: Zack Benson

The original living room had a screened-in porch, which was removed and converted into a large deck that connects the kitchen and dining room to the great room—extending the living space and strengthening the home’s indoor/outdoor connection. The black extruded aluminum exterior of the Kolbe VistaLuxe Collection used throughout the home elegantly outlines each opening to match the home’s contemporary style, while accentuating the views. A dark ebony stain was chosen for the interior wood frames—as seen here on the multi-slide doors—to give a "warmth and dimension that relates to the home’s casual coastal feel," explains Fotsch.
Photo: Zack Benson

After years of searching for their coastal New England dream home, Alex and Nicole Bender stumbled across a 1970s diamond in the rough from which they knew they could create an up-to-date dwelling for their family of five. They envisioned a contemporary space with a calming ambiance and a strong connection with their lush natural surroundings. The resulting renovation, with warm, white oak wide-plank flooring, easily flows from indoor to outdoor spaces. To create the overall airy atmosphere for entertaining and enjoying all of New England’s vivid seasons (including the harsh Northeast winters), they turned to the VistaLuxe Collection by Kolbe Windows & Doors. The bright family room offers unobstructed water views through a large sliding door and casement windows, while clerestory windows illuminate the beamed ceiling.
Photo by Phillip Ennis
See the full story on Dwell.com: These Five Homes Get a Fresh Outlook With Custom Windows and Doors
Related stories:
