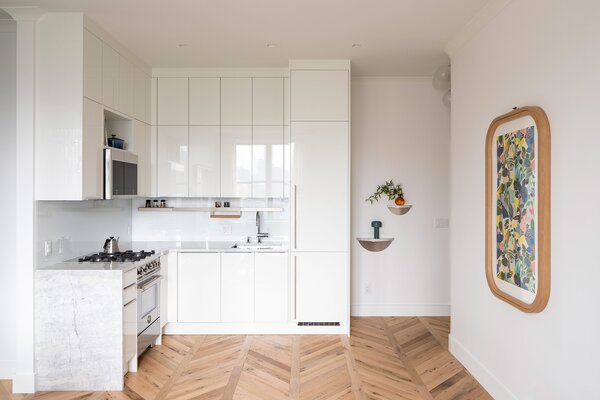This 350-Square-Foot NYC Apartment Has Plenty of Room to Entertain
Space-saving design tricks turn a tiny Manhattan apartment into a place for a couple to host without holding back.

Space-saving design tricks turn a tiny Manhattan apartment into a place for a couple to host without holding back.

By the time Rachel Robinson, a partner at Durodeco, had set eyes on this studio apartment in New York City’s Upper West Side, she already knew what she and the owners could do. Robinson met the couple five years earlier as they began building a property in Colorado to be closer to family, and they had relied on her expertise.

"Curves felt like a small but significant detail in making the space feel more generous," Robinson says. The media niche is accented with custom white oak shelving with rounded corners and a flat-edge profile. Opposite sits a sectional and recliner from Room & Board. The handmade rug is from Kravet, the side tables are from Design Within Reach, and the vintage mirror is from Baker Furniture.
Photo by Nicholas Venezia
"The owners were working with a local architect who had given them traditional two-dimensional floor plans, but they were eager to better visualize the home they would be living in," she says. "In the process, I got to know their tastes and I was able to offer design advice along the way."
Even after the Colorado home was completed, the couple didn’t fully give up their ties to the city. They frequently returned to Manhattan for work and friends, and decided they wanted a place to gather that wasn’t a restaurant or hotel. "They love to cook and entertain, but they also needed to downsize from their previous two-bedroom apartment," Robinson says.

"We learned that in a home this size, every design decision needs to contribute both functionally and aesthetically to the space," Robinson says. "The details matter even more when every inch is significant, so we got creative with how to make the most out of everything." Polished quartzite countertops, Leicht cabinetry, and a backsplash of back-painted glass make the kitchen feel luxurious.
Photo by Nicholas Venezia
In 2018, Robinson saw what they had in mind for a smaller footprint—a studio measuring only 350 square feet—and it presented a fresh challenge from what they accomplished in the past. "The apartment was updated sometime in the mid-twentieth century, and it required a full gut renovation," Robinson says. But as cramped as the quarters were, it had plenty of potential.
Set a block from Central Park, the building was once a Beaux-Arts hotel that still retained some Parisian features. Robinson decided to embrace those flourishes and infuse them with modern touches. "We had to figure out a layout that would make the studio feel as generous and open as possible, while still offering practical storage solutions," she says.

Evan Jewett fabricated a custom Murphy table with white oak to match the floors, which were inspired by a room in the Williamsburg Hotel designed by Michaelis Boyd Studio of London. The art print is framed Hockney wallpaper from Milton and King.
Photo by Nicholas Venezia
See the full story on Dwell.com: This 350-Square-Foot NYC Apartment Has Plenty of Room to Entertain
Related stories:
