Toni Yli-Suvanto Architects creates angular Arctic Sauna Pavilion
Finnish studio Toni Yli-Suvanto Architects has created a timber pavilion that functions both as a sauna and a hub for social activities. The Arctic Sauna Pavilion, located by a lake in Lapland, Finland, has a distinctive geometric shape with walls that have been tilted outwards. This is a traditional way of making storage buildings in The post Toni Yli-Suvanto Architects creates angular Arctic Sauna Pavilion appeared first on Dezeen.
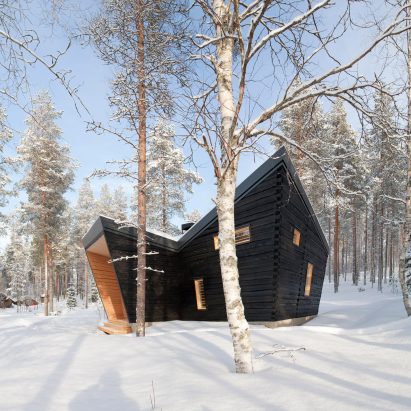
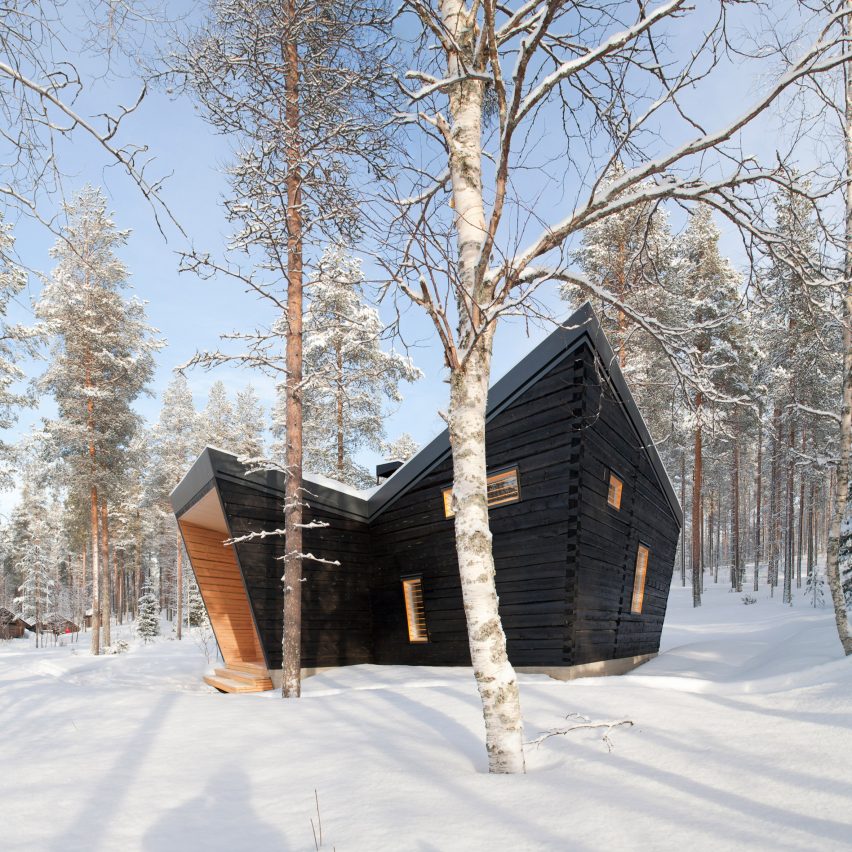
Finnish studio Toni Yli-Suvanto Architects has created a timber pavilion that functions both as a sauna and a hub for social activities.
The Arctic Sauna Pavilion, located by a lake in Lapland, Finland, has a distinctive geometric shape with walls that have been tilted outwards.
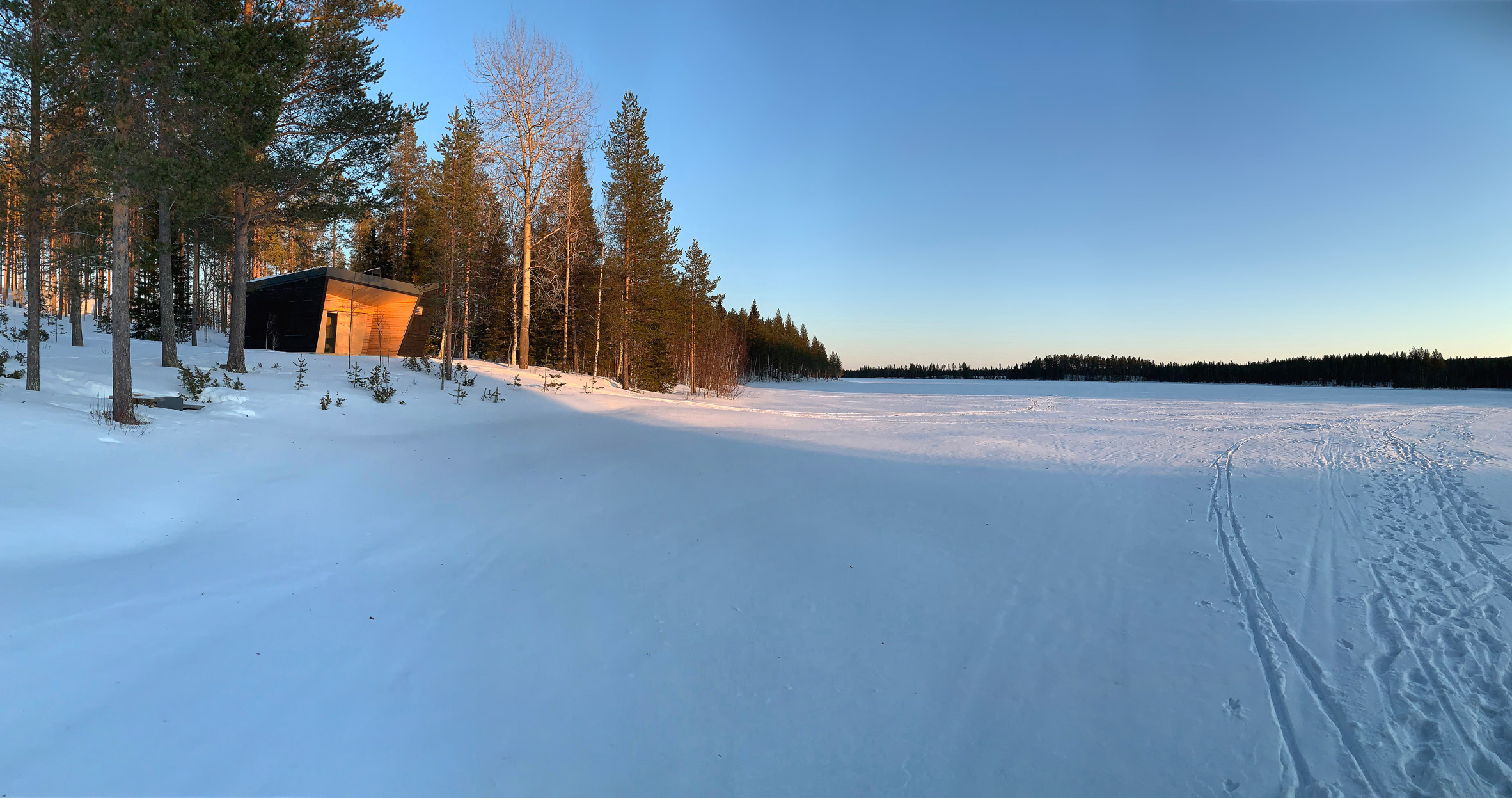
This is a traditional way of making storage buildings in Lapland to stop the timber wall construction from getting wet.
"It is a simple way to make a spacious room on a small footprint in an environment where the ground frost makes foundations more challenging," said Toni Yli-Suvanto, founder of the eponymous studio.
"The buildings must perform well in harsh winter blizzards, and material usage has always been carefully considered," he told Dezeen.
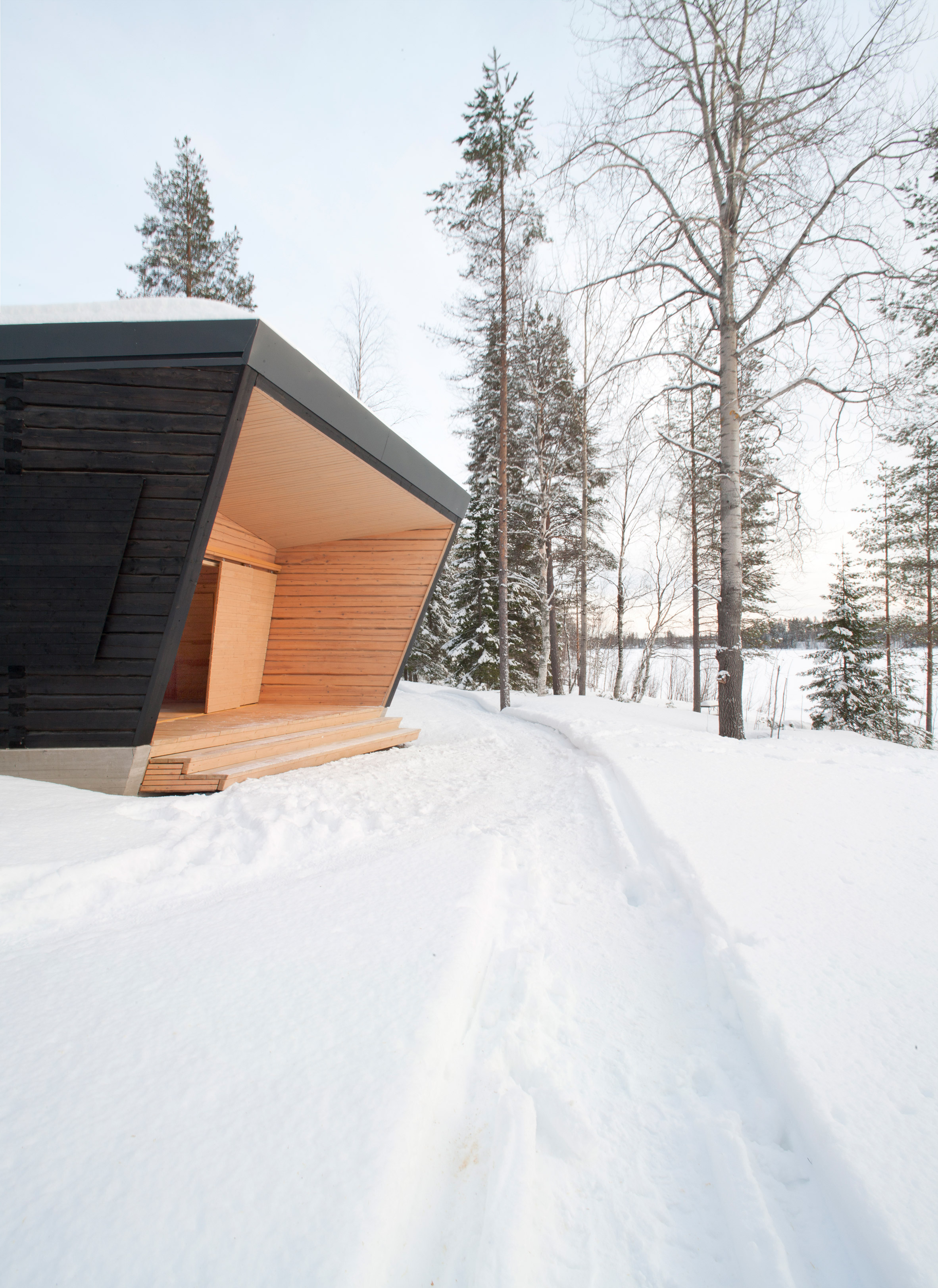
As the plot is surrounded by the arctic lake landscape on one side and a courtyard and other buildings on the other, the studio decided to create a building that was influenced by both the natural and the built environment.
"We found it desirable to create more like a sculpture or a piece of large rock, an object that respects all sides around it, rather than another building with a front side, a back side and a roof," said Yli-Suvanto.
"In order to emphasis this, all sides were formed similarly by geometrically clean cuts with a similar, almost black colour tone, the roof included."
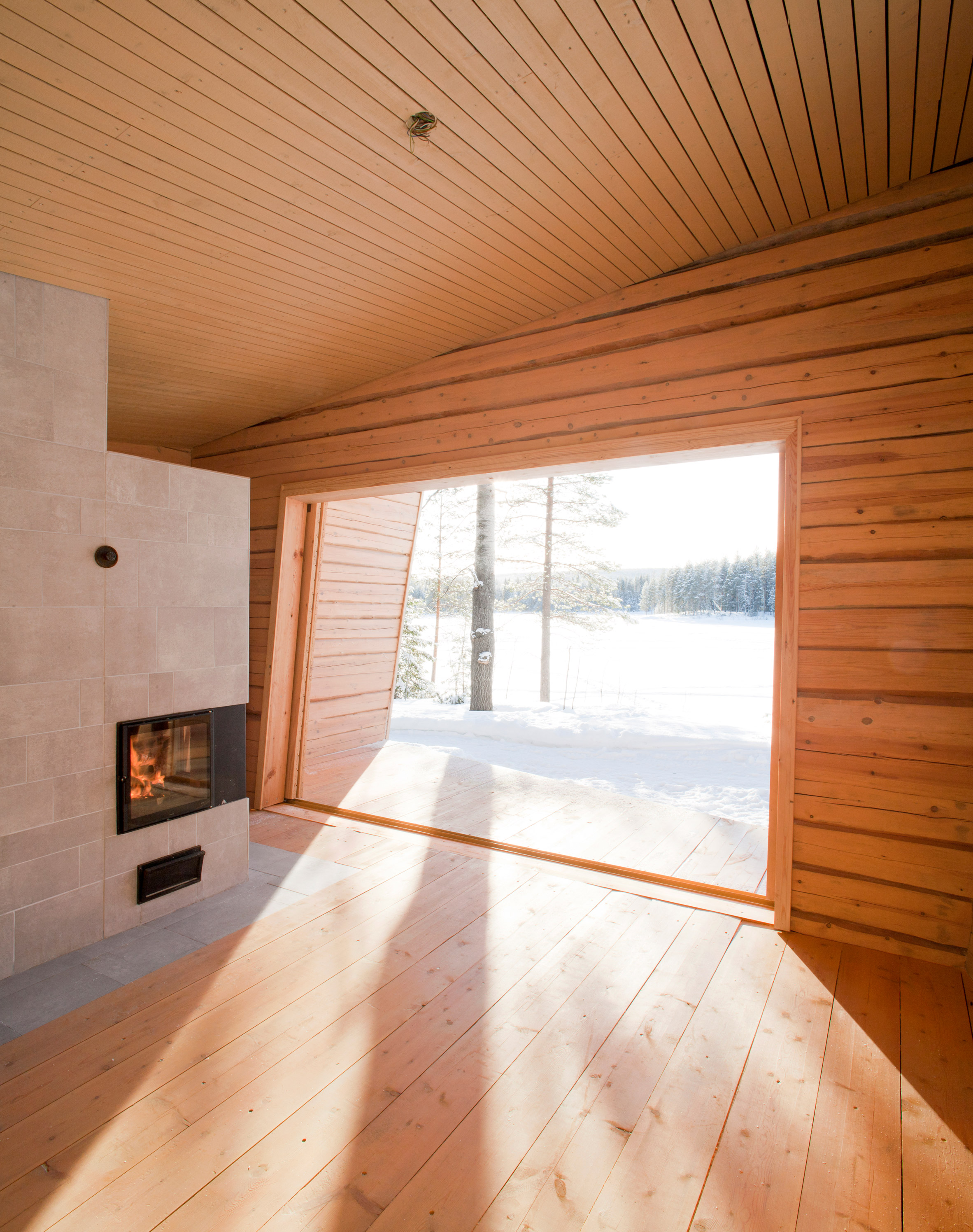
Measuring 30 square metres, the pavilion also nods to the custom in Lapland of creating houses where the extent of indoor living space varies depending on the season.
It is a hub for social activities during the warmer months, complemented by the sauna room for year-round usage.
The unheated main space is used for cooking and dining, and features sliding wooden doors that open up towards the lake as well as large windows with sliding wooden shutters.
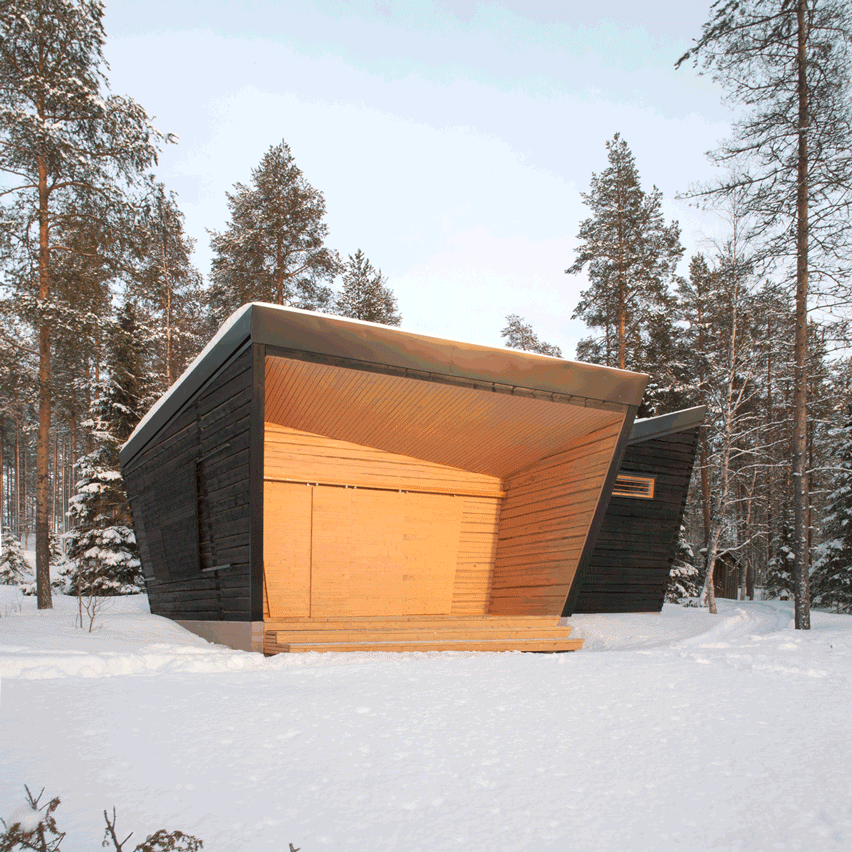
Like the exterior, the building's interior walls and ceilings are clad in wooden planks. The natural wood colour creates a contrast with the black outer walls of the pavilion.
"The logs are harvested from the local arctic boreal pine forest, which has denser cellular structure and is more durable than southern similar material," said the architect.
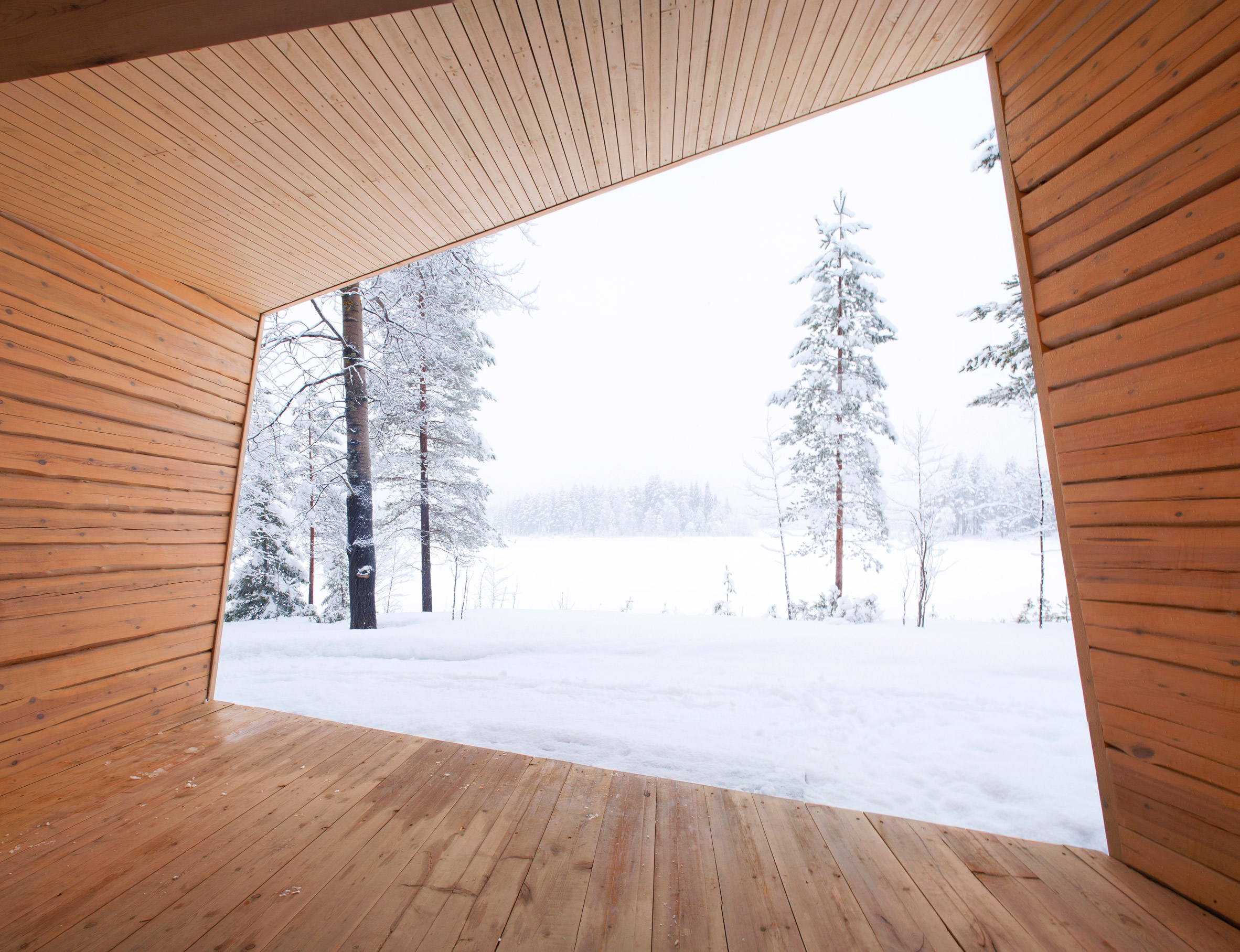
A covered terrace extension for socialising gives the main room added space and usage.
This southern side of the building references the organic shape of the shoreline, and offers views of the midnight sun in the summer months.
The sauna room has an additional layer of spruce paneling to cover the necessary vapour barrier in the walls and the ceiling. Both bathing and relaxation take place in the same space, in accordance with an ancient arctic tradition.
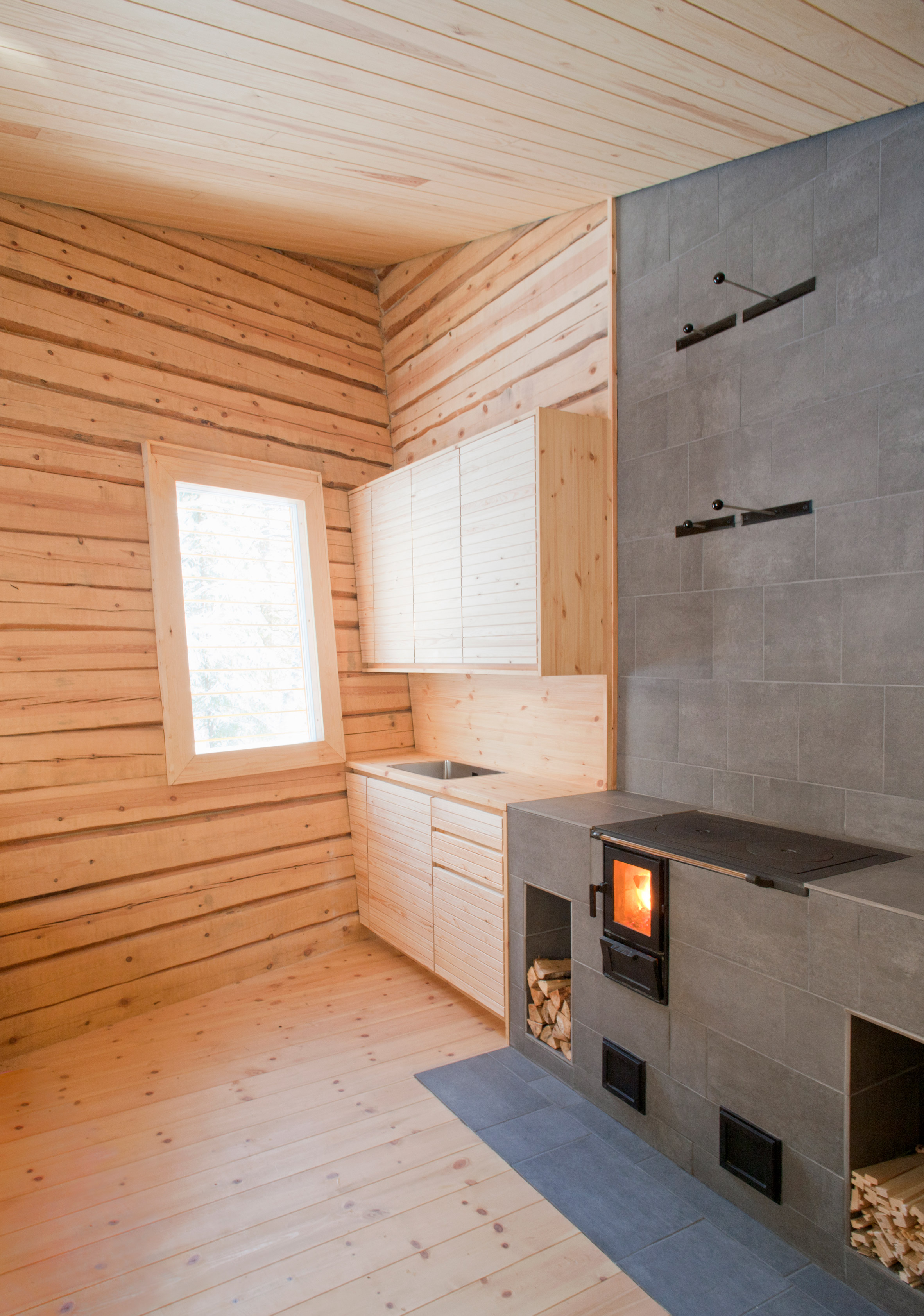
The layout of the sauna was designed to follow the principle of natural air flow – bathing takes place on the cooler lower level, while on the higher level, the rising hot steam creates the sauna experience, which is enhanced by views of the lake.
This part of the building was designed to follow the geometry of the existing built context on the northern hill side. The pavilion was constructed next to two storage buildings that also feature the traditional tilted walls.
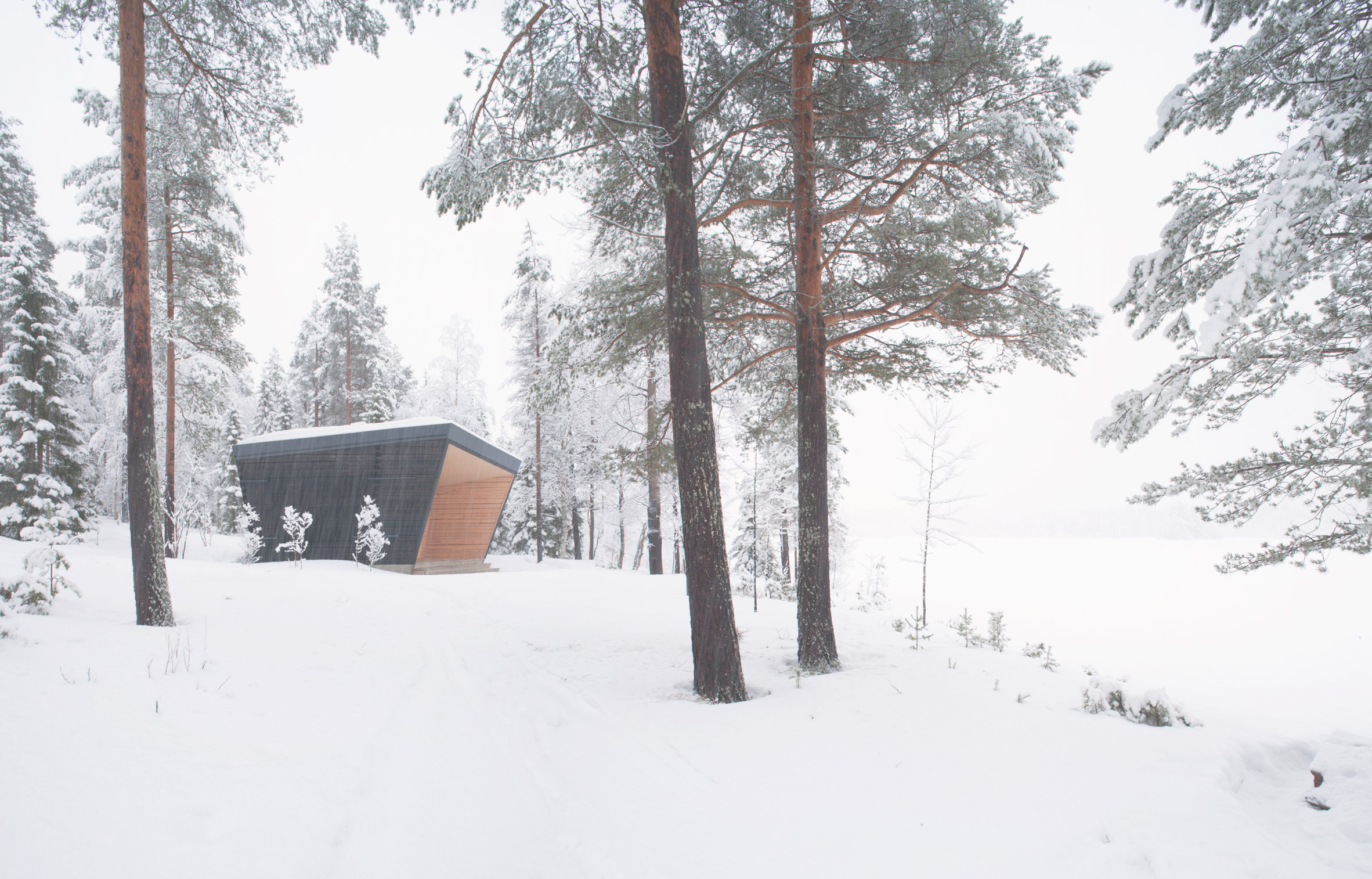
More than 95 per cent of the timber used for the building was sourced, processed and constructed locally, helping to minimise the carbon footprint.
The solid log construction used for the superstructure functions as carbon storage and moderates daily fluctuations in temperature and humidity.
Waste from the construction was reused for heating, while biological waste from the building's usage becomes fertiliser in the arctic gardens surrounding the pavilion.
Other Nordic sauna designs include an all-black sauna in the Stockholm archipelago and a self-sustaining cabin in Finland heated by the stove from its sauna.
Photography is by Toni Yli-Suvanto Architects.
Project credits:
Architecture: Toni Yli-Suvanto Architects
Main contractor: Rainer Ily-Suvanto
The post Toni Yli-Suvanto Architects creates angular Arctic Sauna Pavilion appeared first on Dezeen.
