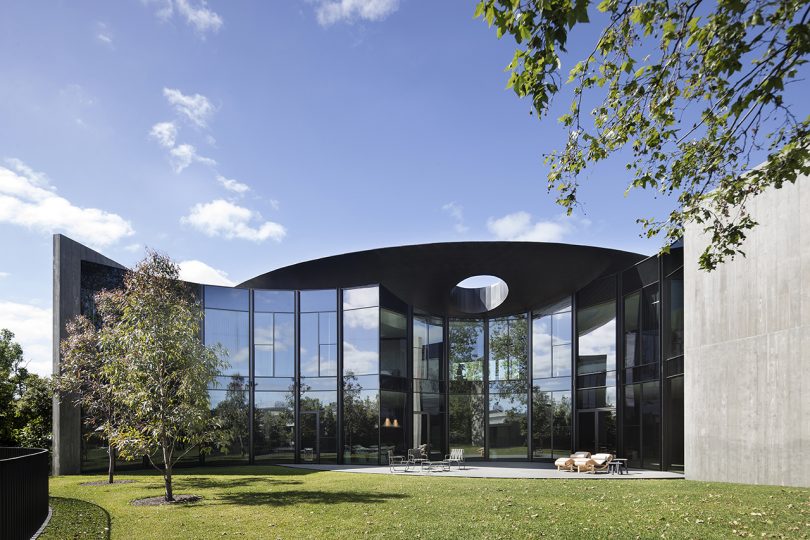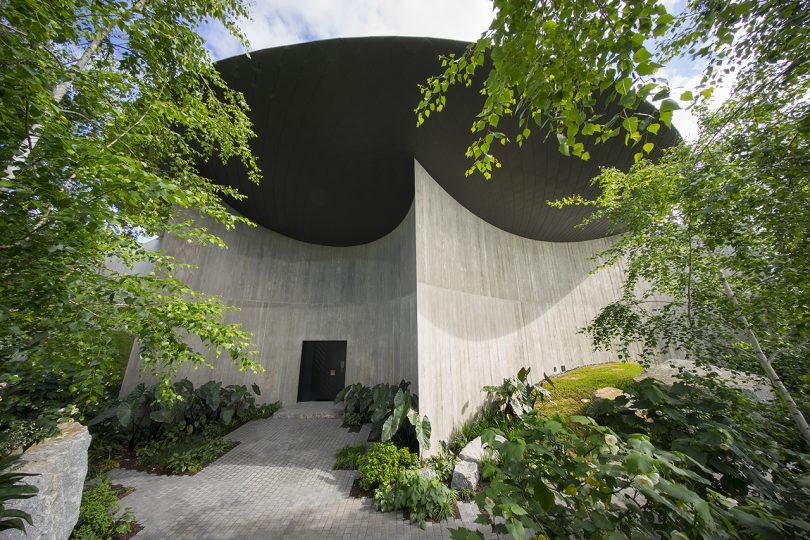Towers Road House: A Sculpture You Can Live Inside
Australian architecture studio Wood Marsh designed a sculptural exterior and gallery-like interior ideal for showcasing art.

Towers Road House in Australia represents a belief that contemporary art enriches quality of life. The abstract home, designed by Wood Marsh, features both a sculptural exterior and gallery-like interior ideal for showcasing art.
A frontal concrete wall with dramatic curves acts like a curtain, concealing the dynamic, window-clad rear. A three-dimensional hemisphere atop the horizontal structure gives a contemporary take on the domes found in traditional architecture.
Since the front facade is mostly hidden from the street, all living and bedroom spaces open up to a lush garden.
The home is entered after walking along a winding path that leads past the most dynamic views of the architecture. The entryway is a narrow space that highlights the home’s curving concrete framework from an interior perspective.
In contrast to the exterior wall that makes the space seem dark inside, the home is actually filled with light thanks to large windows at the back that overlook the garden.
The interior layout mixes living spaces with art galleries on the main level. A circular sunken lounge acts as a cozy focal point in the living area and creates an ideal space to reflect upon the home’s grand architecture.
A curved staircase leads to the private spaces, which are all located upstairs.
Photos by John Gollings and Peter Bennett.














