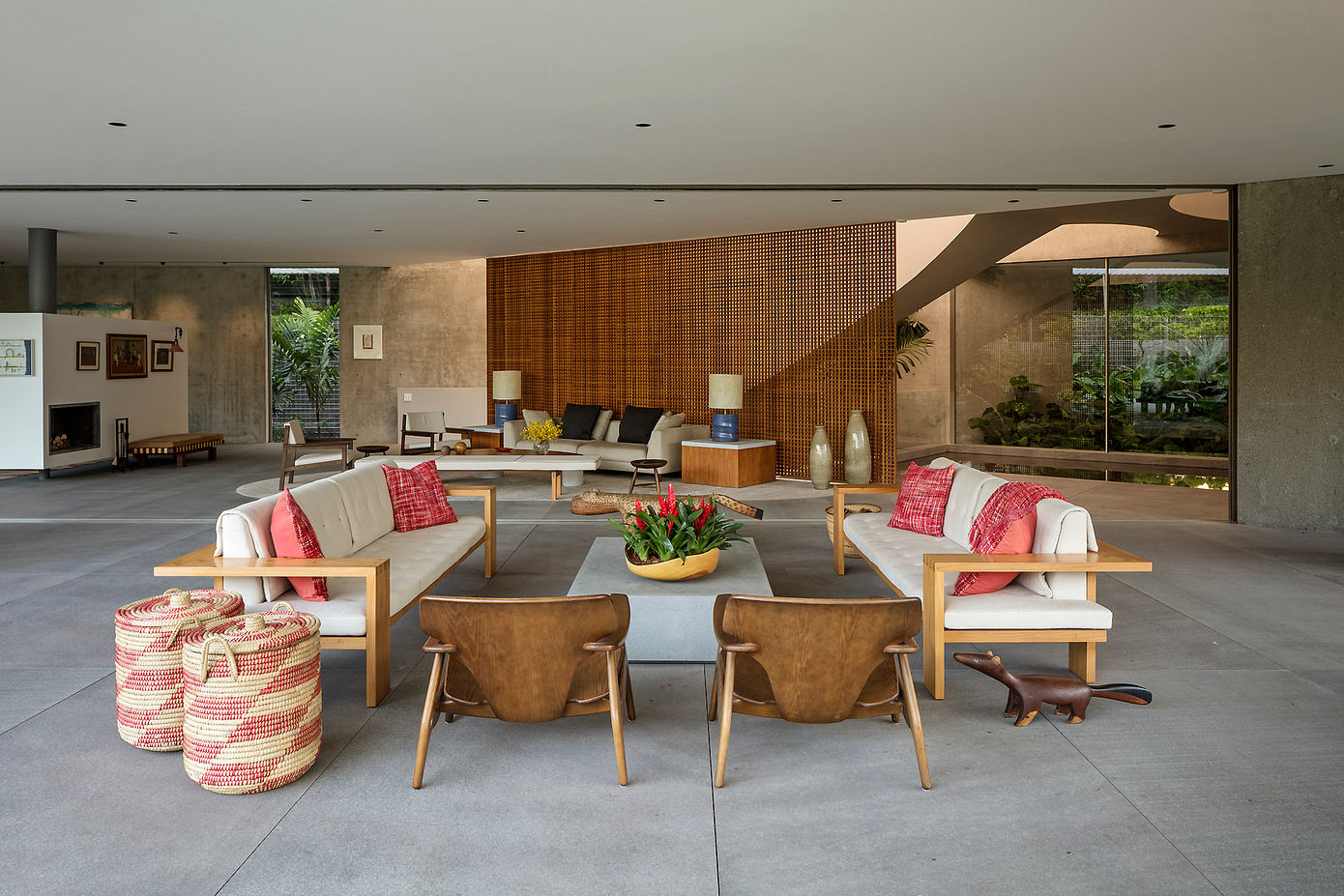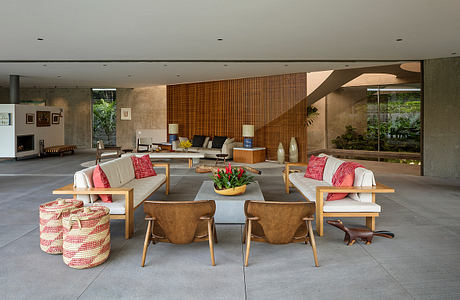Triangulo House: Sustainable Living in Brazil’s Concrete Oasis
Designed by renowned Brazilian architecture firm Bernardes Arquitetura, the Triangulo House in São Paulo showcases a captivating interplay of concrete, glass, and natural light. This contemporary house features a distinctive triangular volume resting atop four concrete walls, a result of the unique shape of the terrain and strategic solar orientation. The dynamic design, completed in 2016, employs a metallic lattice to enable the striking cantilevered first floor, creating a visually striking and functionally impressive residential retreat. Read more ...Related:MLC House: Embracing Greenery in São Paulo’s Residential OasisSan Francisco Modern: Light-Filled Design by Walker WarnerParsons House: Breathtaking Views and Sustainable Design


Designed by renowned Brazilian architecture firm Bernardes Arquitetura, the Triangulo House in São Paulo showcases a captivating interplay of concrete, glass, and natural light. This contemporary house features a distinctive triangular volume resting atop four concrete walls, a result of the unique shape of the terrain and strategic solar orientation. The dynamic design, completed in 2016, employs a metallic lattice to enable the striking cantilevered first floor, creating a visually striking and functionally impressive residential retreat.
Read more ...
Related:
MLC House: Embracing Greenery in São Paulo’s Residential Oasis
San Francisco Modern: Light-Filled Design by Walker Warner
Parsons House: Breathtaking Views and Sustainable Design
