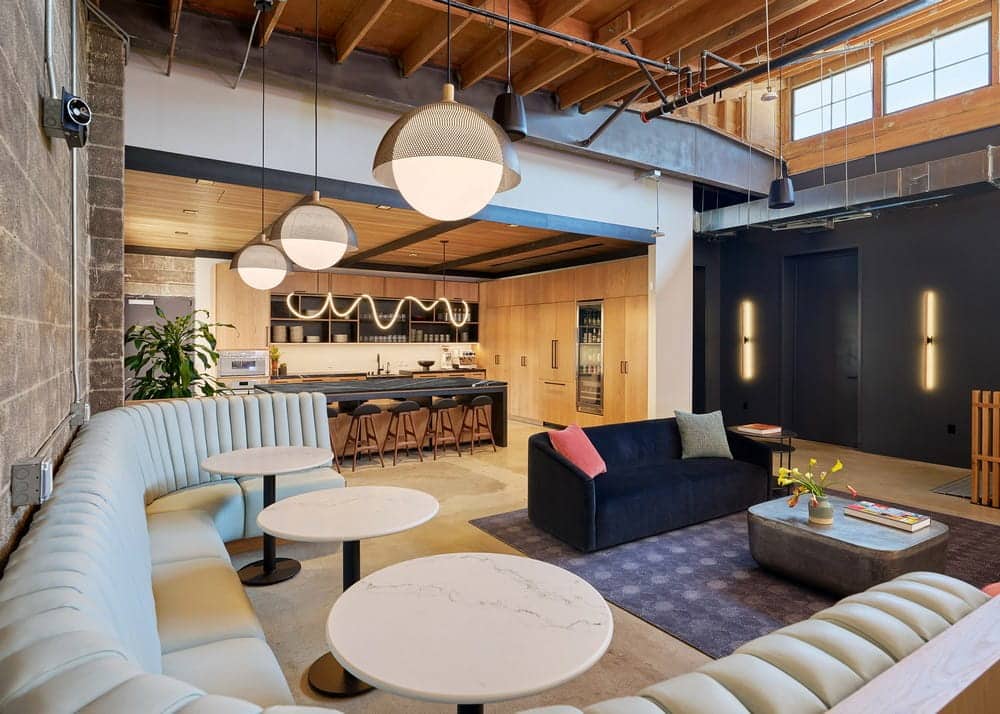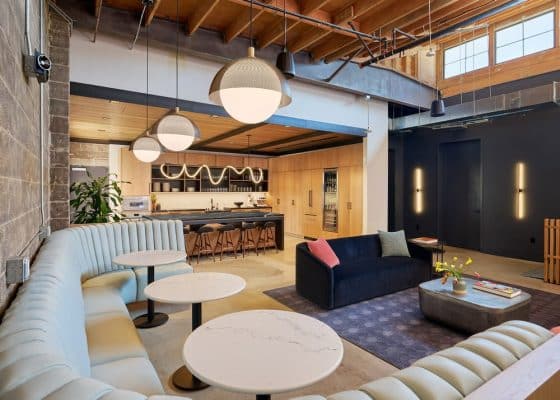Uppercut LA Workspace / Murdock Solon Architects
The Uppercut LA Workspace, designed by Murdock Solon Architects, is an 8,349-square-foot post-production facility in Culver City. It occupies two connected mid-century warehouse buildings, redesigned to blend both private and public workspaces. The facility includes private editing rooms, public lounges, and acoustically isolated recording rooms. Continue reading


The Uppercut LA Workspace, designed by Murdock Solon Architects, is an 8,349-square-foot post-production facility in Culver City. It occupies two connected mid-century warehouse buildings, redesigned to blend both private and public workspaces. The facility includes private editing rooms, public lounges, and acoustically isolated recording rooms.
