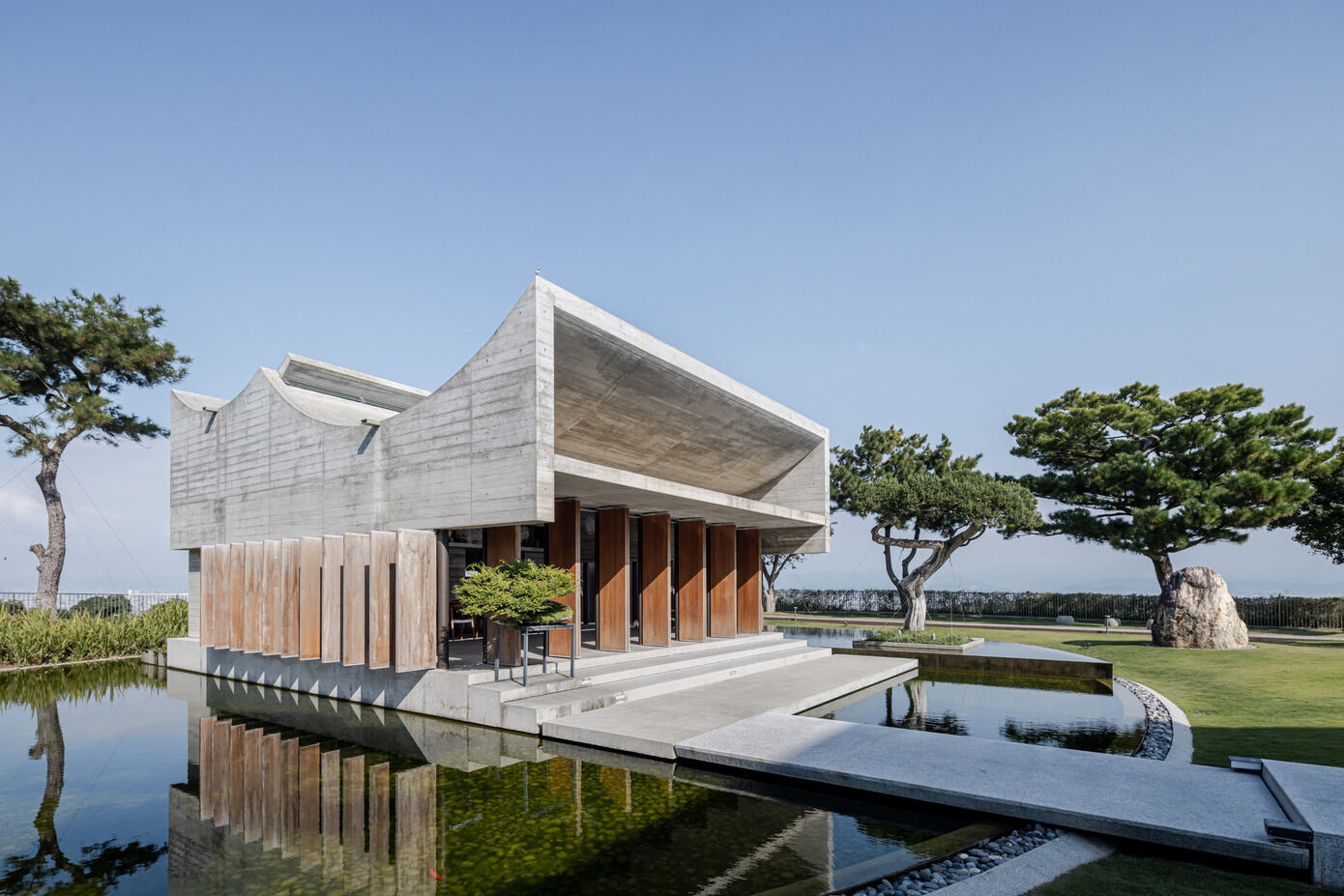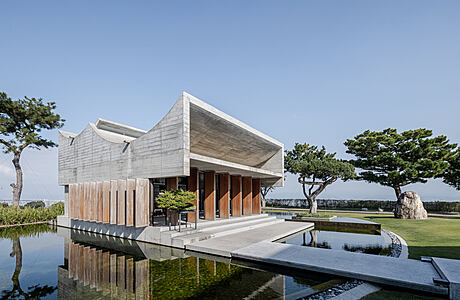Watermoon Tea House: Where Concrete Design Enhances Natural Beauty
Behet Bondzio Lin Architekten harmoniously integrates concrete design and nature in the Watermoon Tea House. This tea house in Changhua City, Taiwan, a region known for its distinct climate and picturesque landscape, is a testament to sustainable and adaptive architecture. Constructed on a 3,000 square meter plot (approximately 32,292 square feet) on Watermoon Mountain, it captivates with its concrete facade and interior that efficiently harness the natural elements for optimal comfort. Read more ...Related:House MBP: Concrete Design Meets Timeless EleganceMonte Tauro: Harmony of Wood and Concrete in Mexico CityRendezvous for Four Generations: The Pinnacle of Minimalist Design


Behet Bondzio Lin Architekten harmoniously integrates concrete design and nature in the Watermoon Tea House. This tea house in Changhua City, Taiwan, a region known for its distinct climate and picturesque landscape, is a testament to sustainable and adaptive architecture. Constructed on a 3,000 square meter plot (approximately 32,292 square feet) on Watermoon Mountain, it captivates with its concrete facade and interior that efficiently harness the natural elements for optimal comfort.
Read more ...
Related:
House MBP: Concrete Design Meets Timeless Elegance
Monte Tauro: Harmony of Wood and Concrete in Mexico City
Rendezvous for Four Generations: The Pinnacle of Minimalist Design
