"We need more of this in our lives" say commenters
Readers are envious of the chickens who get to call a Kengo Kuma designed chicken coop in Mexico, home. The Casa Wabi Coop was designed by Kengo Kuma and Associates to provide eggs for the Casa Wabi Foundation in Puerto Escondido, Mexico. An adaption of a communal housing model, it features gridded walls made from interlocking The post "We need more of this in our lives" say commenters appeared first on Dezeen.
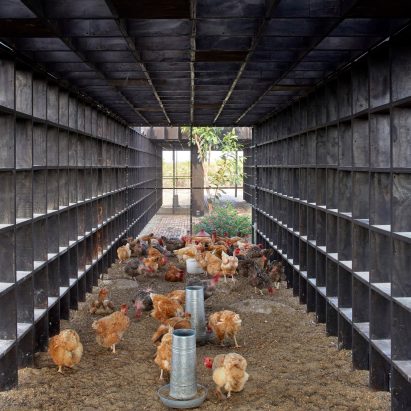
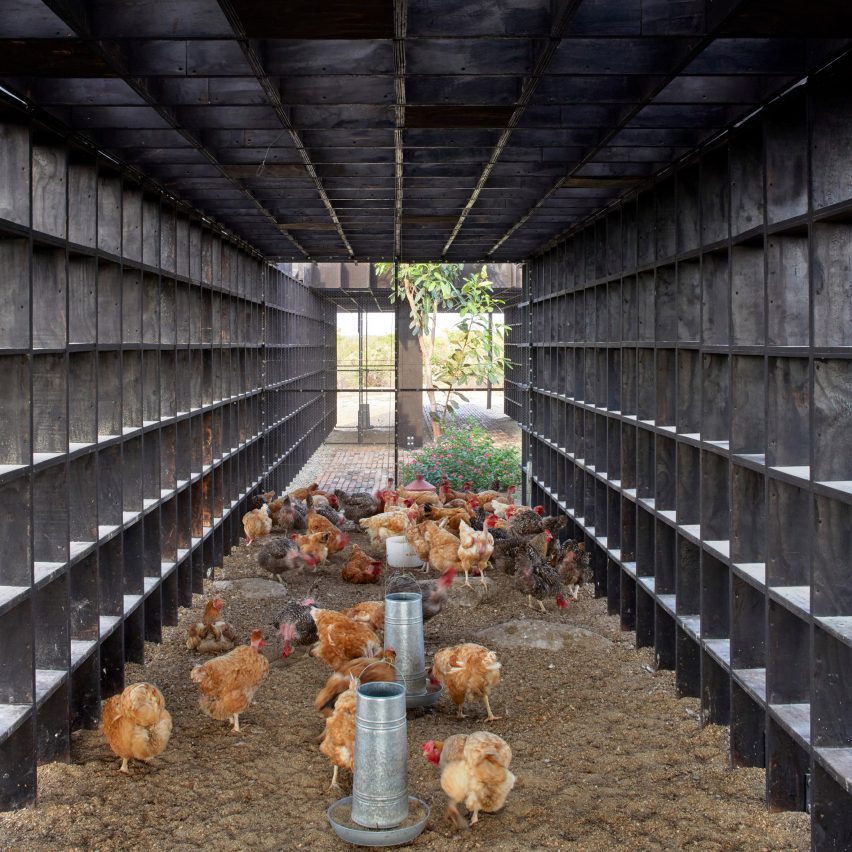
Readers are envious of the chickens who get to call a Kengo Kuma designed chicken coop in Mexico, home.
The Casa Wabi Coop was designed by Kengo Kuma and Associates to provide eggs for the Casa Wabi Foundation in Puerto Escondido, Mexico.
An adaption of a communal housing model, it features gridded walls made from interlocking wooden boards, which create nooks for the chickens to sleep. An open, sandy space for gathering and eating is also formed by these walls.
"In our practice, we usually work on projects to be inhabited by people to be used for a very specific purpose," said KKAA partner in charge Javier Villar Ruiz. "For this project, we saw the interesting chance to develop a pavilion kind of project but with a really specific function for its inhabitants… that happens to be chickens!"
"A chicken's dream home"
Dezeen commenters can't get enough. The finished result is "a chicken's dream home," according to Rodrigo Galvan-Duque.
JZ agrees: "Wonderful space for whomever (chickens, people, trees) is fortunate enough to enjoy it. We need more of this in our lives."
"Simple, tasteful work," added Bravo. "If architects turn to the countryside, this can be a great contribution and a very commendable initiative as hopefully others will follow – this can be transformative. Double congratulations to the architects!"
"If those 'interlocking wooden boards' were fashioned the way I think they were, it's called egg crate joinery. Nice touch!" concluded Jim Angrabright.
Are you equally impressed by the Casa Wabi Coop? Join the discussion ›
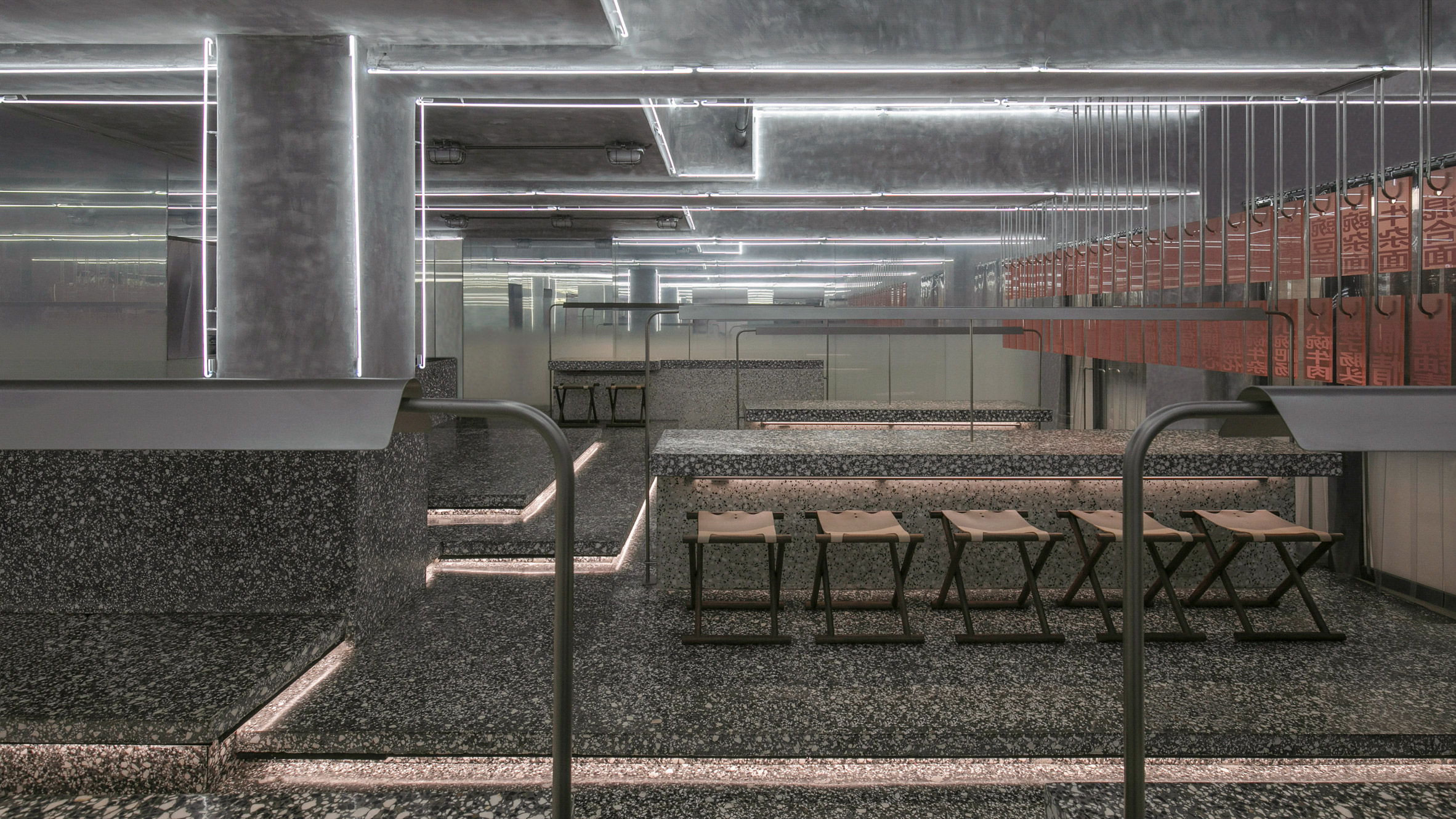
Commenters think Chubby Girl restaurant has a "strong aesthetic"
Beijing noodle bar Chubby Girl, designed by Office AIO, boasts a stepped terrazzo floor, strip lighting and foggy mirrored walls. The interior, which is meant to mimic the urban makeup of the city of Chongqing, has torn readers.
"A strong aesthetic," said Rebecca McCarthy. "Which unfortunately reminds me of the inside of my refrigerator. And how many trip hazards with those levels?"
"I anticipate many crossed eyes and tripping clientele," added JZ.
GRZ disagreed: "I like the terrazzo planes and careful attention to detailing. This is one of those restaurants I would l go out of my way to eat in just to experience the space."
What do you think of Chubby Girl's interior? Join the discussion ›
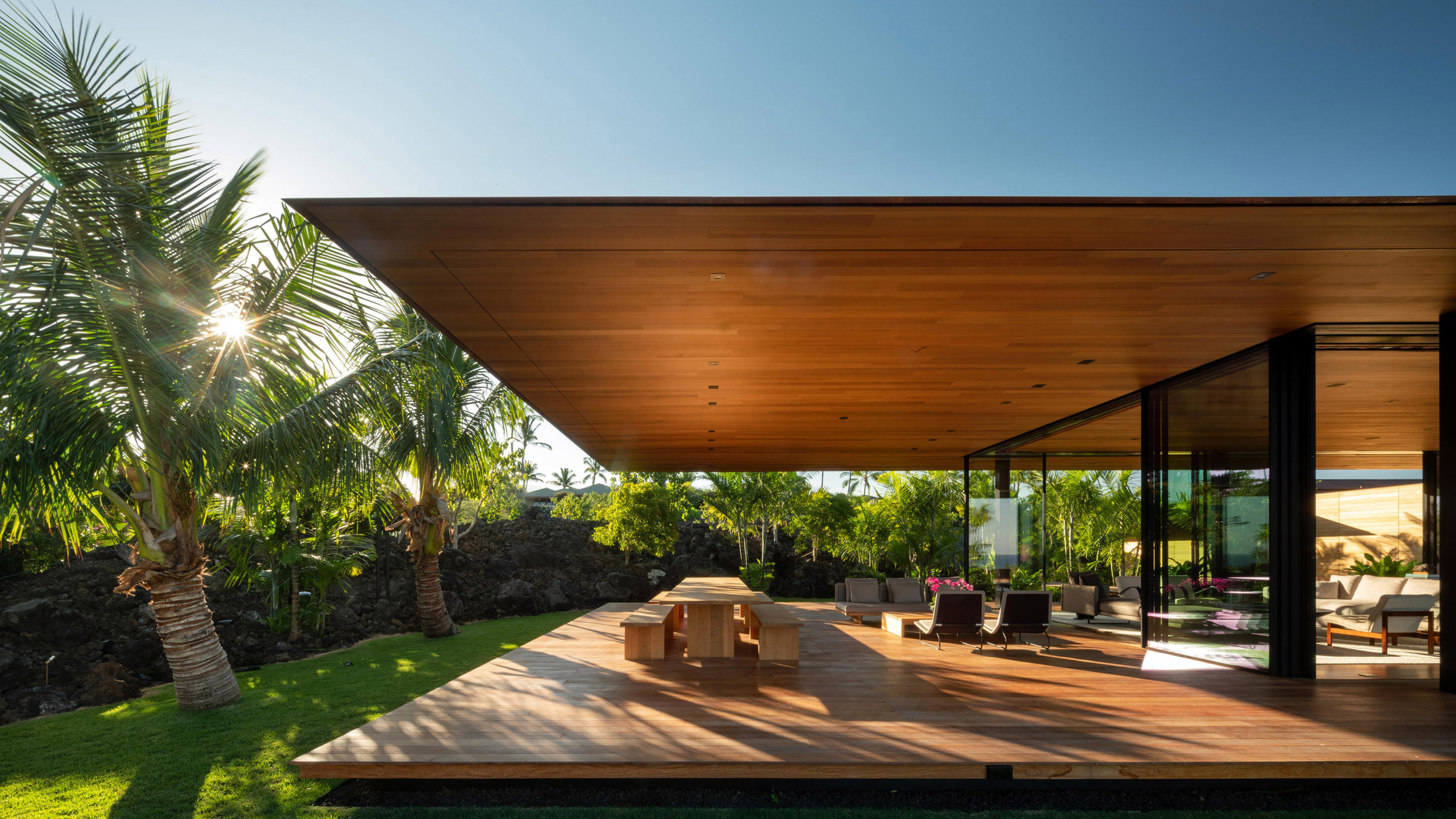
Readers say Hale Lana house is "sprawling but gorgeous"
Hale House by Olson Kundig has divided readers thanks to its vast size and abundance of wood. The residence is formed of five wood pavilions with overhanging roofs and sits on a lava field in Hawaii.
"I could so easily live in that house," praised Apsco Radiales, on one hand.
"I love it," added Carl Kruse. "Especially how the outdoors forms such an important part of the place."
"Sprawling but gorgeous all the same," added Alfred Hitchcock. "I'm just not sure I could live with so much of the same material. Does anyone really want to have the same material used for all floors, ceilings and solid walls? It needs some variety in texture and colour."
What do you think of Hale Lana house? Join the discussion ›
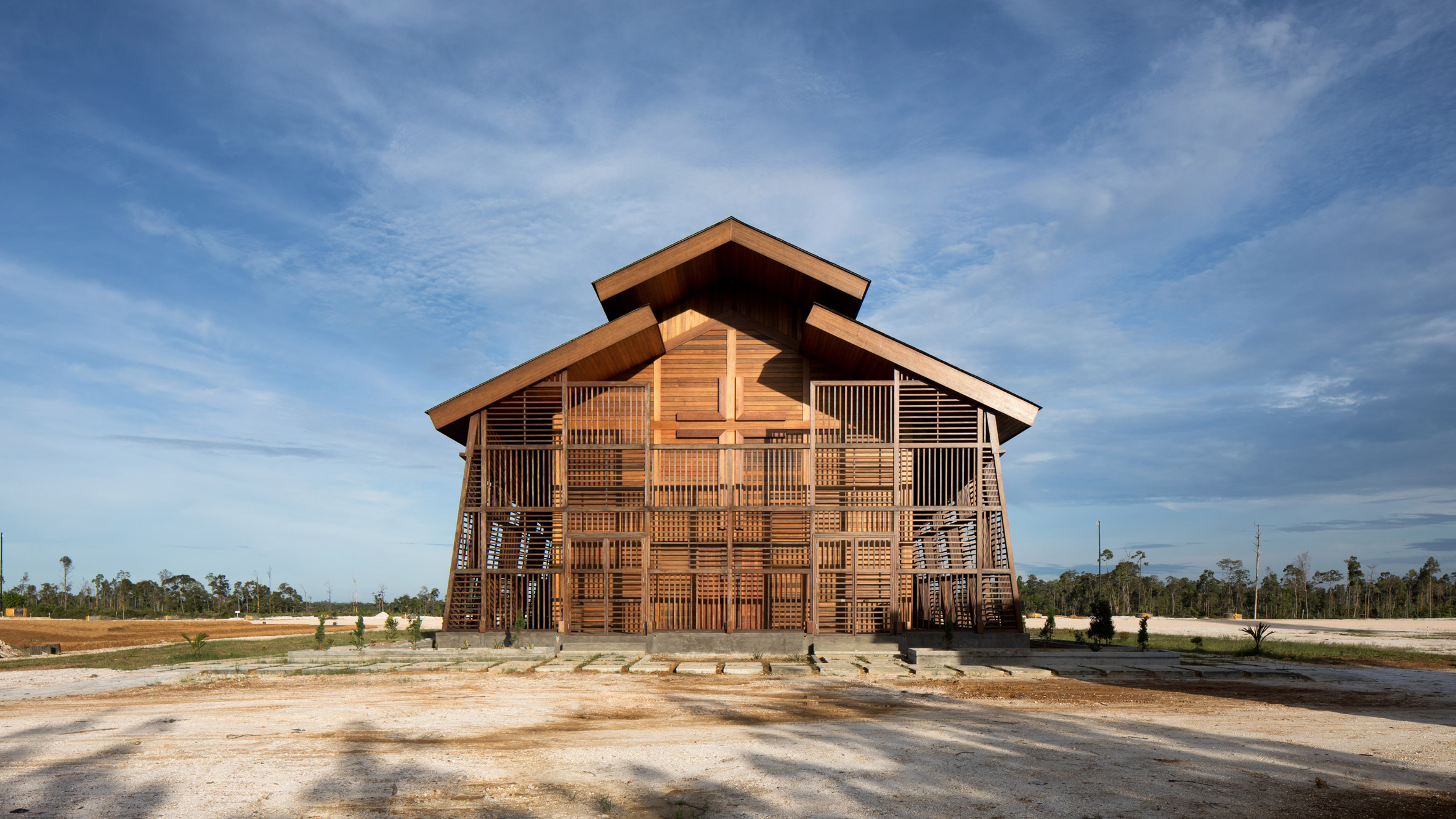
Oikumene Church is a "total winner" according to one reader
Commenters are head over heels for a church for workers on a rubber plantation in Indonesia, built using locally-sourced timber waste.
"Absolutely gorgeous," said Apsco Radiales. "Right material for the region, right style for a church. Total winner."
"It's wonderful to see more articles on the use of timber," continued Be Nicer. "It's real progress for the environment and is beautiful as a construction material. This is a stunning looking and well thought out building."
Greg agreed: "Glorious. Not to mention practical and sustainable."
Do you think Oikumene is heavenly? Join the discussion ›
Read more Dezeen comments
Dezeen is the world's most commented architecture and design magazine, receiving thousands of comments each month from readers. Keep up to date on the latest discussions on our comments page.
The post "We need more of this in our lives" say commenters appeared first on Dezeen.
