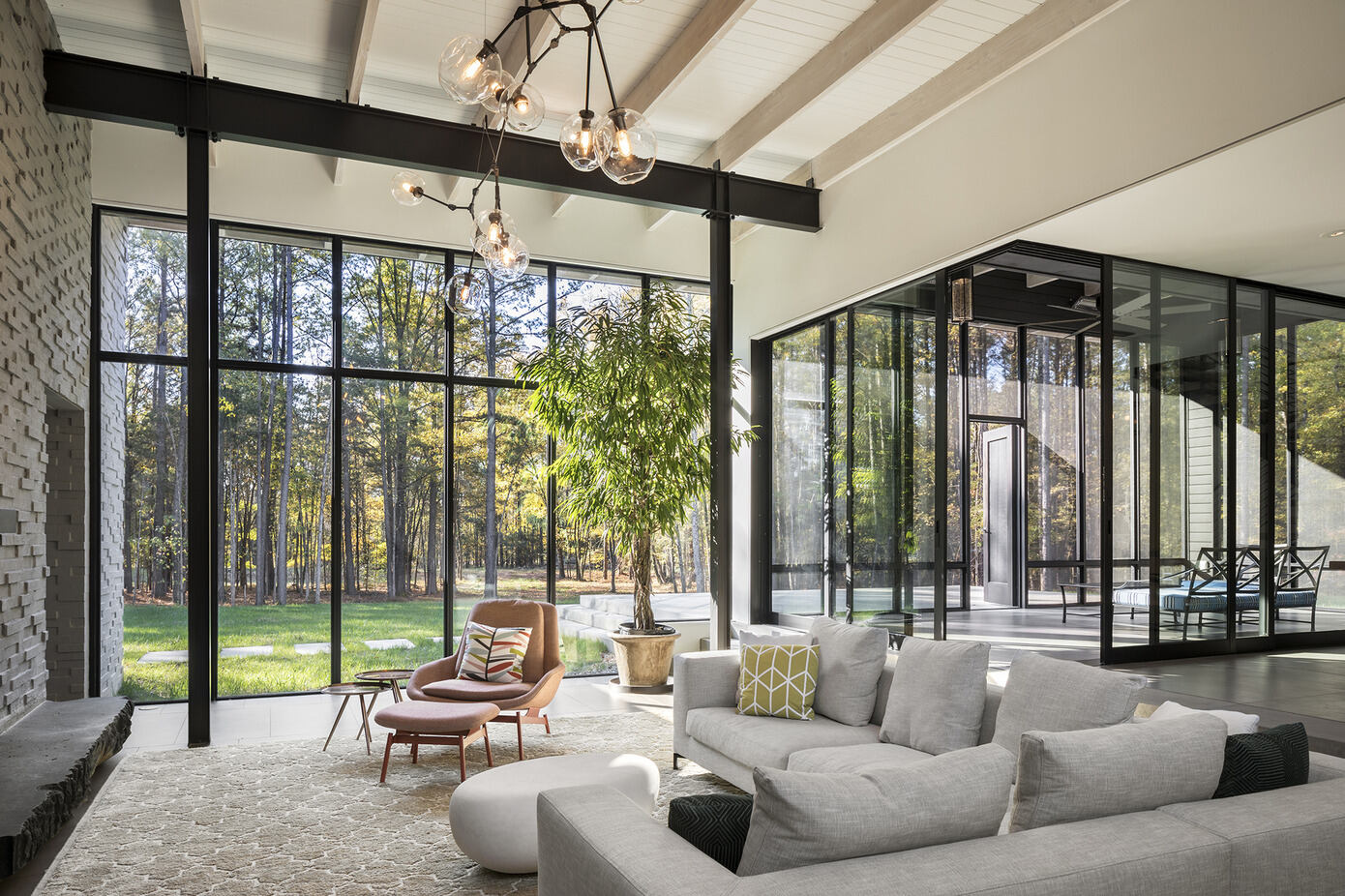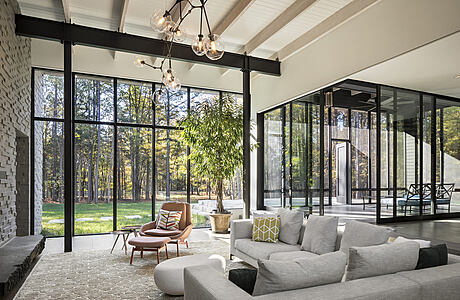West End House: Open-Plan Living Meets Forest Retreat
The West End House is a stunning two-story residence nestled in the heart of Richmond, Virginia's historic west end. Designed by the renowned Architecturefirm in 2017, this modern home seamlessly blends with its picturesque woodland surroundings. Expansive glass walls connect the open-plan interiors with the serene landscape, while generous overhangs protect from the elements. Enjoy the great outdoors in the comfort of an integrated screened room, offering uninterrupted views of the scenic clearing and woods. Read more ...Related:House in Sägeweg: A Fusion of Italian & German DesignCasa Sexta: An Architectural Oasis of Light and ShadowsKaSa: Architectural Harmony with Ibañez Kim’s Pinwheel Design


The West End House is a stunning two-story residence nestled in the heart of Richmond, Virginia's historic west end. Designed by the renowned Architecturefirm in 2017, this modern home seamlessly blends with its picturesque woodland surroundings. Expansive glass walls connect the open-plan interiors with the serene landscape, while generous overhangs protect from the elements. Enjoy the great outdoors in the comfort of an integrated screened room, offering uninterrupted views of the scenic clearing and woods.
Read more ...
Related:
House in Sägeweg: A Fusion of Italian & German Design
Casa Sexta: An Architectural Oasis of Light and Shadows
KaSa: Architectural Harmony with Ibañez Kim’s Pinwheel Design
