What is an Egress Door and Its Importance
During emergencies such as fire or earthquake, it’s vital that emergency exits are not clogged and would accommodate heavy foot traffic. This allows everyone to get out of the building quickly and safely, limiting casualties ... Read more The post What is an Egress Door and Its Importance appeared first on Arthitectural.


During emergencies such as fire or earthquake, it’s vital that emergency exits are not clogged and would accommodate heavy foot traffic. This allows everyone to get out of the building quickly and safely, limiting casualties and chaotic stampedes.
That’s precisely the purpose of an egress door. An egress door serves as a designated exit point during emergencies, allowing occupants to evacuate in dangerous situations.
But In this article, we will explore the definition of egress doors, their purpose, and the requirements associated with their installation. Join us as we explain what is an egress door and uncover its vital role in providing a means of escape when countless lives are at stake!
Definition of an Egress Door
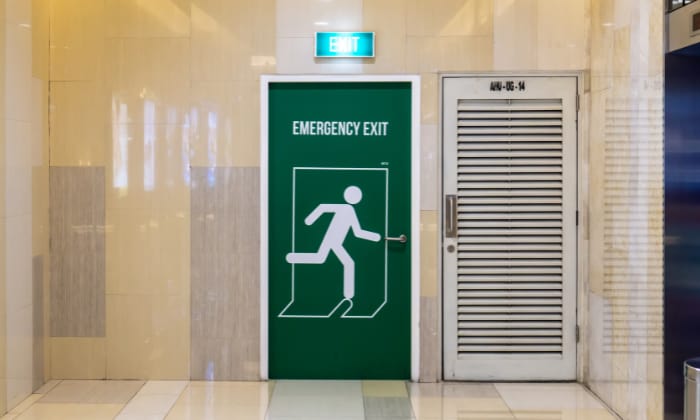
An egress door is a specially designed door that serves as a safe and accessible exit point in buildings, structures, and enclosed spaces.
Egress doors are used for either entrance or exit in cases of emergency such as fire or earthquake. They are typically wider than normal doors and should always open in the direction of the egress.
According to the National Fire Protection Association (NFPA), the egress doors definition is not only limited to emergency purposes, but it includes doors that are along the egress path of any building. That means that even doors that lead to the exit and staircase and lobby doors can be called egress doors.
Types of Egress Doors and Their Specific Functions
1. Side-hinged swinging egress door
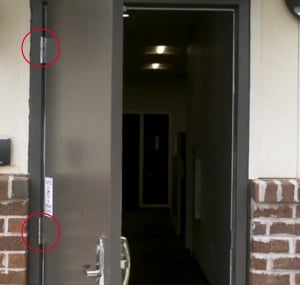
This type of egress door is hinged on either the left or right side, enabling it to open in the direction of the egress. Most of the time, side-hinged swinging egress doors are installed opposite to one another to create a wider egress point for commercial buildings.
Here are the pros and cons of a side-hinged swinging egress door:
- Can accommodate heavy foot traffic
- Easy to use
- Flexibility in design
- Will need more space to be installed
- Not as secure as other types of doors
2. Pivoted egress door
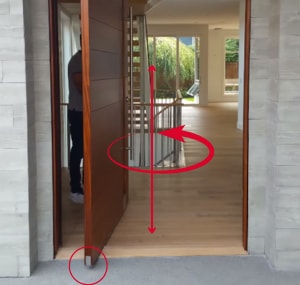
Emergency egress doors that are pivoted are hinged on the top and bottom of the door instead of on the sides. Tthis type of door rotates on a vertical axis, where the tail will swing outward for an inward swinging door and inward for an outward swinging door.
Here are the pros and cons of using a pivoted egress door:
- Very easy to install
- Hands-free type of door
- Aesthetically pleasing
- Heavier than other types of egress doors
- Much narrower than other egress doors
3. Balanced egress door
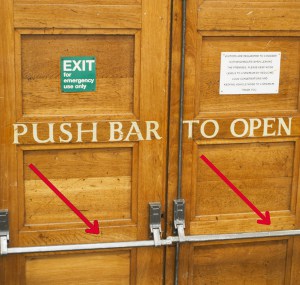
Balanced egress doors are just like side-hinged swinging commercial egress doors, but the only difference is that a balanced egress door can be opened by pulling or pushing. This makes it easier to access, especially if occupants will exit through both sides.
Here are the pros and cons of using a balanced egress door:
- Can be opened on both sides
- Has a wide opening
- Simple and reliable
- Can create foot traffic congestion
- May not be accessible for people with mobility impairments
Egress Door Components
Here are the basic components of an egress door hardware:
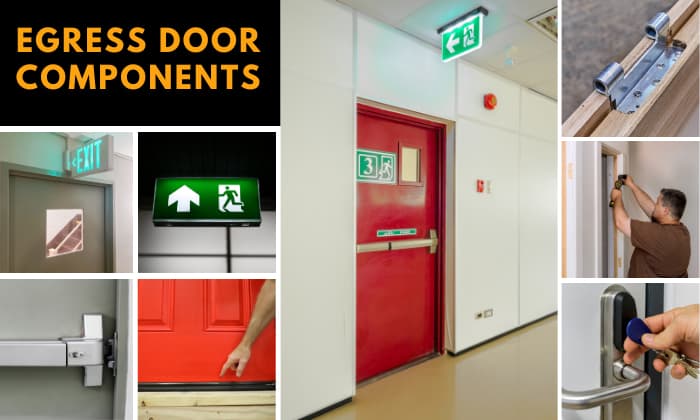
- Door Leaf: The door’s actual swinging or sliding panel. Door leaves are typically made of durable and fire-resistant material and are designed to withstand the stress and strain of regular use.
- Door Frame: A component to provide structural support and stability to the door leaf. It is usually made of metal or wood and is securely attached to the surrounding walls. The frame ensures that the egress door remains in its proper position.
- Panic Hardware: Panic hardware, also known as exit devices or crash bars, typically consists of a horizontal bar or push pad that, when pressed, releases the latch and allows the door leaf to swing open. It allows the door to be easily opened from the inside in emergency situations.
- Locking Mechanism: Residential egress doors or commercial ones may also require controlled access from the outside. They often feature locking mechanisms such as key-operated locks or electronic access systems.
- Signage: Clear and visible signage for identifying egress doors and guiding occupants to the nearest exit points. The signs are illuminated and placed above or next to egress doors to help people locate the exit routes in low-light or smoky conditions.
- Safety Glazing: Egress doors may sometimes incorporate safety glazing, such as tempered or laminated glass. Safety glazing is designed to reduce the risk of injuries from broken glass, ensuring the safety of occupants during evacuation.
- Thresholds: Thresholds are the horizontal surfaces at the bottom of the door frame. They’re the barrier against smoke, drafts, dust, and moisture.
- Auxiliary Hardware: These hardware items serve a myriad of purposes. Commonly, there’s a door stop to prevent the door from hitting and damaging the wall. Kickplates and protection plates are also typically used.
Building Code Requirements for Egress Doors
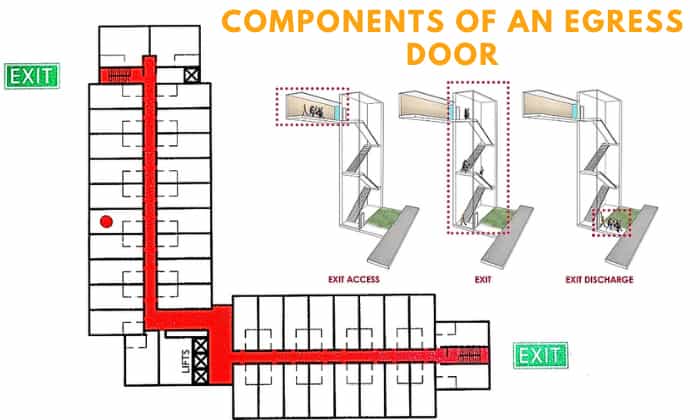
Egress doors and means of egress are required by both the(IBC) and the NFPA.
The IBC requires all buildings and spaces to have at least two means of egress. In cases where the number of occupants is low, and the exit travel distance is short, only one egress door is required. If a new building has an occupant load of 500, the means of egress should be 3, while a 1000 occupant load would require 4 means of egress.
On the other hand, the NFPA sets the minimum measurements for egress doors. For existing buildings, the egress doors installed should not be below 28 inches wide, while egress doors for new buildings are required to have a minimum width of 32 inches.
Why Egress Doors Are Important?
Here are some of the benefits that you can get when you install of an egress door:
- Life-Saving Potential: The primary benefit of egress doors is their potential to save lives during emergencies. In critical situations or hazardous events, egress doors provide a clear and accessible pathway for evacuation. They facilitate the efficient movement of occupants, increasing the chances of survival.
- Emergency Response Support: Egress doors aid emergency responders in controlling and managing emergencies. These doors provide clear access points to the building and locate and rescue individuals.
- Compliance with Safety Regulations: Egress doors are a requirement in building codes and regulations. Compliance with these regulations is essential for obtaining building permits and certifications. Installing and maintaining egress doors helps ensure buildings are designed and equipped to handle emergencies effectively.
- Enhanced Building Safety and Preparedness: By having well-placed and properly functioning egress doors, buildings can enhance overall safety and emergency preparedness. Fire exit doors, or other hazard-resistant doors, provide safe passage for people to evacuate to safety quickly.
When is an Egress Door Required?

Before a building inspector or a local fire marshal approves your building to be safe in cases of emergency, you must have egress doors installed inside your building. You must have a go-sign from the aforementioned officials in order for you to operate the building.
Your egress doors must also follow the International Building Code and the egress door requirements set by the National Fire Protection Association.
How to Choose an Egress Door

Before you buy an egress door, consider the following aspects:
- Size: Determine the size of your egress door. If you have an old building, the width of the egress door that you will choose should not drop below 28 inches, while it should be a minimum of 32 inches for new buildings. Measure the space carefully and choose single or double egress doors accordingly.
- Material: Consider the material of your egress door. Go for durable materials such as steel and fiberglass if you’re looking for security, or choose wood if you prioritize aesthetics.
- Design: Compliment the design of the egress door to your home or building. To make your egress door for your basement blend with your home or building, choose a color that will blend the door to the overall aesthetics.
- Cost: Take a look at your budget first. Egress doors are not expensive, but they are not cheap either. Set a budget so that you will not overspend or underspend.
- Features: Choose an egress door with an alarm system. If you’re prioritizing safety, get an egress door with an alarm system so that it will open effortlessly during emergencies.
Egress Door vs. Emergency Exit vs. Regular Door
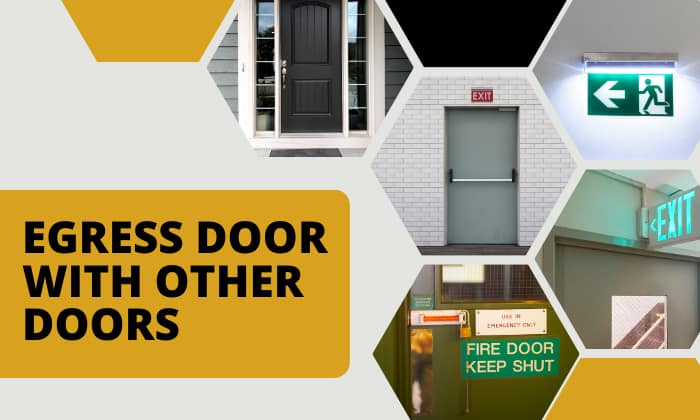
Egress doors are part of an emergency exit. Emergency exits are composed of an egress door and the thoroughfare leading to a safer space often separate from the building.
The difference between an egress door and a regular door is the purpose that an egress door serves as a designated exit in and out of buildings or closed spaces. Normal doors, on the other hand, serve an array of purposes. They can be entry/exit points and may be used in case of emergencies.
Frequently Asked Questions

Can egress doors be locked?
The NFPA orders that occupants should be able to open the egress door without needing the use of a key or a certain tool. However, for healthcare facilities, protecting the patients requires them to lock some egress doors.
What are the consequences of not having proper egress doors in building?
Properly installing egress doors helps with the safety and security of the building and its occupants. Here are some of the things that will happen when you don’t have proper egress doors in your building:
- It will delay the exit of occupants during emergencies.
- It will cause panic due to confusion about where occupants should exit.
- It will cause injury or even death if the egress door does not open.
- It will cause stampede and hysteria.
- There will be no proper entrance or exit for responders.
- The owner of the building will be subject to punishment by law.
Conclusion
Whether you’re a building owner or an occupant in a building, it’s important to understand the ins and outs of egress doors. Emergency exit door offer a route to safety during emergencies, which can mean the difference between life and death.
Knowing the answer to “What is an egress door?” will help you in times of crisis. Not only would you better understand this type of door, but it will also help you save your own life or others.
The post What is an Egress Door and Its Importance appeared first on Arthitectural.
