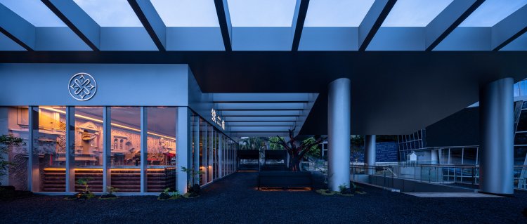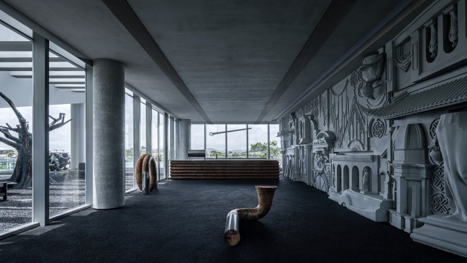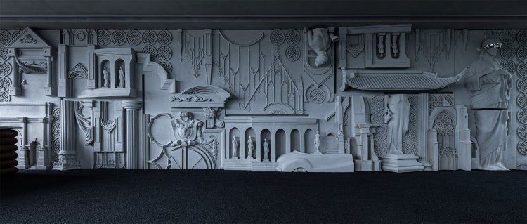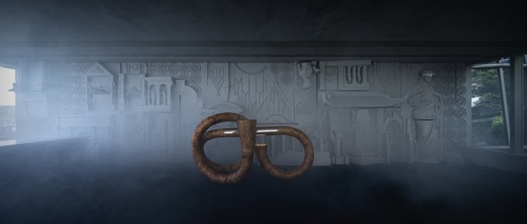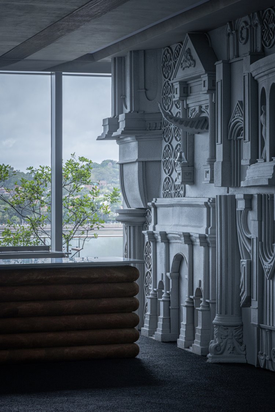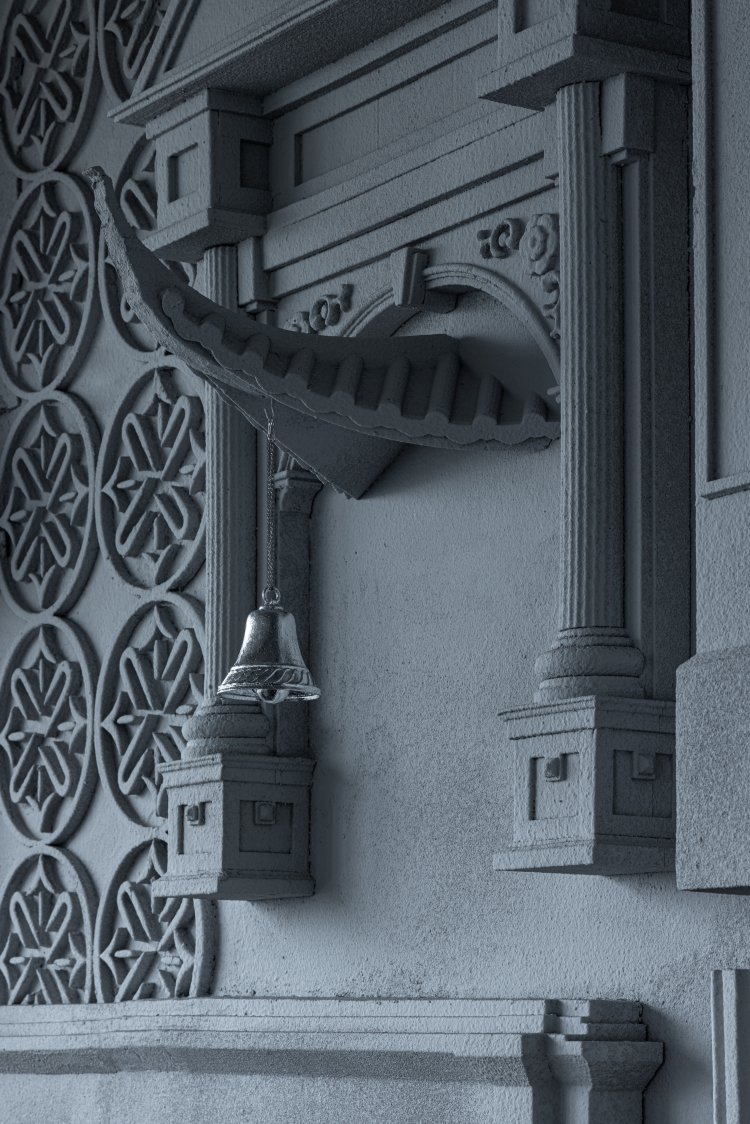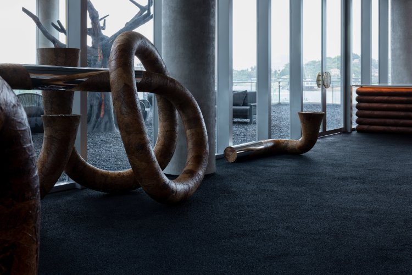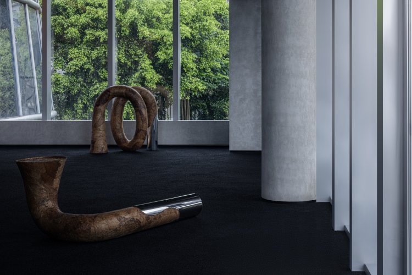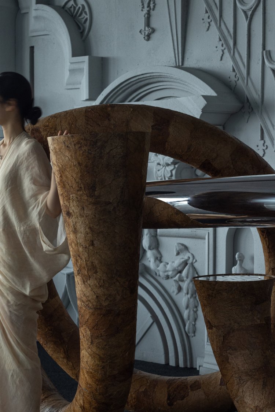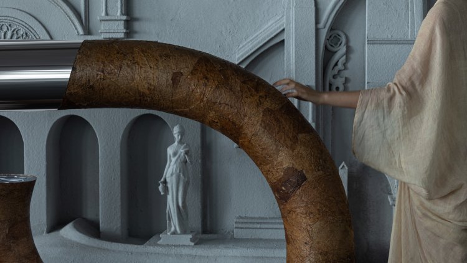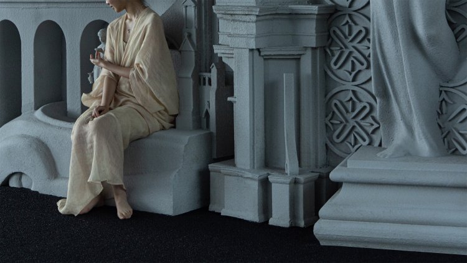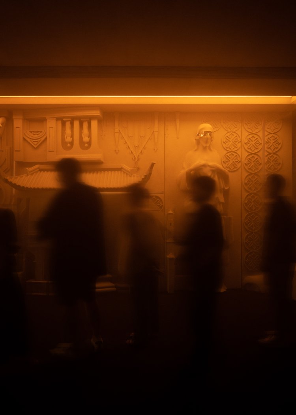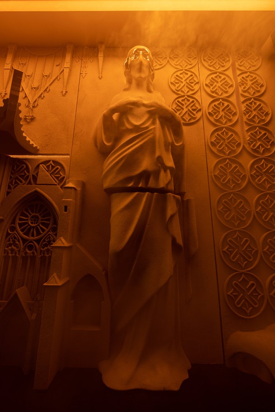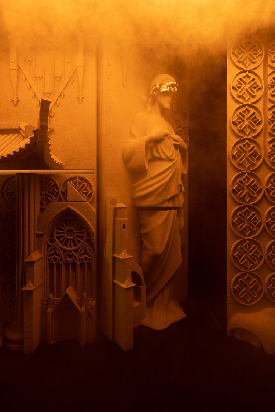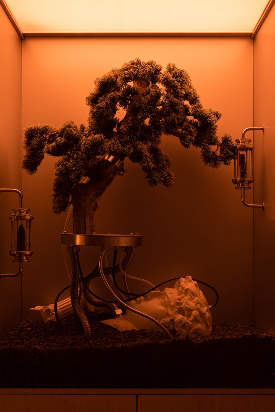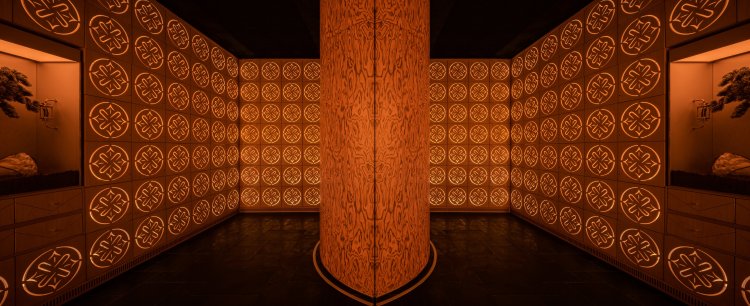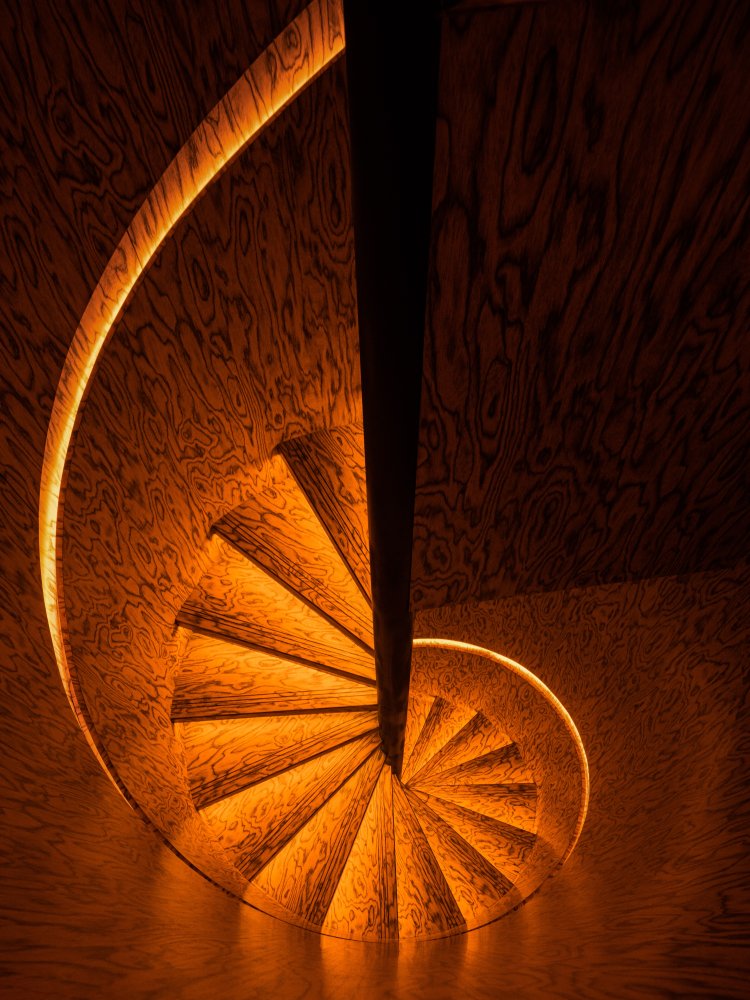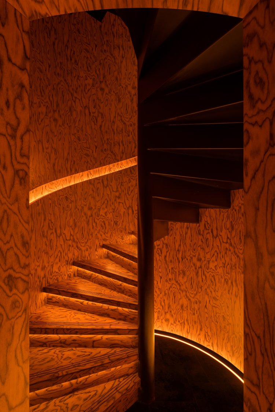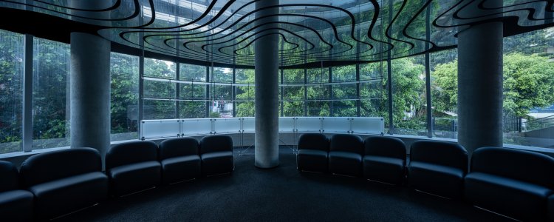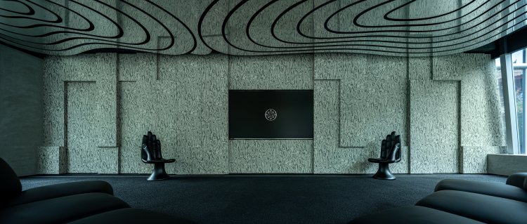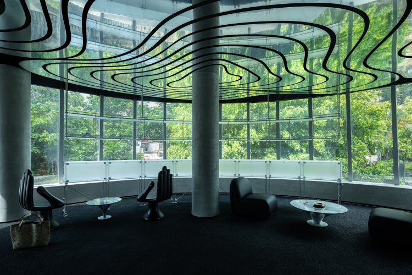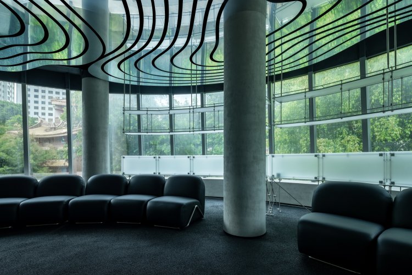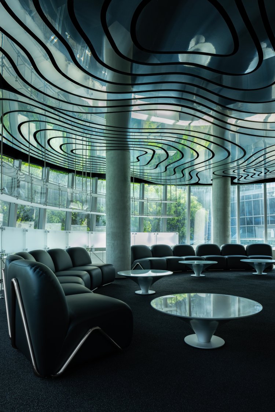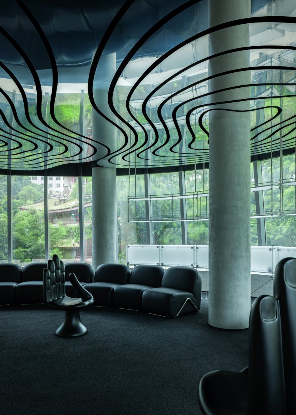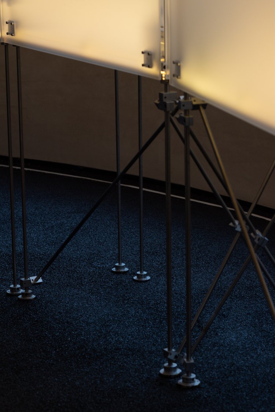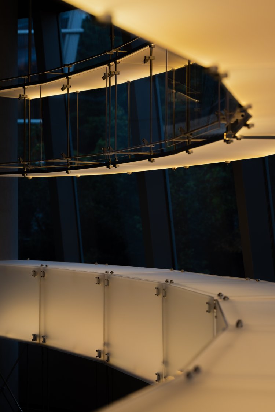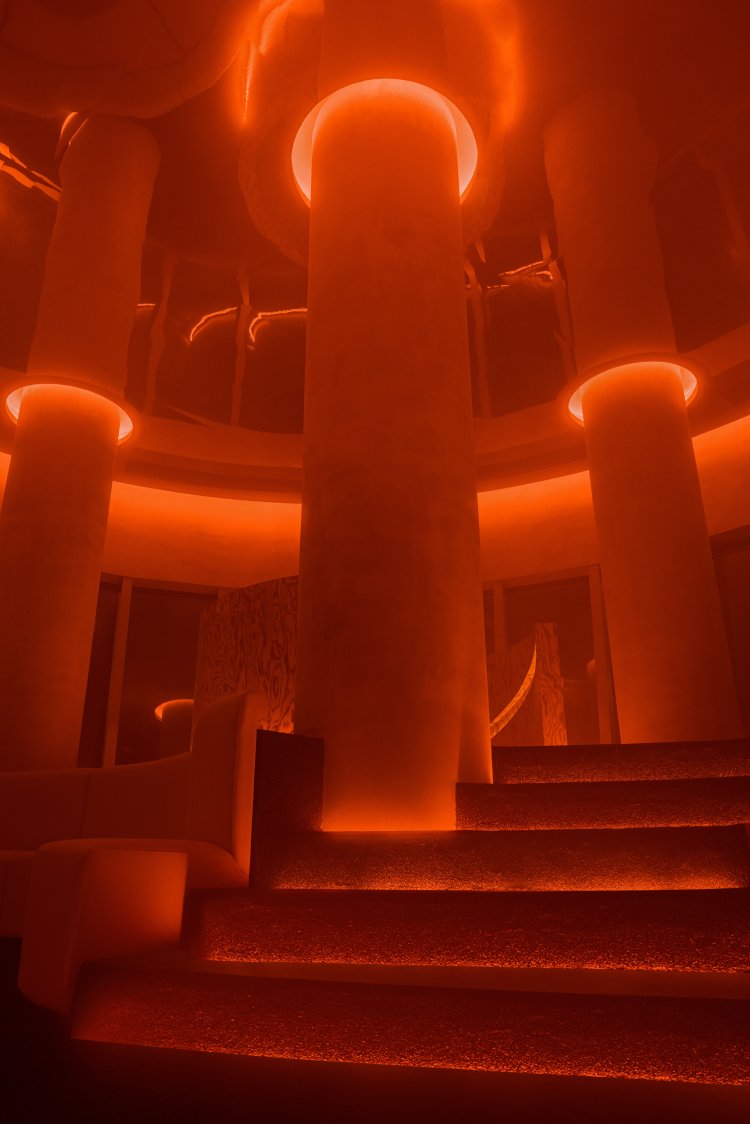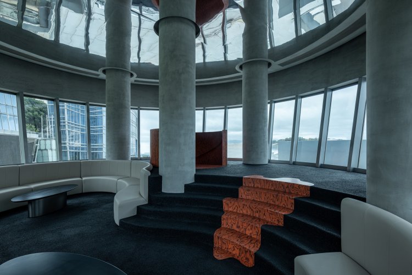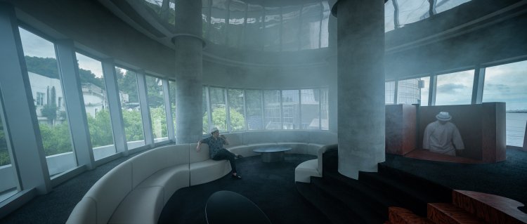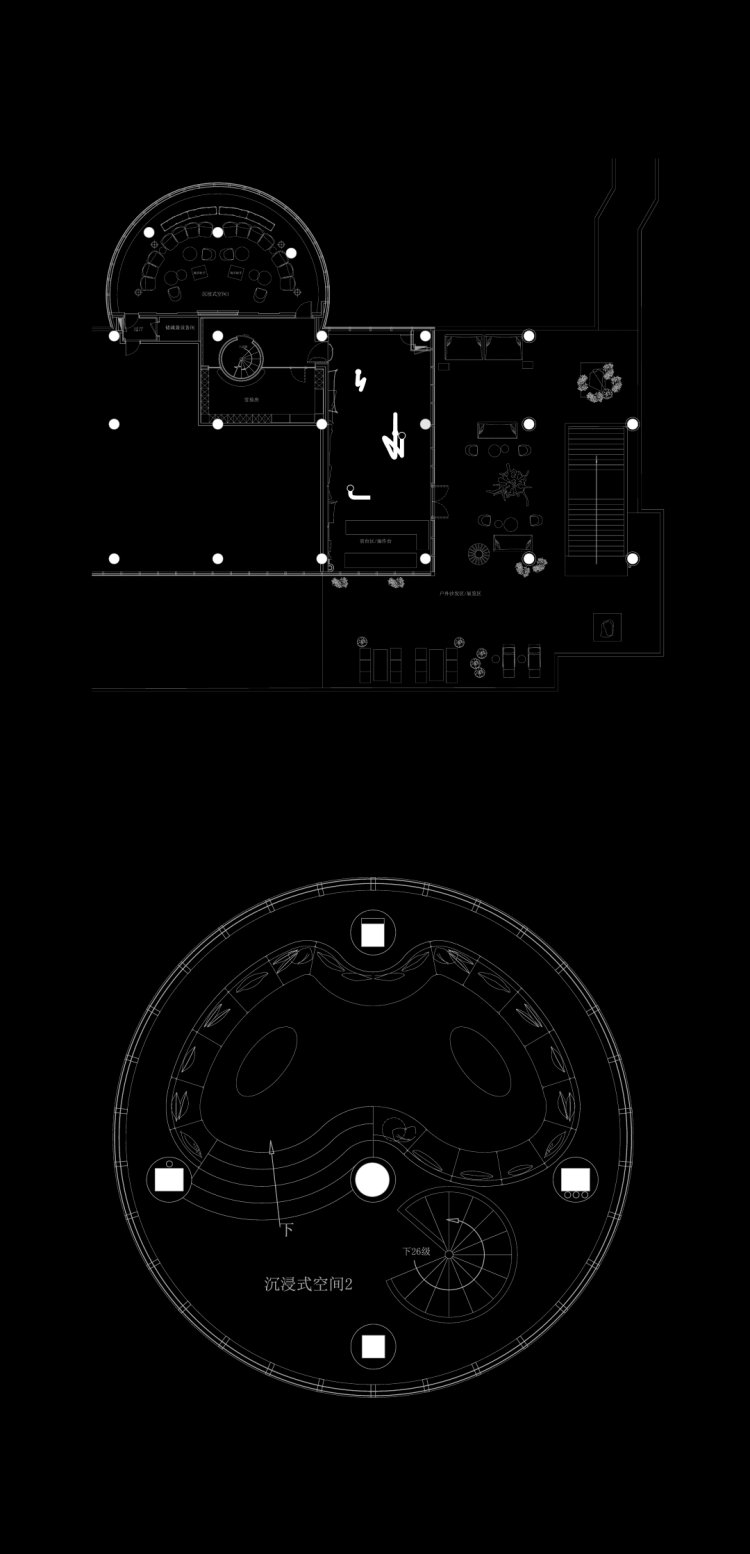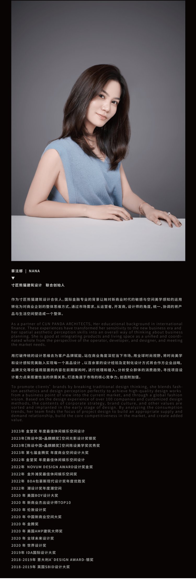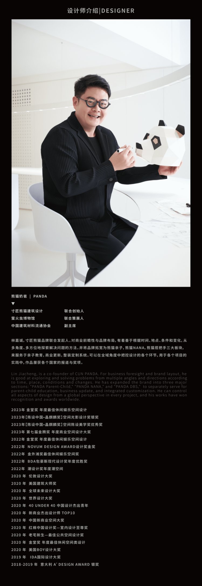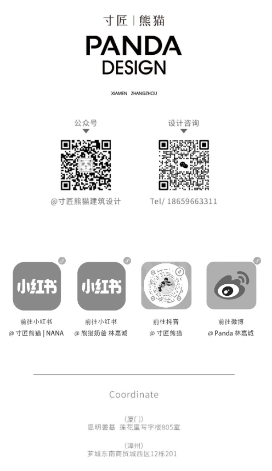Xujia Cigar Club by CUN PANDA NANA
Project Name:Xujia Cigar Club Location:Xiamen, Fujian, China Area:520㎡ Chief Designer: Lin Jiacheng, Cai Xuanna Design Company:CUN PANDA NANA Team Webset:www.cunpanda.com Design Time:2023 Completion Time:2024 Brand Design:Chen Ziyang - SAC Installation:Knight Art Club;Panda Nyota Photography:ACT Studio
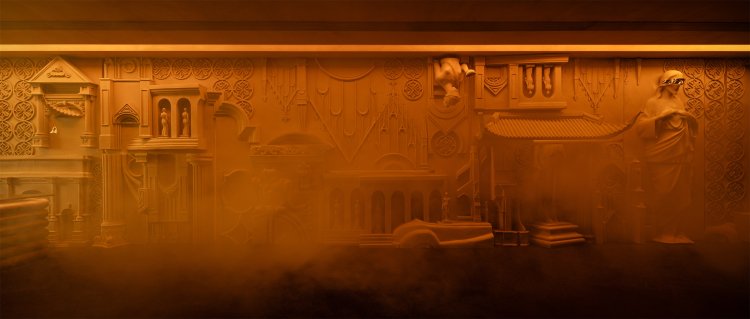
On the picturesque Gulangyu Island, a distinctive cigar space brand is quietly emerging. Far from the urban hustle, driven by a strong sense of place, it delves deep into the relationship between brand and environment. By integrating architectural typology, symbiosis theory, and innovative methods, it redefines the form and sensory experience of interior design. In a sea of monotonous architectural exteriors, this design, inspired by the rich heritage of Eastern brand culture and Cuban cigar traditions, perfectly harmonizes with the unique island charm of Gulangyu.
Panda NANA goes beyond mere superficial aesthetics, exploring the deep connection between brand and environment. Every detail here reflects the collision and fusion of cultures, embodying the ultimate pursuit of aesthetics and functionality, and demonstrating a profound understanding and respect for the spirit of place. This results in a unique space that balances historical depth with modern appeal.
The core concept of Panda NANA is rooted in the symbiosis between brand and environment. By merging the Cohiba culture of Cuban cigars with the Southern Fujian (Minnan) style, it creates a one-of-a-kind spatial experience. Through architectural typology, the design deeply analyzes and extracts the morphological characteristics associated with cigars, constructing a new spatial order based on these forms. The design process uses the archetype of cigar smoke as foundational material, reorganizing it to create a smoke-inspired design model, which manifests in three spatial layers: carbonization, combustion, and smoke. This approach not only imparts a unique aesthetic to the space but also establishes a visual and emotional resonance with the guests, creating a distinctive atmosphere.
As Kengo Kuma once said, “We must reverse our sense of form. Instead of viewing architecture from the outside, we must consider the environment from the inside.” Panda NANA’s design is grounded in this intrinsic consideration of the brand and environment, blending modern construction techniques with a deep respect for local spirit and heritage. By deeply understanding and applying the logic of locality, it creates a vibrant space imbued with specific cultural significance, imparting deeper textures and meanings. This design transcends mere aesthetic expression; it is a cultural inheritance and innovation that seamlessly merges tradition with modernity, resulting in a unique space that is rich in historical depth and contemporary relevance.
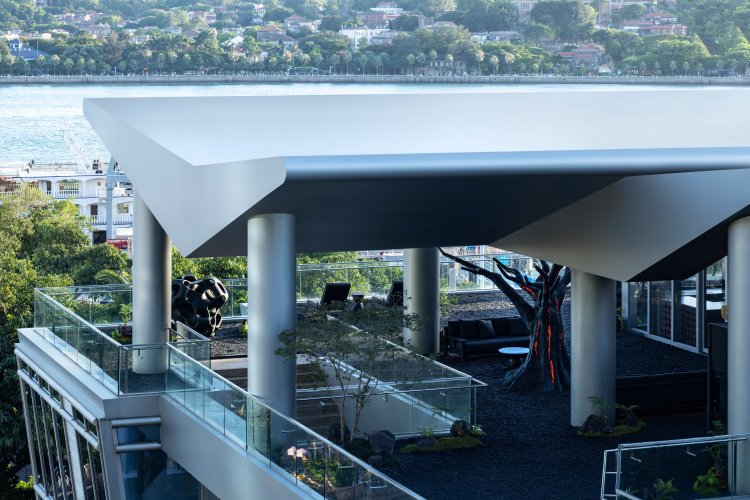
In the entrance hall, the designer skillfully integrates Cuban, Minnan, and cigar elements to craft an unforgettable brand identity. Through a cross-cultural dialogue between East and West, a specially designed feature wall combines Cuban historical patterns with the Minnan swallowtail ridge, forming a new typological symbol. These symbols, seemingly randomly arranged, convey the profound brand culture of XuJia and are further enhanced by the meticulous design of installation art, authentically presenting the original state of cigars. This design is not merely decorative but a deep interpretation of brand heritage and cultural symbols, allowing every visitor to experience the profound influence of this culture.
Architect Qi Kang often speaks of the “six-word motto” of architecture: “Inheritance,” “Transformation,” and “Innovation,” with the core being the extraction and abstraction of “archetypes.” The spiraling form of cigars is cleverly applied to the design, creating a unified and unique space through the tiling of patterns. This design not only stimulates guest memories but also quickly enhances brand recognition. By reinterpreting and applying the cigar’s form, it inherits its unique cultural symbols, integrating the brand’s spirit into the space and imbuing it with deep cultural connotations and visual allure.
In architecture, the concept of the archetype first appeared in Vitruvius’s “Ten Books on Architecture,” where he viewed architecture as an imitation of nature, focusing on the analysis of the three temple orders that mimic human character. In the 19th century, the permanent secretary of the École des Beaux-Arts in Paris, De Quincy, elucidated the concept of typology in his “Encyclopedia of Architecture,” distinguishing between type and model, where type is the universal form of a class of things with certain characteristics. Since then, architectural typology has evolved through stages of “archetypal typology,” “paradigmatic typology,” and “third typology,” shifting focus from “nature” to “humanity,” and then to “city-architecture.” The connection between outdoor and indoor spaces is analogous to the transition from city to architecture, or from the tangible to the imaginary. In this design, the archetype of cigar burning is extracted and co-created with installation artists to develop a giant lava tree and large sculptures, interpreting the concept of a cigar’s virtual city. The contrasting design techniques are seamlessly integrated with the Poliform 2023 outdoor furniture series, further enriching the spatial experience.
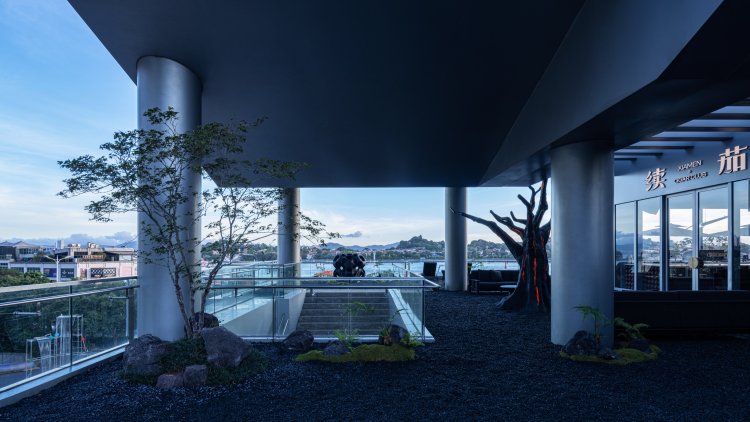
The cigar guest room, a special space within the design, despite lacking direct ocean views, is transformed through a deep analysis of spatial structure and the abstraction of marine ripple textures into new typological symbols. These textured lines are arranged within the space and complemented by furniture like UFO coffee tables. This “simplification and abstraction” approach not only endows the space with dual significance but subtly integrates the core values of the cigar brand with the unique elements of local culture. The essence of this design lies in creating spaces that are both symbolic and functionally meaningful through simplification and abstraction.
In 1966, Robert Venturi, in his book “Complexity and Contradiction in Architecture,” delved into the “meaning” of architecture. He proposed the concept of “double meaning” in architecture, where elements that evoke ancient meanings through association combine with those that have been modified or created by new functions, structures, planning, and contexts, forming a multidimensional, sometimes ambiguous synthesis. Panda NANA, in designing spaces, thoughtfully considers contradiction and complexity, aiming to evoke the local significance of Gulangyu Island. In the design of the second-floor VIP box, she skillfully integrates elements such as islands facing each other across the sea, reflections, and embrace. This design is not merely a simple spatial arrangement but a reweaving and integration through ambiguous meanings, achieving notable results. Whether in the choice of materials or the placement of furniture, it profoundly awakens the essence and meaning of the brand.
In the XuJia design, Panda NANA’s innovative thinking and deep cultural understanding reinterpret history and tradition through typology and innovative methods. This approach is not a mere repetition of past forms but is supported by new technologies and ideas, exploring and reinterpreting traditional archetypes. This method not only injects new vitality into interior design but also reflects a deep concern for contemporary human, environmental, and sustainability issues.
