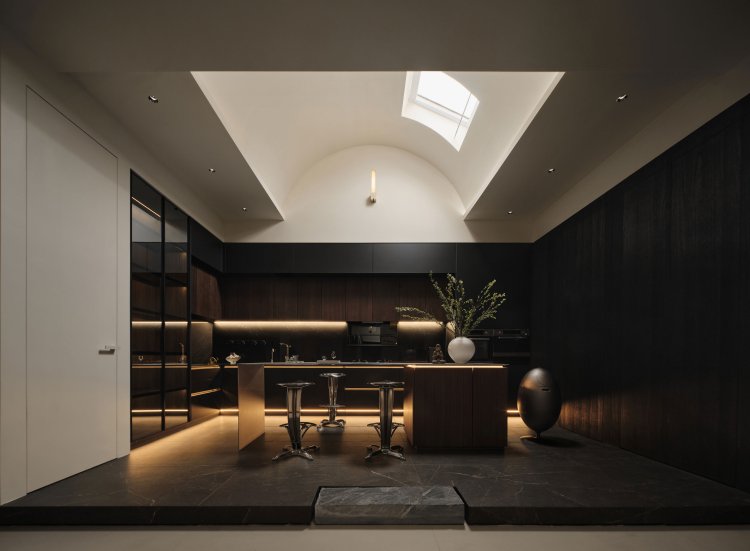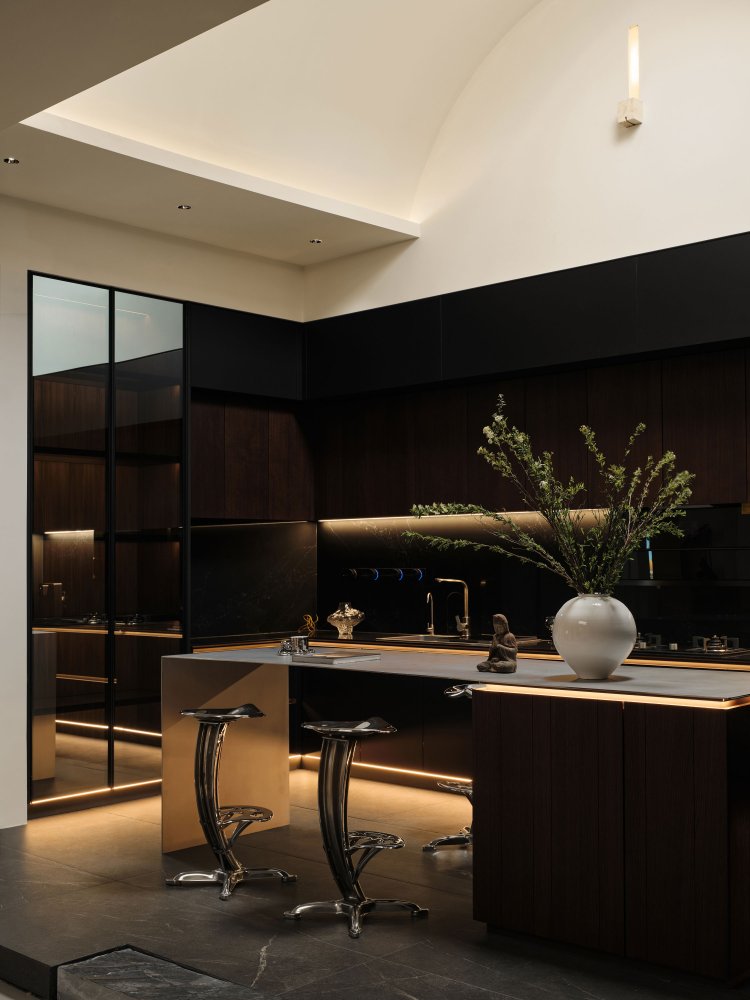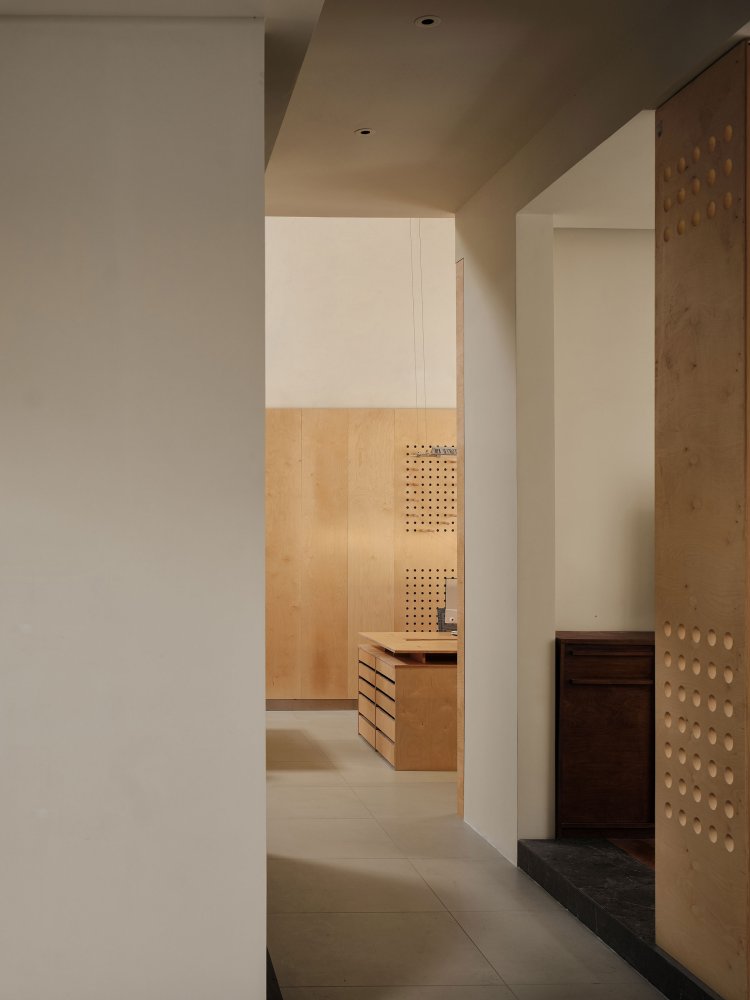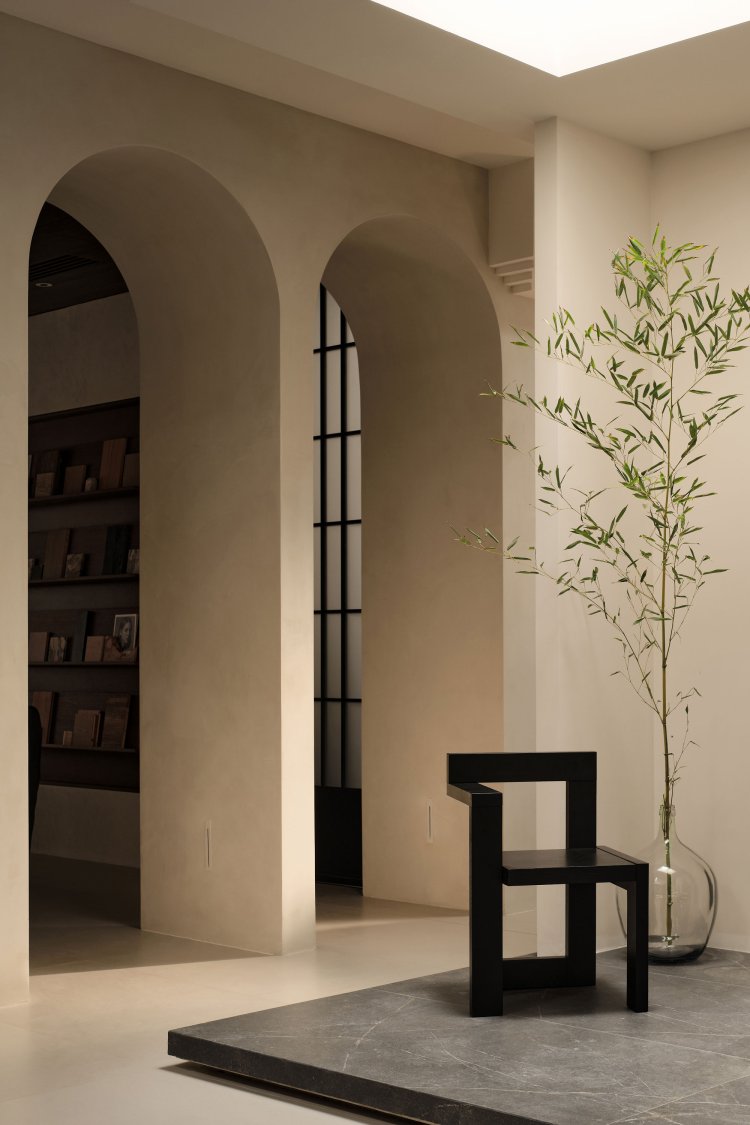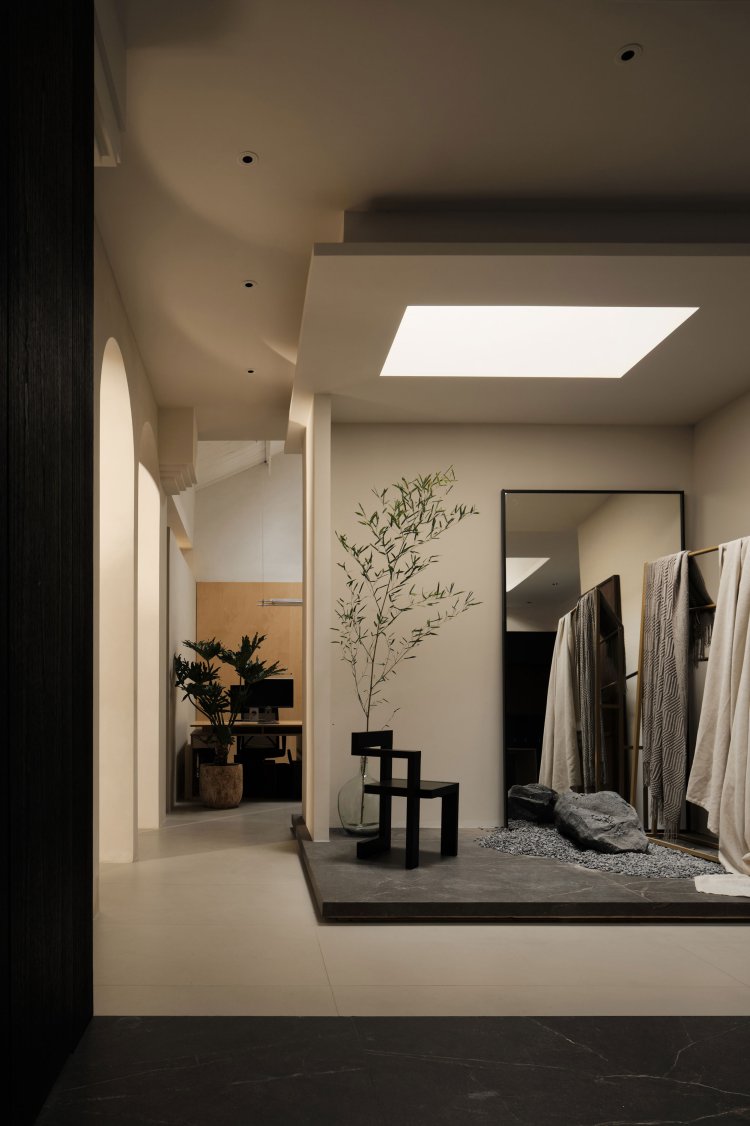DOK Design Showroom and Studio
The project, housed in what was a former textile factory, has been carefully moulded to respect the pre-existing scale of the site, resulting in a complex, aesthetically balanced environment. Inspired by the qualities of traditional oriental gardens, the designers have incorporated multiple layers of scale through nuanced architectural detail, and the integration of an eclectic selection of avant-garde soft furnishings. A calm color palette provides a sense of tranquility, enlivened by gold leaf, dark timber, white stone, and green plants, creating what the designers refer to as “audible silence”, or the “sound” of a profound inner world beneath the surface.
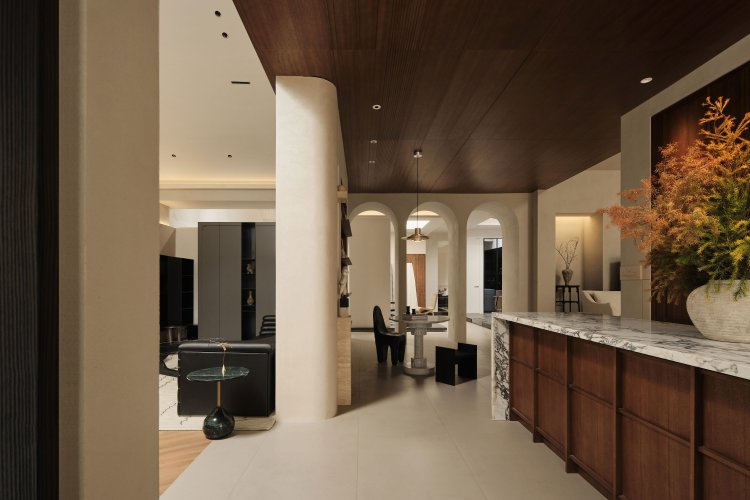
The beauty of time, day and night.
As a physical medium, it is possible for our surrounding environment to organically establish a kind of spiritual connection with metaphysical consciousness through various forms, such as spatial constructions, the rendering of specific atmospheres, and the reshaping of tactile surroundings. Following this logic, spaces are never reducible to a single expression. Through the meticulous application of the elements of time, emotion, light & shadow, aura, and imagination, they have the potential to become richly charged with meaning – from one perspective recalling the spirit of ages past, from another evoking the vital energy of the present.
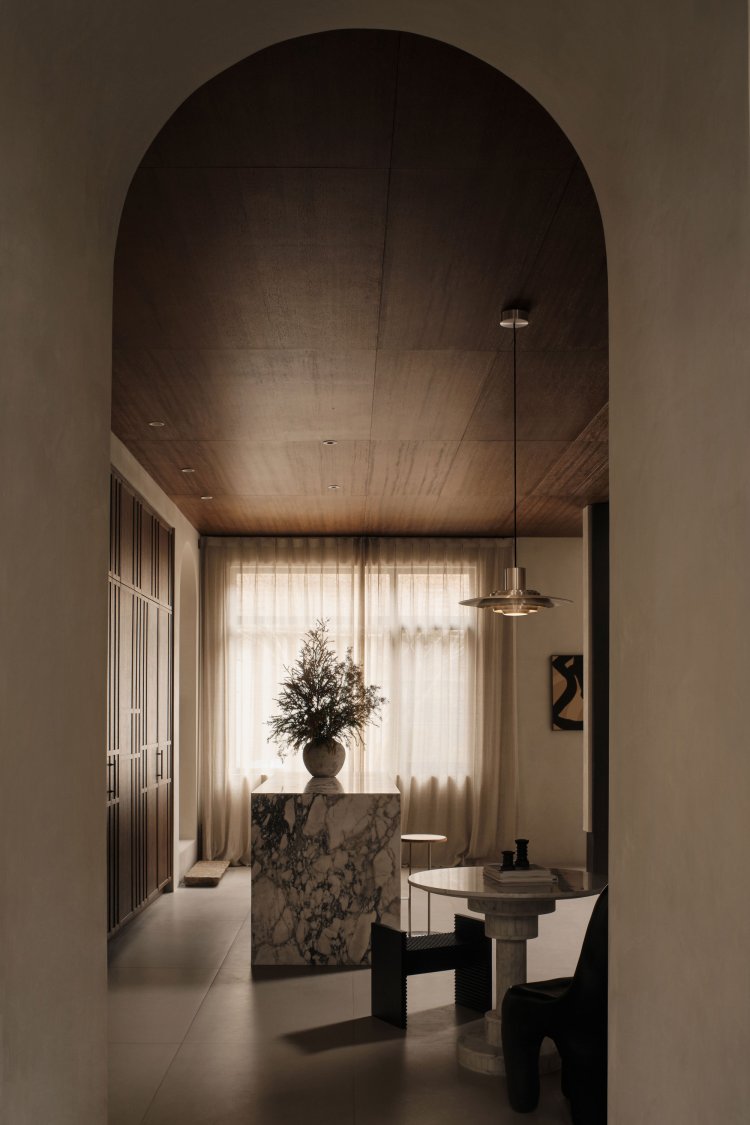
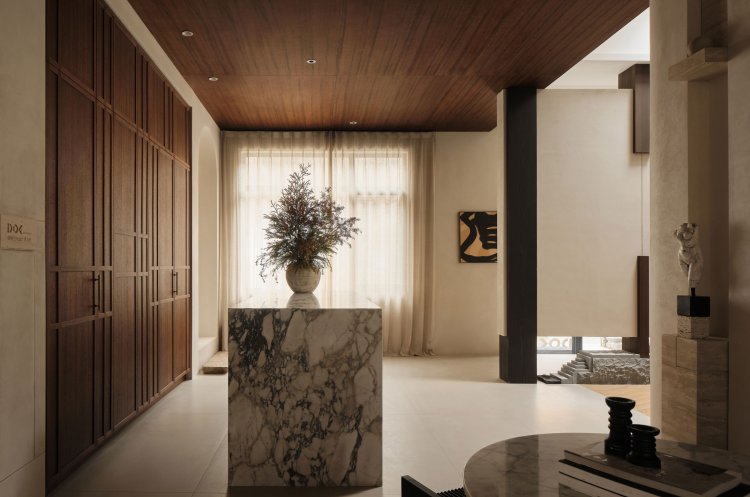
01
Freehand Brushwork
Endless Improvisation
For this project, the process of construction was the primary factor to take into consideration in relation to the overall design theme. Undertaking an approach which respects the history and pre-existing architecture of the site, a new set of complex, aesthetically unified, and functional spaces have been created in what was formerly a textile factory. The new program called for a number of areas including reception, display, lounge, office, and others, all placed on a single level and breathing new life into these 320 square metres at No. 721 Lingshi Road.
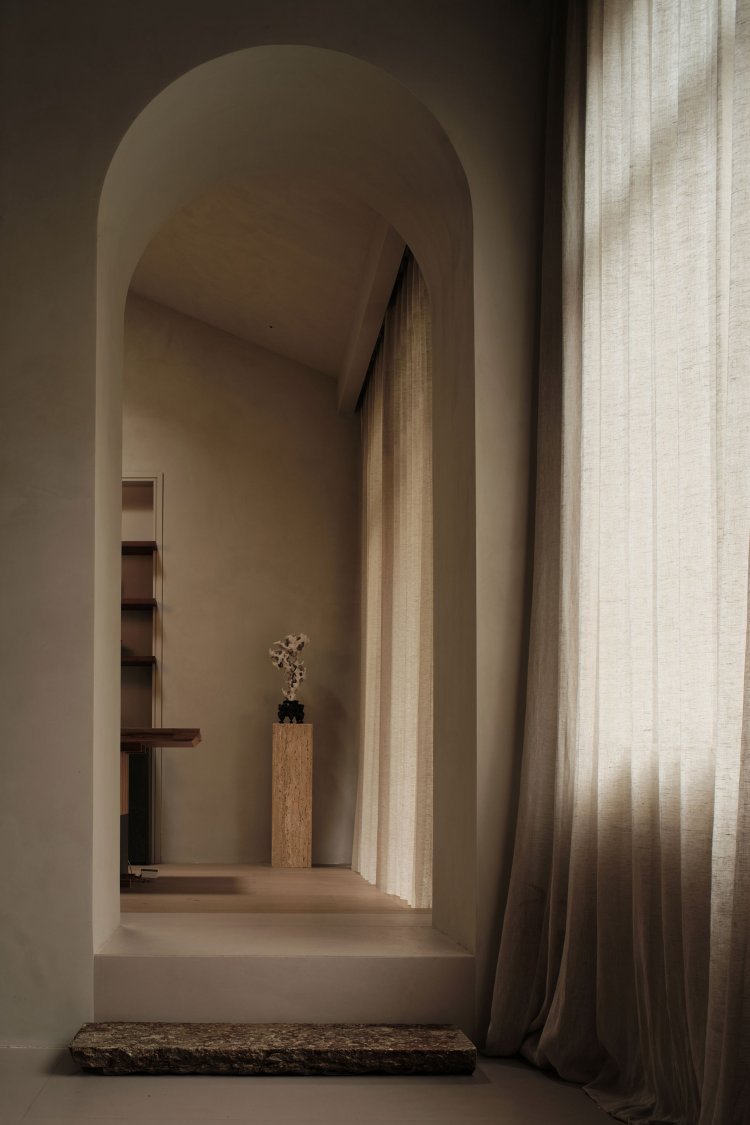
Entering at the east end of the space, the path of circulation both mirrors and expands the layout of the interior – its meandering, winding trajectory eventually opening up to a more free, forward movement.
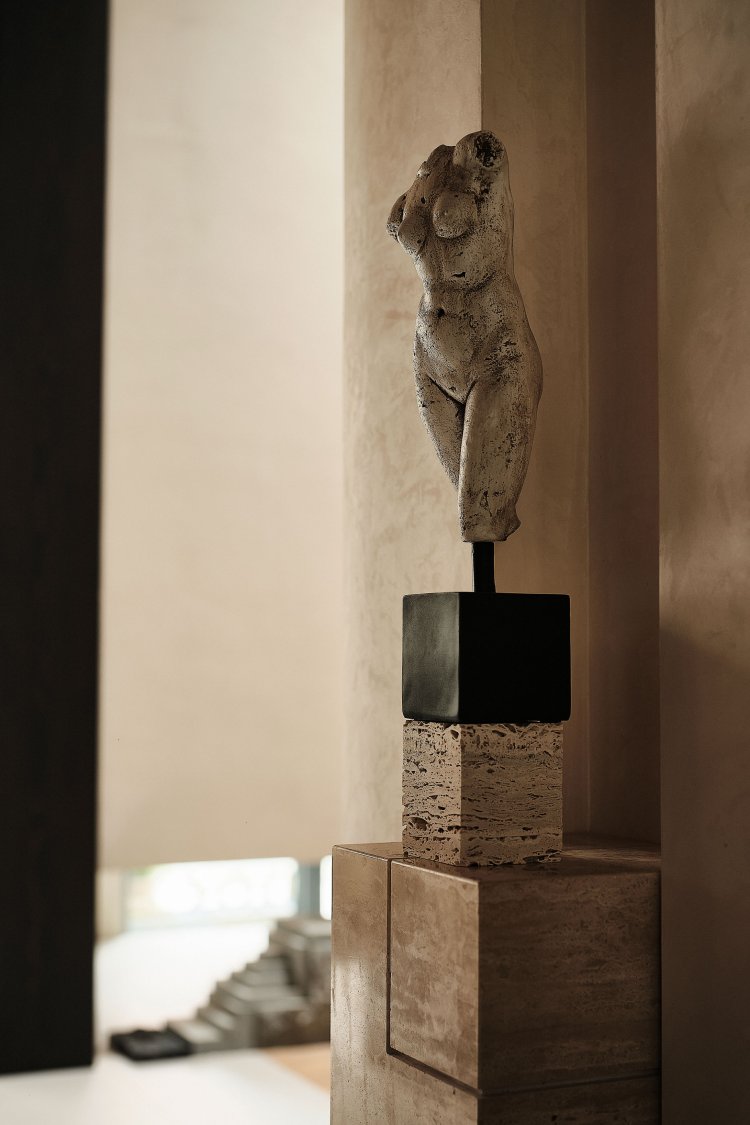
Traditional oriental gardens employ visual and tactile means in order to emphasize multiple layers of scale, so as to suggest the boundless and infinite from the controlled shaping of the small and finite.
Here, a solid wall is placed at the entrance to obscure direct views of the interior to visitors as they arrive, inviting them to step in and explore. The new interior facade is formed by the intersection of horizontal and vertical architectural elements, with gaps at its upper and lower portions, lending a visual suggestion of spatial flow. The sculptural carved granite at the bottom of the wall recalls the freedom and exacting craftsmanship of Chinese brushwork, while referencing the natural relationship between mountain peaks and rushing rivers.
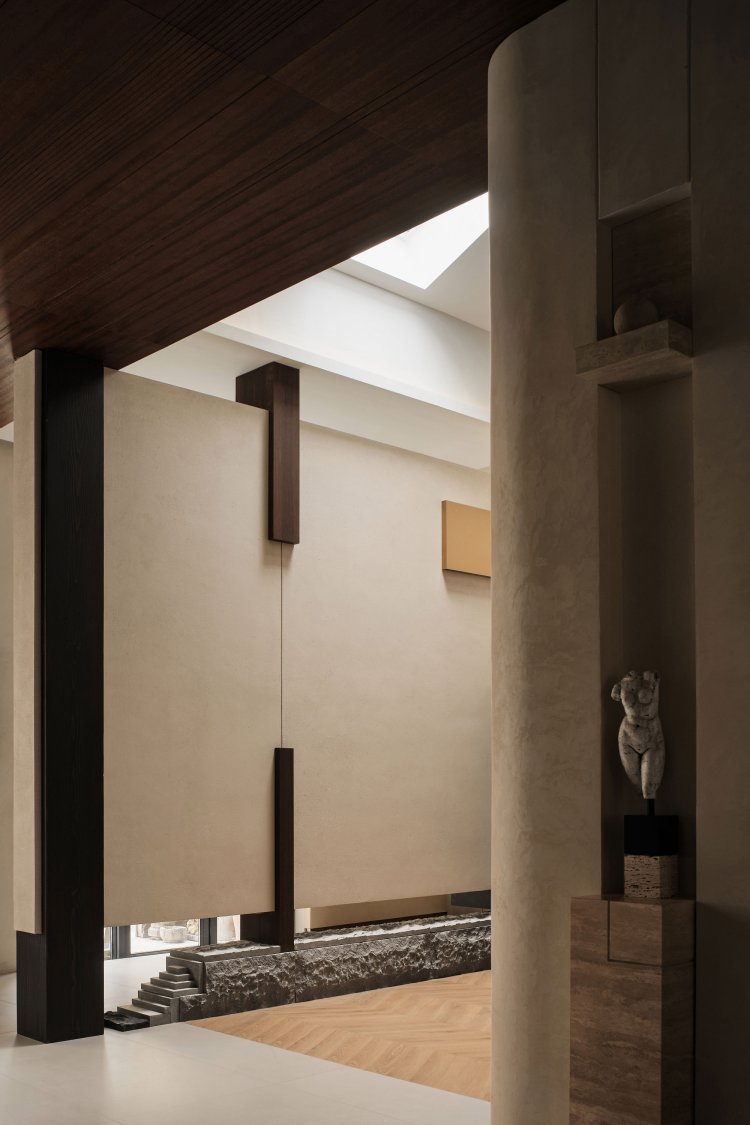
In the home display area, the furnishings and décor integrate with the proportions of the room to create an elegantly comfortable atmosphere. Here, cabinets of a variety of forms and materials are displayed within, in addition to a flexible arrangement of furniture which presents potential spatial organizations to visitors. Overhead, a sloped ceiling echoes the original shape of the roof, providing generous headspace while retaining the original skylight and the comforting presence of reflected natural light.
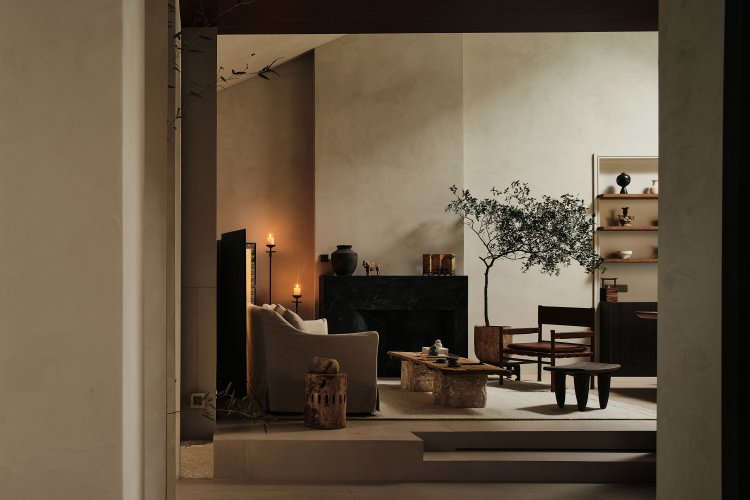
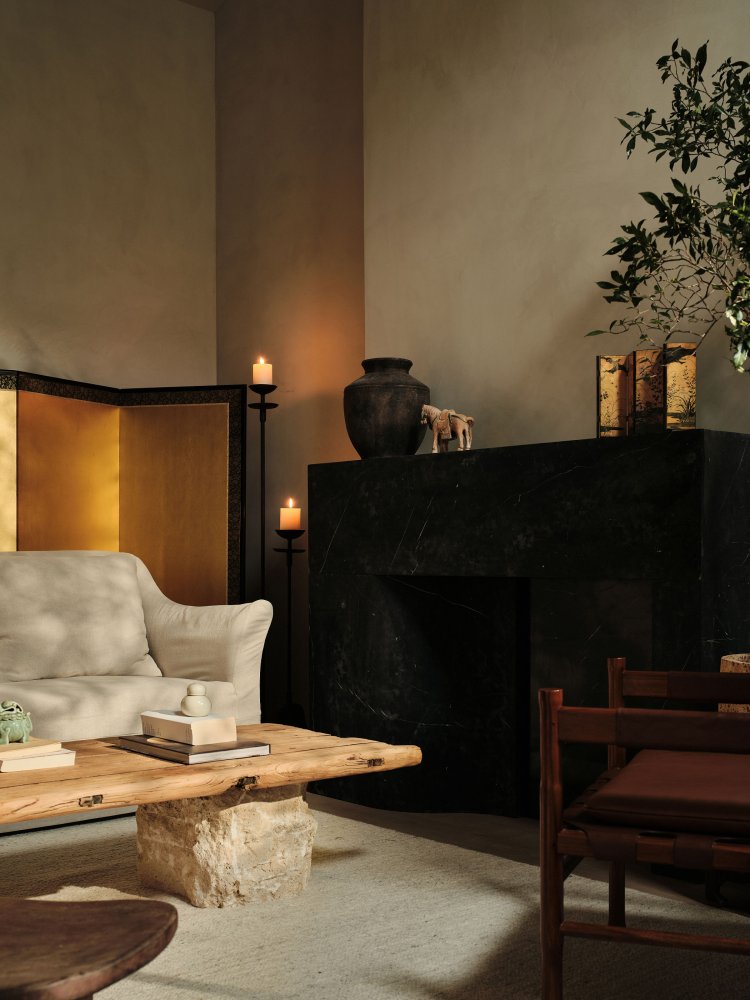
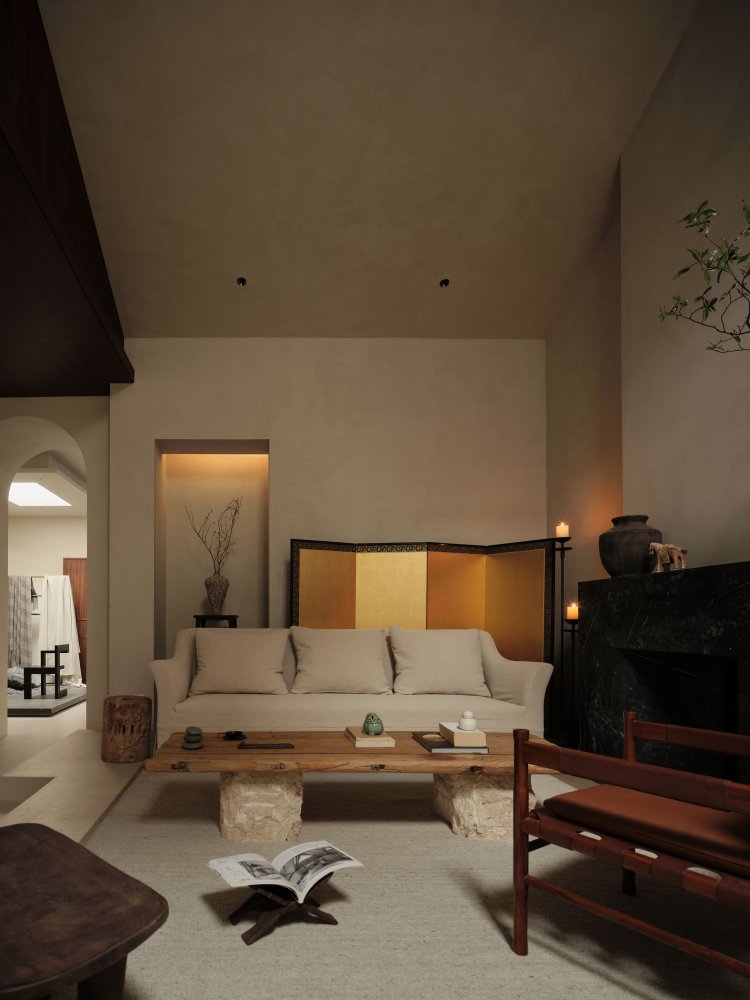
02
Art
A New Way of Life
As an important buffer zone along the project’s main path of circulation, the dark timber ceiling panels adjacent to the entrance define an area of spatial transition, while their texture and color recall the unique history of the site. A freestanding bar clad in white marble is placed here to introduce Western lifestyle concepts, integrated with the other objects and materials in the space.

The timber cabinet beneath the bar is equipped with a butterfly door design - when opened, the doors reveal openings in pleasing proportion to the bar’s stone structure; when closed, they provide the solid, visual integrity of a wooden facade. Their neat and precisely protruding lines recall a traditional decorative charm.
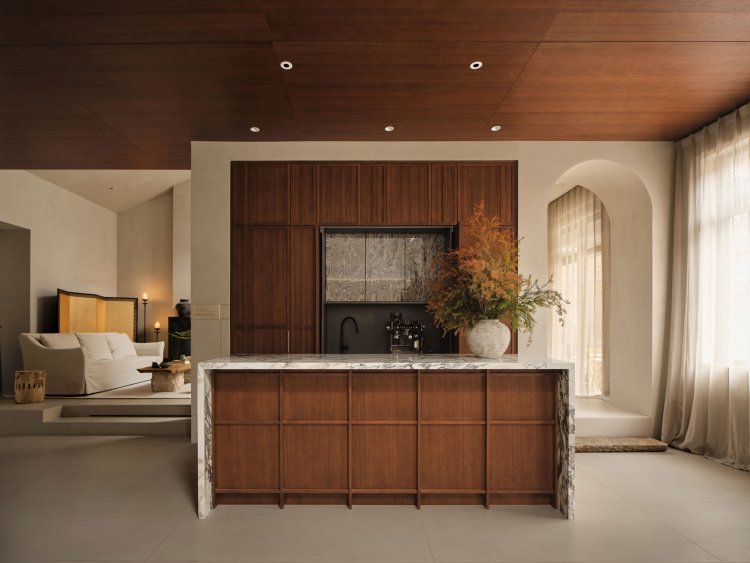
The value of art is to give form to the unseen aspects of life, so that sensations and emotions are made visible. Taking into consideration any object - a table, a chair, a vase – if one pays close attention to their origin, character, or material texture, they will seem fresh and remain so, withstanding the test of time and life. When we choose objects to surround ourselves with, it inevitably reflects our aesthetic tastes, which themselves embody a lifetime of experience. We explore the spiritual potential of objects, their relation to the body, and seek an active and enriched experience of life.
03
To See
Audible Silence
"A well-ordered, systematically constructed space will give people the impression of tranquility, order, and decorum." - Le Corbusier
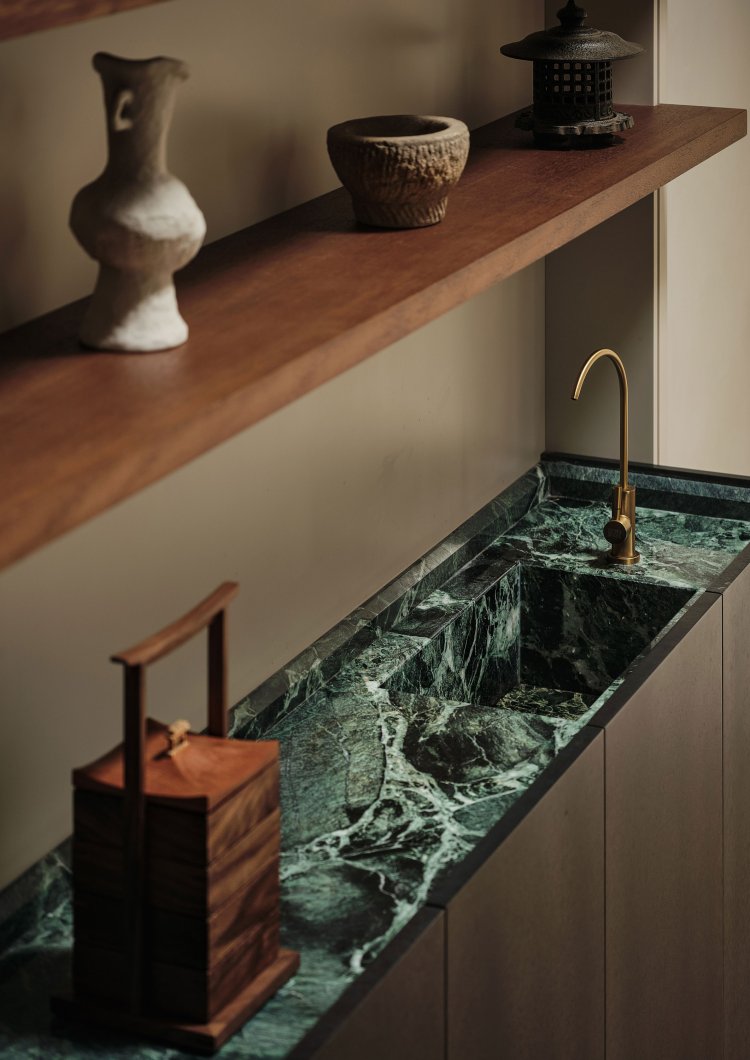
Going up the steps off to one side of the entrance, visitors encounter the lounge and the adjoining tea tasting area, which serve as two different forms of reception. An eclectic selection of table utensils, vintage-styled lamps, half-height folding screens, handmade rugs, and ceramics are gathered together here. Warm light suffuses the room, lending a calm ambience and welcoming atmosphere – while the varied visual delight of the objects invites guests to sit down and leave the stress of the city behind. Some of the shallow ceramic bowls hold sticks of incense, the refreshing aroma of their smoke slowly curling into the air.
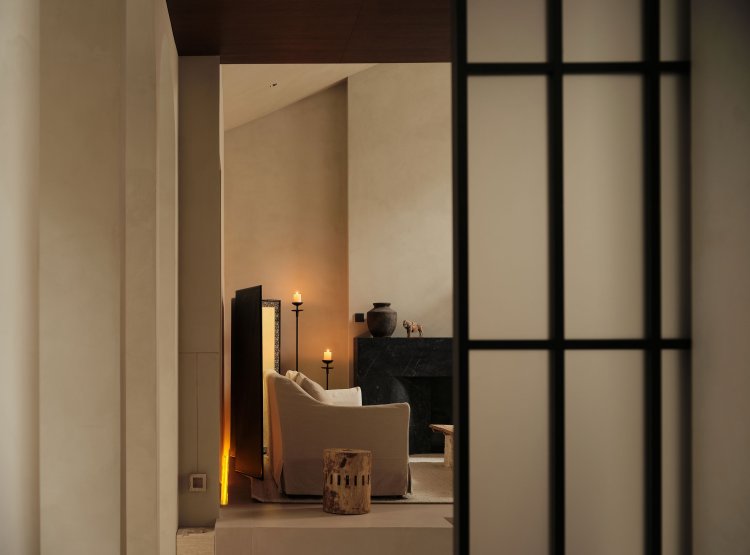
The tea-tasting area is located adjacent to the external terrace, allowing views outward and extending the spatial scale of the room. The successive activities of the lounge and tea room are connected through an implied series of lines of progression, integrating the concept of a constantly shifting scenery with each step, creating a setting replete with visual richness, whether still or in motion.
Today, when referring to the East, rather than a geographical area, we are speaking of aesthetic concepts and sensibilities – they flow within our cultural context, and the meditative taste of tea allows daily life to be integrated with them.
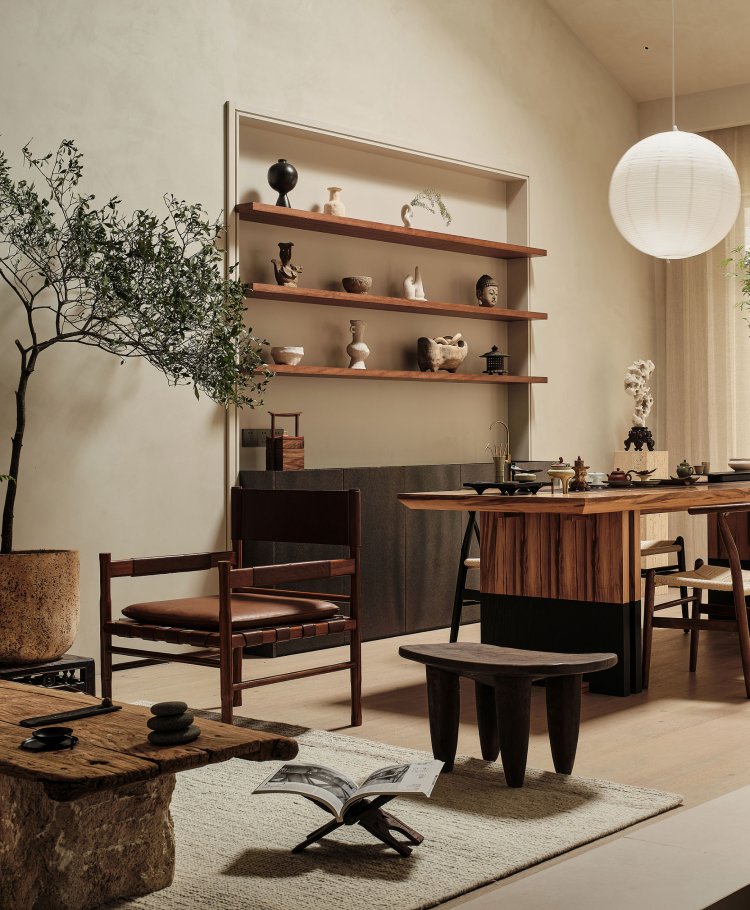
04
Cloud’s Shadow
Bright and Sombre
Upon moving to the area at the rear, guests experience a change in color palette, exemplified by the dark timber cabinets encompassing the shaded areas of the space. A dramatically arched ceiling here evokes a sense of the sacred, creating a grounded transcendence through minimal architectural means; the original building’s skylight has been incorporated to one side of the arch, allowing natural light to gently enter the space, the subtle shadows of clouds flitting across the walls and floor. Architecturally defining light and dark, the upper and lower portions of the room are divided into two distinct sections, presenting a sharp and striking visual contrast.
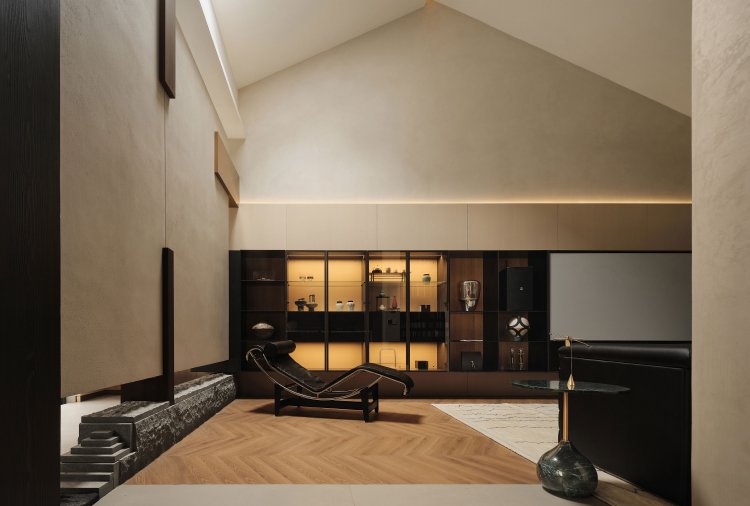
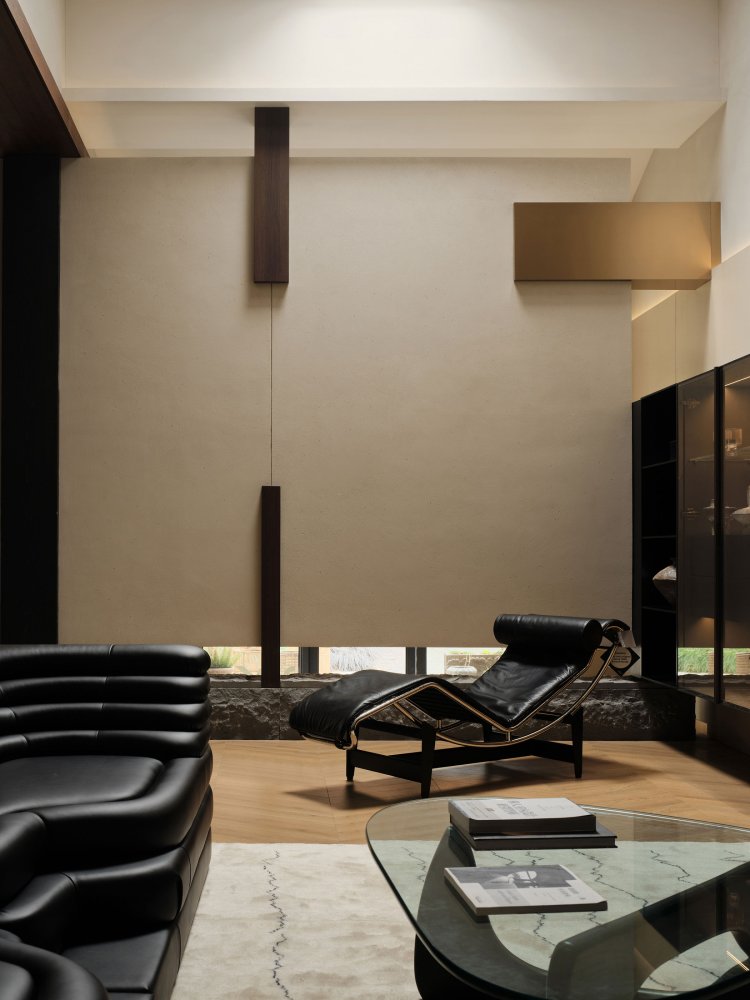
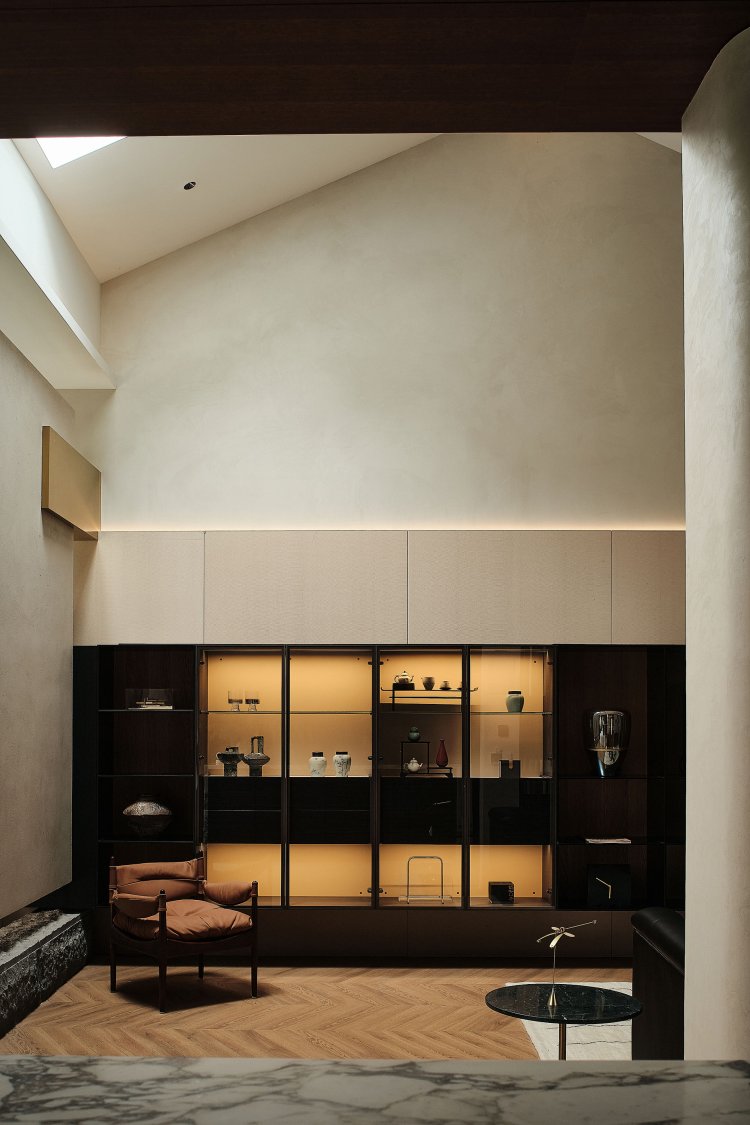
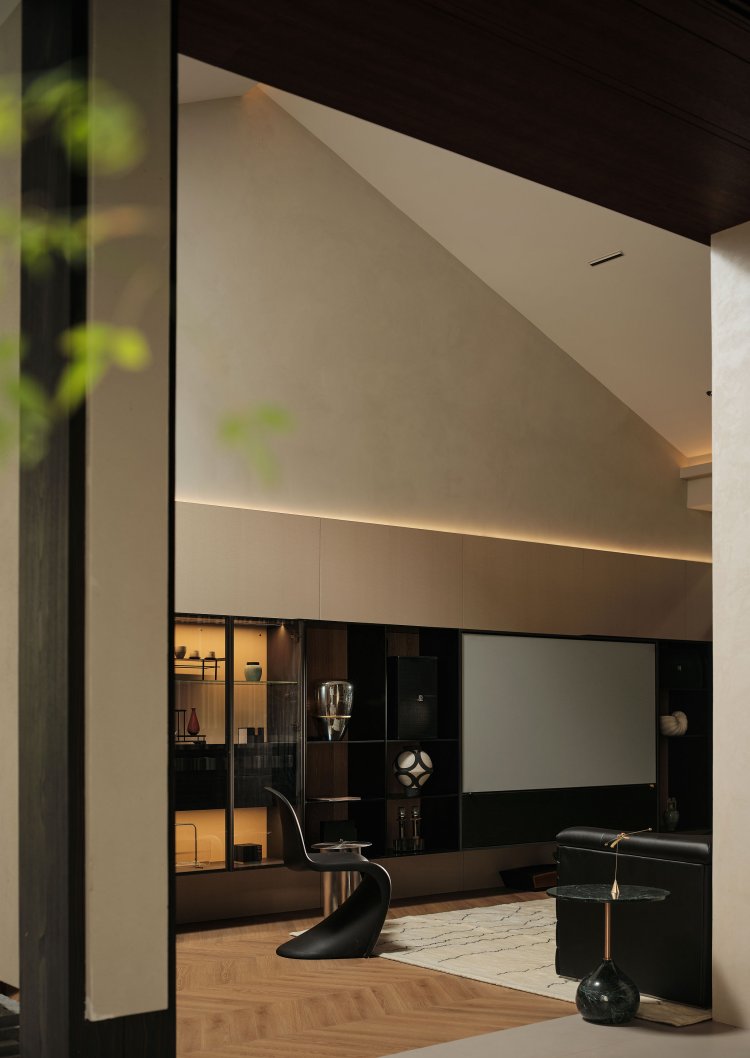
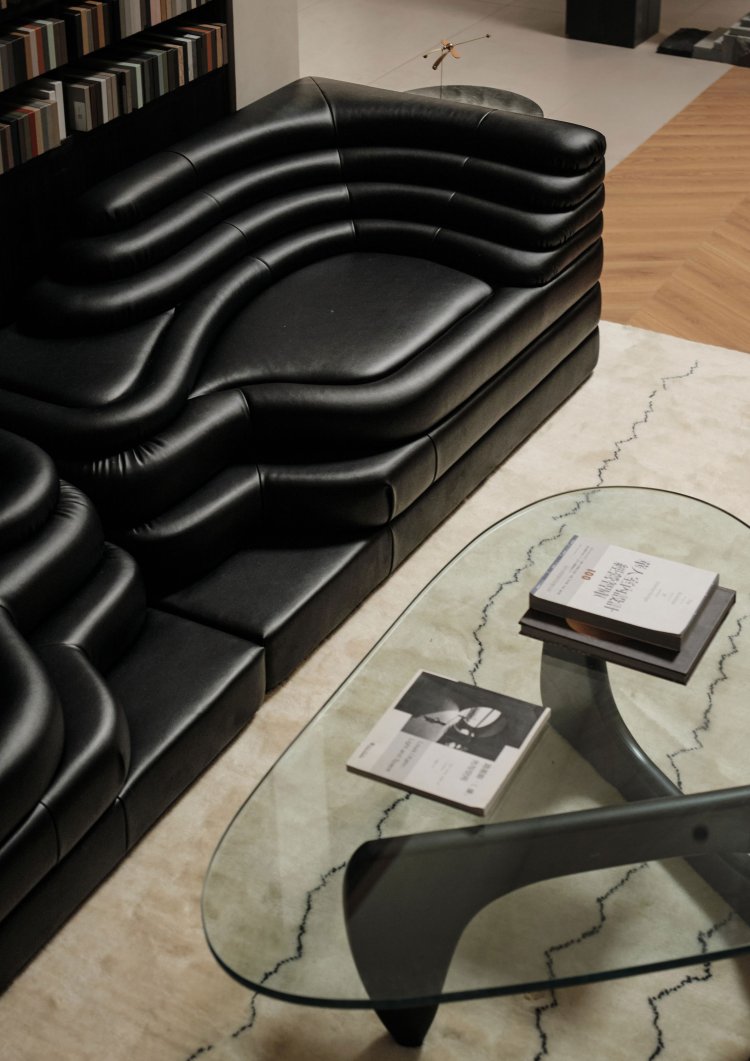
Transforming complex concepts into clear, coherent objects and concrete requirements into satisfyingly abstract solutions requires an organic process between the subject and object, the virtual and the real, imagination and the visual image. The objective world is eternal, but states of mind shift in accordance with differences in environments, atmospheres, and spaces. Consequently, the meaning of "audible silence" derives from the fact that beneath seemingly "silent" surfaces, there exists the rich and subtle "sound" of a profound inner world.
