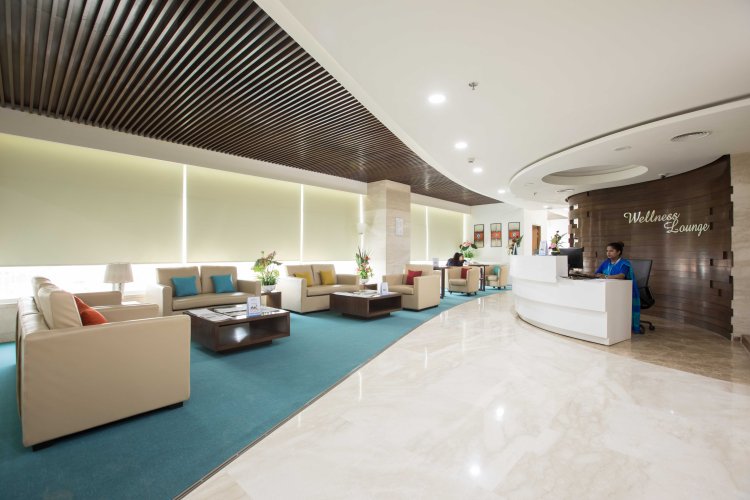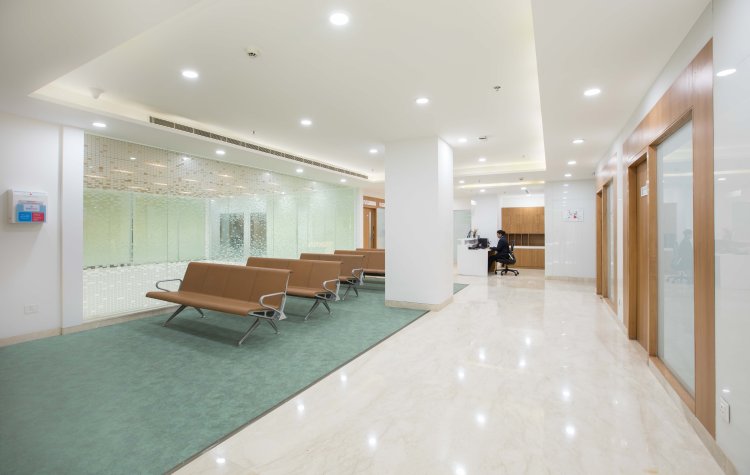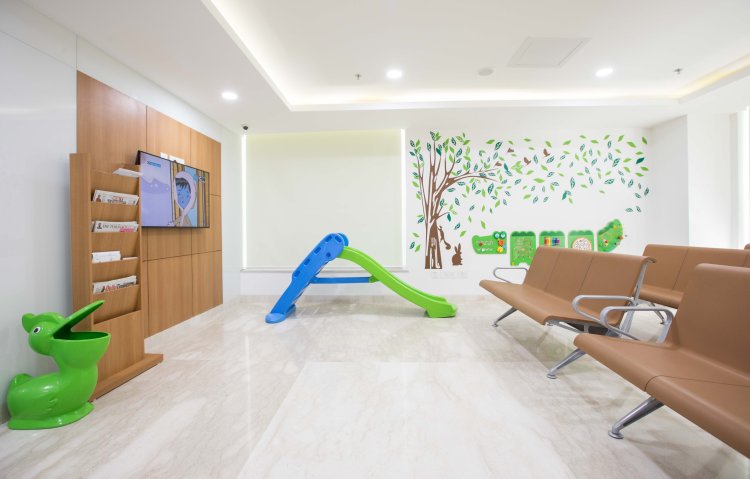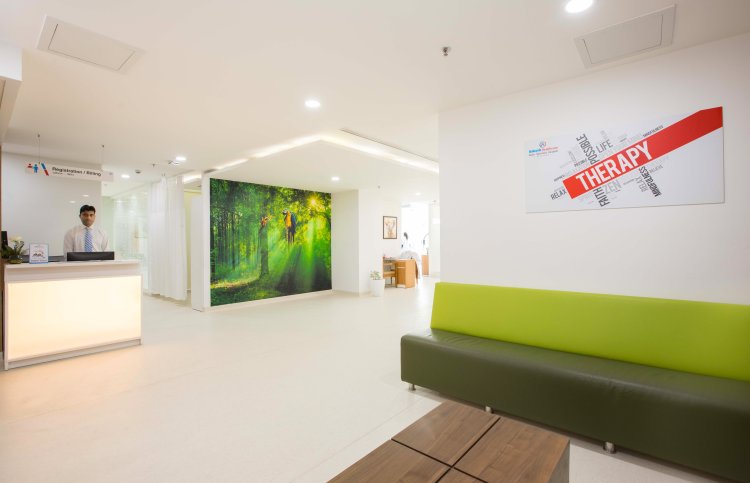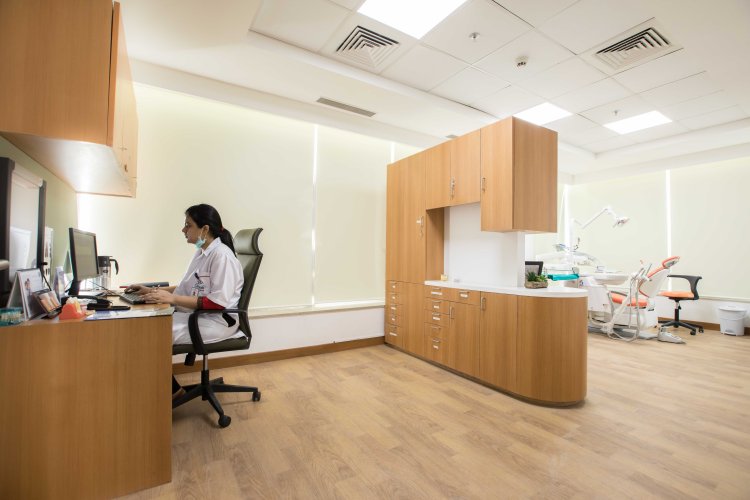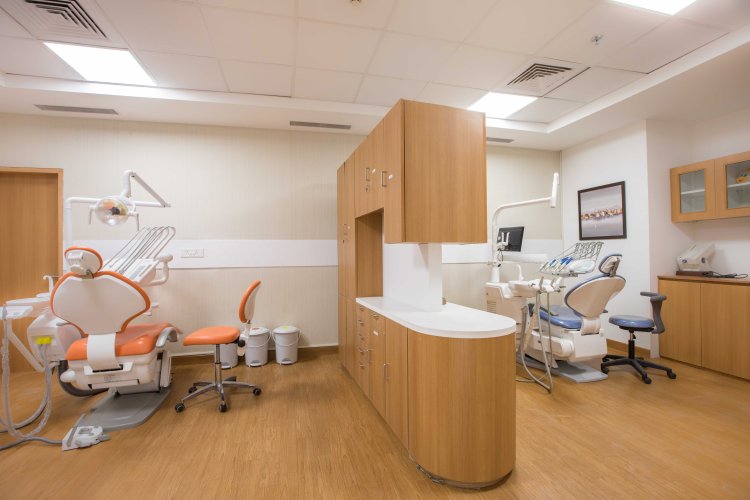A Beacon of Contemporary Healthcare - Aakash Super-Specialty Hospital, CDA
Aakash Healthcare by CDA Architects is a super-speciality hospital located in the urban area of New Delhi, on a sprawling four acre-plot. Founded by Mr J C Chaudhry and Dr Ashish Chaudhry, as an extension of their philanthropic vision, this hospital aims to provide the highest level of affordable, tertiary healthcare to the residents of the Dwarka region at the periphery of NCR, establishing a benchmark for contemporary healthcare in India. With patient experience being at the forefront of all design decisions, Aakash Healthcare translates the principles of Healing Architecture into design strategies that result in a holistic environment and a nurturing experience.
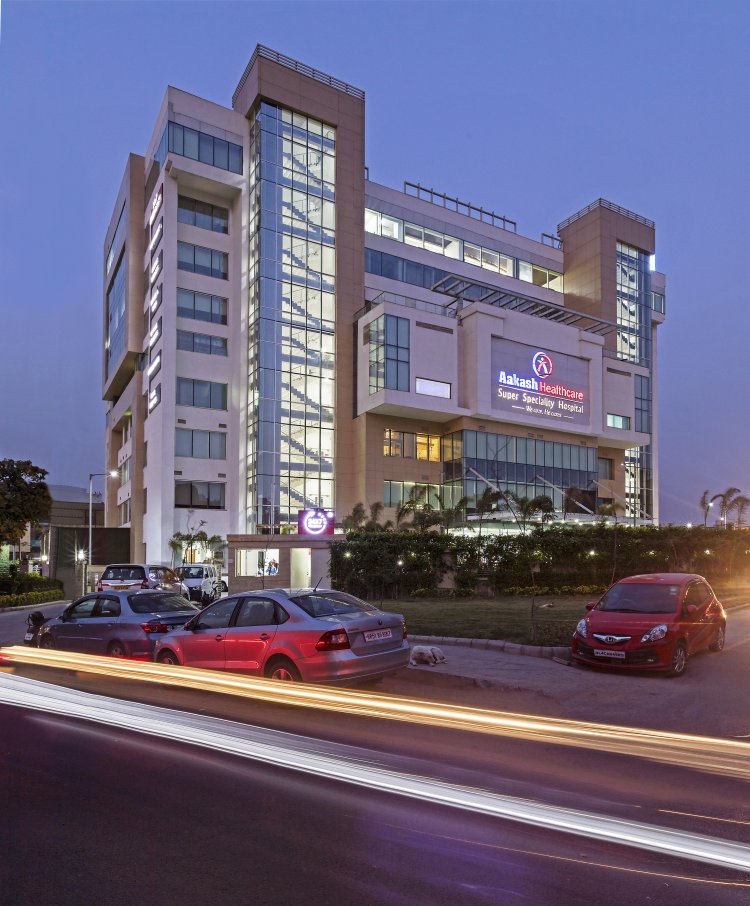
Aakash Healthcare by CDA Architects is a super-speciality hospital located in the urban area of New Delhi, on a sprawling four acre-plot. Founded by Mr J C Chaudhry and Dr Ashish Chaudhry, as an extension of their philanthropic vision, this hospital aims to provide the highest level of affordable, tertiary healthcare to the residents of the Dwarka region at the periphery of NCR, establishing a benchmark for contemporary healthcare in India. With patient experience being at the forefront of all design decisions, Aakash Healthcare translates the principles of Healing Architecture into design strategies that result in a holistic environment and a nurturing experience.

The design of the hospital building is a compact block of carefully planned facilities, attributing to a metropolitan city’s dense urban setting. The building is oriented along the North-South direction, which allows for abundant natural light during the day, that aims to enhance the patient experience. The various departments are arranged around a central courtyard, which manifests itself at the heart of the building. This courtyard with a small water body that draws inspiration from the Japanese Zen Gardens, is an attempt to break away from the stereotypical institutional and clinical environment. Such landscaped areas in other small pockets of the building aim to bring nature inside the clinical facility, augmenting well-being for all its inhabitants. The multi-height entrance foyer is furnished with a warm, healing colour palette and the aroma of freshly brewed coffee that invites visitors inside the building. The ground floor houses the out-patient and emergency departments, along with a cafeteria. The dialysis facility, specialised day-care, and VIP administration offices are planned on the first floor. The Intensive Care Units are located on the second floor, while the Operating Rooms and other critical care facilities occupy the third floor. This vertical zoning of functions allows for a seamless operation. The service floor houses the AHUs and disperses the plumbing and medical stacks for the In-patient departments on the upper floors. The vertical circulation is administered by two lift cores, discrete for the visitors and the doctors. The horizontal circulation through the various departments allows for a smooth functioning and straightforward wayfinding for patients.

One of the most crucial aspects of healthcare design is the selection of materials. At Aakash Healthcare, the corridors and critical areas like the In-patient departments are finished with low-VOC materials to ensure better air quality and thereby improving the well-being of patients. Vinyl floorings by Tarket and antibacterial laminates by Greenlam add to the safety and comfort of the users, while also being easy on maintenance. Attention to detail by selecting electrical switches by Legrand with an anti-microbial coating, further adds to the protective environment created through design.

With healthcare facilities being one of the most energy-intensive buildings, Aakash Healthcare is a Gold LEED-certified building. It utilises a bio-STP that is installed on-site and an ETP with zero discharge. 75% of the roof area has micro-crystalline solar panels connected directly to the grid and contribute significantly to the energy savings. The hospital also uses a geothermal water heater that caters to the hot water requirement in the winters. Additionally, large windows with Saint Gobain’s highly efficient DGU's Planitherm allow wide spans of the skin to be glazed, allowing ample natural light to penetrate the interior, thereby saving the electrical energy consumption considerably. The glass's low e-value almost ceases the heat gain, resulting in a substantial slash in the heat load, thus adding to the overall energy savings.

With the rapid advancement of technology, equipment and space requirements are bound to change. Most of the services in various departments of the hospital are planned horizontally, dropping from the ceilings rather than vertically within walls, to accommodate for this change in the future. This will allow the layout to be modified without significant changes in the MEP design. Another vital aspect for the future of a hospital is the expansion of specific departments such as Radiology, Dialysis, etc. The required department’s minimum size is planned to address this possibility of future expansion, and ancillary areas such as offices are carefully organised around them, only to be relocated and expanded seamlessly in the future.
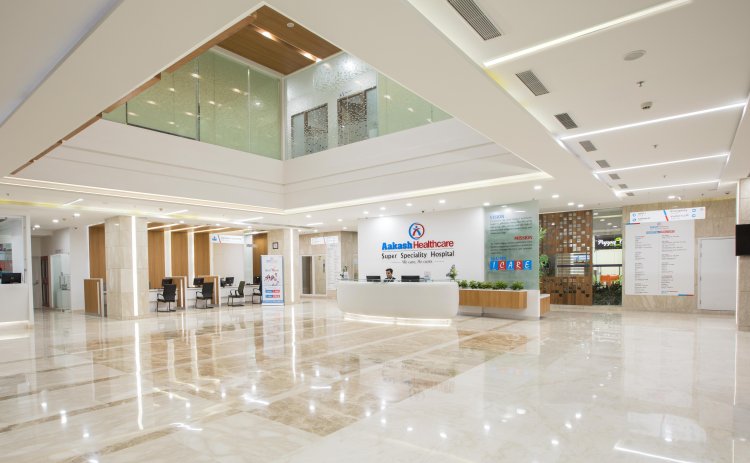
State-of-the-art equipment such as pneumatic chutes, a fully integrated Building Management System (BMS), and high infection control finishes establish Aakash Healthcare as the beacon of contemporary Indian healthcare. The design creates a comfortable and nurturing environment for its users in a sustainable manner, while also promising seamless future expansions and mitigations.

