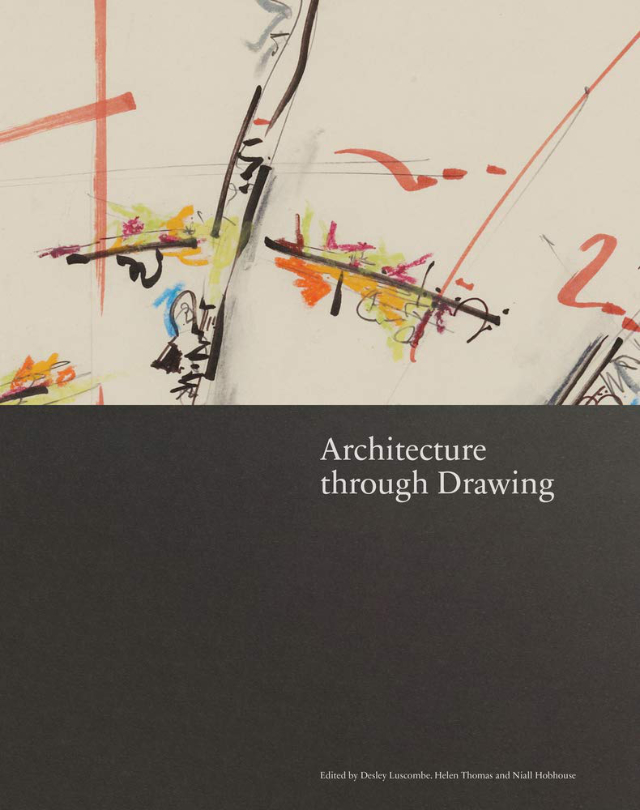Architecture through Drawing
Architecture through DrawingDesley Luscombe, Helen Thomas, Niall Hobhouse (Editors)Lund Humphries, November 2019Hardcover | 9-1/2 x 12 inches | 240 pages | 100 illustrations | English | ISBN: 978-1848223776 | £49.95PUBLISHER'S DESCRIPTION: Architecture through Drawing examines how drawing – as both action and object – encapsulates complex ideas relating to culture, technology, space and the built environment. Bringing together an array of beautiful and rarely seen drawings dating from the sixteenth century to the present day, all representing different geographical locations, techniques, methodologies and purposes, the book defines a new field for the subject of the drawing in architecture. It reveals the motives for architectural drawing beyond the requirement to document the processes that underpin the realisation of the architectural object. This book asks, fundamentally, whether drawings can illuminate new interpretations of architectural experimentation. Examples range from initial sketches by architects to analytical and construction drawings, perspectives and schematics, collage and more complex presentations and paintings often carried out in association with others. REFERRAL LINKS: dDAB COMMENTARY: About twenty years ago, when I was working at a fairly large architecture firm in Chicago, a rep from Revit came in to present the future of computer drafting: Building Information Modeling, or BIM. This was in the days before Revit was bought by Autodesk, not too many years after architects had finally made the transition from drafting desks to another acronym, CAD (Computer Aided Drafting). Instead of drawing lines on the screen with CAD, BIM asked architects to create three-dimensional models from which traditional plans, sections, and elevations would be automatically created. Another architect, more vocal and sharper than me, asked the rep at the end of his presentation, "So, you're proposing the end of drawing, the end of drafting?" From what I recall, the rep's answer was a tentative "yes," though he indicated that Revit still allowed CAD lines to be added as another layer of information on top of the then-nascent BIM. Today, with BIM firmly embedded in most architecture firms, the role of drawing is dramatically diminished, relegated to the sketchbooks of older architects. A drawing accompanying the epilogue to Architecture through Drawing — "The Limits of Drawing" by Adrian Forty and Sophie Read — makes me question that last statement of mine. The authors describe Lok-Kan Chau's Construction Manual for Lantau Commune (2017) as "an additional stage of 'manual editing'" that went into the making of the digital drawings, which Chau uses "to discover flaws and errors in the original 3D model...and to reflect and rethink every part of the proposition — as one would do in a hand drawing." With so many lines and layers of information, it's clear that Chau's drawing is computer-generated. But it's beautiful, unlike most BIM "drawings." The most immediate thing this says to me is that drawing is not limited to the hand-pencil-paper connection; the act of drawing can encompass various media in real and virtual realms. Uniting them are the architects' intentions, be they explanatory, exploratory, or even arbitrary. Architecture through Drawing came out of the 2016 Architectural Drawings Symposium that focused on drawings held in five UK collections: Drawing Matter, the Victoria and Albert Museum, the Royal Institute of British Architects (RIBA), the Courtauld Institute of Art, and Sir John Soane's Museum. That three-day event consisted of numerous presentations (PDF of the program) at the homes of the institutions, followed by "extended conversations around drawings." The twenty contributions to the book are not transcripts of those presentation and conversations, but they appear to be a continuation of them into book form. The contributions range from short comments on an architect's drawings and lengthy investigations of individual drawings or projects to multi-page presentations of architectural drawings. Examples of the shorter pieces include Nicholas Olsberg's take on a couple drawings by architecturally trained artist Gordon Matta-Clark and Jesse Reiser's personal look at a drawing he created with Aldo Rossi. The longer pieces include, among many others, Erik Wegerhoff's essay on the drawings/collages of Vienna's Zünd-Up (new to me) and an examination by Helen Thomas, author of Drawing Architecture, of a few of the instantly recognizable covers of San Rocco magazine. I wish there were more of the multi-page presentations, which consist of just Peter Wilson's Eurolandschaft Dérive and some pages from a 1970s sketchbook by Álvaro Siza. The book's large format would have made more than 100 drawings from the five archives very welcome, but at least the ones that are here are accompanied by thought-provoking takes on drawing at a critical juncture in its evolution. SPREADS:

Desley Luscombe, Helen Thomas, Niall Hobhouse (Editors)
Lund Humphries, November 2019
Hardcover | 9-1/2 x 12 inches | 240 pages | 100 illustrations | English | ISBN: 978-1848223776 | £49.95
PUBLISHER'S DESCRIPTION:
REFERRAL LINKS:
SPREADS:








