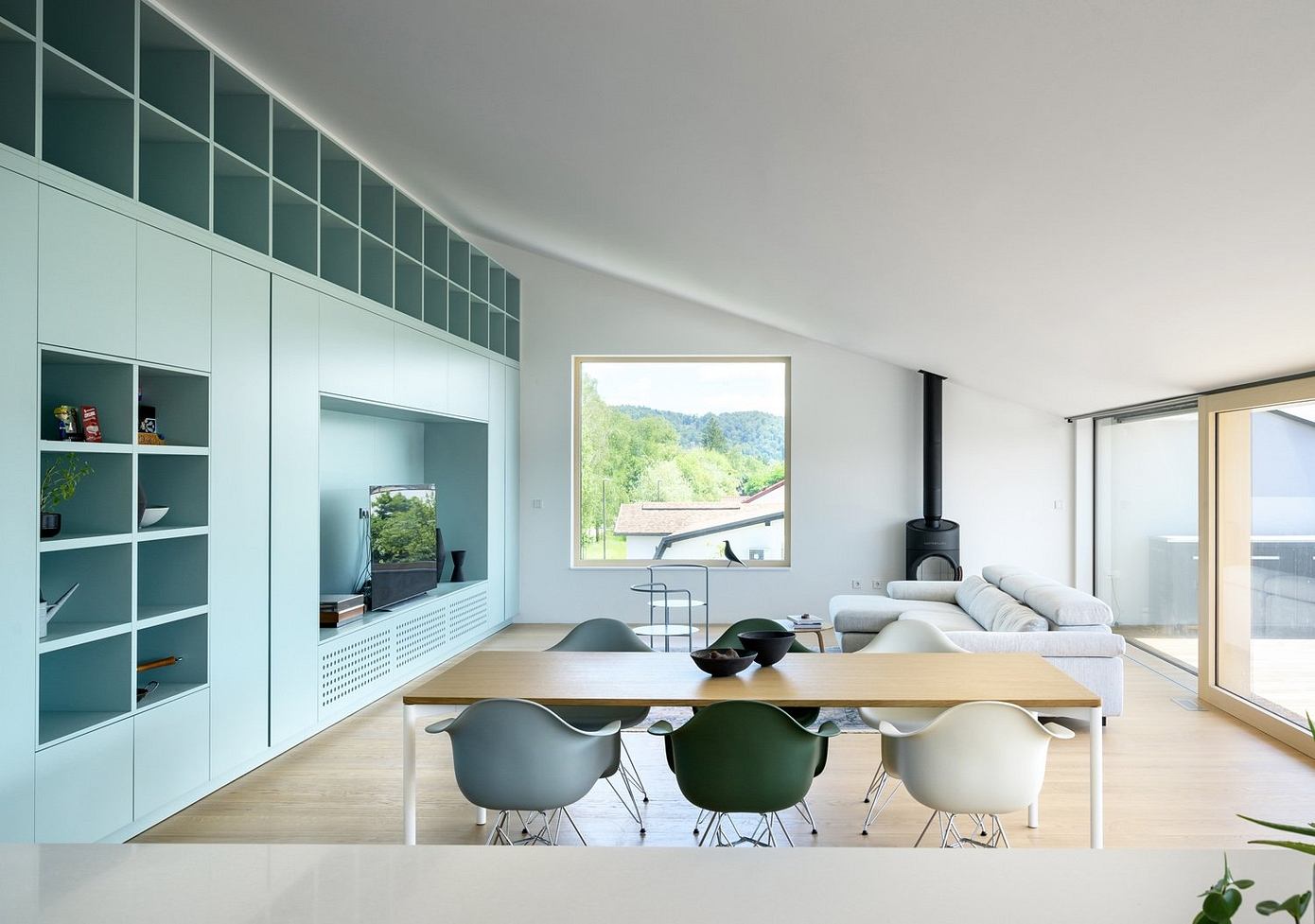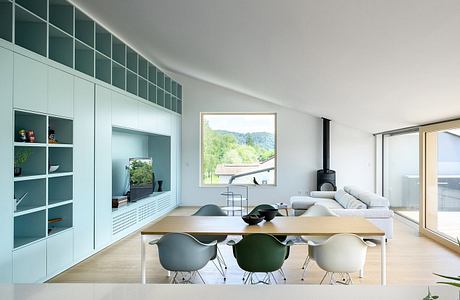Attic Reimagined: Post-War Villa Transformed
The Ljubljana-based architectural studio Arhitektura has meticulously reimagined a cluttered post-war Slovenian suburban villa, creating a spacious penthouse for the environmentally conscious homeowner. Designed in 2024, the space features sleek cross-laminated timber elements and a grand winter garden with panoramic views of the green surroundings. The home's design harmoniously balances privacy and scenic views, marking a significant transformation while respecting the building's original structure. Read more ...Related:Sustainably Spanish Highlights Courtyard Design and Quiet SophisticationYL Apartment by Maya Sheinberger Redesigns for Family NeedsCasa Cor de Sal by Rómulo Neto Arquitetos Highlights Marine Atmosphere


The Ljubljana-based architectural studio Arhitektura has meticulously reimagined a cluttered post-war Slovenian suburban villa, creating a spacious penthouse for the environmentally conscious homeowner. Designed in 2024, the space features sleek cross-laminated timber elements and a grand winter garden with panoramic views of the green surroundings. The home's design harmoniously balances privacy and scenic views, marking a significant transformation while respecting the building's original structure.
Read more ...
Related:
Sustainably Spanish Highlights Courtyard Design and Quiet Sophistication
YL Apartment by Maya Sheinberger Redesigns for Family Needs
Casa Cor de Sal by Rómulo Neto Arquitetos Highlights Marine Atmosphere
