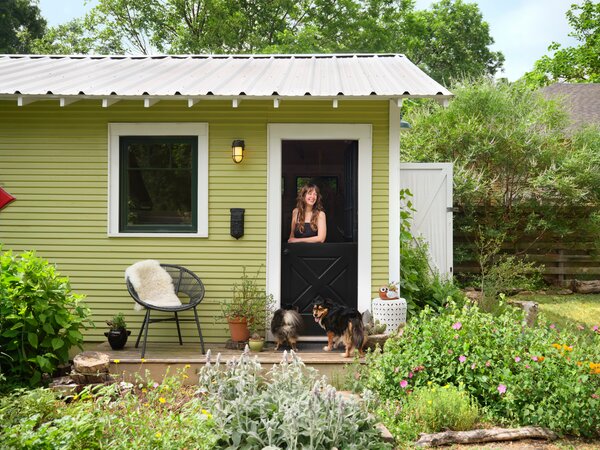Before & After: Once a Dingy Garage, This Charming Casita Is a Love Letter to Texas
Packed with personality, the retooled shed might just be the cutest little ADU in the state.

Packed with personality, the retooled shed might just be the cutest little ADU in the state.
When Texan Amanda Pounds and her husband, Adam Amparan, bought their home in the Oak Cliff neighborhood of Dallas, the standalone garage at the back of the property was a major selling point. "I originally planned for my one-and-a-half-ton printing press to live in the space," says Amanda, a graphic designer. The couple both have various artistic pursuits and are deeply embedded in their local creative community, so they envisioned a studio space in the 400-square-foot garage.

Best Practice Architecture transformed a former garage in the Oak Park neighborhood of Dallas into a light-filled casita filled with art by local makers and vintage finds.
Photo by Lisa Petrole
Amanda and Adam turned to longtime friend, architect Ian Butcher, who founded Best Practice Architecture in Seattle, to complete the job. "I’ve known Amanda for over 15 years, and when I started my firm, I asked her to design our logo," says Butcher. "In trade, I told her I would design a studio for her garage." After several years of testing out different uses for the structure—including everything from a bicycle repair shop to a band rehearsal space and a staging area for furniture refinishing projects—Amanda and Adam finally tapped Butcher to transform it into a cozy casita for visiting friends and family.
Although the couple shifted away from their original idea to make the garage into an art studio, they still wanted the casita to radiate creative energy. "I wanted the space to be an environment that celebrates what I love about our region, while also showcasing local creatives," explains Amanda. "So many of our friends are artists and makers, and my ultimate goal is for everything—from the art to the dishes—to be focused on Texas, and created by Texans."
Before: Entrance

Before: The compact garage was functional as a storage space, but lacked proper glazing and ventilation to make it livable.
Courtesy of Best Practice
The garage had a tiny footprint, but Amanda and Adam were convinced they could make it work. "Ian’s design allowed us to stay within the existing footprint of the garage, without sacrificing functionality in a smaller space," says Amanda. It also meant that Amanda and her father, who enjoy bonding over home renovation projects, could do much of the construction work themselves. "Neither of us are pros by any stretch, and in many respects, it was simply an excuse for my dad and I to hang out," she says with a laugh.
Butcher’s solution was to break up the interior with a defined sleeping nook and bathroom, and add new window openings throughout. The side entrance stayed as-is, with a new Dutch door that allows the couple to moderate light and air in the space. "In working on older homes and remodels, I try to be reverent to the original character, but do it in an interesting way," explains Butcher.
After: Entrance

Best Practice added a new roof but kept the existing siding. A fresh coat of green paint makes the casita pop, and a new window opening next to the entrance frames a kitchenette inside.
Photo by Lisa Petrole
See the full story on Dwell.com: Before & After: Once a Dingy Garage, This Charming Casita Is a Love Letter to Texas
Related stories:
