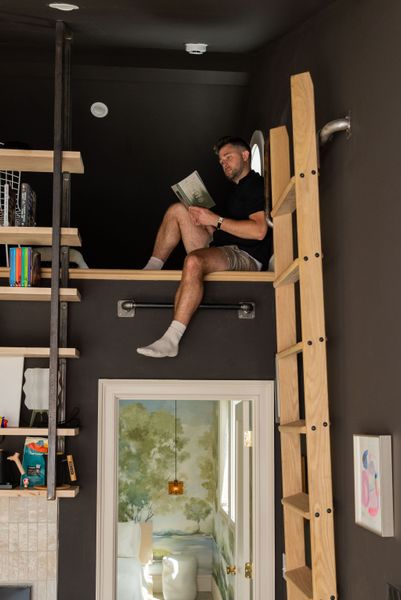Budget Breakdown: A Writer Adds a $239K Backyard Unit to John Prine’s Former Record Label Offices
He used finishes and furnishings that support his health condition and connect with the Nashville outpost’s primary structure.

He used finishes and furnishings that support his health condition and connect with the Nashville outpost’s primary structure.
After being diagnosed with an autoimmune disease in 2019, writer Ben Locke had to rethink the way he lived. Growing up, his family had occupied a series of historic houses, where his mother ardently dove into design projects—a passion that would later rub off on Ben—but several years of severe illness exacerbated by exposure to irritants such as mold and dust forced him to approach his environments differently.

Ben Locke designed a backyard house behind his parents home in Nashville, experimenting with finishes and prioritizing healthy materials that would support his autoimmune condition. When not in use, the ladder to the loft hangs neatly on the wall in the living space. A vintage Bertoia side chair offers extra seating next to two vintage marble coffee tables.
Photo by Daniel Miegs Photography
Ben recently helped redesign his parents’ home in Nashville’s Germantown, which dates to the late 1800s and once served as the record label offices and recording studio for late musician John Prine. His first solo design venture, however, would be a detached accessory dwelling unit (DADU) in the backyard. But it was only after breaking ground on the project that he made an arrangement with his parents to live in it until he completed his own home on property he recently purchased. So, knowing he would now be staying in the DADU, making choices to accommodate his condition became critical.
"I needed to maximize space and prioritize being in a really clean environment, taking care of the furnishings that I had, and being really cautious about the things that I purchased and what came into the house," Ben says. Armed with $254,000, a large chunk of which would go toward the structure’s envelope elements such as the metal roof, concrete flooring, siding, drywall and doors, Ben created a compact, inviting space outfitted with finishes and furnishings to support a clean living environment.
| $3,850 Site Work | $7,281.10 Foundation | $23,007.12 Structural |
| $20,126.12 Wall Finishes | $4,161.14 Flooring | $8,700 Roofing |
| $8,000 Electrical | $7,931.28 Plumbing | $8,712 HVAC |
| $13,000 Landscaping | $3,970.20 Kitchen & Bath Fixtures | $1,274.20 Lighting |
| $11,593.06 Cabinetry | $1,500 Countertops | $5,449.51 Appliances |
| $1,063.25 Windows & Glazing | $19,358.88 Doors | $10,107.92 Millwork |
| $6,995 Tilework | $3,948 Furnishings & Decor | $32,413.78 General Contractor Fee |
| $6,500 Architect/Design Fee | $2,886.76 Waste/Debris Removal | $1,469.69 Punch Materials (+ Labor) |
| $12,588.71 Fence | $6,000 Project Management (+ Admin Fee) | $840 Equipment Rental |
| $5,924.37 General Conditions | ||
| Grand Total: $238,652.09 | ||

A Noguchi pendant hangs in the living area, where a set of vintage Panton chairs flank a West Elm café table. Creamy white trim balances the industrial look of the polished concrete floors. The painting above the table is by one of Ben’s friends, artist Haylee Moree.
Photo by Daniel Miegs Photography

The loft, situated above the bedroom, is accessible by ladder. In the main living area, Ben chose Portola Paint’s Training Wheels—an espresso tone—for the walls.
Photo by Daniel Miegs Photography
See the full story on Dwell.com: Budget Breakdown: A Writer Adds a $239K Backyard Unit to John Prine’s Former Record Label Offices
Related stories:
