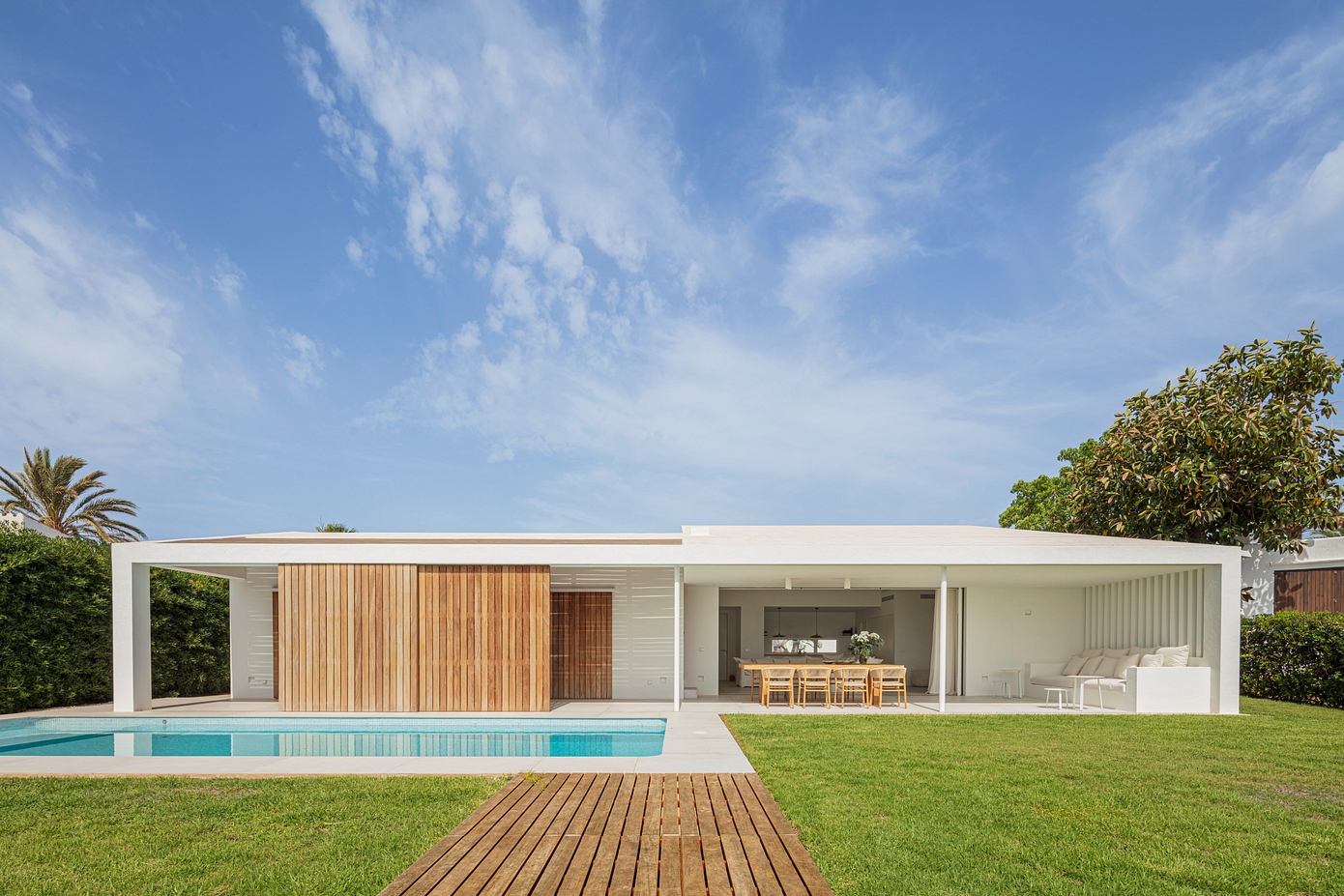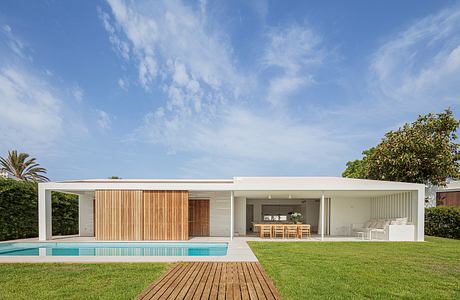Casa E+E Reflects Elegant Minimalism by GM Arquitecto
The GM Arquitecto team designed Casa E+E in Spain to offer spectacular views over the Mediterranean. Completed in 2024, this 283-square-metre house blends modern features with the essence of the original building. The design includes a sea-facing veranda with wooden sliding shutters and a reconstructed roof for natural ventilation. Its minimalist interiors ensure an unobstructed view, aiming to harmonize indoor and outdoor life without distractions. Read more ...Related:Office Crahayjamaigne Merges with Belgian NatureLeça da Palmeira House by Raulino SilvaVilla M by Pierattelli Architetture Modernizes 1950s Florence Estate


The GM Arquitecto team designed Casa E+E in Spain to offer spectacular views over the Mediterranean. Completed in 2024, this 283-square-metre house blends modern features with the essence of the original building. The design includes a sea-facing veranda with wooden sliding shutters and a reconstructed roof for natural ventilation. Its minimalist interiors ensure an unobstructed view, aiming to harmonize indoor and outdoor life without distractions.
Read more ...
Related:
Office Crahayjamaigne Merges with Belgian Nature
Leça da Palmeira House by Raulino Silva
Villa M by Pierattelli Architetture Modernizes 1950s Florence Estate
