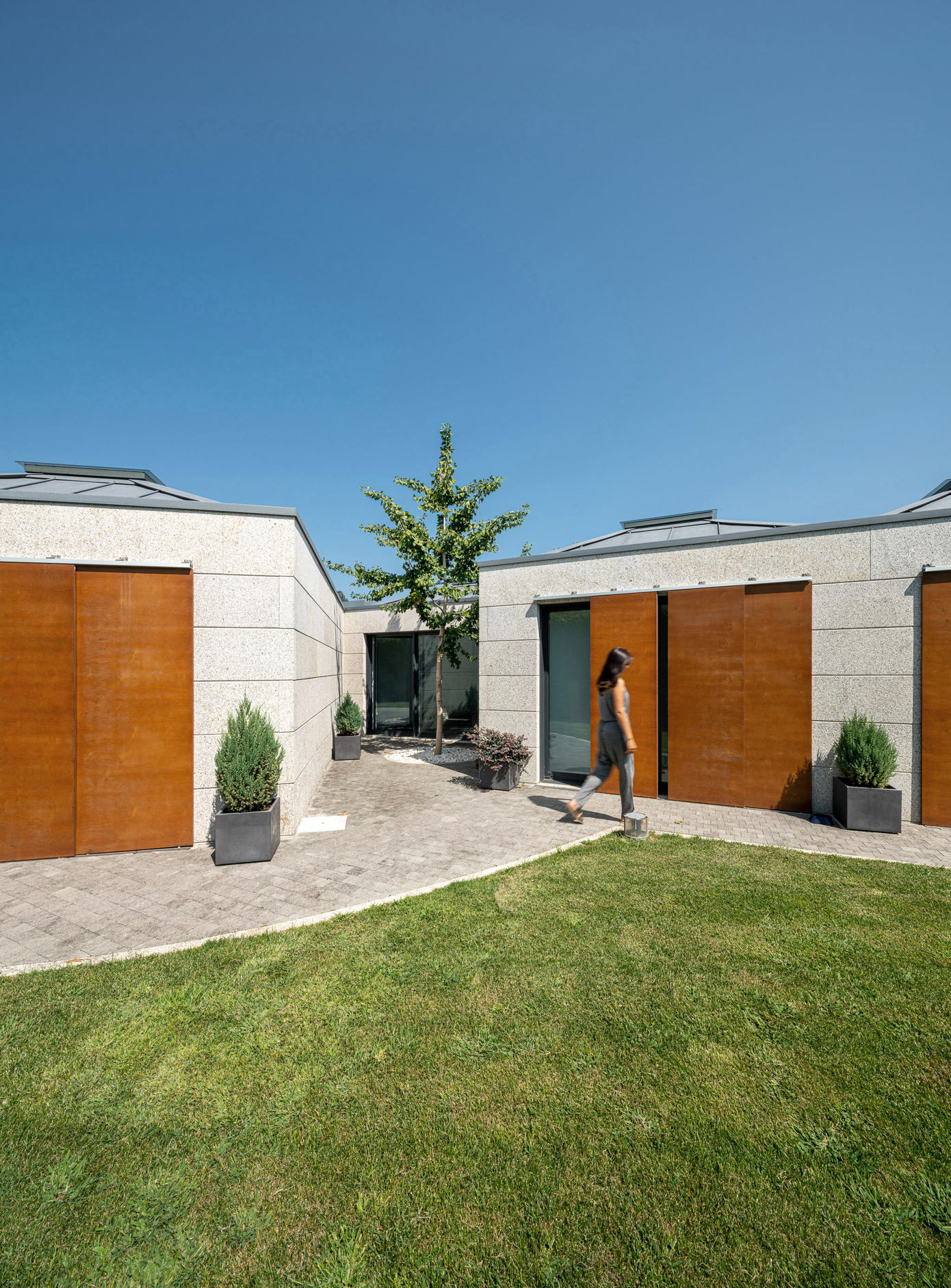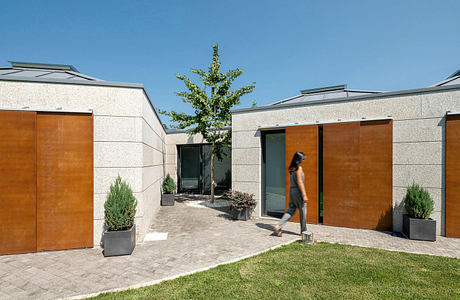Casa Máxima: Modern Living in Spain’s Galician Countryside
Casa Máxima, designed by Gramática Arquitectónica in 2019, stands as a modern architectural marvel in Pontevedra, Spain. Perfectly adapted to the unique 'minifundio' land patterns of the rururban Galician landscape, this house showcases a one-floor design that masterfully manipulates light and shadow. The property's layout, reminiscent of a comic strip, features rooms each telling their own story. The meticulously crafted garden extends the seamless blend of indoor and outdoor living, with the grey granite stone exteriors and a cedar centerpiece in the kitchen echoing the beauty and tradition of its surroundings. Read more ...Related:Casa Vao: A Masterclass in Minimalist Spanish ArchitectureAugust Project: Barcelona’s Triplex Reimagined by Nook ArchitectsS Shelter: A Cozy Retreat Amidst Nature


Casa Máxima, designed by Gramática Arquitectónica in 2019, stands as a modern architectural marvel in Pontevedra, Spain. Perfectly adapted to the unique 'minifundio' land patterns of the rururban Galician landscape, this house showcases a one-floor design that masterfully manipulates light and shadow. The property's layout, reminiscent of a comic strip, features rooms each telling their own story. The meticulously crafted garden extends the seamless blend of indoor and outdoor living, with the grey granite stone exteriors and a cedar centerpiece in the kitchen echoing the beauty and tradition of its surroundings.
Read more ...
Related:
Casa Vao: A Masterclass in Minimalist Spanish Architecture
August Project: Barcelona’s Triplex Reimagined by Nook Architects
S Shelter: A Cozy Retreat Amidst Nature
