Cascade of sky gardens to crown Shenzhen children's hospital by B+H Architects
An "urban living room" and rooftop gardens will animate the Shenzhen Children's Hospital and Science and Education Building, which B+H Architects is developing in China. Set to be built at the edge of Lianhuashan Park in Shenzhen, the building will marry research facilities with treatment spaces in an effort to advance pediatric healthcare in the The post Cascade of sky gardens to crown Shenzhen children's hospital by B+H Architects appeared first on Dezeen.

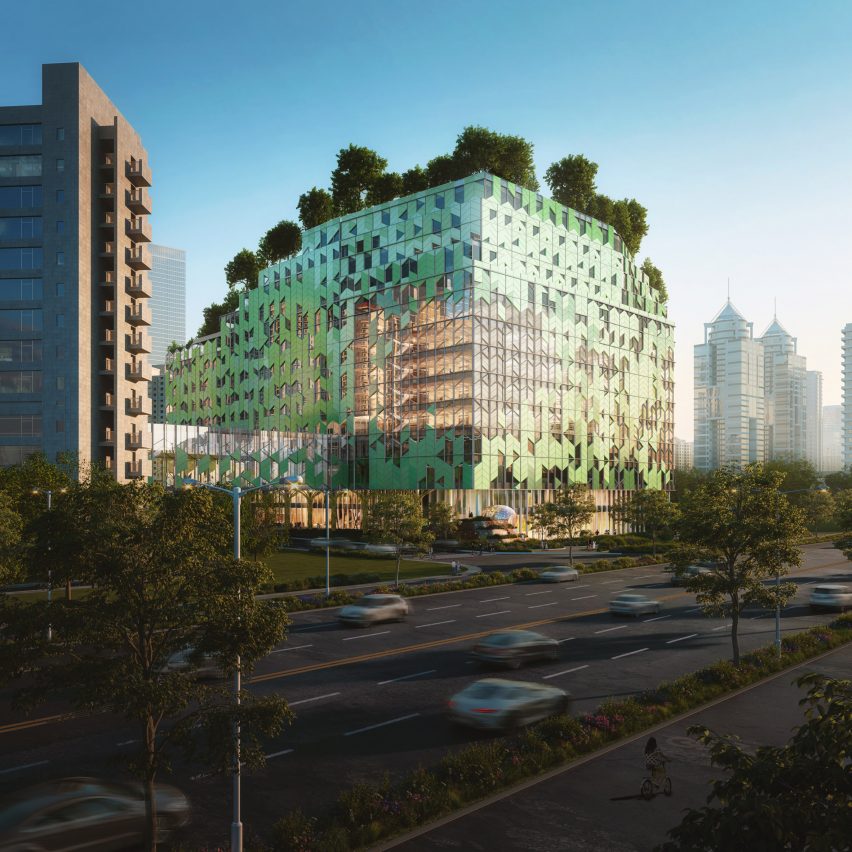
An "urban living room" and rooftop gardens will animate the Shenzhen Children's Hospital and Science and Education Building, which B+H Architects is developing in China.
Set to be built at the edge of Lianhuashan Park in Shenzhen, the building will marry research facilities with treatment spaces in an effort to advance pediatric healthcare in the region.
B+H Architects' design, developed in collaboration with ECADI, will prioritise creating a "micro-landscape" that weaves in and around the hospital.
Composed of gardens and play areas, this is to help children engage with nature and establish a playful, unintimidating medical environment.
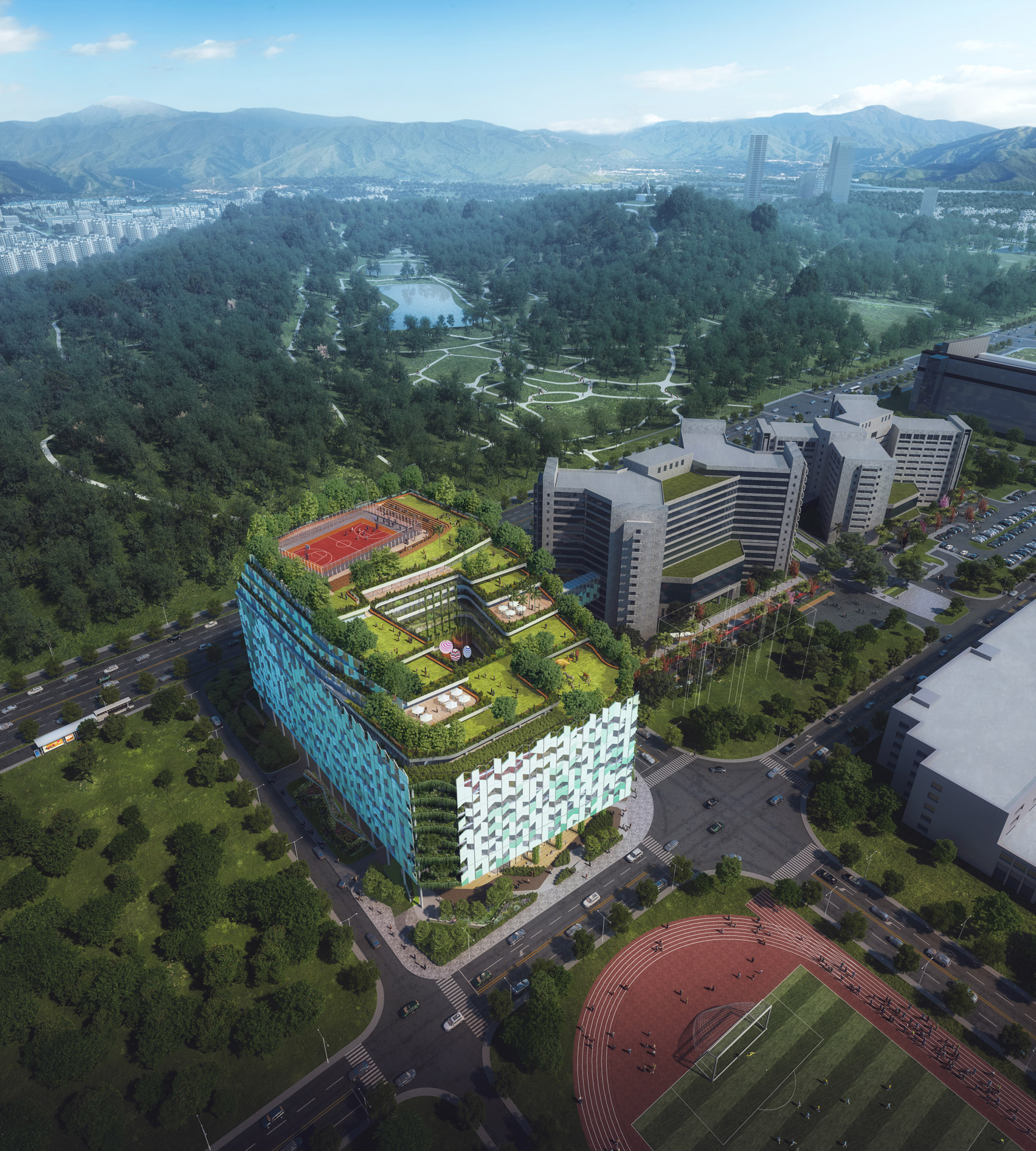
"Our vision is to ensure that the building's occupants not only fully engage with the surrounding natural landscape, but that we create a unique micro-landscape within and around the building, from ground floor to rooftop gardens," said Stephanie Costelloe, B+H Architect's principal and director of healthcare in Asia.
"We wanted to instil a sense of wonder in every corner which would celebrate [children's] unique and joyful view of the world – whilst also encouraging adults to interact with the environment in a similar social, playful and collaborative way."
B+H Architects' proposal was the winning entry of an international competition for the Shenzhen Children's Hospital and Science and Education Building, initiated by the local government.
It will be connected to the existing Shenzhen Children's Hospital, built in 1998, via an elevated bridge.
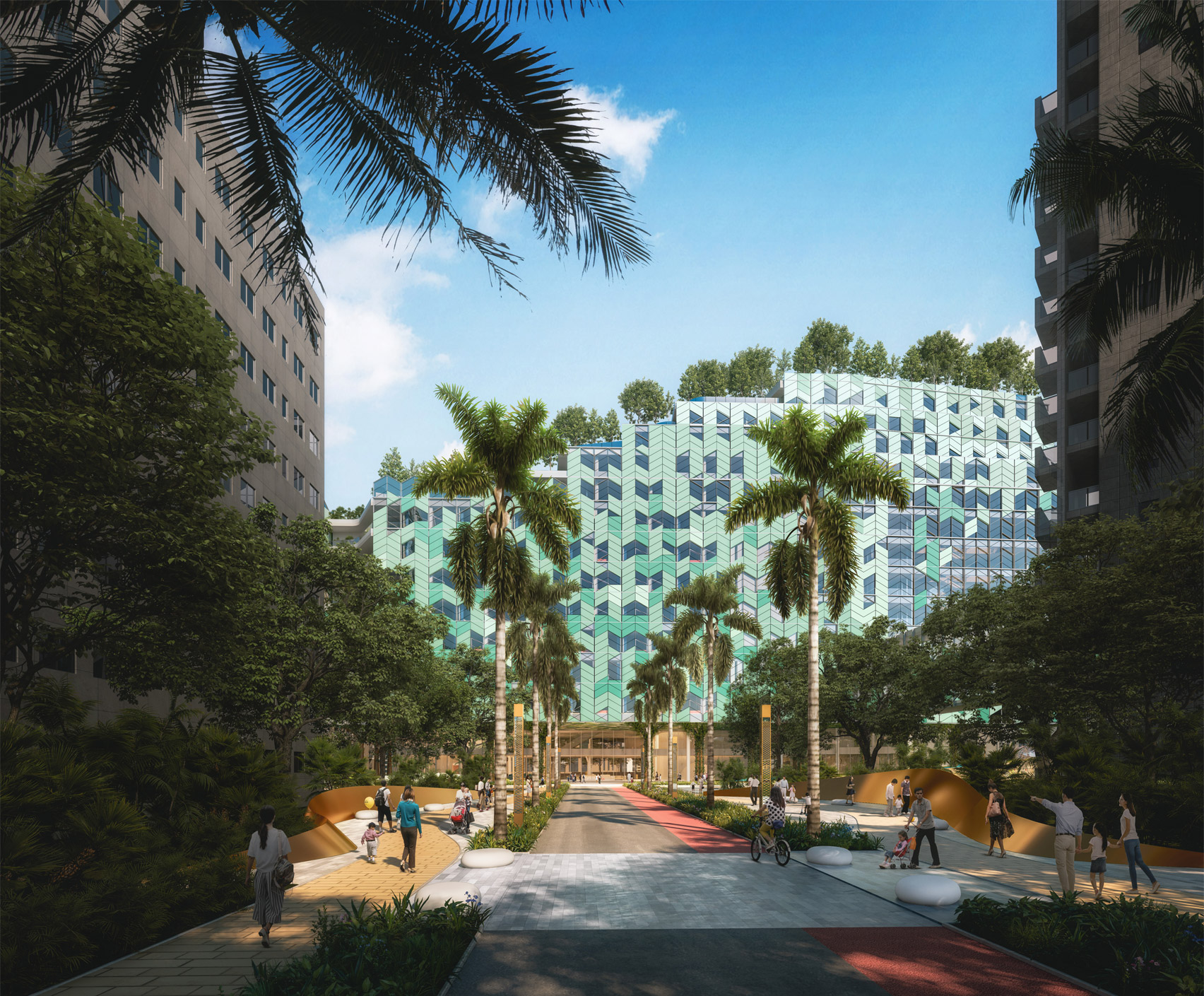
The focal point of the 13-storey hospital will be its cascade of roof gardens, which will be visible from ground level and come complete with a basketball court.
The cascading shape will be achieved by B+H Architects using a stepped building form, which the studio has designed to evoke the nearby LianHua mountain.
"Taking inspiration from the mountains in the distance, the new building adopts a gently terracing approach with the upper floors stepping back to create multiple sky gardens," the studio explained.
The roof gardens will be complemented by a green wall on the corner of the building and geometric cladding that evokes foliage.
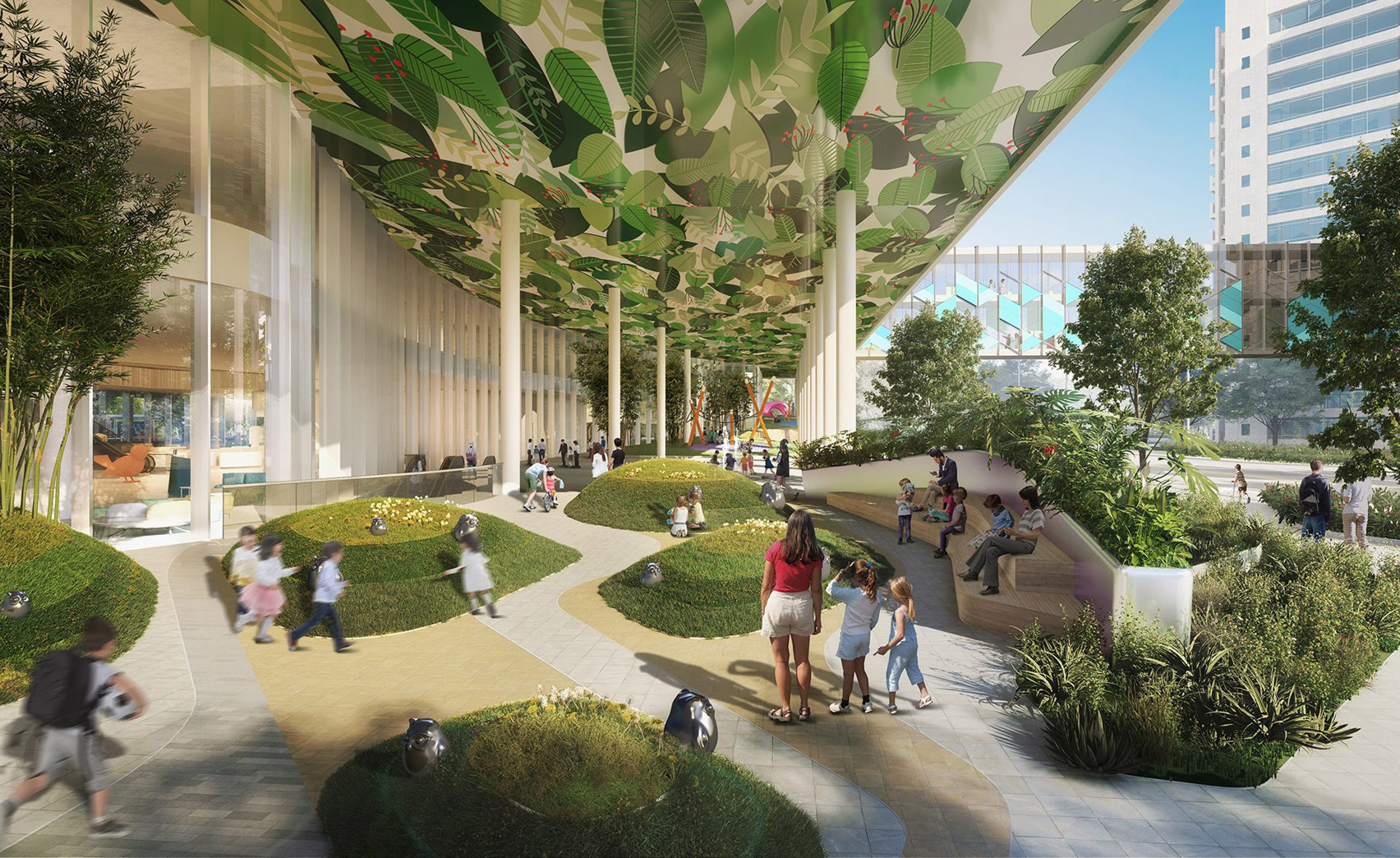
The hospital's "urban living room" will be positioned at ground level and contain a mix of public spaces and activities accessible by patients, visitors and passersby.
Sheltered by a colourful, floral canopy, it is intended to help connect the hospital with the surrounding community and offer "a playful reminder of the nearby park".
Inside, patients and visitors will be greeted by a timber-lined atrium containing circulation and a play area for children. Referred to by the studio as the "vertical secret garden", this will offer patients a playful distraction from their treatment.
To reduce demand on the circulation areas, the lower floors of the hospital will contain all of the outpatient clinics. Staff, research and inpatient facilities will be on the upper floors.
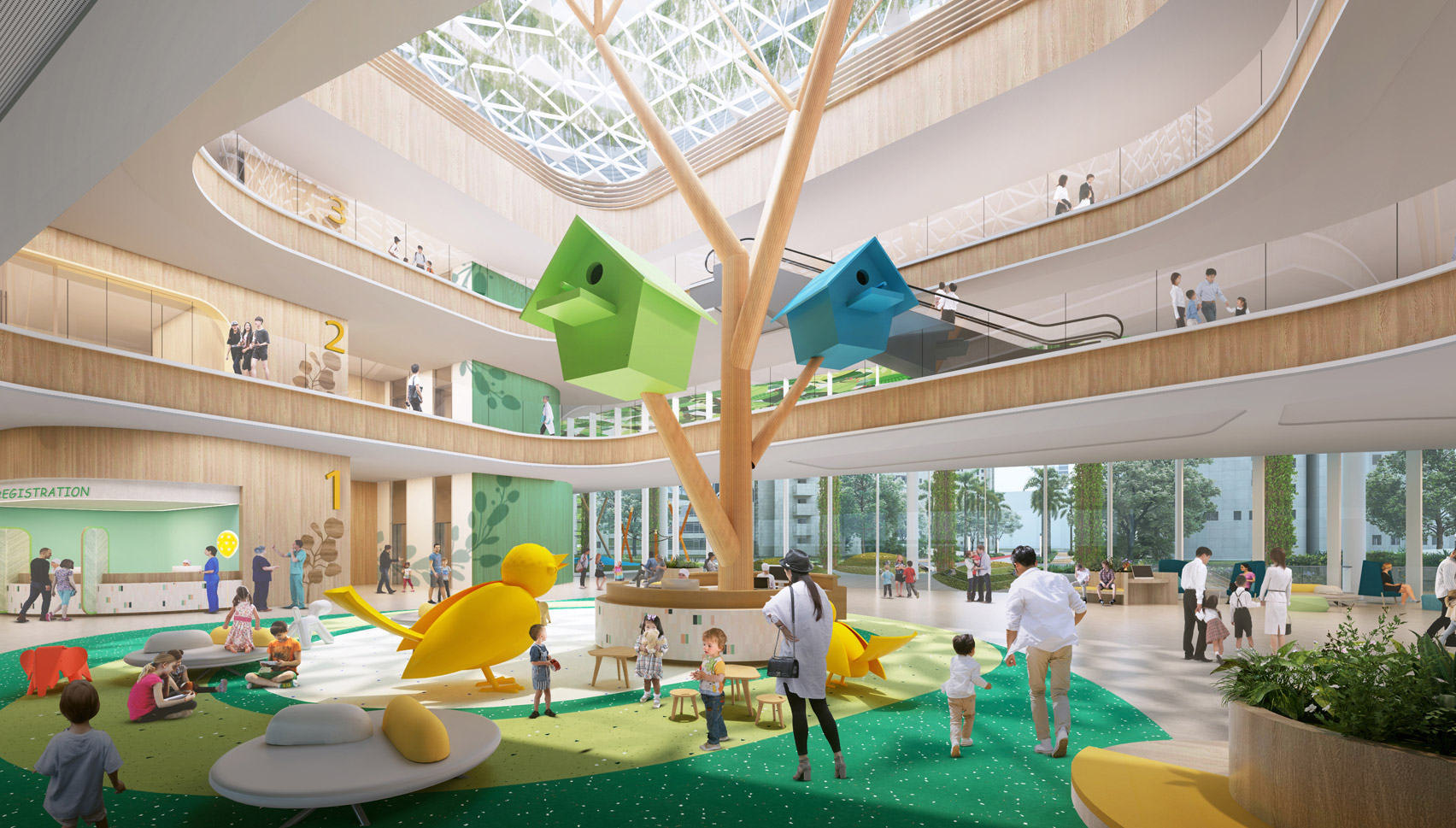
Research spaces will be built close to the inpatient wards, which the studio says is a "bench-to-bedside" approach – allowing results to be taken from the laboratory directly into the clinic to help patients.
Located between them will be a "collaboration zone" for staff to share insights and learn from each other.
Shenzhen Children's Hospital and Science and Education Building will be complete with social spaces for staff at the northeast corner with views of the park.
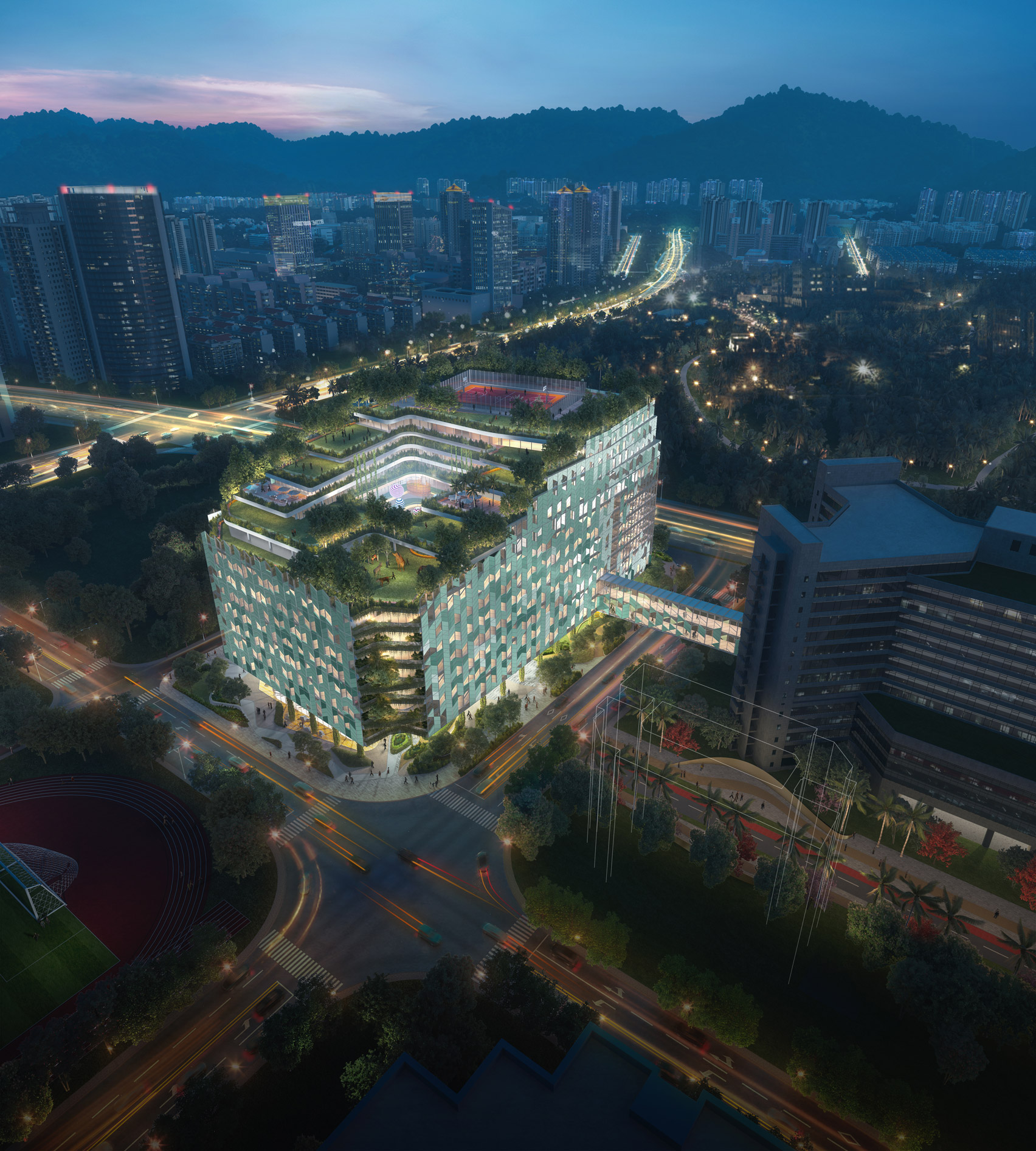
B+H Architects is an international architecture firm founded in 1953 by Sidney Bregman and George Hamann with headquarters in Toronto, Canada.
Other children's hospitals on Dezeen include Italian architect Renzo Piano's Centre of Excellence in Paediatric Surgery that is under construction in Uganda. Revealed in photos in 2019, the hospital is the studio's first project in Africa.
The post Cascade of sky gardens to crown Shenzhen children's hospital by B+H Architects appeared first on Dezeen.
