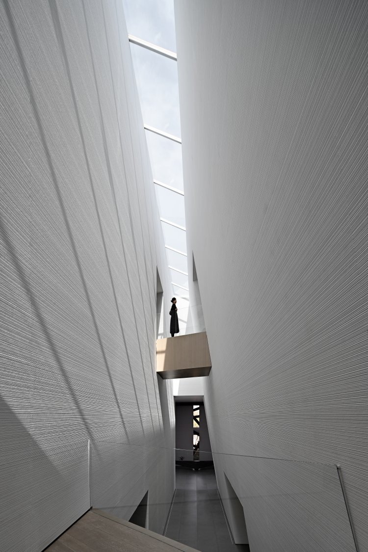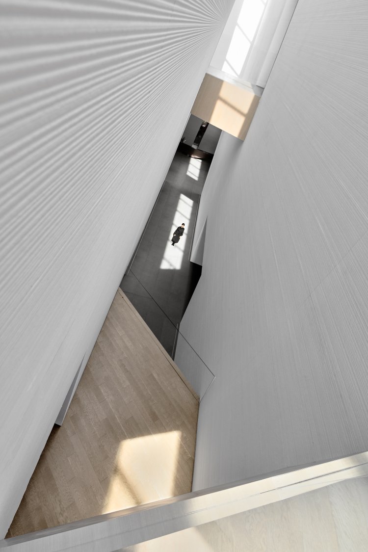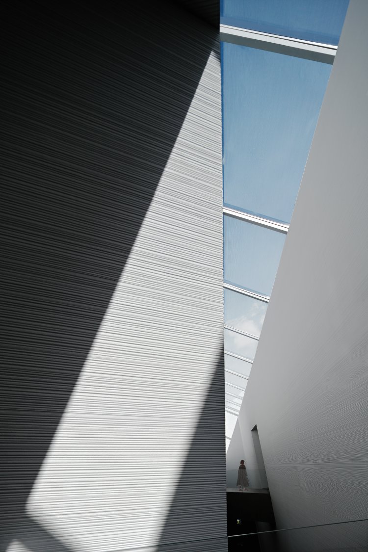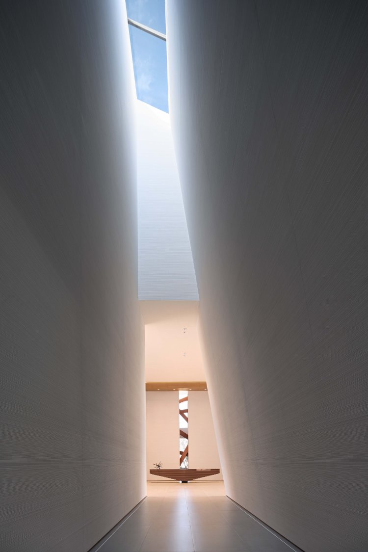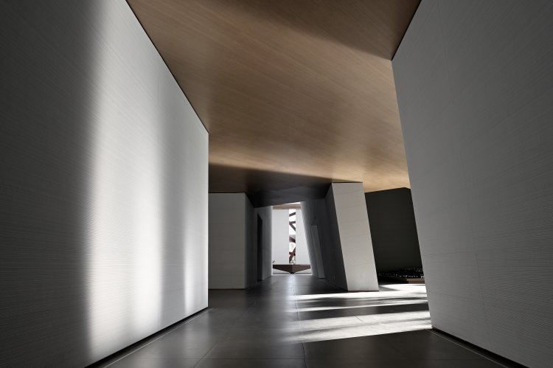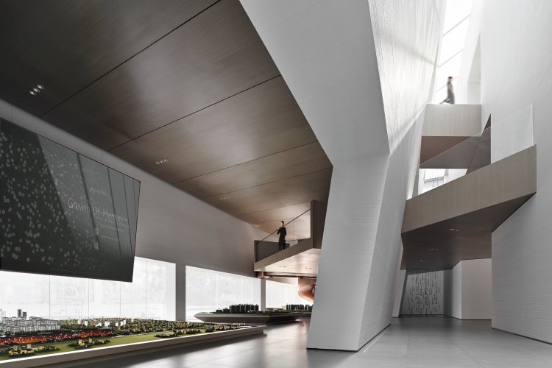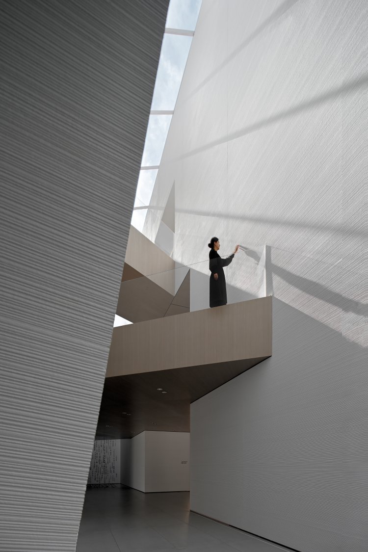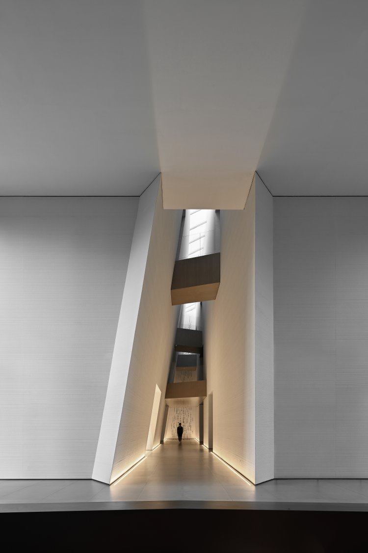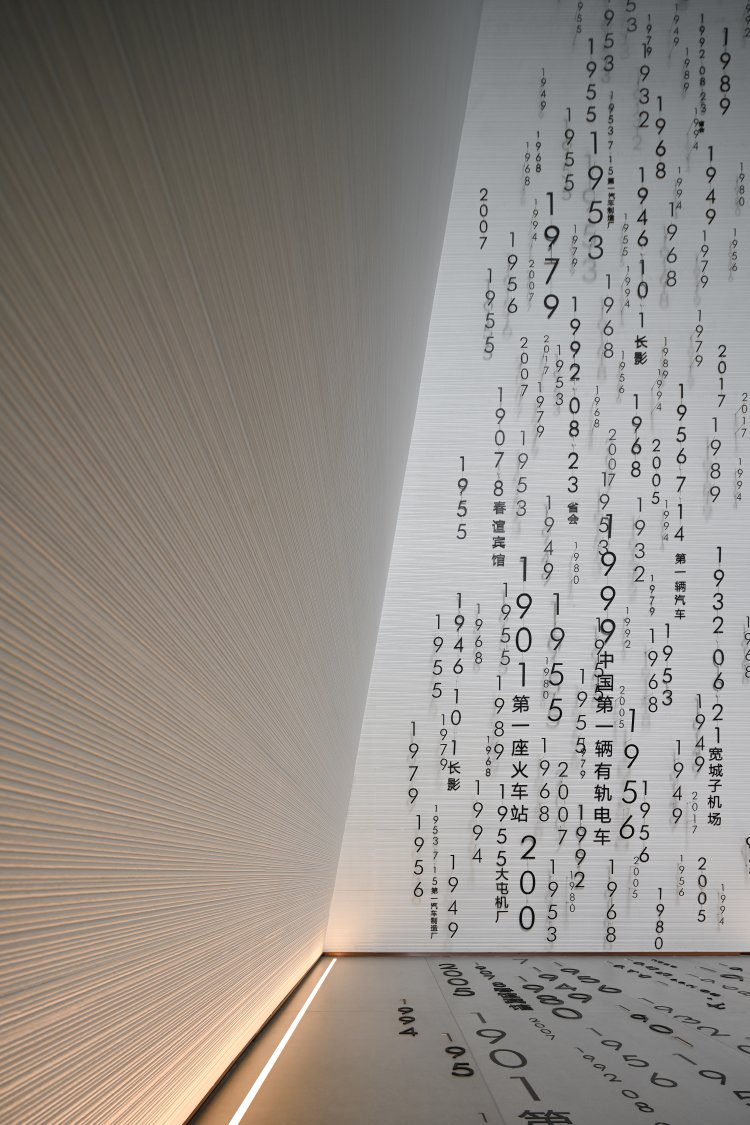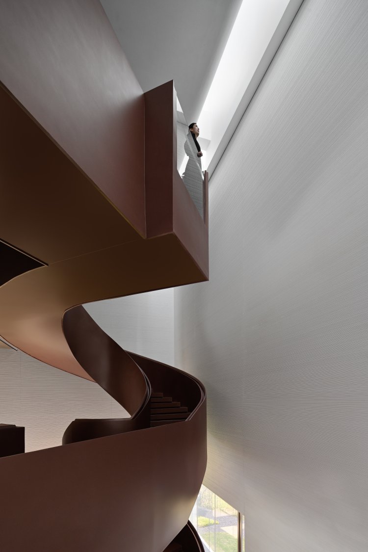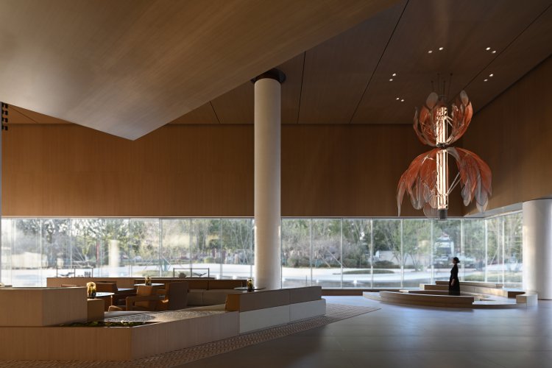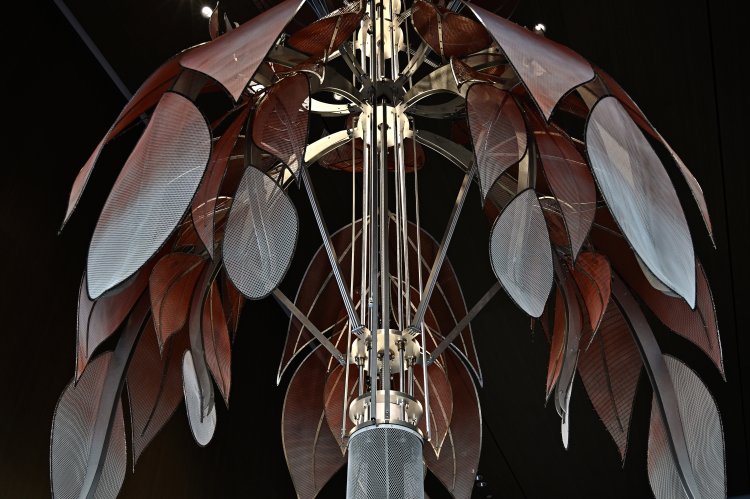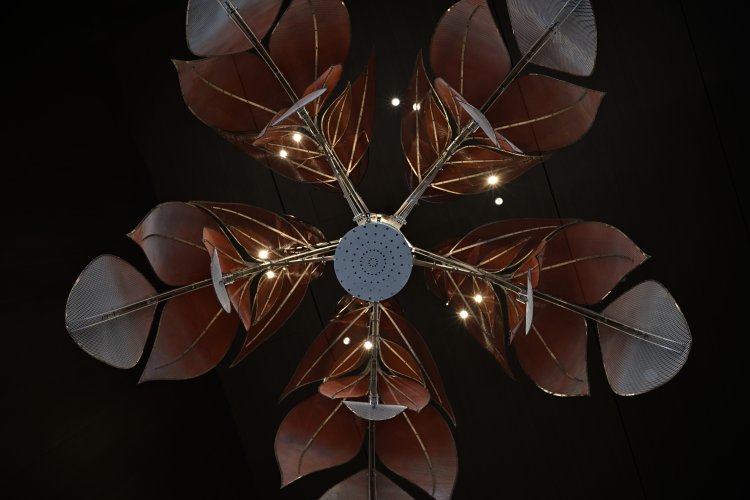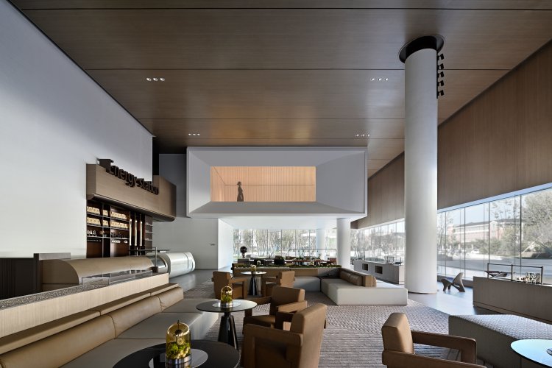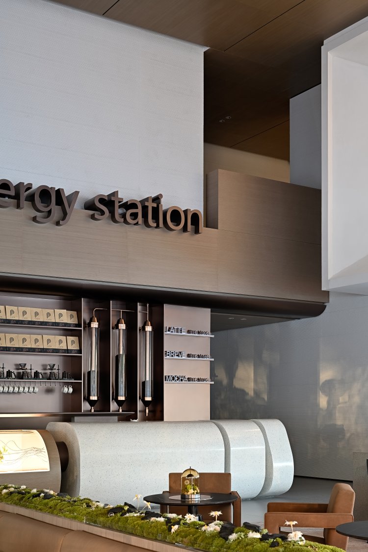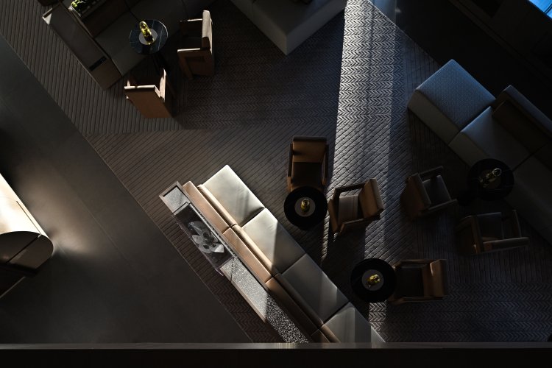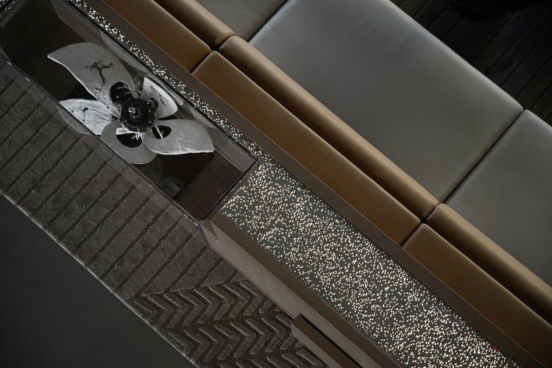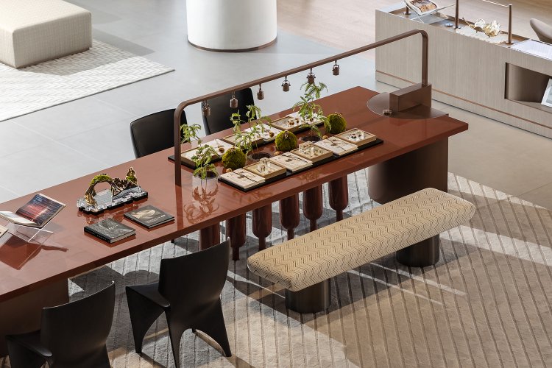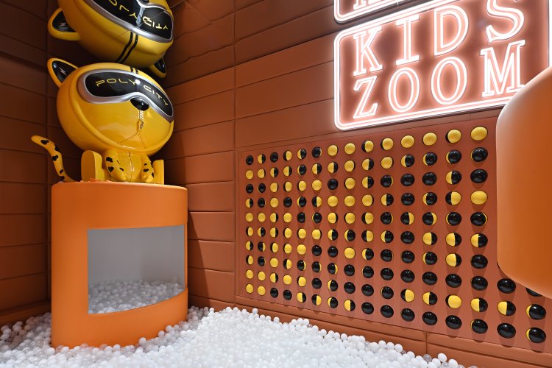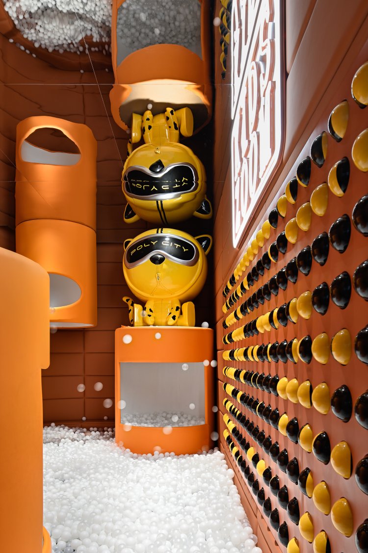Changchun Poly City Sales Center, China by JAMES LIANG & ASSOCIATES LIMITED
Tracing back to the local industrial civilization of Changchun, China, the designers strive to awaken urban vitality and establish the emotional link between people and the city through the innovation of scenes and experiences.
A 12-meter-high corridor is built, with one side that slopes and one that is vertical. The designers use the three-dimensional visual hierarchy to deconstruct the interlocking layers of form. When viewed vertically, it is seen straight on one side and oblique on the other, and when viewed horizontally, it is interleaved on each level. As one moves forward and looks up, it forms an array of light and shade, with a staggered height and an intriguing, aesthetically pleasing environment that transcends time and space.
At the end of the corridor is a digital wall that records the history of Changchun's development, carving the big moments of urban development. The spiral staircase softens the visual senses with its pure, simple lines, and light and dynamic rhythm. Beyond the form, it symbolizes the bond linking people and the city.
The creative inspiration for petal art installation comes from the fusion of the fruits of the industrial city of the past and the elements of modern city. By combining floral art with a sense of mechanics and architecture, it’s aimed to express the vivid blooming of the petals and the spreading growth of the roots, conveying a sense of both mechanization and vitality. The petals, in the dynamic opening and closing, resonate with the city's transformation and renewal.
The reserved white space and a simple three-dimensional box structure define the discussion area. The furniture, which takes the form of solo or linked seats, promotes interaction and discourse between various people and art exhibits. The semi-open floating platform, with its interlocking blocks and nested angles, is a powerful 'urban stage' that overlooks the entire site.
Thanks to these efforts, this location functions as an organic life, enjoying fluidity and integration, and pulsing with powerful energy in harmony with the city.
Project information:
Project Name: Changchun Poly City Sales Center
Location: Changchun, China
Project owner: Changchun Poly Group
Project Area: 2800㎡
Completion Date: 2022.07
Design company: JLa (JAMES LIANG & ASSOCIATES LIMITED)
Design Content : Planning, Space, Soft furnishings, Installation
Design Director: Melody Lau
Creative Designer: Xinke Liang
Design Team: Cisen Lin, Qianyu Huang, Jiahui Chen
Technical Team: Wenzhi Zhao, Huihua Zhang
Soft furnishing design: JLa Vermillion Gift
Executive Director: Yee Xiong
Creative Designer: Tianqi Huang
Design Team: Wenzhu Pan, Nan Luo
Photographer: Yiwen Xu
Project Video: Yiwen Xu
Video link: https://youtu.be/lWGDxfNEFMQ
Main Materials: Photocatalyst/wood finish/antique tiles/stainless steel/art paint

