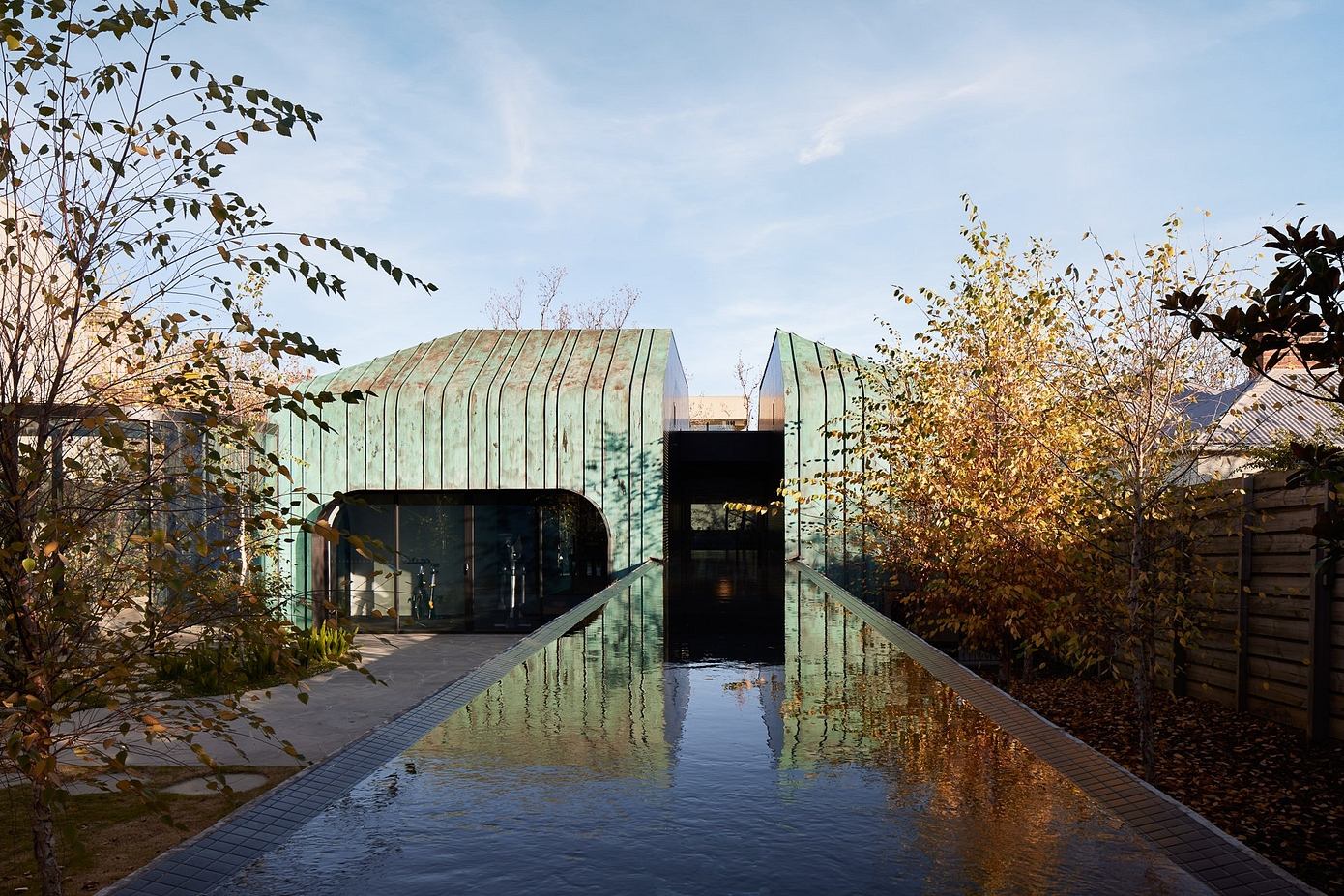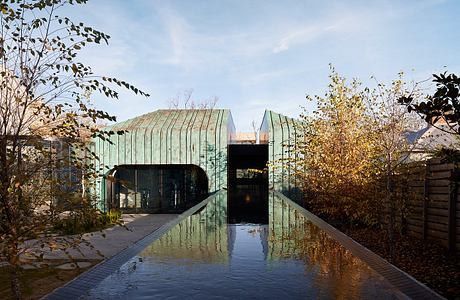Davis House in Melbourne by Blur Architecture
Melbourne studio Blur Architecture has added a copper-clad extension to a Victorian townhouse in the South Yarra suburb of Melbourne, Australia, with features such as an elevated lap pool and a glass corridor that connects the old and new buildings. Blur Architecture used materials including weathered copper, glass, steel, bluestone pavers and concrete for Davis, which was designed for a homeowner who wanted to improve their exercise and swimming routine at the house. Read more ...Related:Rodrigues Sampaio Apartment Retains Original Lisbon DesignLife Down A Lane by Tom Robertson Unveils Hidden CourtyardThe Annex at The New Work Project Showcases Bold Design


Melbourne studio Blur Architecture has added a copper-clad extension to a Victorian townhouse in the South Yarra suburb of Melbourne, Australia, with features such as an elevated lap pool and a glass corridor that connects the old and new buildings. Blur Architecture used materials including weathered copper, glass, steel, bluestone pavers and concrete for Davis, which was designed for a homeowner who wanted to improve their exercise and swimming routine at the house.
Read more ...
Related:
Rodrigues Sampaio Apartment Retains Original Lisbon Design
Life Down A Lane by Tom Robertson Unveils Hidden Courtyard
The Annex at The New Work Project Showcases Bold Design
