DK-CM unites post-war and 1990s schools with CLT reception pavilion
DK-CM has built a cross-laminated timber reception pavilion with a diagrid roof in the gap between two junior schools in Norfolk, UK, to connect the previously separate institutions. The link building connects the 1950s junior school and 1990s infant school in Gorleston, Great Yarmouth, and aims to unite the two institutions that are now both part The post DK-CM unites post-war and 1990s schools with CLT reception pavilion appeared first on Dezeen.

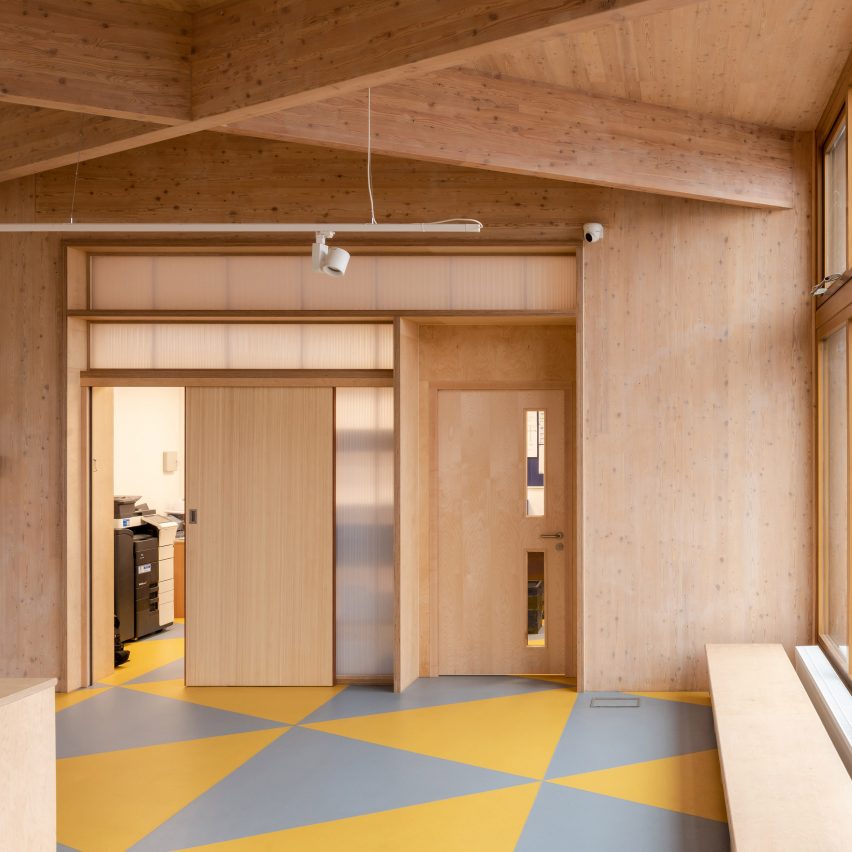
DK-CM has built a cross-laminated timber reception pavilion with a diagrid roof in the gap between two junior schools in Norfolk, UK, to connect the previously separate institutions.
The link building connects the 1950s junior school and 1990s infant school in Gorleston, Great Yarmouth, and aims to unite the two institutions that are now both part operated as the Wroughton Academy.
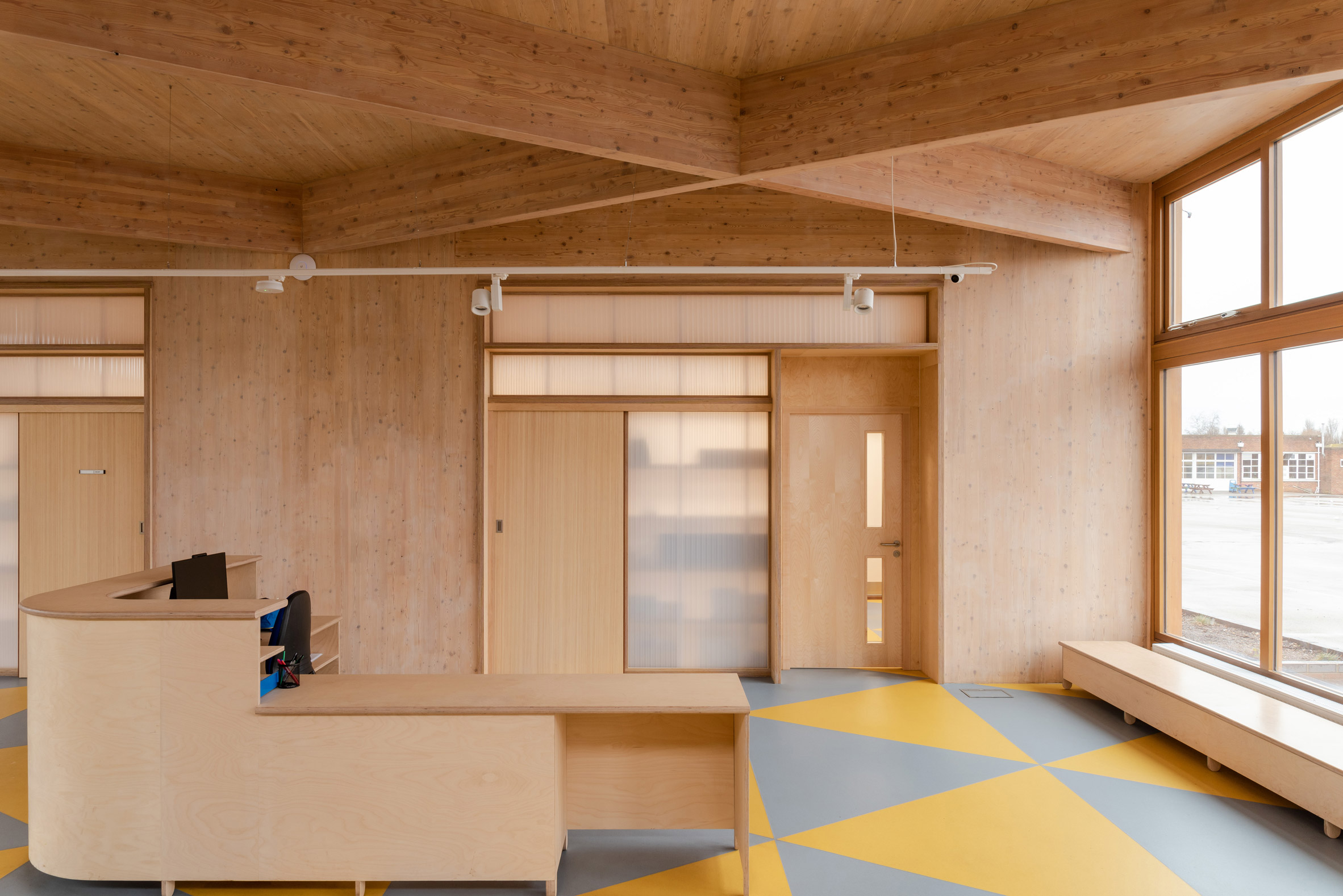
"The flexible space is a precise and minimal intervention that has had a transformative impact," said DK-CM.
"Combining the two schools allows pupils to spend the full time of their early years education on the combined campus, creating a new sense of community, as infants and juniors begin to meet and learn together."
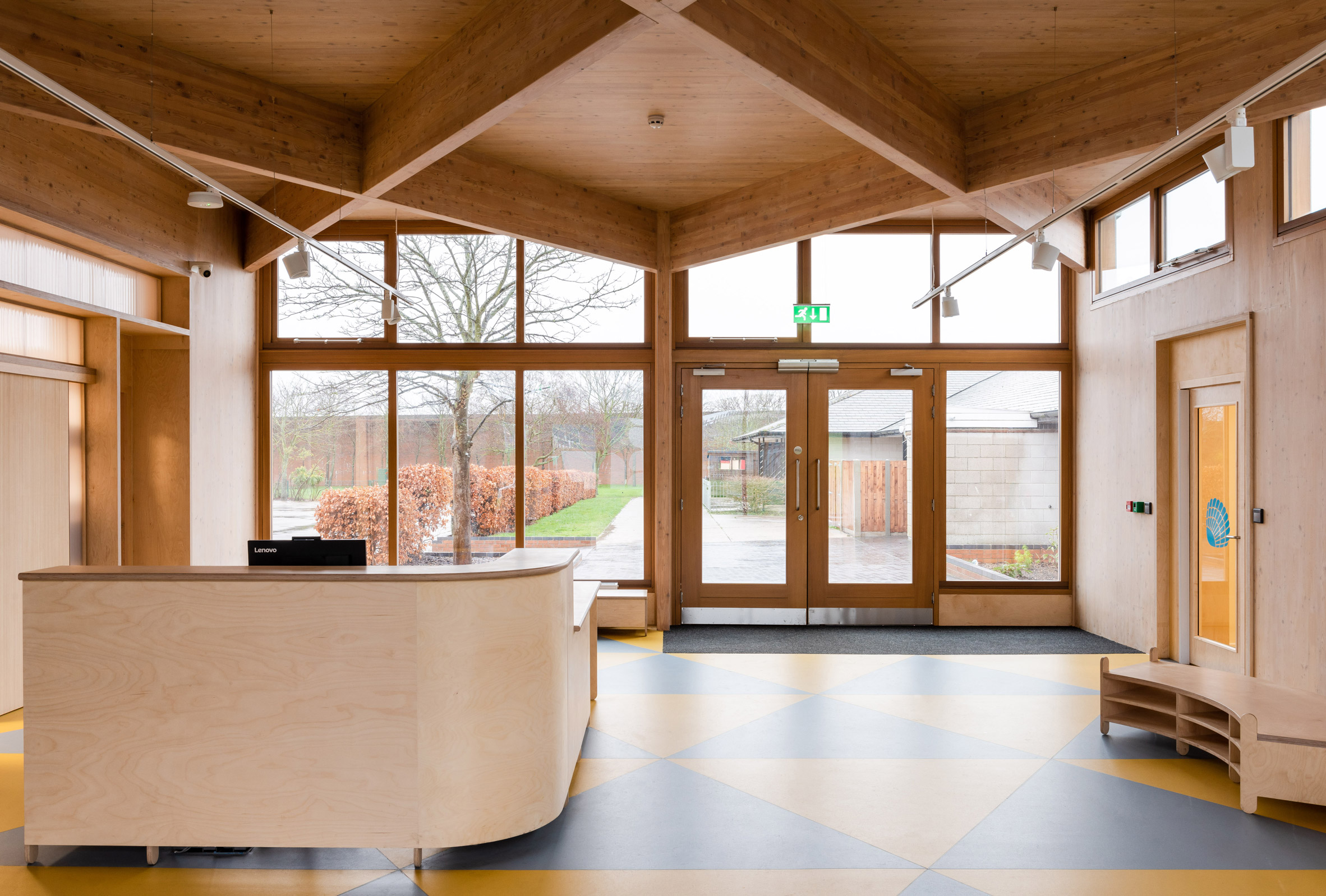
The small timber structure contains a reception for both schools, but was also designed to be a flexible space that can be used by pupils in both buildings.
"The warm, fair-faced timber interior, with its four-meter-high patterned ceiling and large windows brings a scale and generosity of space more often associated with public building such as libraries or museums into the ordinary daily life of a school," said the studio.
"The airy and open space formed by infilling between the two existing schools creates an unusually generous reception area, allowing a loose and un-programmed space for the two school communities to come together to learn."
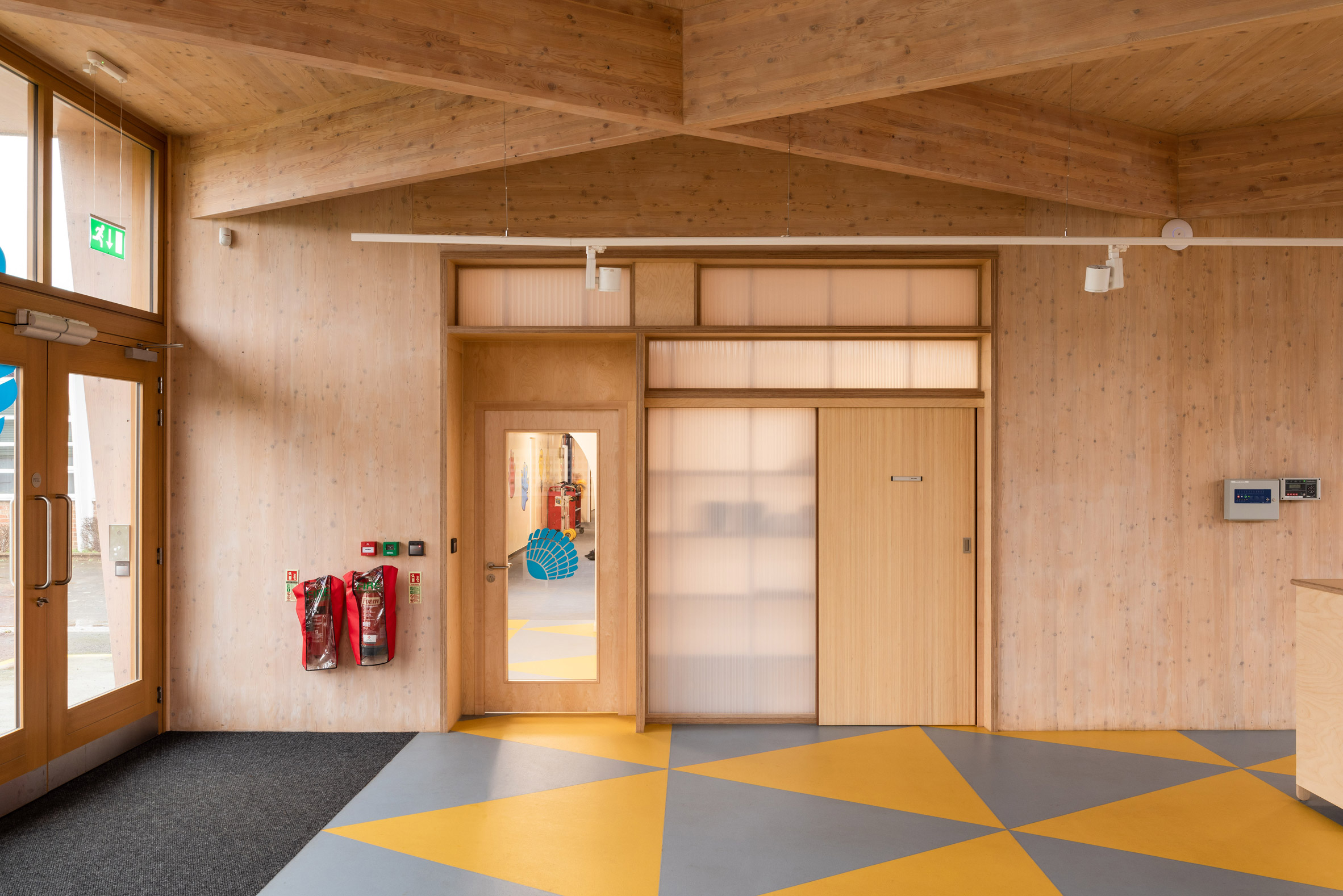
Constructed from cross-laminated timber (CLT) and Glulam, the reception pavilion has a striking diagrid – diagonal grid – patterned roof and exposed timber walls. The roof pattern is echoed in the grey and yellow, triangular floor decoration.
"The exposed timber interior gives a rich and distinctive character to the space, which pupils have already declared to be inspiring and well-loved," said DK-CM.
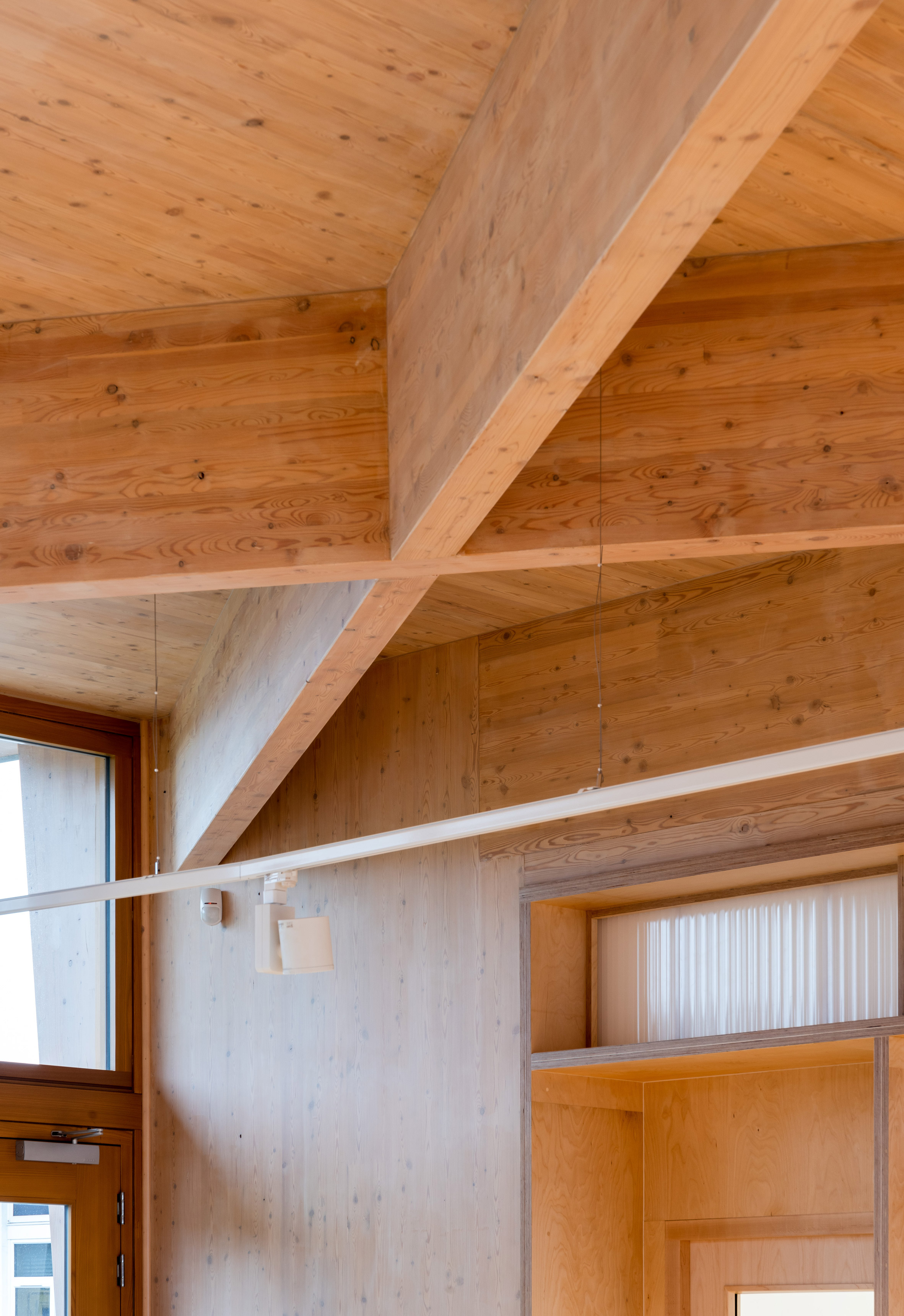
On the building's facade DK-CM reworked the concrete and brick architecture of the adjacent 1950s classroom block in timber, with a trio of angled roof supports framing large windows.
"Inspired by the open air school movement of the early 20th century, of which the existing junior school is a living example, our intervention celebrates the core principles of sun lighting, ample fresh air, spatial generosity, exposure to the outside, and is carefully sited to retain the existing green landscape," added DK-CM.
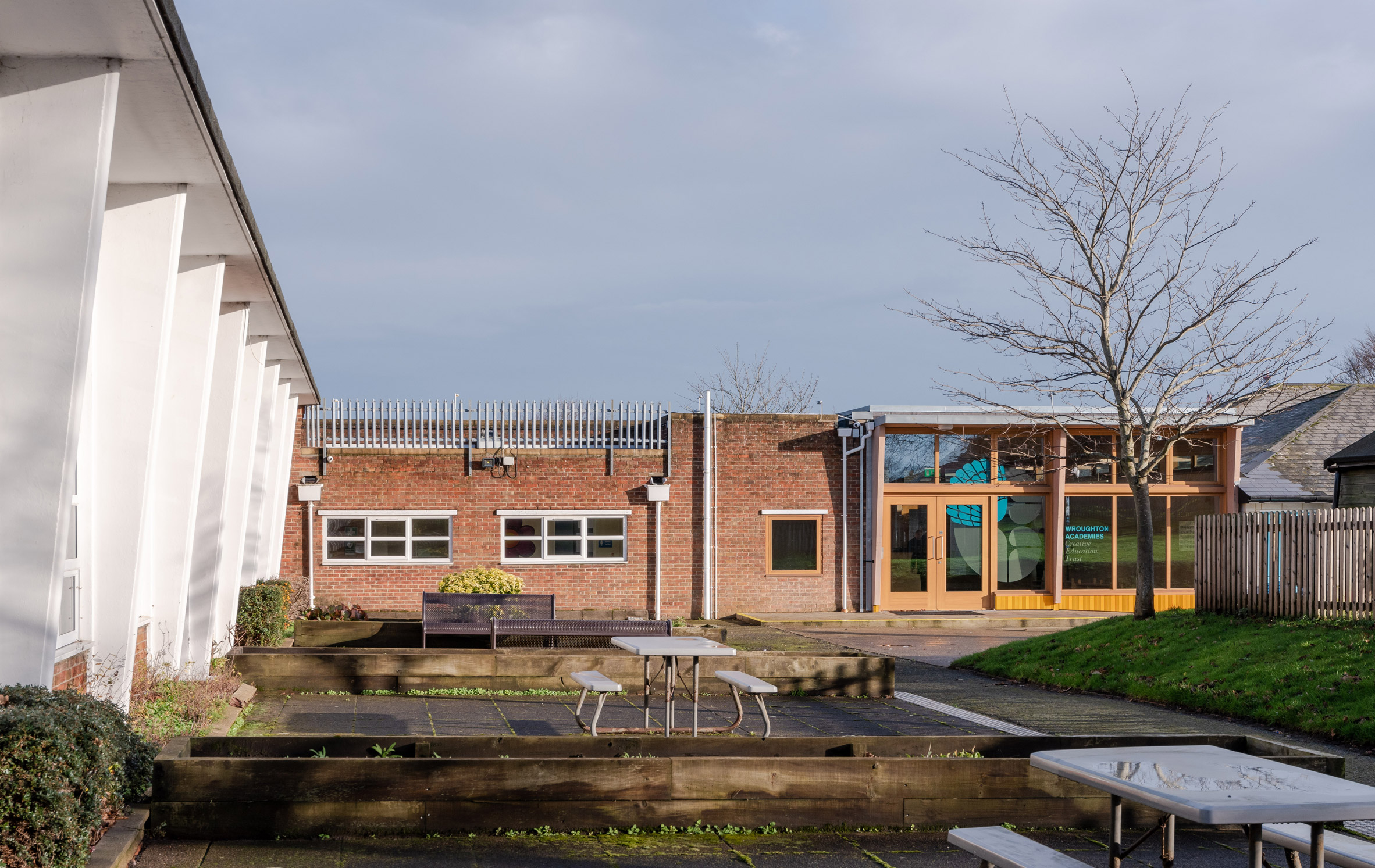
Throughout the design of the building DK-CM consulted with the school's children as the client, the Creative Education Trust, has a special focus on design and engineering within their curriculum.
"At the outset of our appointment, we delivered a series of workshops with pupils, testing and playing within the space, taking in questions from where the reception should go to patterns for the floor and structure," said DK-CM.
"With older students, we hosted workshops exploring methods of construction and the importance of sustainability for our future. The project culminated in an opening ceremony where pupils involved cut the ribbon."
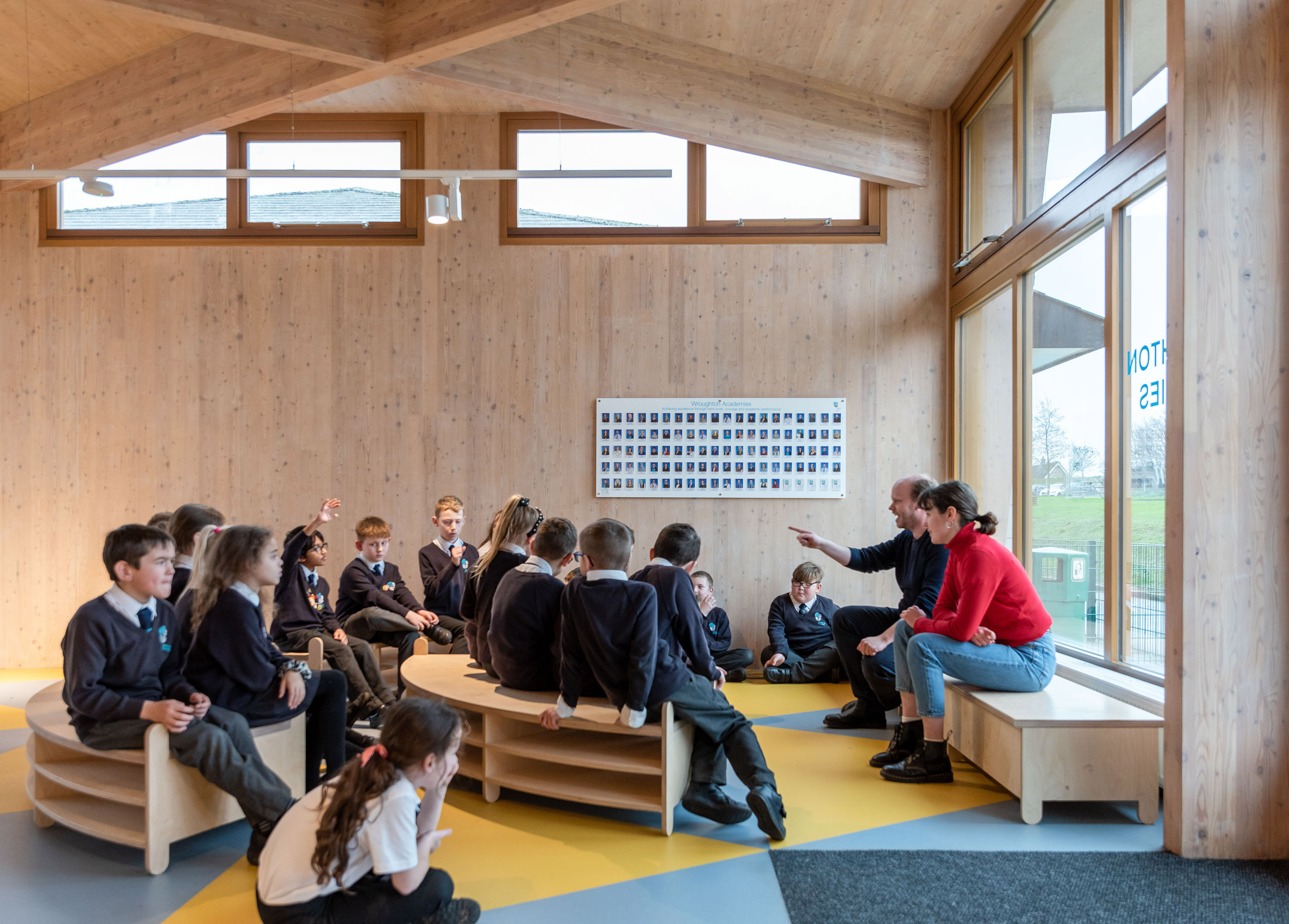
CLT was chosen for the structure due to its sustainable credentials, which were important to both the architects and the pupils.
"Sustainable environmentally conscious design is also fundamental to the practice’s design process," said DK-CM. "When working within new and existing buildings, we look to maximise their performance with minimum impact to our world's finite resources."
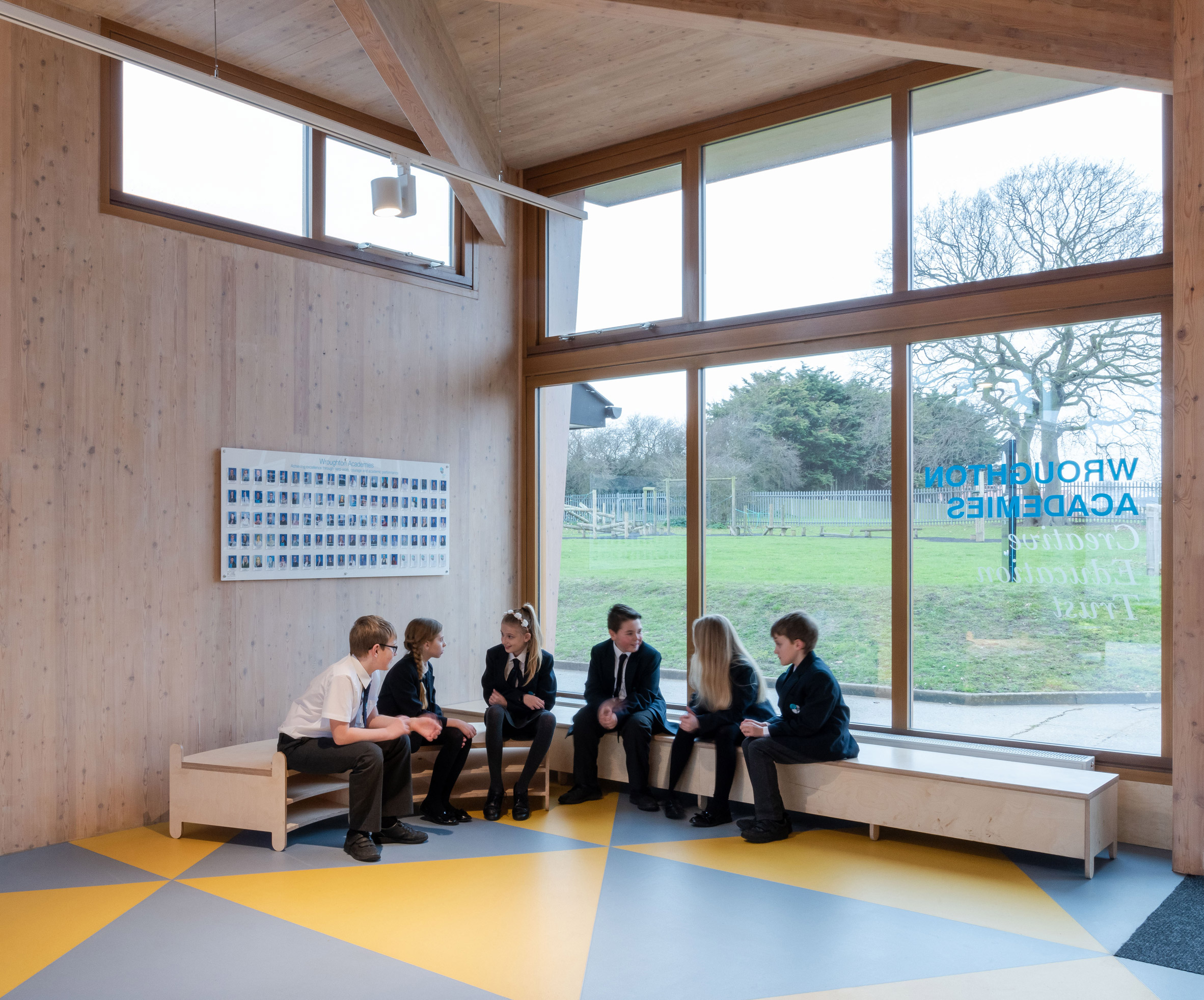
"CLT construction brings well-being benefits, the breathable and comfortable internal climate reducing stress and improving cognitive function – fundamental for the future of learning," added the studio.
"Modern, modular construction methods reduced construction period and waste, and once delivered the CLT and Glulam frame was quickly assembled, minimising disruption to the school which remained operational throughout."

London based architecture studio DK-CM was founded by David Knight and Cristina Monteiro in 2012. The studio previously built a glowing polycarbonate "lighthouse" alongside the River Thames.
Photography is by Neil Perry.
The post DK-CM unites post-war and 1990s schools with CLT reception pavilion appeared first on Dezeen.
