Goldsmith unveils design for urban floating chicken farm in Rotterdam
Architecture studio Goldsmith has revealed the design for its floating chicken and cress farm, which is set to be built alongside its existing waterborne dairy farm in Rotterdam, the Netherlands. Named Floating Farm Poultry, the building is an evolution of Goldsmith's previous floating dairy farm and shares many of the same ideals of placing farming in the city, near The post Goldsmith unveils design for urban floating chicken farm in Rotterdam appeared first on Dezeen.

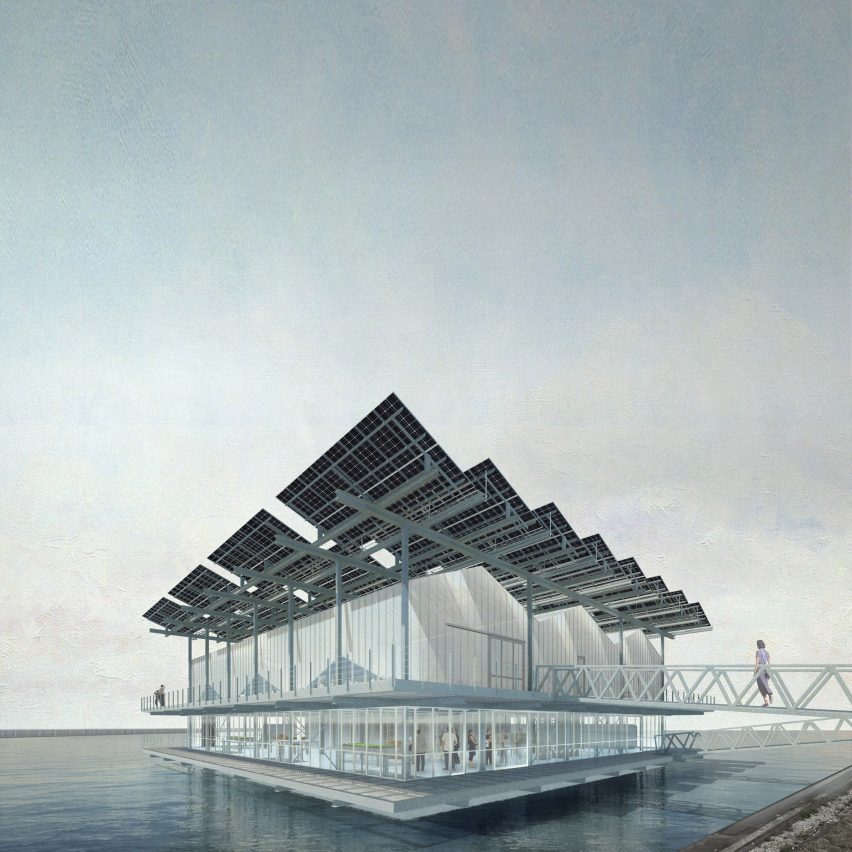
Architecture studio Goldsmith has revealed the design for its floating chicken and cress farm, which is set to be built alongside its existing waterborne dairy farm in Rotterdam, the Netherlands.
Named Floating Farm Poultry, the building is an evolution of Goldsmith's previous floating dairy farm and shares many of the same ideals of placing farming in the city, near to buyers.
"It aims to produce, package and distribute a wide variety of agricultural goods from inside the city, close to consumers," said Wesley Leeman, co-founder of Goldsmith.
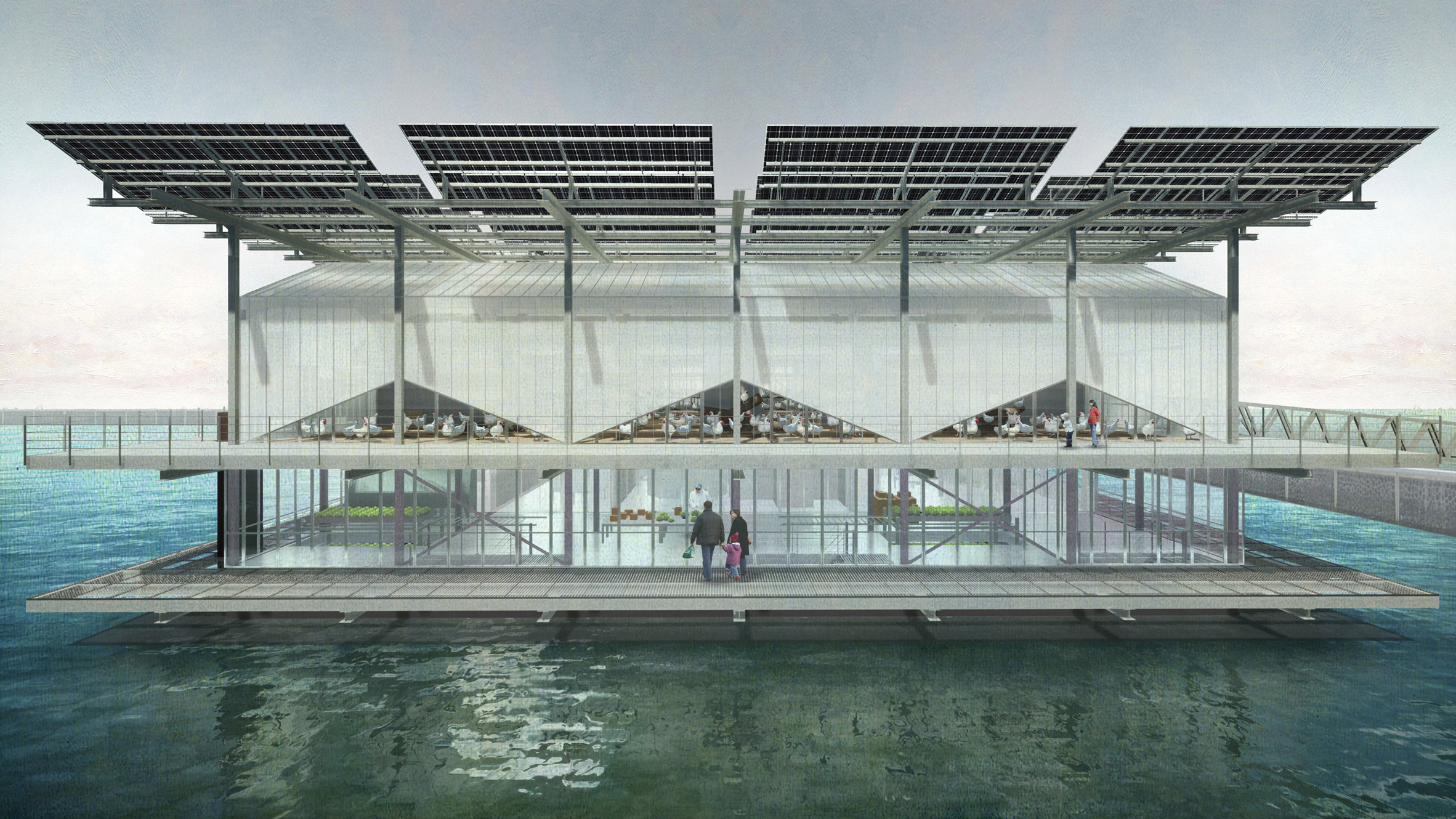
The floating farm for 7,000 hens would be arranged vertically, with two storeys above the water's surface and one below within the concrete pontoons.
Chickens would be housed on the top floor, while the LED-powered cress farm would be located in the submerged basement and processing areas for eggs and cress in the floor between.
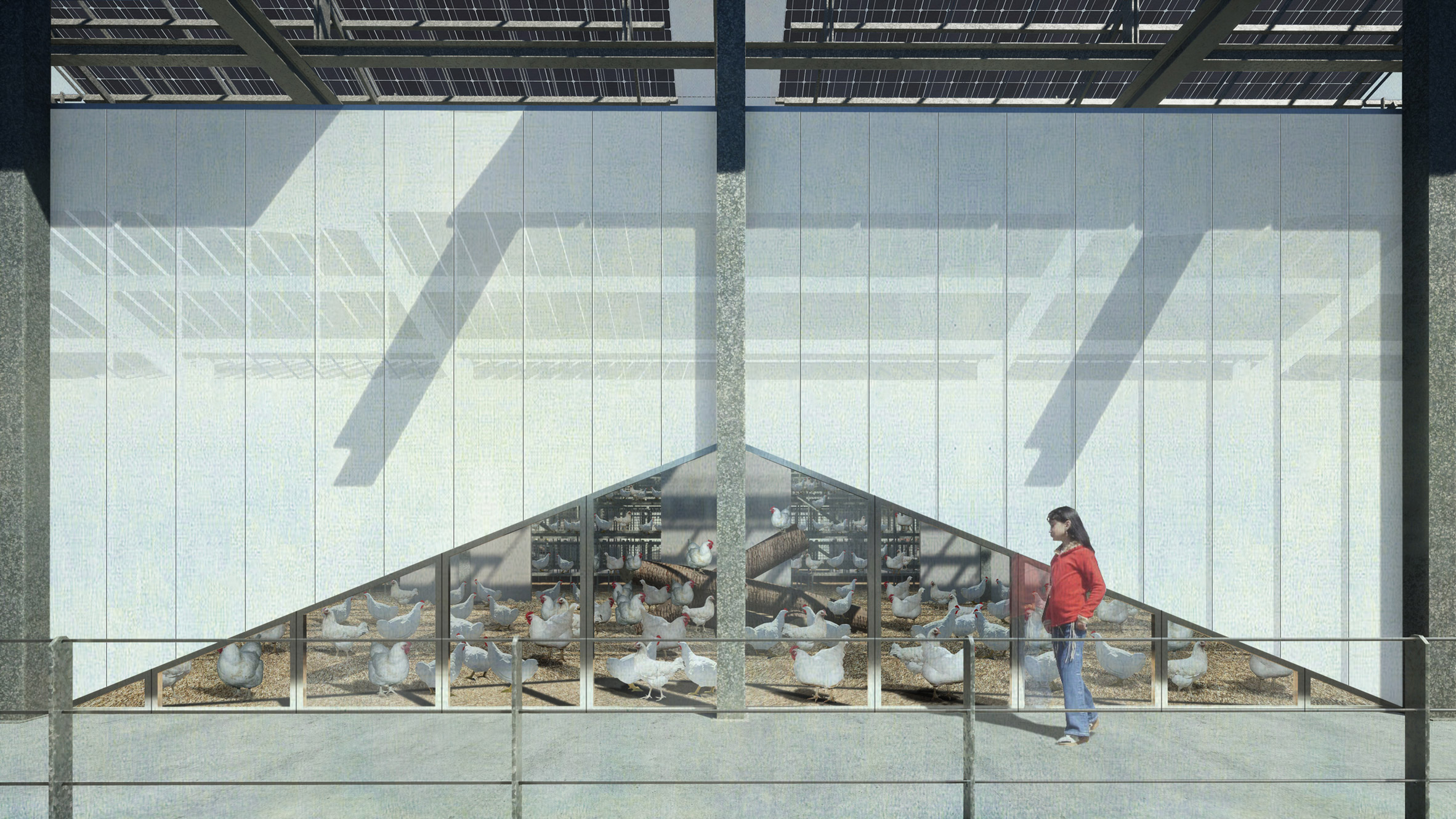
"It is not necessarily logical in a traditional sense," said Leeman. "Traditional farms are larger, mostly mono-functional, horizontal structures outside the city – all for economic reasons of course," he continued.
"The floating poultry farm tries to achieve the opposite; to combine various functions – chickens and a cress farm with processing and packaging – in a relatively small volume, inside the city."
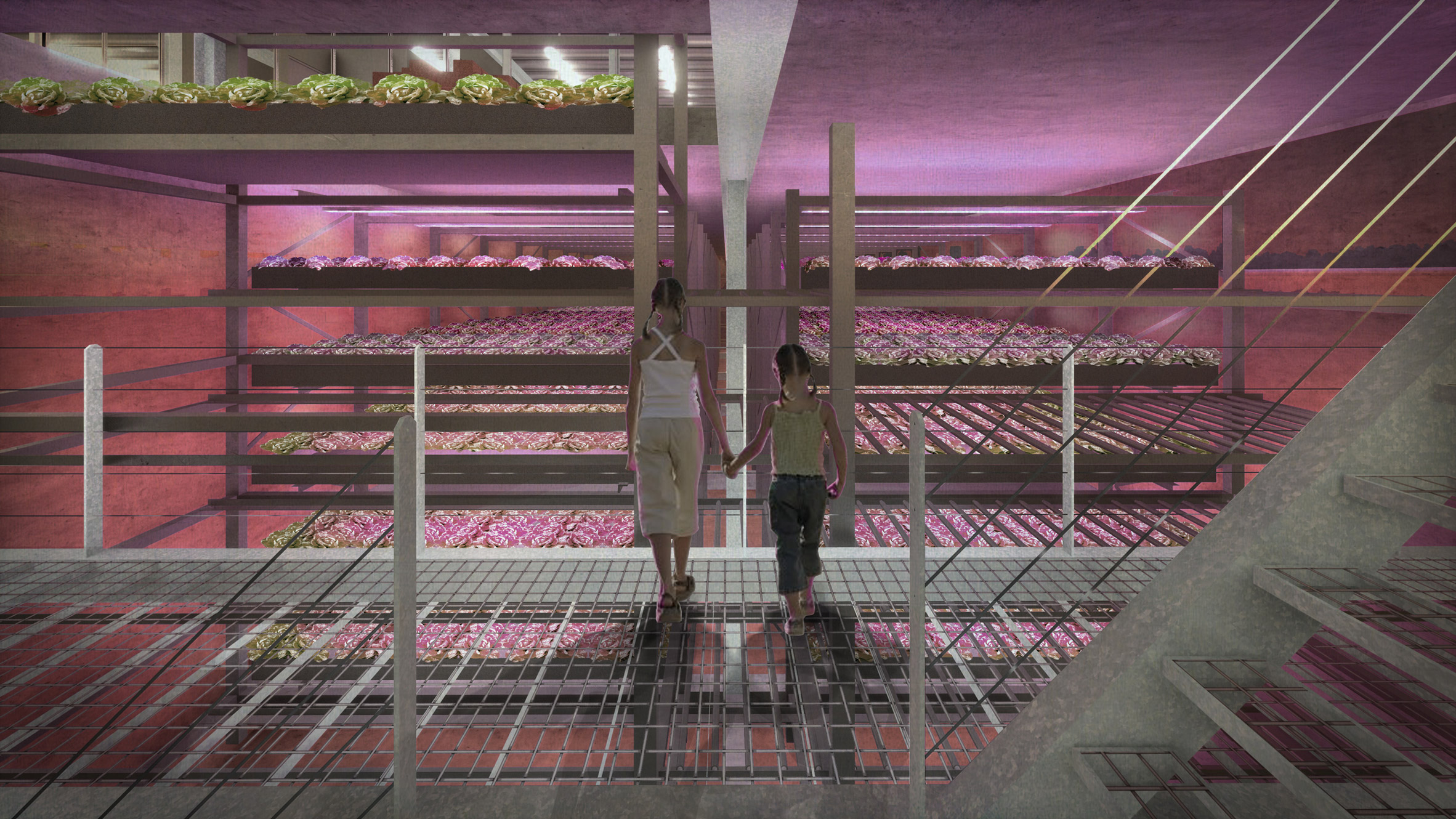
Goldsmith designed the farm with a focus on the chicken's wellbeing. The area that would hold the chickens is covered in a translucent polycarbonate skin with triangular glass windows to give the animals natural light.
It is topped with a steel frame supporting photovoltaic (PV) panels that will provide power for the farm and shade for the chickens.
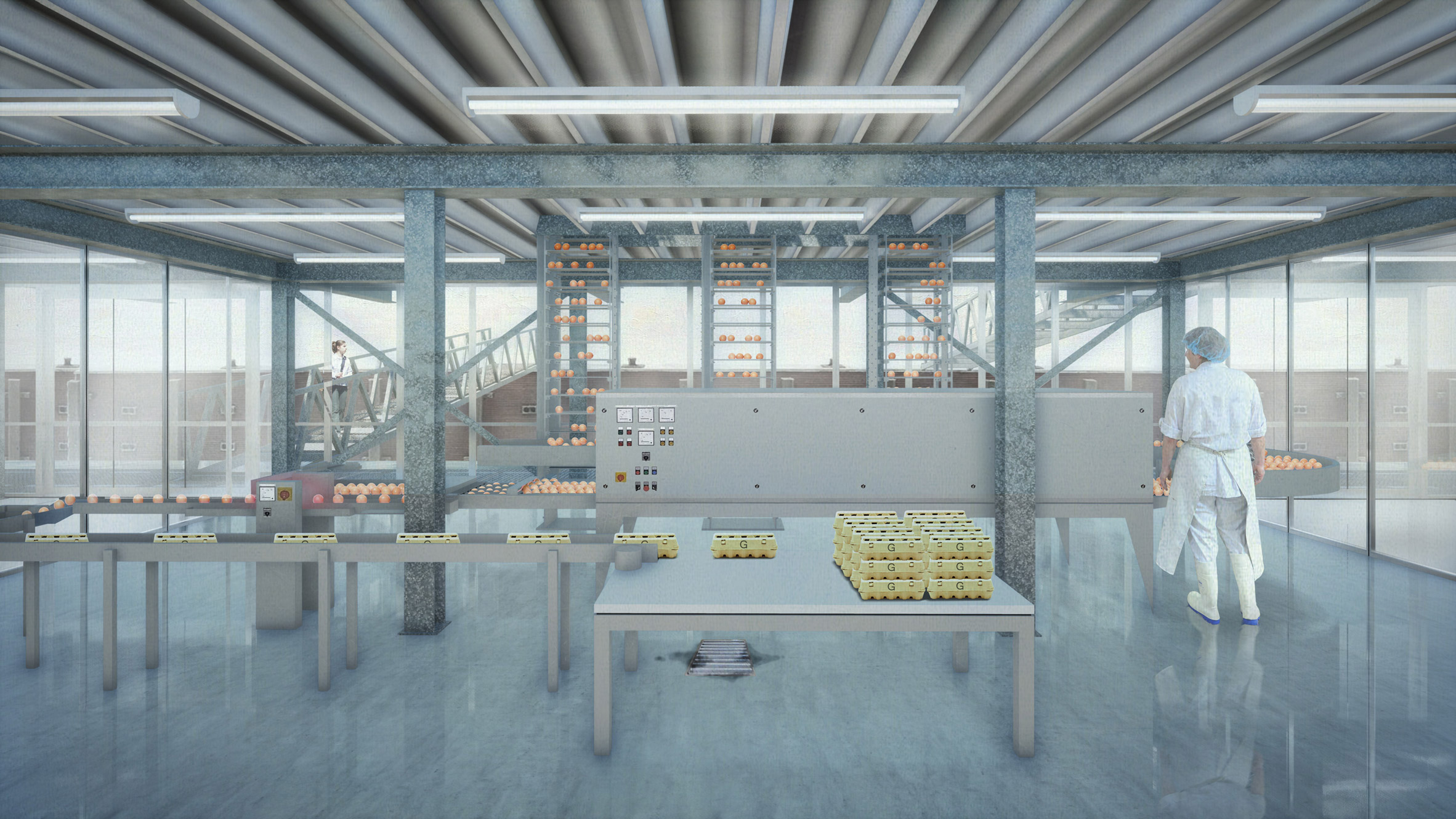
"The architectural design is based on making the farm more animal-friendly than most traditional farms," explained Leeman.
"The 'day areas' are designed as completely translucent so, although indoors, the chickens live in a much more pleasant space than most traditional farms that have only three per cent daylight and simulate day/night time with lamps," he continued.
"Next to that they have a view through a series of triangular windows in the facade, and get shelter from the sun – very important – from the PV panels above the roof that work as a sun screen."
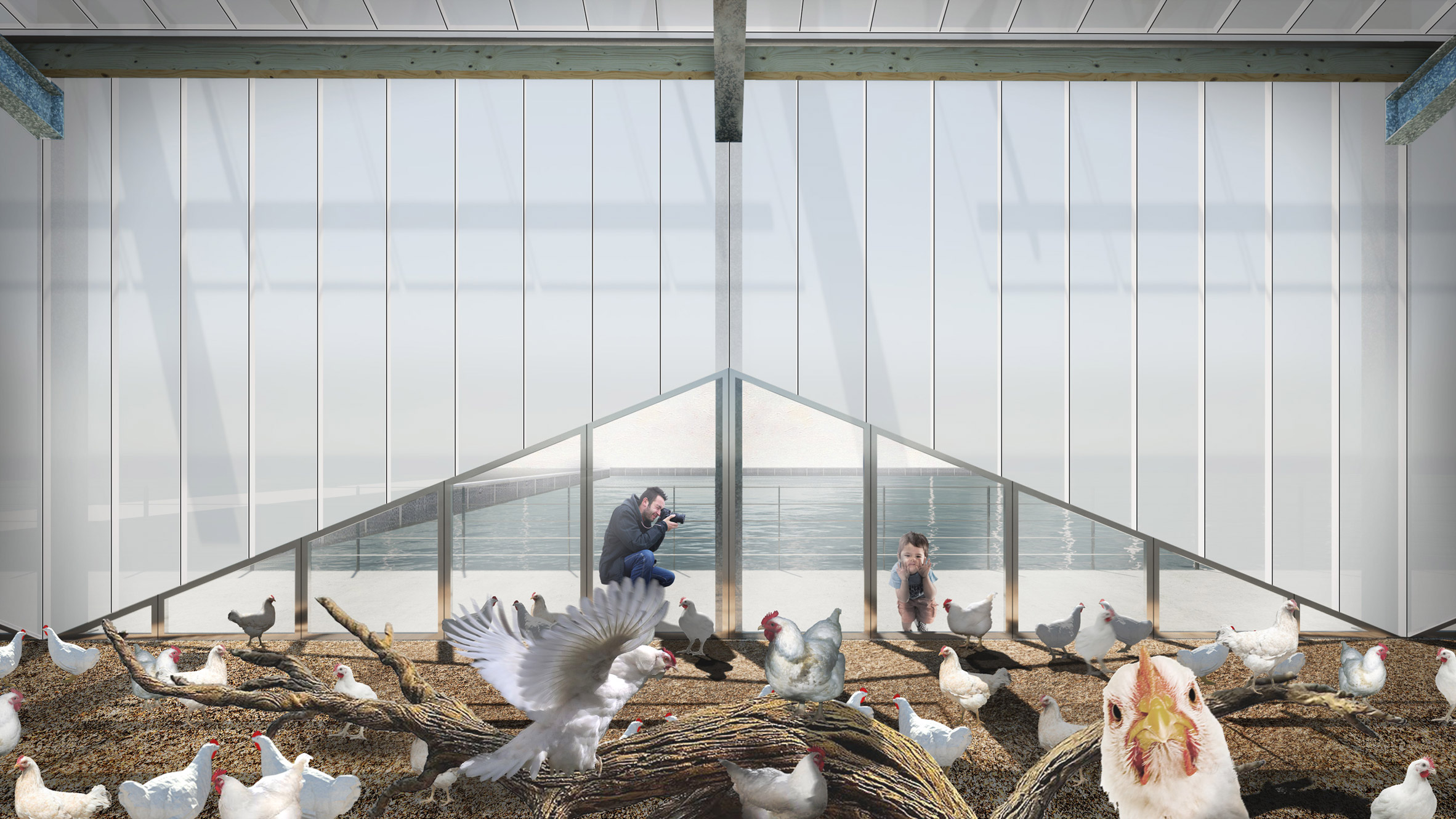
The farm was also designed to be educational. Publicly accessible walkways will be wrapped around the two above-water storeys of the building to allow visitors to see how the farm operates.
"The complete inner workings – egg and cress production, packaging, installations and waste management etc. – of the farm can be seen by visitors along a route via transparent walls and facades," said Leeman.
"In short; visitors can see everything without disturbing the processes on board, the animals, hygiene codes etc. Bear in mind that an average kid from Rotterdam does not know where his or her eggs come from."
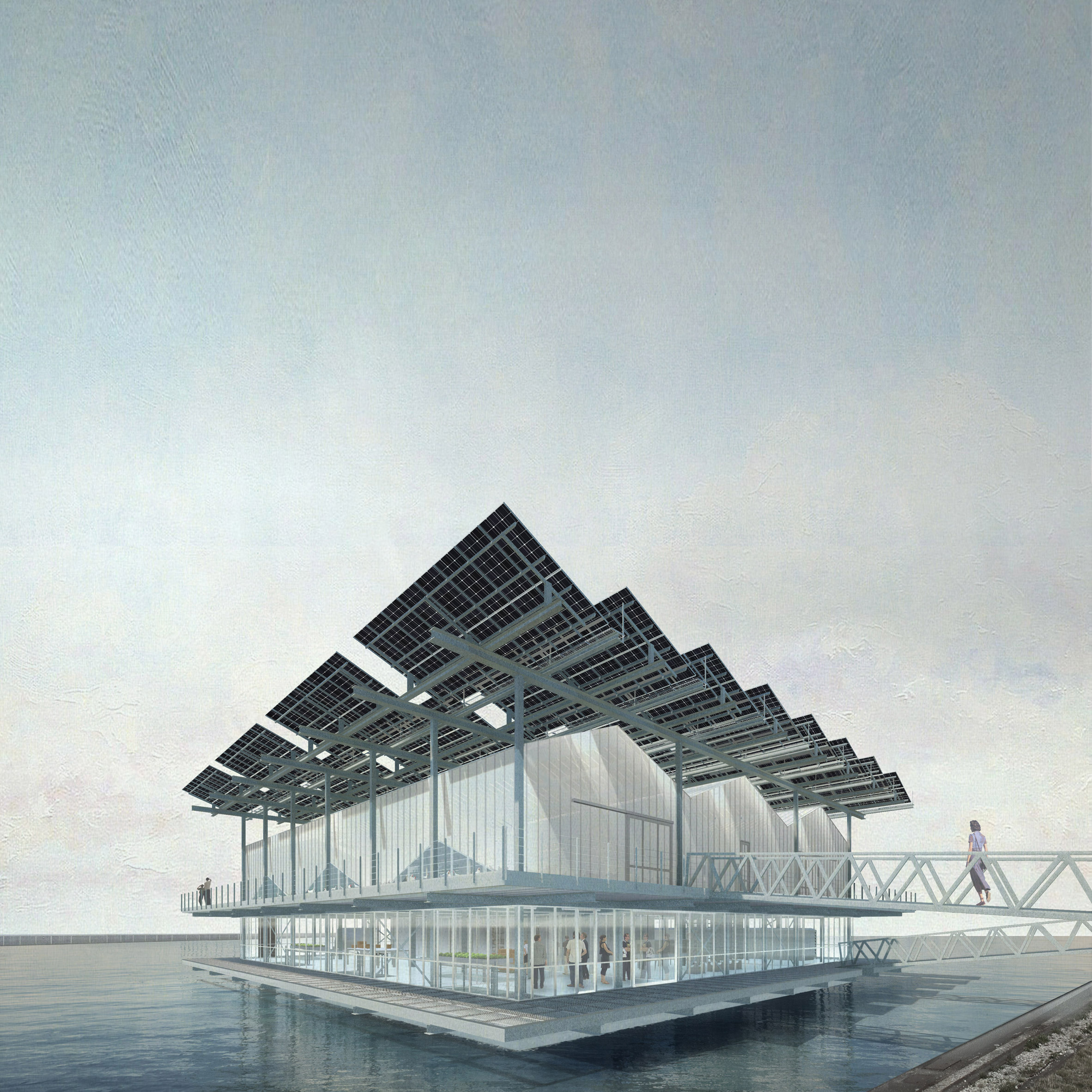
Goldsmith designed Floating Farm Poultry for the Floating Farm Holding company, which already operates the floating dairy farm in the Merwehaven harbour area of Rotterdam.
The company intends to build the chicken farm alongside the existing building as part of a planned floating "foodstrip".
The post Goldsmith unveils design for urban floating chicken farm in Rotterdam appeared first on Dezeen.
