How Much Space Do You Need for a Toilet? Things to Know!
The bathroom is one of the primary parts of the house, yet the problem is that not all people take its construction seriously when building or renovating a home. People often get excited about decorating ... Read more The post How Much Space Do You Need for a Toilet? Things to Know! appeared first on Arthitectural.
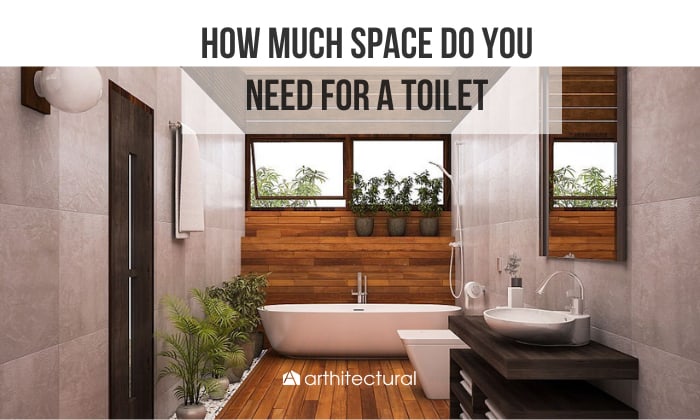

The bathroom is one of the primary parts of the house, yet the problem is that not all people take its construction seriously when building or renovating a home.
People often get excited about decorating a bathroom, but what’s more important is to mind its layout first.
The question is, how much space do you need for a toilet to prevent turning your bathroom into a discomfort? It’s required that your toilet should be 15 inches or more away from any walls and 21 inches away from any fixtures.
Continue reading to learn about toilet space requirements and more things to consider.
How Much Space Do You Need for a Toilet?
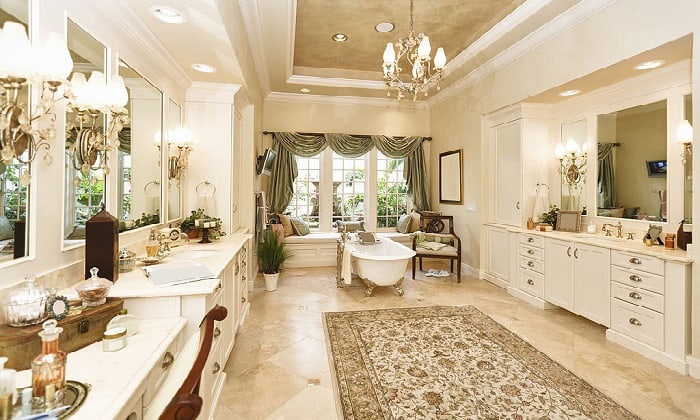
When achieving your dream comfort area, you must also consider how big or small you want it to be. A presentable toilet need not be big, but designers often recommend people follow certain parameters to create a comfortable user experience.
- The standard floor space needed for a toilet compartment is 60 inches in length and 30 in width. You should leave this floor space for the toilet to be positioned safely in the bathroom.
- The space between toilet and vanity should be at least 21 inches.
- The toilet wall clearance is stated to be 15 inches or more.
Here are the parts that you are likely to add to your bathroom and their respective preferred measurements:
| Parts | Preferred Measurements |
| Front of the Toilet | 21 – 30 inches |
| Side of the Toilet | 18 inches |
| Back Side of the Toilet (depends on toilet rough-in) | 12 inches |
| Sink | 20 inches from the back wall |
| Double Basin | 36 – 40 inches away from each other |
| Toilet Compartment | 60 inches |
Minimum Spacing for Toilet
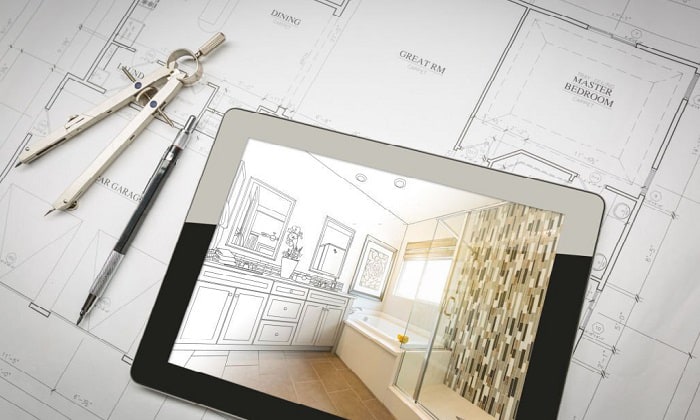
Seriously taking the bathroom’s layout does not mean you have to provide ample space for it. You may follow this list of the minimum space around a toilet:
| Parts | Minimum Space |
| Front of the Toilet | 21 inches |
| Side of the Toilet | 15 inches |
| Back Side of the Toilet (depends on toilet rough-in) | 10 inches |
| Sink | 15 inches from the back wall |
NKBA, ADA Recommendation
Aside from the minimum space that we have provided for you, here are also some recommendations of different organizations that you might need:
1. NKBA recommendation
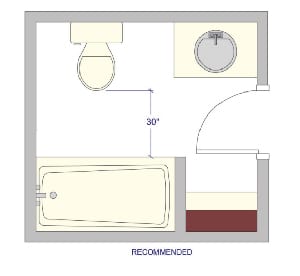
The National Kitchen & Bath Association (NKBA) provided a bathroom guideline to consider when you have more space to work on.
Their recommendation is as follows:
| Toilet Parts | Measurement |
| Front of toilet | 30 inches |
| Toilet Flange to the Side Wall or Fixtures | 18 inches |
| Between Centerlines of Fixtures | 36 inches |
Most designers commonly follow these guidelines to allow a more comfortable and safe bathroom at home. It also helps enable good bath design practices and ensure compliance with building codes like plumbing codes.
2. ADA recommendation
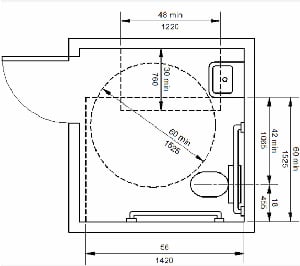
Constructors often base public utilities on laws and guidelines for the people’s greater good.
Hence, the Americans with Disabilities Act (ADA) suggested the dimensions for toilets and sinks for the convenience of people with disability (PWD).
Although the public restrooms commonly follow this, everybody can also follow the clearance required for the toilet, especially households that include member/s with disability.
Here is the recommendation for the sink measurements:
| Sink Parts | Measurement |
| Knee Clearance | 27 inches |
| Width | 30 inches |
| Depth | 11-25 inches |
| Height | 34 inches |
Meanwhile, here is the recommendation for the toilet measurements:
| Toilet Parts | Measurement |
| Side Walls of the Cubicle | 16 to 18 inches from the centerline of the toilet |
| Space for wheelchairs from the Sidewall | 30 inches |
| Space for wheelchairs from the Rear Wall | 28 inches |
| Toilet Bowl Height | 17 to 19 inches |
| Grab bars on the rear wall | 36 inches long & 33-36 inches above the floor |
| Grab bars on the sidewall | 42 inches long & 33-36 inches above the floor |
Toilet Center Line
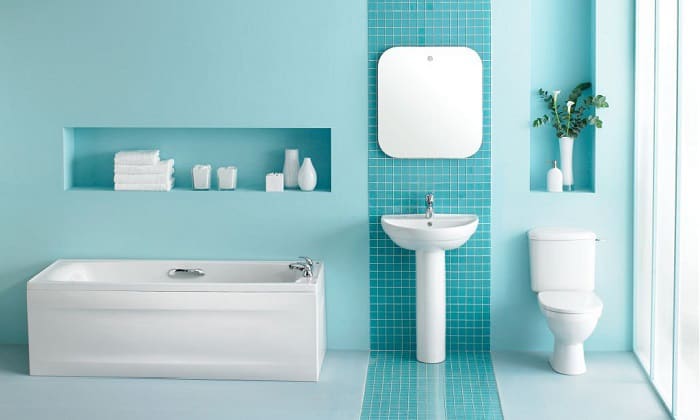
Standard toilet measurement often calls for using the term toilet center line. It is an imaginary line down the center of the bowl where spacing guidelines for the toilet start to measure from.
This is commonly used when measuring the distance between the sides of the toilet.
Remember that you should not use the toilet centerline to measure the front space needed for a toilet. Otherwise, you’ll have a shorter distance. Hence, if you need to measure your front area, start from the tip of the bowl.
Types of Bowls
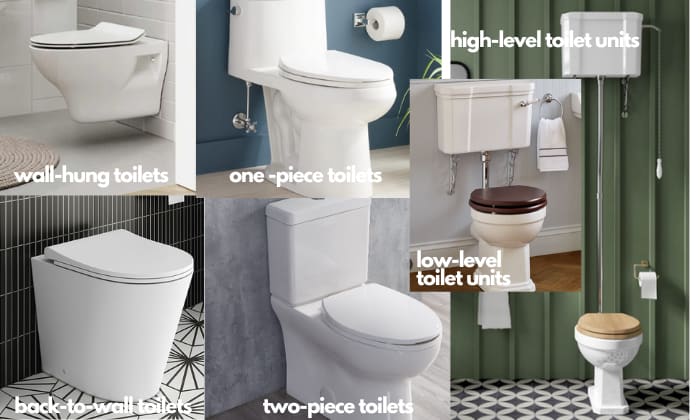
Generally, there are two common types of bowls – the round and the elongated seat. This is the shape of the bowl from the seat bolt holes to the toilet tip.
- In terms of dimension, the round front bowl is approximately 16.5 inches.
- In comparison, the elongated bowl is slightly longer with a size of 18.5 inches.
People consider an elongated bowl to be more comfortable due to its size. It allows more space, making it a less messy choice for men’s use.
ADA also recommends this type of bowl since longer and wider bowls are easier for PWD, unlike those with the minimum width for toilet bowls.
If you are trying to use the minimum space for a toilet due to its smaller size, the toilet bowl for you is a round bowl. Its size also makes it easier for children’s use since they can easily reach its tiny surface.
When it comes to toilet styles, the common ones are two-piece toilets, one-piece toilets, back-to-wall toilets, wall-hung toilets, and high/low-level toilet units.
Distance Between Toilet and Wall
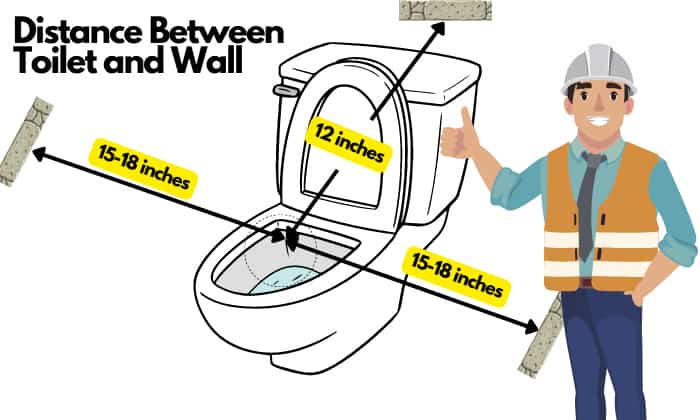
In measuring how far a toilet should be from the wall and fixtures, you must first consider whether the walls and fixtures are on the side, back, or front of the toilet bowl. Here are the guides for measuring:
1. Distance from side walls or fixtures.
The measurement between the toilet flange and your side walls or fixtures should be at least 15 inches each for the left and right walls.
This space between the toilet and vanity or walls will guarantee enough room for your normal-sized toilet bowl while sitting on it.
You must also consider the size of the toilet you are going to purchase. If it is bigger than the standard size, consider allocating a wider distance between the sidewalls and the toilet flange.
2. Distance from front wall or fixtures.
The space in front of the toilet depends on the plumbing code of your location.
If you follow the International Plumbing Code (IPC), the toilet front clearance shall be at least 21 inches (533mm).
Meanwhile, if you follow the Uniform Plumbing Code (UPC), the front space shall be at least 24 inches (610mm).
3. Distance from the back wall
The minimum spacing for a toilet flange distance from the back wall is 12 inches, but you must consider the toilet rough-in before making the measurements.
In measuring the distance from toilet wall clearance, the measurements should be based on the space between your finished wall and the toilet flange – not on your base molding.
If your finished wall is composed of several layers, add the thickness of that layer to the measurement.
For example, if you are using ½-inch drywall on your finished wall, add it to your base measurement. Hence, if you allot 15 inches distance, make it 15 ½ inches instead.
Keep in mind the appropriate measurements of these distances to prevent further problems such as flange leaking, plumbing issues, and uncomfortable toilet usage.
Frequently Asked Questions
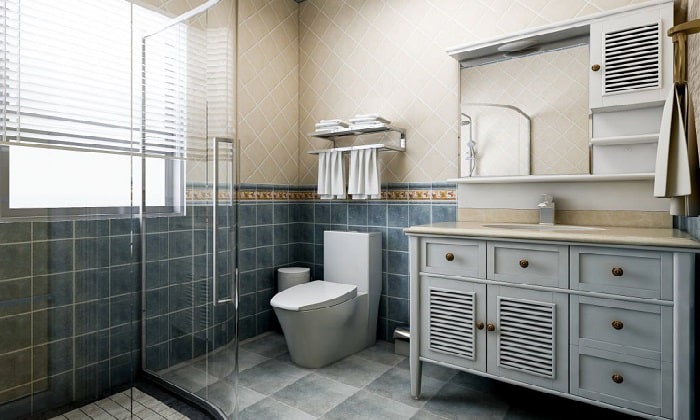
What is a toilet rough-in?
It is the distance between the finished wall behind your toilet and the center of the drainpipe or the flange.
You shall measure the toilet rough-in from the finished wall, not the baseboard. Otherwise, you shall make adjustments to the measurement.
What is the standard toilet bowl size?
Here is the standard toilet bowl size:
- The depth of the toilet should be around 27 to 30 inches.
- The width of the toilet is recommended to be 20 inches.
- For the height, about 27 to 32 inches is possible.
- The standard usually suggests a 12-inch rough-in, but they also suggest 10 to 14 inches sometimes.
Conclusion
A presentable and comfortable toilet depends on more than just its visual presentation or design.
Be it a private or public restroom, be sure to follow specific guidelines when it comes to toilet space requirements so everyone, including people with mobility issues, will be able to use it with ease.
Hence, knowing how much space do you need for a toilet will not just leave you a cozy area to use but can also ensure safety and comfort for everyone.
The post How Much Space Do You Need for a Toilet? Things to Know! appeared first on Arthitectural.
