Kengo Kuma completes stilted Mikuni Izukogen restaurant with a criss-cross roof
Interlocking cypress-wood planks form the roof of the Mikuni Izukogen restaurant that Kengo Kuma has perched on a rocky hillside in Honshū, Japan. Mikuni Izukogen is located on the Izu Peninsula, a resort area known for its rugged beaches, luscious greenery and abundance of hot springs. Kengo Kuma and Associates wanted the building to appear The post Kengo Kuma completes stilted Mikuni Izukogen restaurant with a criss-cross roof appeared first on Dezeen.

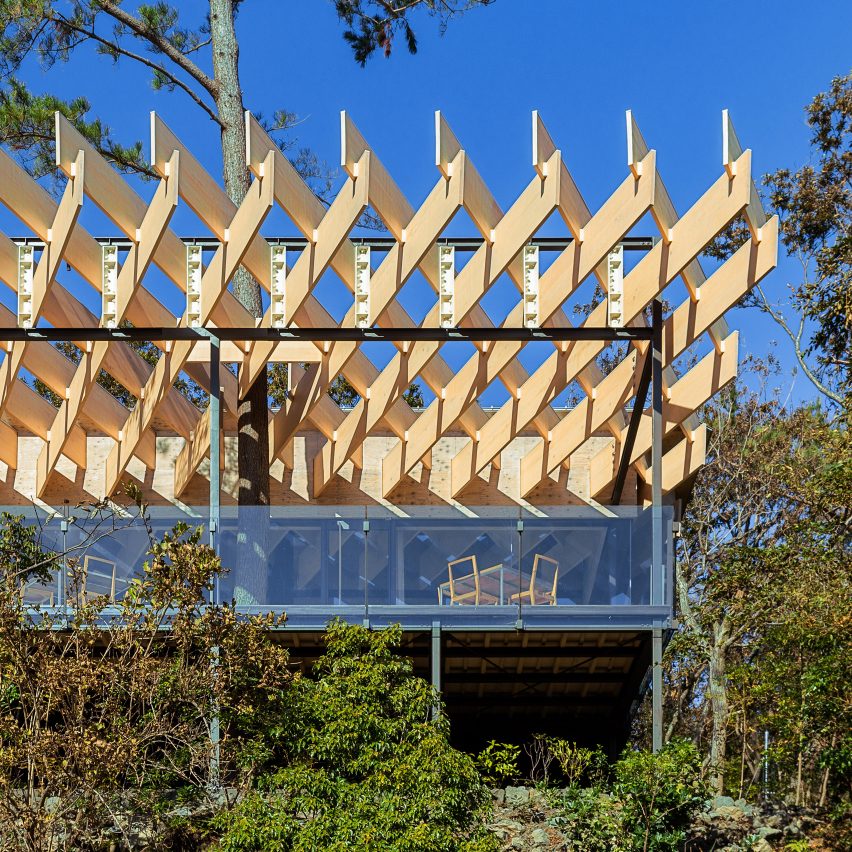
Interlocking cypress-wood planks form the roof of the Mikuni Izukogen restaurant that Kengo Kuma has perched on a rocky hillside in Honshū, Japan.
Mikuni Izukogen is located on the Izu Peninsula, a resort area known for its rugged beaches, luscious greenery and abundance of hot springs.
Kengo Kuma and Associates wanted the building to appear as a "cloud-like structure" amongst the surrounding landscape and spent time considering how to best connect it to its hilly site.
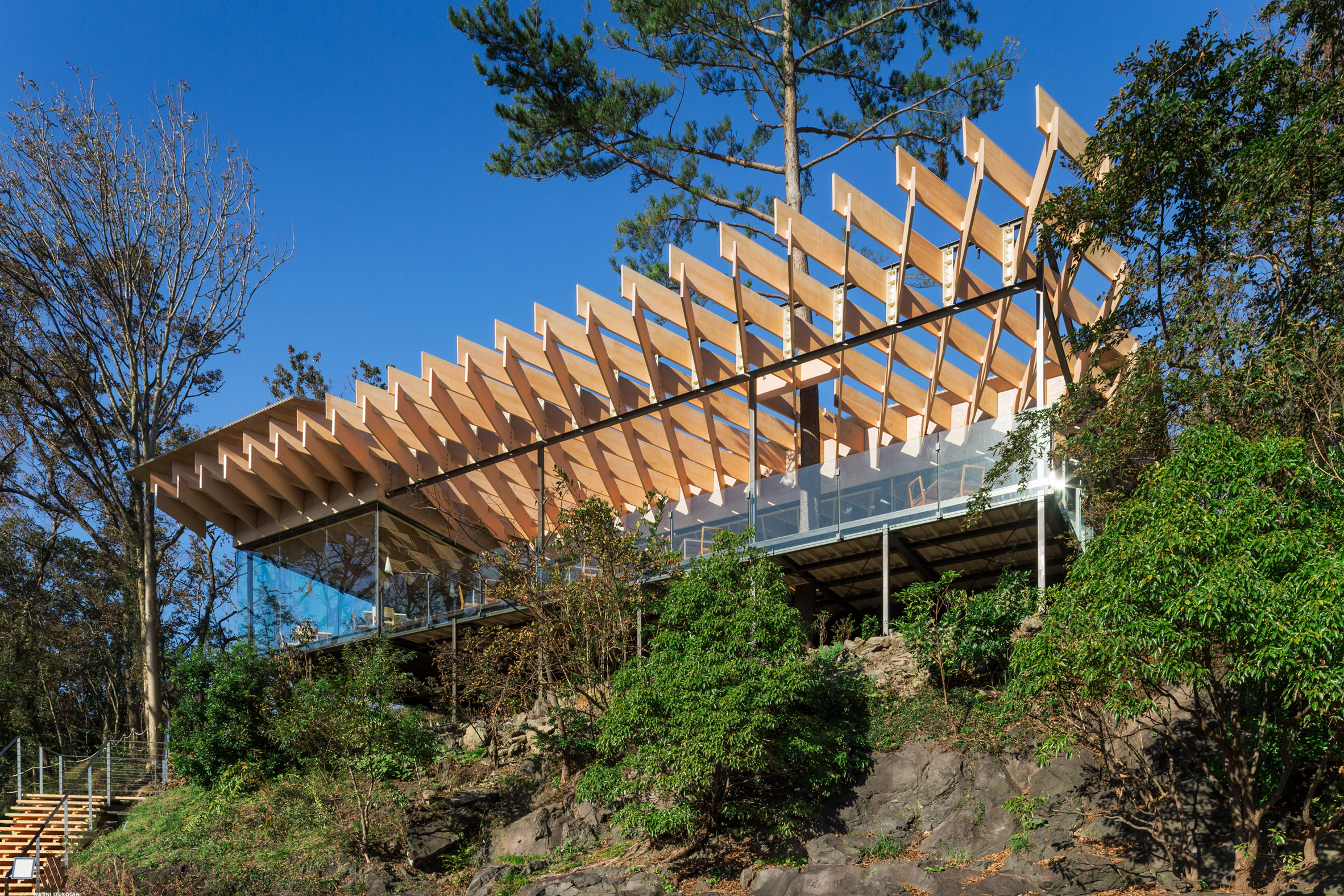
The practice decided to draw upon Kakezukuri, a Japanese construction method that involves using pillars to provide stable support for buildings set on steep slopes or mountainsides.
A series of slim steel beams prop up Mikuni Izukogen. The main body of the restaurant is constructed from glass, allowing diners views of the nearby Sagami Bay.
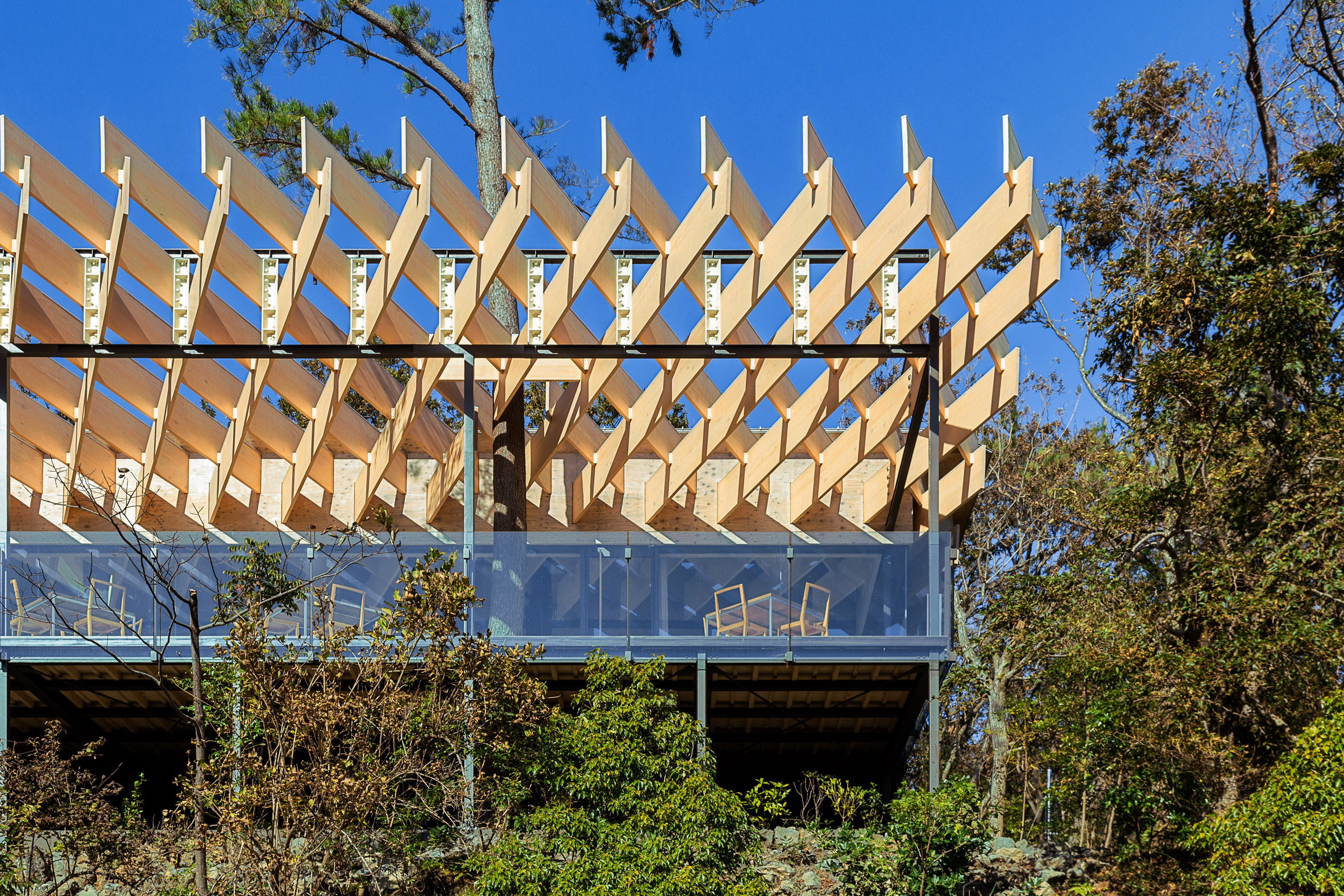
Wide planks of cypress wood – some of which measure up to 11.4 metres in length – have been arranged in a criss-cross formation across the roof.
The planks extend beyond the restaurant's glass walls to create a latticed shade above the outdoor dining terrace. Openings have been made in the decking here to accommodate the trunks of tall trees that have been left in-situ on the hillside.
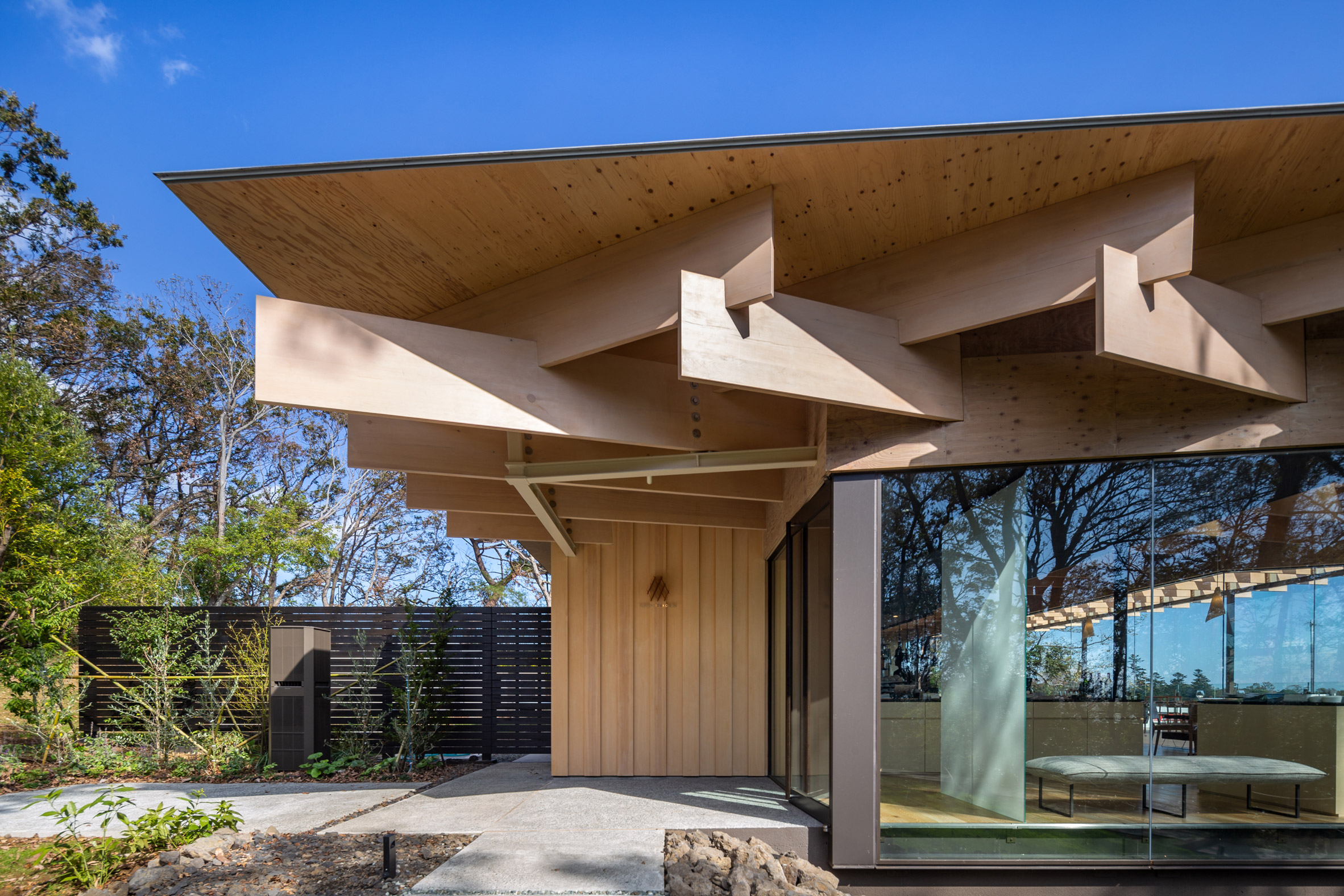
Diners access the restaurant via a long flight of stairs that rises up from the road. Inside, decor has been kept simple so that the main focus of the space is the dramatic view.
The underside of the criss-cross roof has been left exposed, complementing the timber floorboards.
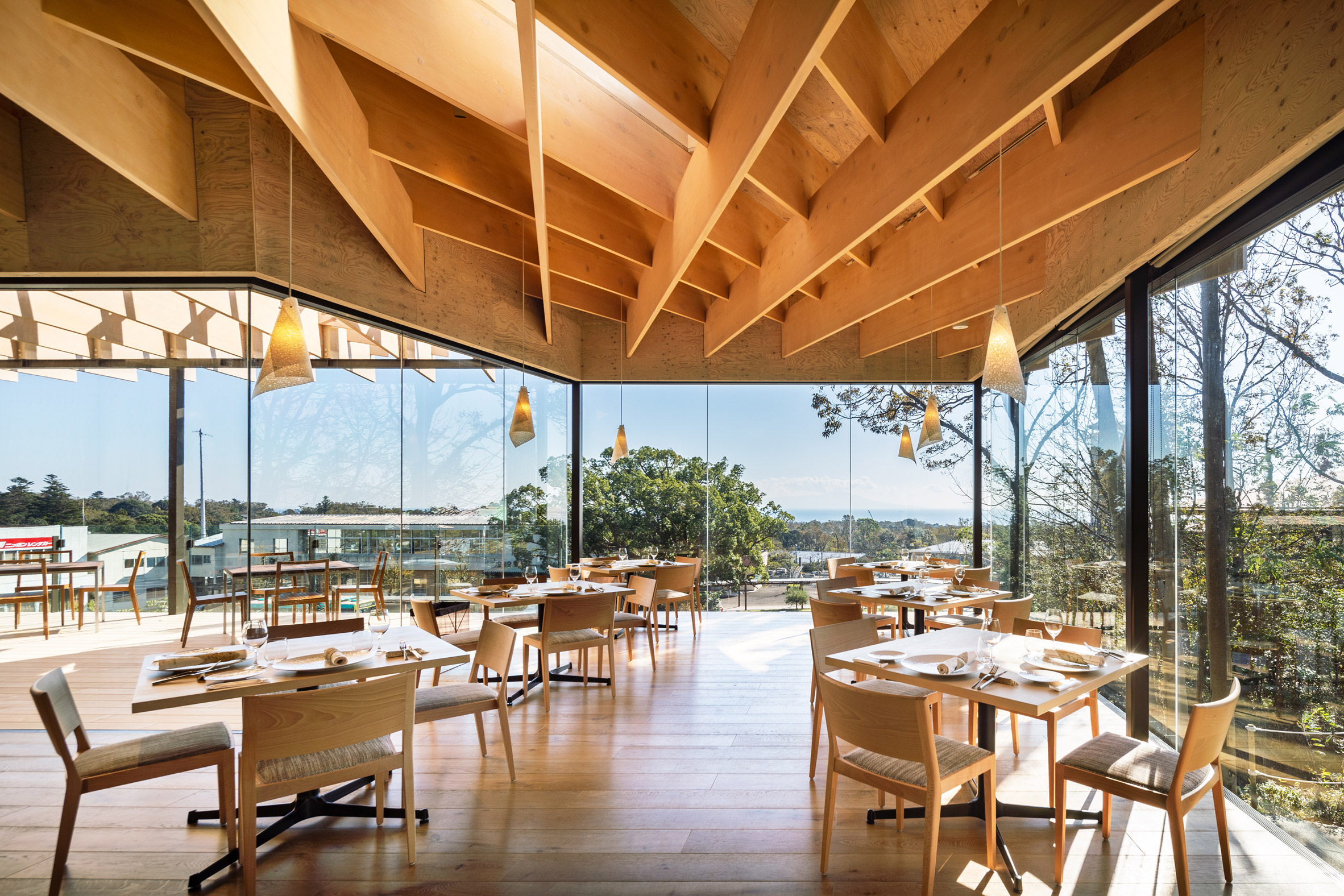
Square wooden tables have also been dotted throughout. Each one is surrounded by dining chairs with earth-tone seats, and delicate pendant lamps that look as if they're made from folded sheets of paper have been suspended from the ceiling above.
An open kitchen runs down the rear side of the restaurant.
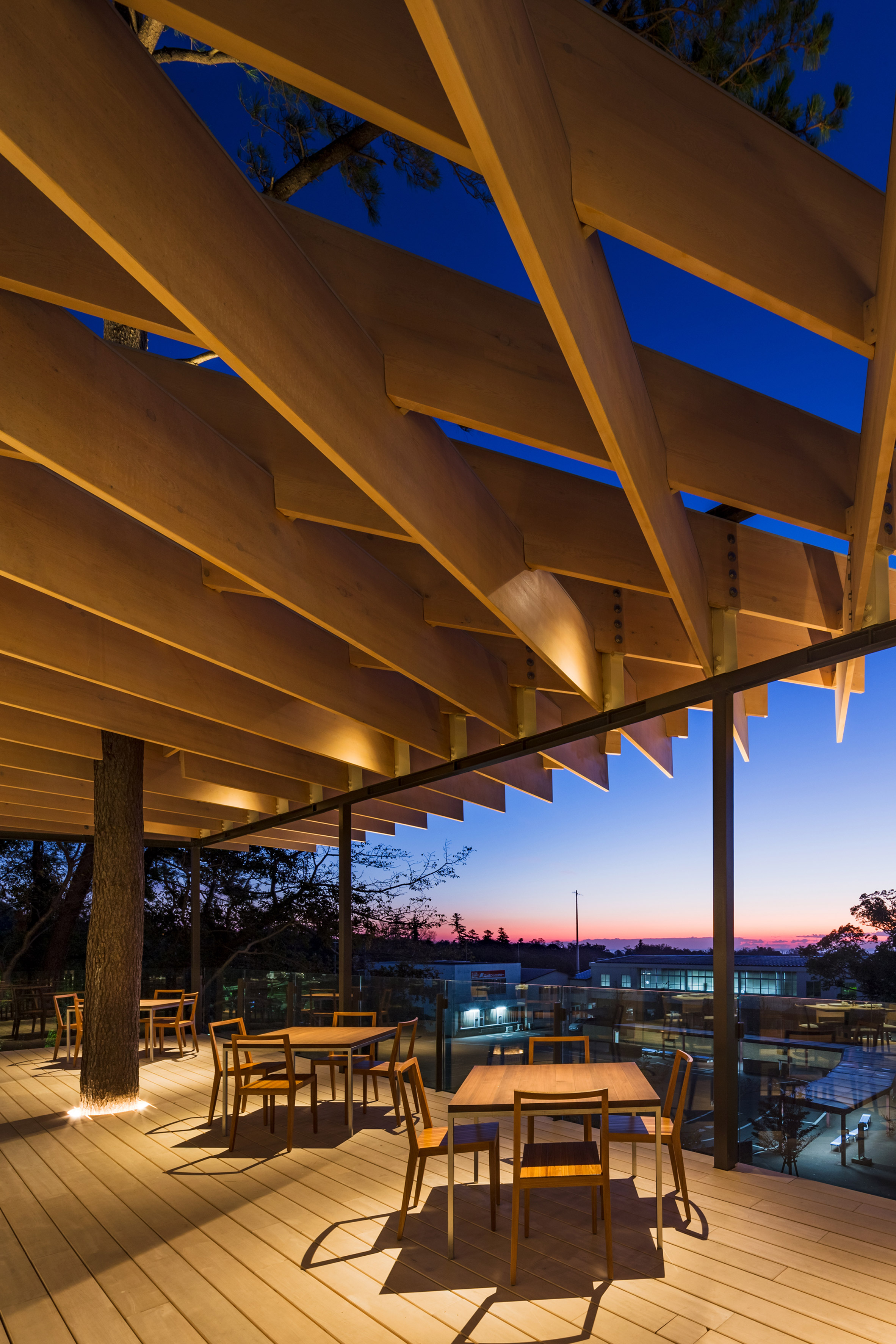
Other recently completed projects by Kengo Kuma include The Exchange, a mixed-use building in Sydney, Australia that's wrapped in ribbons of wood.
Earlier this year, the practice also revealed interiors it has designed for Ace Hotel Kyoto in collaboration with LA-based studio Commune.
Photography is by Kawasumi of Kobayashi Kenji Photograph Office.
Project credits:
Project team: Minoru Yokoo, Akio Saruta, Kaoru Guo, Ryuta Nomura, Kimio Suzuki
Structure: Yasutaka Konishi Architectural Design Office
Equipment: Morimura Design
The post Kengo Kuma completes stilted Mikuni Izukogen restaurant with a criss-cross roof appeared first on Dezeen.
