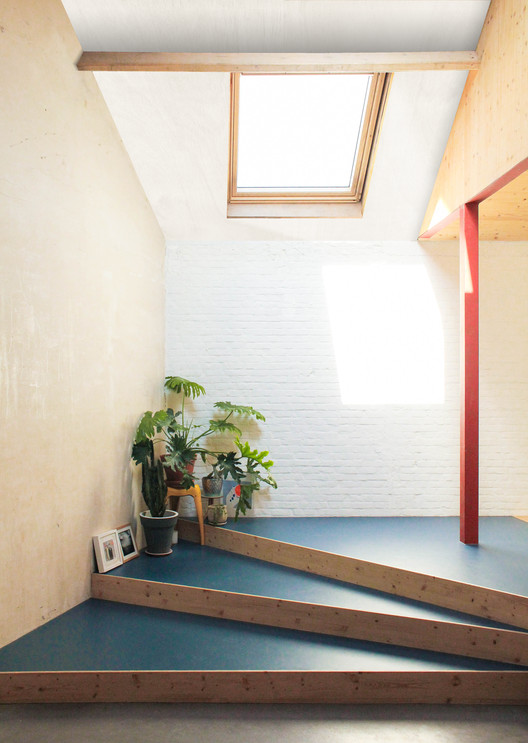Kistemaecker Renovation / Poot architectuur
An industrial shed in an enclosed urban network is converted into a residential unit/property. The new structural elements - walls and roof - are executed in CLT slabs, in combination with fine steel columns. The subtlety of the new construction contrasts with the old brick wall.

 Courtesy of Poot Architectuur
Courtesy of Poot Architectuur
- architects: Poot architectuur
- Location: Borgerhout, Antwerp, Belgium
- Project Year: 2018
- Photographs: Courtesy of Poot Architectuur
- Area: 150.0 m2
