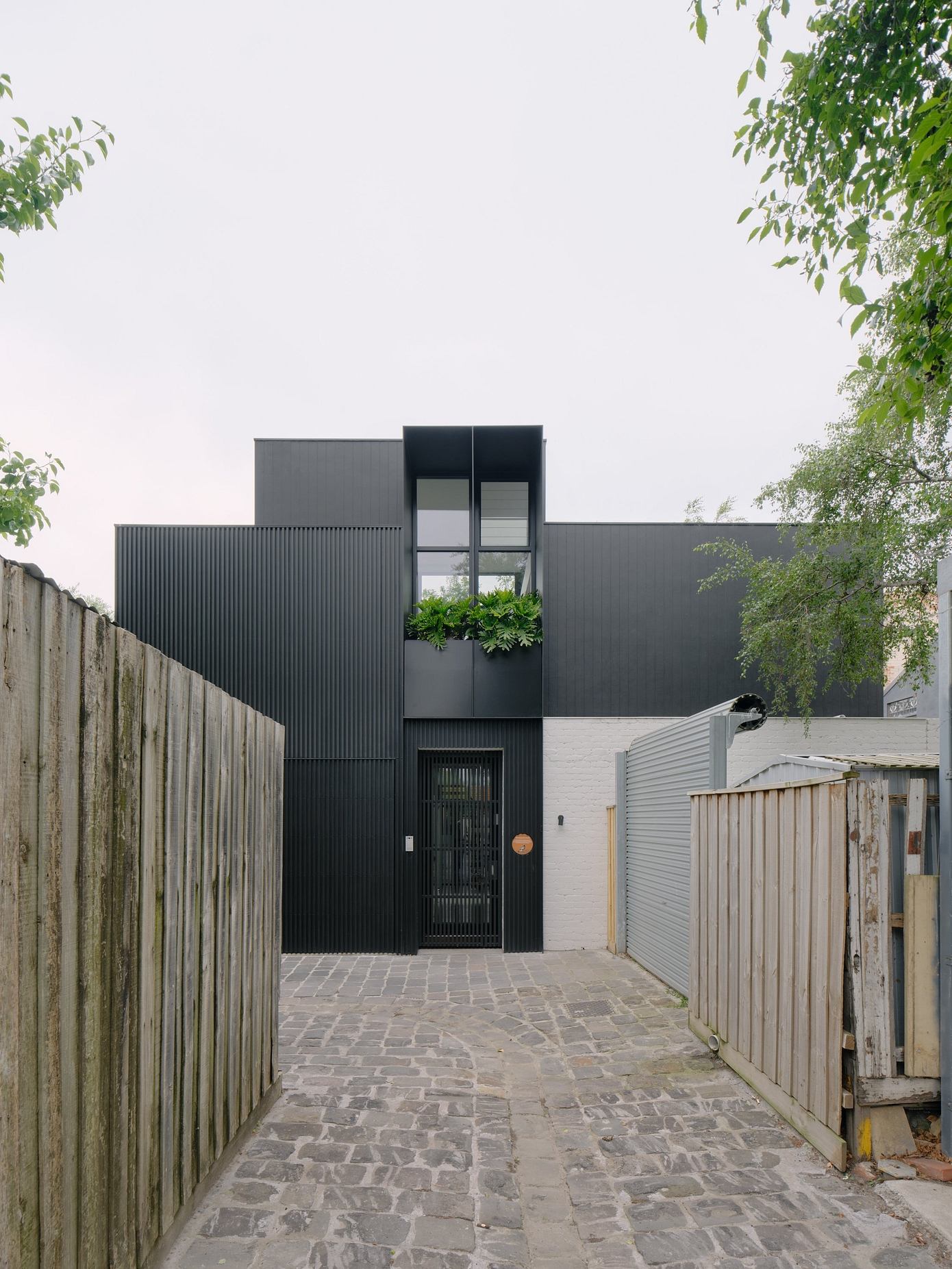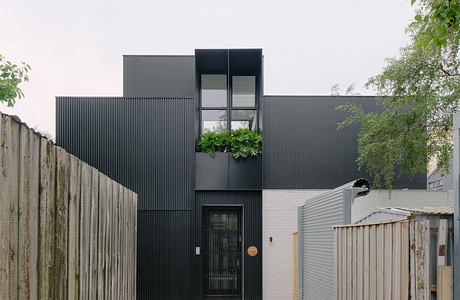Life Down A Lane by Tom Robertson Unveils Hidden Courtyard
Life Down A Lane, a house in Melbourne's Richmond neighbourhood designed by Tom Robertson Architects, features a central courtyard. The contemporary family home is surrounded by neighbours, necessitating a design that balances privacy with openness. The living spaces are elevated for increased sunlight, while the interiors contrast monochromatic exteriors with light tones. Robust external forms open to the courtyard, providing a focal point and ensuring security. Central spaces include a sculpted marble island in the kitchen and a dramatic full-height window for exterior views. Read more ...Related:The Old Rectory by ID Architecture Features New Timber-Clad ExtensionFriar Tuck Residence by Black Rabbit Unveiled in Austin, TexasMo Jacobsen by YSG Studio Combines Egyptian and Nordic Elements


Life Down A Lane, a house in Melbourne's Richmond neighbourhood designed by Tom Robertson Architects, features a central courtyard. The contemporary family home is surrounded by neighbours, necessitating a design that balances privacy with openness. The living spaces are elevated for increased sunlight, while the interiors contrast monochromatic exteriors with light tones. Robust external forms open to the courtyard, providing a focal point and ensuring security. Central spaces include a sculpted marble island in the kitchen and a dramatic full-height window for exterior views.
Read more ...
Related:
The Old Rectory by ID Architecture Features New Timber-Clad Extension
Friar Tuck Residence by Black Rabbit Unveiled in Austin, Texas
Mo Jacobsen by YSG Studio Combines Egyptian and Nordic Elements
