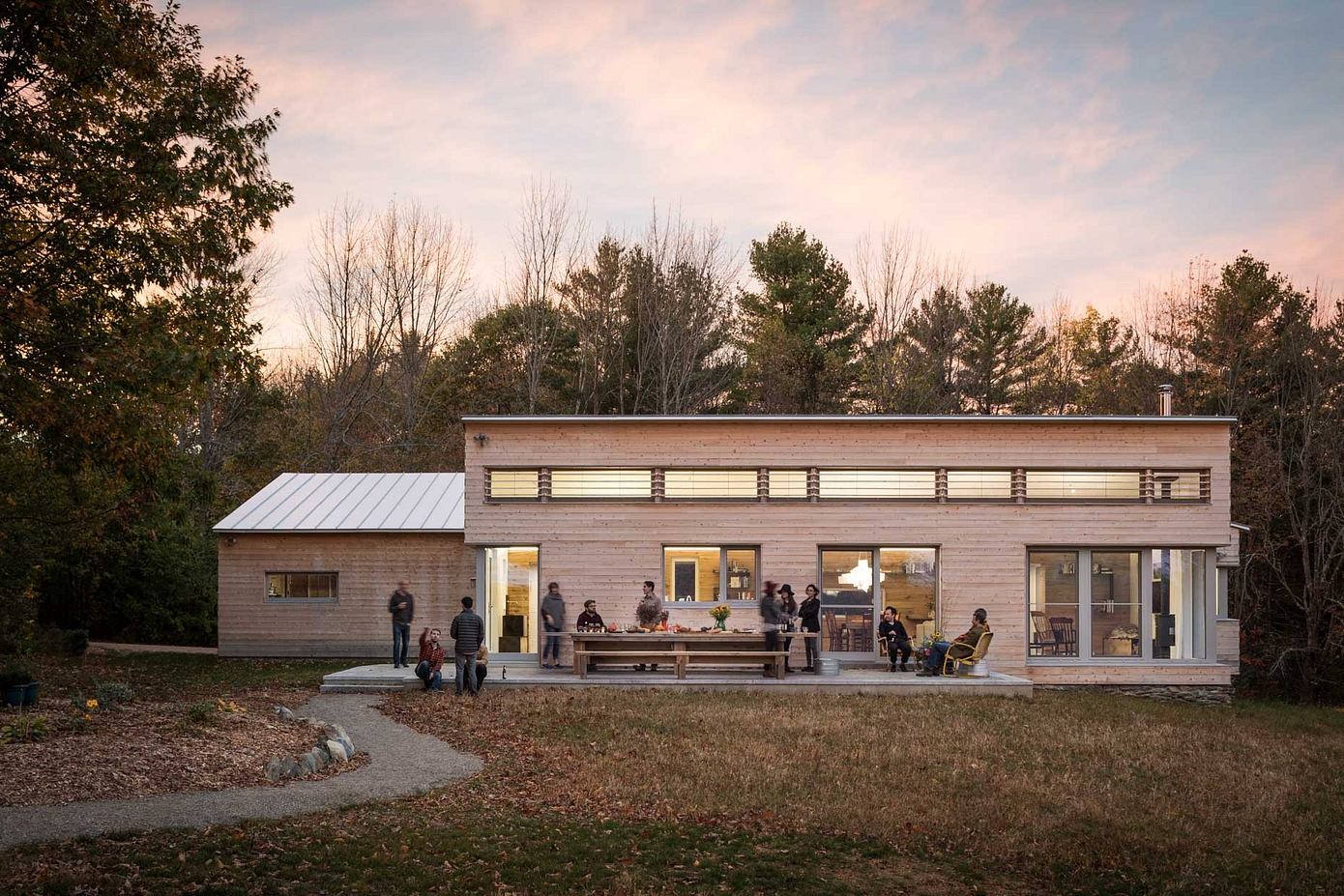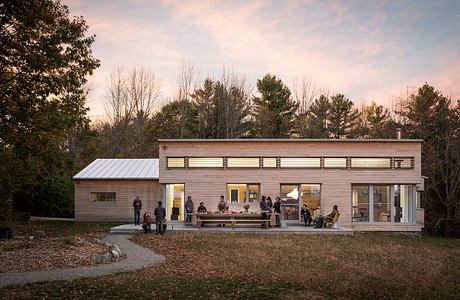Maine Rural Modern Couples Modernism with Rural Vernacular
Maine Rural Modern by OPAL Architecture is a house in ME, United States. Designed in 2017, the project combines modernist rigor with Passive House principles, offering efficiency and architectural clarity. It features three shed-roofed wings, cedar siding, fieldstone-faced foundations, and steel roofing. Read more ...Related:Mountain Retreat by OPAL Architecture Overlooks Canadian LakeA Sustainable Home of Art and Authenticity: Passive Yet CozyLaceback Terrace by LaRue Architects Blends with Hillside Landscape


Maine Rural Modern by OPAL Architecture is a house in ME, United States. Designed in 2017, the project combines modernist rigor with Passive House principles, offering efficiency and architectural clarity. It features three shed-roofed wings, cedar siding, fieldstone-faced foundations, and steel roofing.
Read more ...
Related:
Mountain Retreat by OPAL Architecture Overlooks Canadian Lake
A Sustainable Home of Art and Authenticity: Passive Yet Cozy
Laceback Terrace by LaRue Architects Blends with Hillside Landscape
