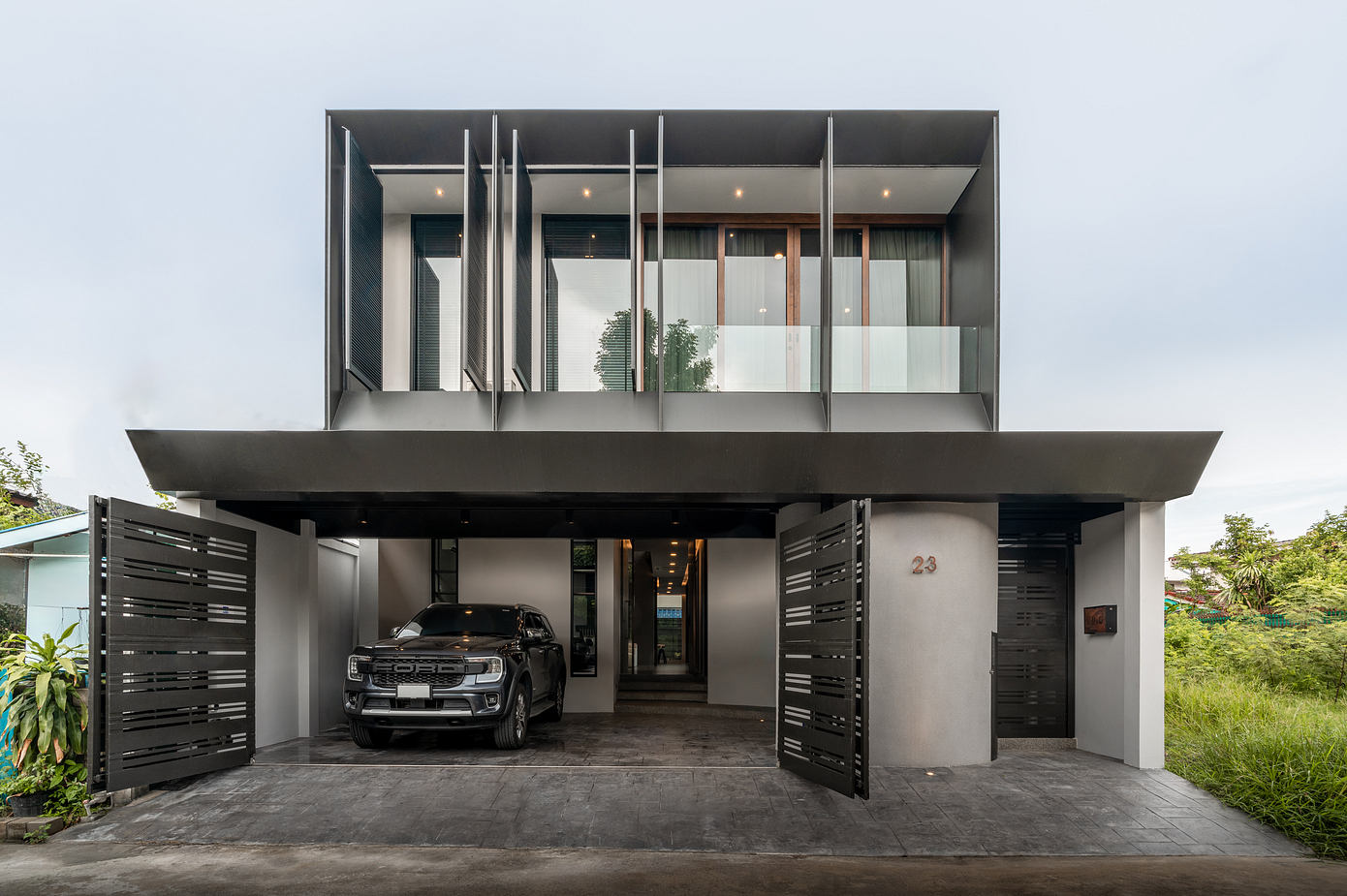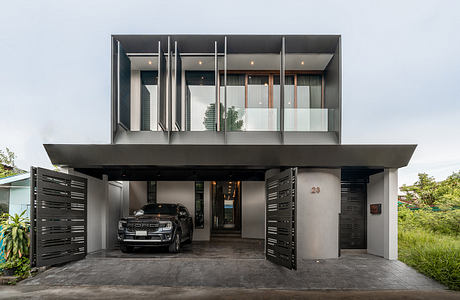MNG Courtyard House: Designing for Limited Space in Bangkok
The MNG Courtyard House, designed by JI+TA Architect in Bangkok, Thailand, offers a remarkable solution to the challenges of a narrow 10-meter plot surrounded by abandoned land. By creating an inner courtyard, the design allows each room to breathe and enjoy its own view, with the courtyard serving as the heart of the house. The double-volume living room, open-plan dining, and kitchen areas flow seamlessly into the courtyard, blurring the boundaries between indoor and outdoor spaces. Read more ...Related:Triangulo House: Sustainable Living in Brazil’s Concrete OasisMedieval Palace in Siena: A Striking Blend of Medieval and Modern DesignApartment Building in Glyfada: Discover the Unique Apartments and Maisonettes


The MNG Courtyard House, designed by JI+TA Architect in Bangkok, Thailand, offers a remarkable solution to the challenges of a narrow 10-meter plot surrounded by abandoned land. By creating an inner courtyard, the design allows each room to breathe and enjoy its own view, with the courtyard serving as the heart of the house. The double-volume living room, open-plan dining, and kitchen areas flow seamlessly into the courtyard, blurring the boundaries between indoor and outdoor spaces.
Read more ...
Related:
Triangulo House: Sustainable Living in Brazil’s Concrete Oasis
Medieval Palace in Siena: A Striking Blend of Medieval and Modern Design
Apartment Building in Glyfada: Discover the Unique Apartments and Maisonettes
