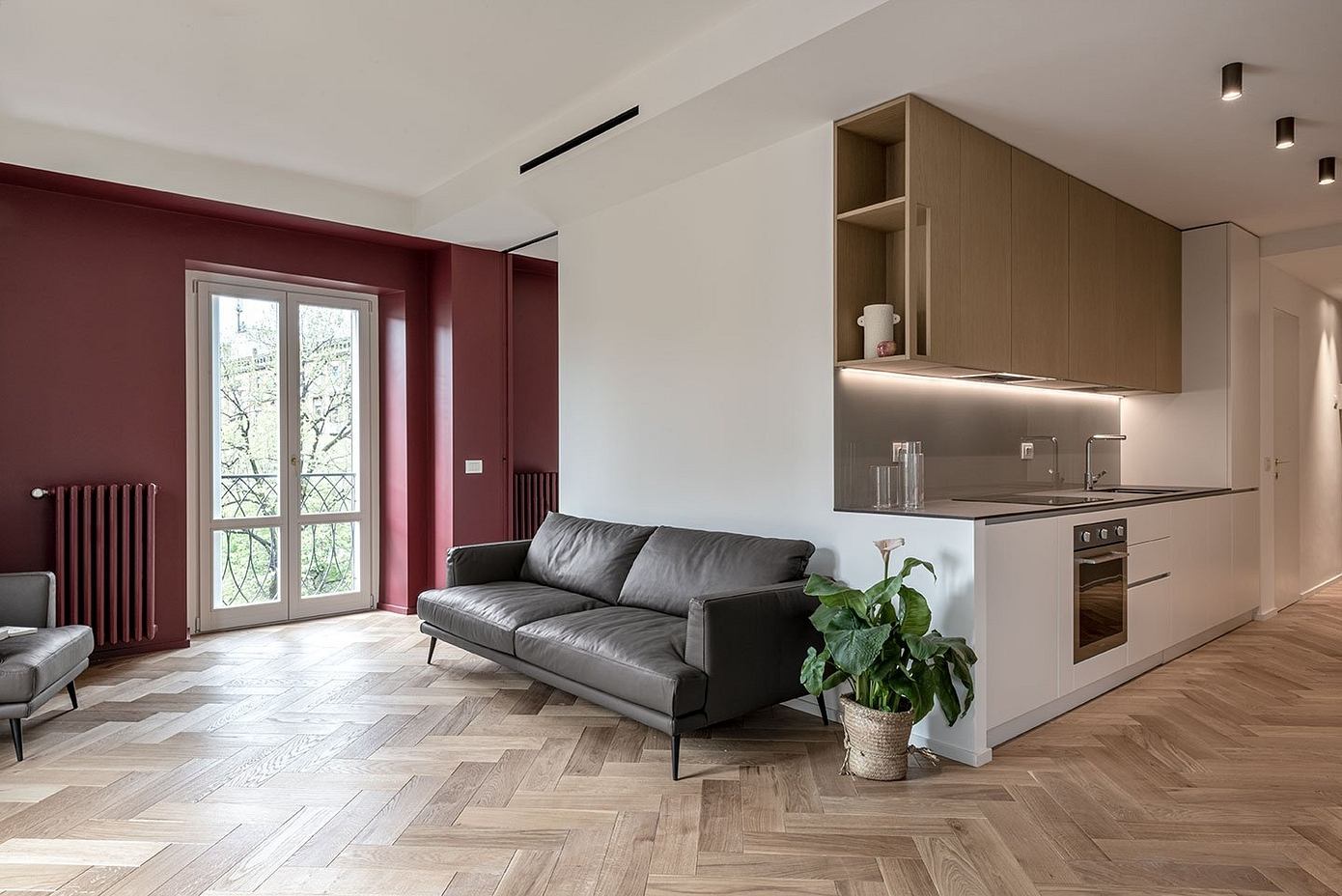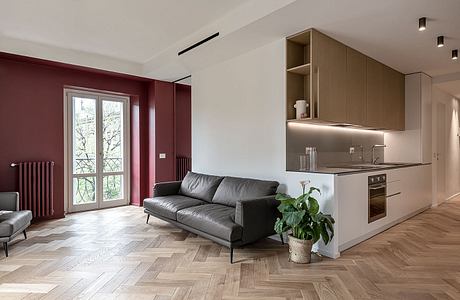Moscova Fil Rouge: Transforming a Milanese Apartment
Designed by the TGA Studio in 2024, the Moscova Fil Rouge project in Milan, Italy, showcases the transformation of a two-bedroom apartment into a flexible three-bedroom, two-bathroom residence. The design prioritizes optimal space utilization, including a unique bathroom layout that separates the master en-suite from a secondary bathroom. The living area features a versatile double-folding glass partition, allowing the space to function as either an open-concept living room or a second bedroom. Read more ...Related:Contraste: Debonademeo’s Luxury Restaurant Redesign in MilanFusco House: Elegant Apartment Oasis in Rome’s NorthwestLoft Milanese: Reimagining Industrial Chic in Milan’s Loft


Designed by the TGA Studio in 2024, the Moscova Fil Rouge project in Milan, Italy, showcases the transformation of a two-bedroom apartment into a flexible three-bedroom, two-bathroom residence. The design prioritizes optimal space utilization, including a unique bathroom layout that separates the master en-suite from a secondary bathroom. The living area features a versatile double-folding glass partition, allowing the space to function as either an open-concept living room or a second bedroom.
Read more ...
Related:
Contraste: Debonademeo’s Luxury Restaurant Redesign in Milan
Fusco House: Elegant Apartment Oasis in Rome’s Northwest
Loft Milanese: Reimagining Industrial Chic in Milan’s Loft
