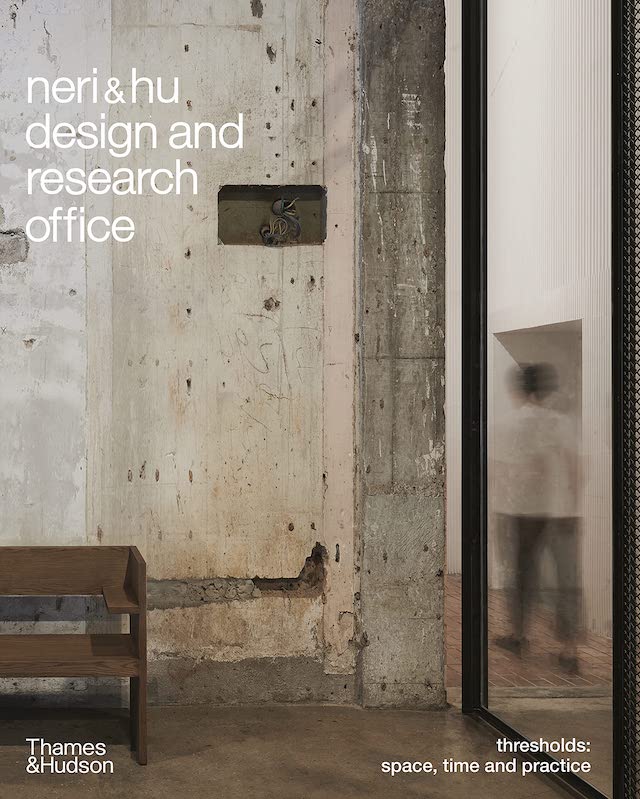Neri&Hu Design and Research Office
Book Titleby Rossana Hu, Lyndon NeriThames & Hudson, August 2021Hardcover | 8-3/4 x 11 inches | 352 pages | 500+ illustrations | English | ISBN: 9780500343609 | $65.00PUBLISHER'S DESCRIPTION:Founded in 2004 by partners Lyndon Neri and Rossana Hu, Neri&Hu is an interdisciplinary architectural and design practice based in Shanghai that has established an international reputation and following. Through their innovative buildings in China, across Asia, and beyond, the firm has become a design-world favorite, collecting awards such as Overall Winner of the PLAN Award. This lavish volume, the most comprehensive monograph of the studio’s work to date, features more than thirty projects at all scales with specially commissioned photography.Based in research, Neri&Hu “anchors their work on the dynamic interaction of experience, detail, material, form, and light” rather than limiting designs to one specific style. This ethos allows the company to thrive in a number of design disciplines, including architecture, interior design, furniture design, branding, and product design. As engaged with the world of interior design as with large-scale urban redevelopment projects, Neri&Hu’s corpus spans a wide range of works that display Western influences adapted to the particular contexts of Asia. This collection is a beautiful design resource and a must-have for admirers of the firm.Rossana Hu is cofounder of Neri&Hu, a Shanghai-based architecture practice that works internationally providing architecture, interior, master-planning, graphic, and product design services. Lyndon Neri is cofounder of Neri&Hu, a Shanghai-based architecture practice that works internationally providing architecture, interior, master-planning, graphic, and product design services.REFERRAL LINKS: dDAB COMMENTARY:Neri&Hu, the Shanghai studio of Lyndon Neri and Rossana Hu, is very good at promoting its work. Each completed building comes with ample coverage on the usual architecture websites, like the online equivalents of email blasts. Standing out from their many projects is Waterhouse at South Bund, a hotel that is the renovation and expansion of a 1930s Japanese army building in Shanghai. The existing was left in a crude state, while the addition sits upon the old as a Cor-ten box that follows the curve of the corner site.Waterhouse at South Bund is one of the dozens of projects in this, Neri&Hu's second monograph (their first monograph came out in 2017). But like every other project here, it is also given another title: The Vertical Lane House. It is the last project in the first of the book's six thematic sections, "Reflective Nostalgia." Why the auxiliary title(s) and why this theme, and the other themes, for the project sections? Or put another way, why not a typological or chronological presentation of the buildings with just their official names?Although the relevance of architectural monographs has been questioned this century, particularly in regards to their impact on the profession, they seem more popular now than ever. Many of them are, not surprisingly, a means of promotion. Whatever their intentions, all monographs require some sort of organization. Thematic sections, which I see more and more these days, enable project presentations to overlap and intertwine with philosophical positions. Such is clearly the case with Thresholds: Space, Time and Practice, the monograph on a firm that designs everything from occasionally large buildings down to graphics and branding, sometimes all in the same project.Typologies, in other words, are not suitable for adequately presenting the work of Neri&Hu. The half dozen categories — "Nomadic Voyeurism," "Dwelling," "Inhabitable Strata," "Recasting Vernacular," and "Future Artefact," which follow "Reflective Nostalgia" — convey the preconceptions and methods of Neri, Hu, and the rest of their "interdisciplinary design and research office." Yet, like other monographs with a similar approach, certain projects could appear in other categories, if not any and all of them. The demarcations could be seen as random or even arbitrary, if not for the project descriptions and additional project titles, as noted above, reinforcing the overriding themes and rationales.Briefly setting aside the thematic organization, the presentation of the projects is consistent across the book, if more in depth on some projects — The Vertical Lane House, for instance — than others. The drawings and photographs are beautifully presented, with layouts reminiscent of Swiss graphic design and a great choice of paper: strong to the touch though still giving the photos a punch. All told, I feel that Neri&Hu's architecture is strong enough to stand on its own, free of excessive, monographic theorizing. I would have liked the work in this monograph even more if it was presented more comprehensively and less polemically.SPREADS:

by Rossana Hu, Lyndon Neri
Thames & Hudson, August 2021
Hardcover | 8-3/4 x 11 inches | 352 pages | 500+ illustrations | English | ISBN: 9780500343609 | $65.00
PUBLISHER'S DESCRIPTION:
REFERRAL LINKS:
SPREADS:










