OHLAB frames cinematic views of the landscape for hotel in Mallorca
Casa Palerm is a standalone villa built for a hotel in Mallorca by architecture office OHLAB with a window designed to replicate the dimensions of a retro cinema screen. OHLAB carved out a section through the middle of the villa in the countryside of Lloret de Vistalegre in the centre of the Balearic island. Concrete The post OHLAB frames cinematic views of the landscape for hotel in Mallorca appeared first on Dezeen.
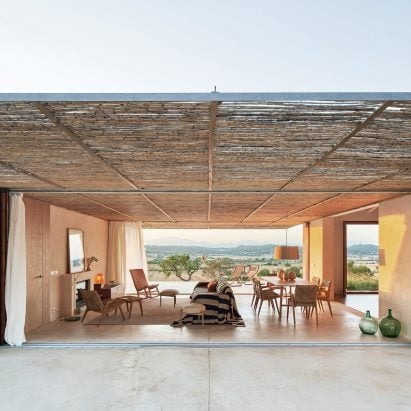
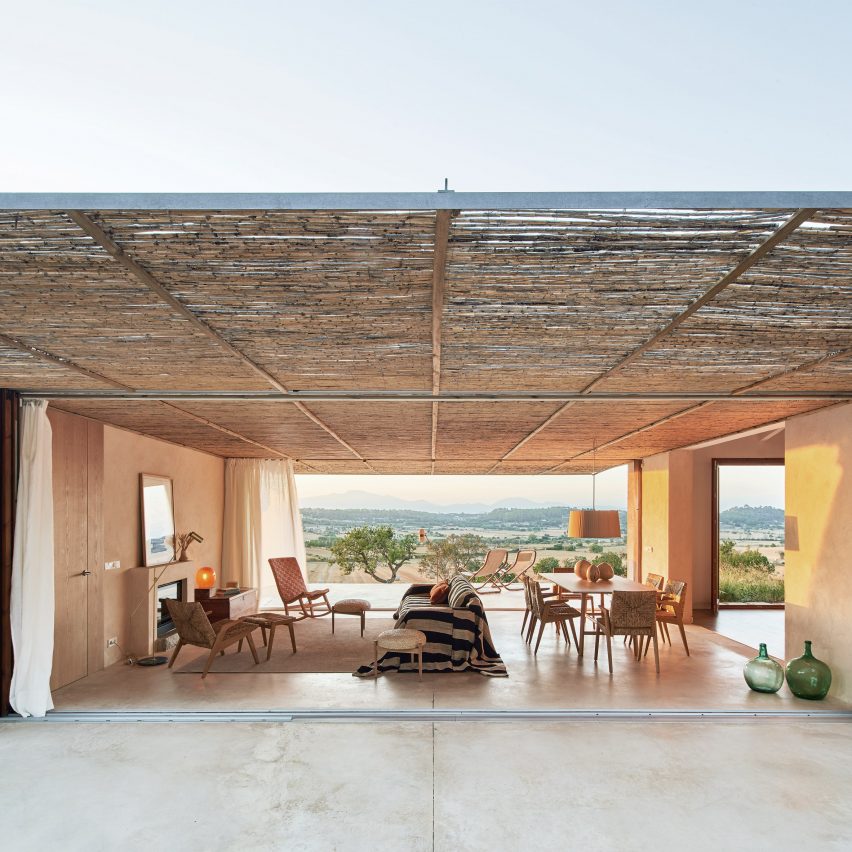
Casa Palerm is a standalone villa built for a hotel in Mallorca by architecture office OHLAB with a window designed to replicate the dimensions of a retro cinema screen.
OHLAB carved out a section through the middle of the villa in the countryside of Lloret de Vistalegre in the centre of the Balearic island.
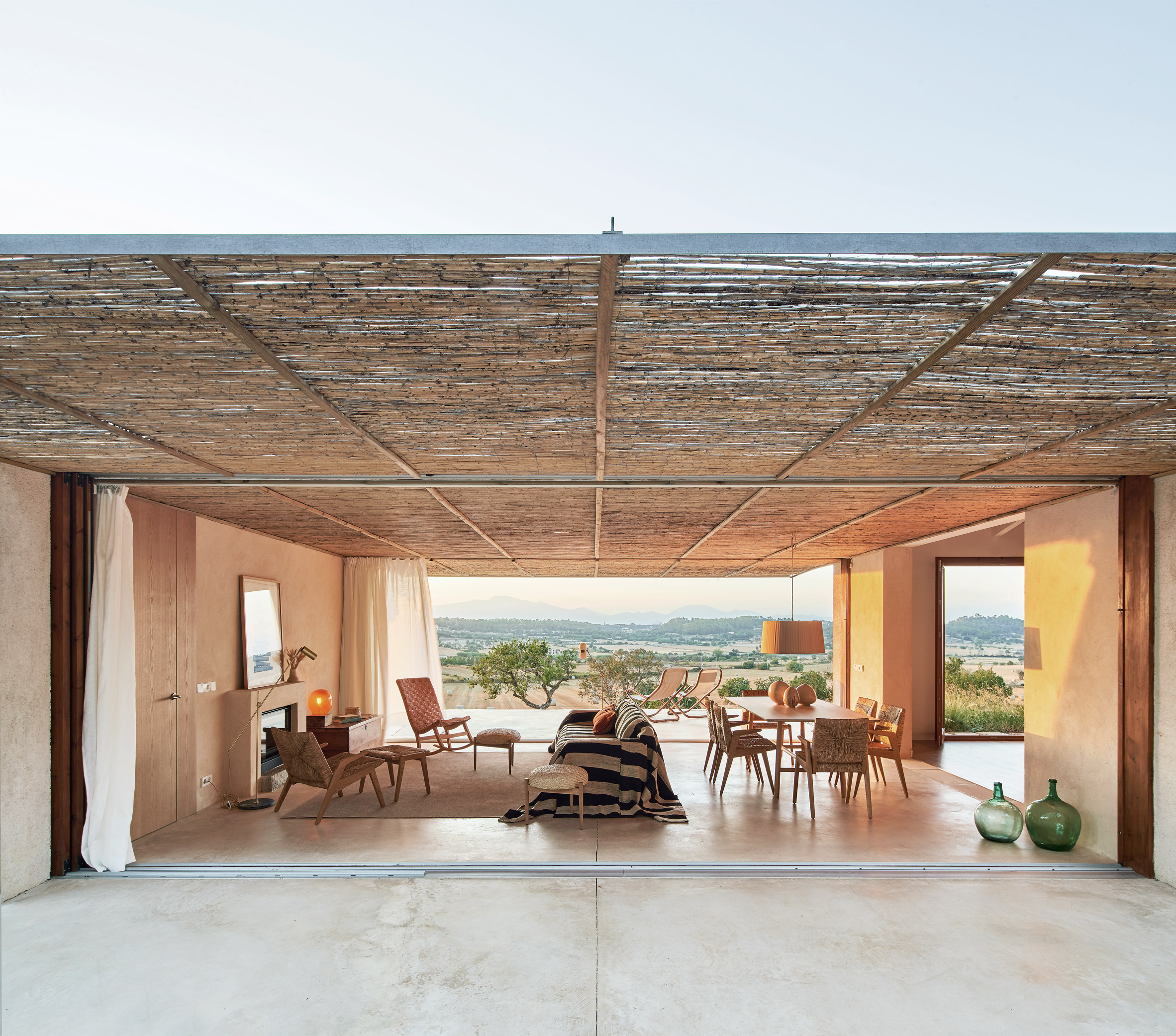
Concrete terraces extend either side of a central living and dining area, which is sheltered by a woven cane pergola.
If the occupants sit on the low bench at the end of the terrace and look through the house, the view is cropped to the aspect ratio of 2.66:1. Called CinemaScope, it's a widescreen format developed in the 1950s by Hollywood studio 20th Century Fox.
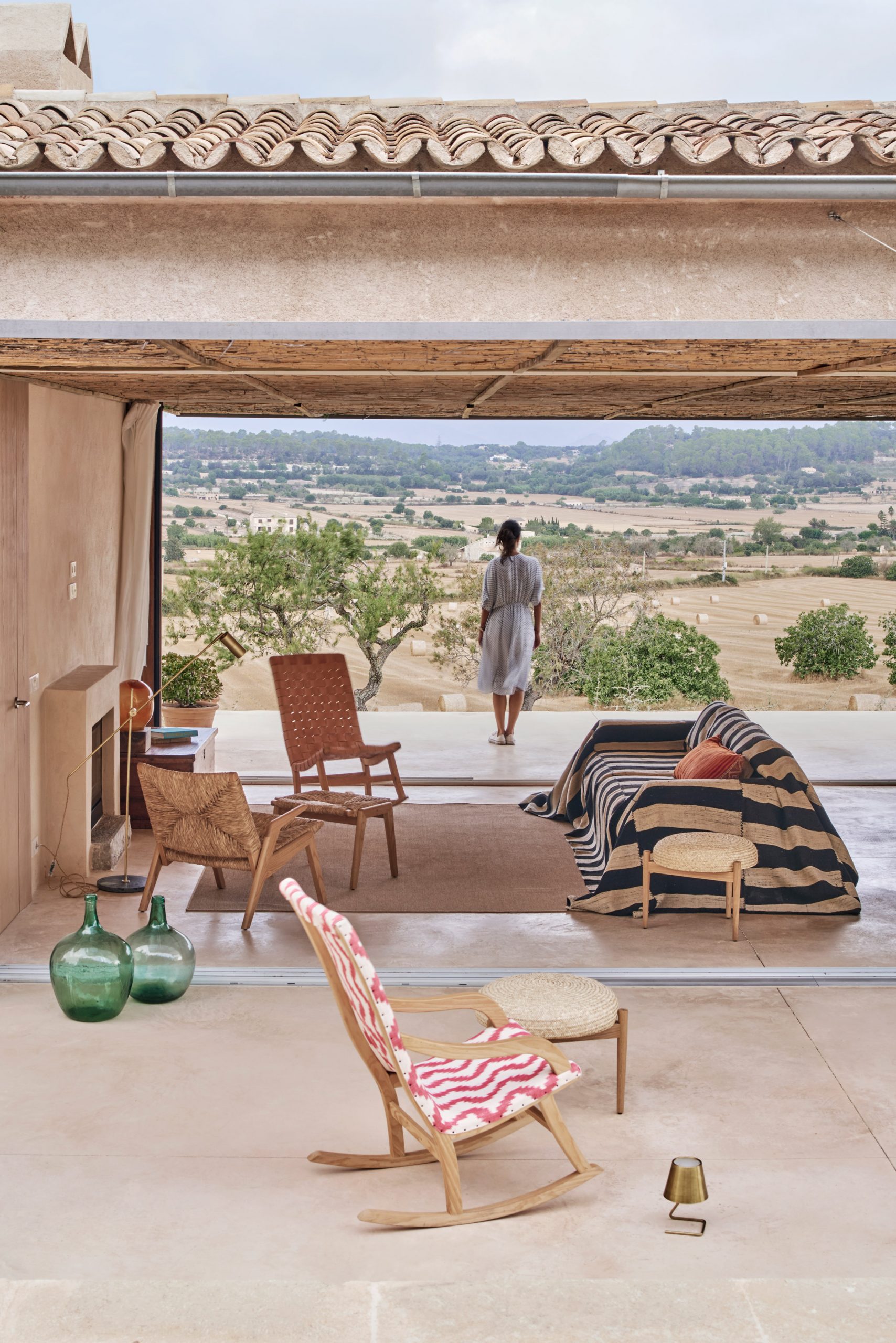
"This ratio of the old CinemaScope evokes the personal imagery that brings us back to old movie theatres," said OHLAB.
"From the south terrace, we can watch the living room as the stage of everyday life – with both the fields and the Tramontana mountains panoramically cropped as a backdrop."
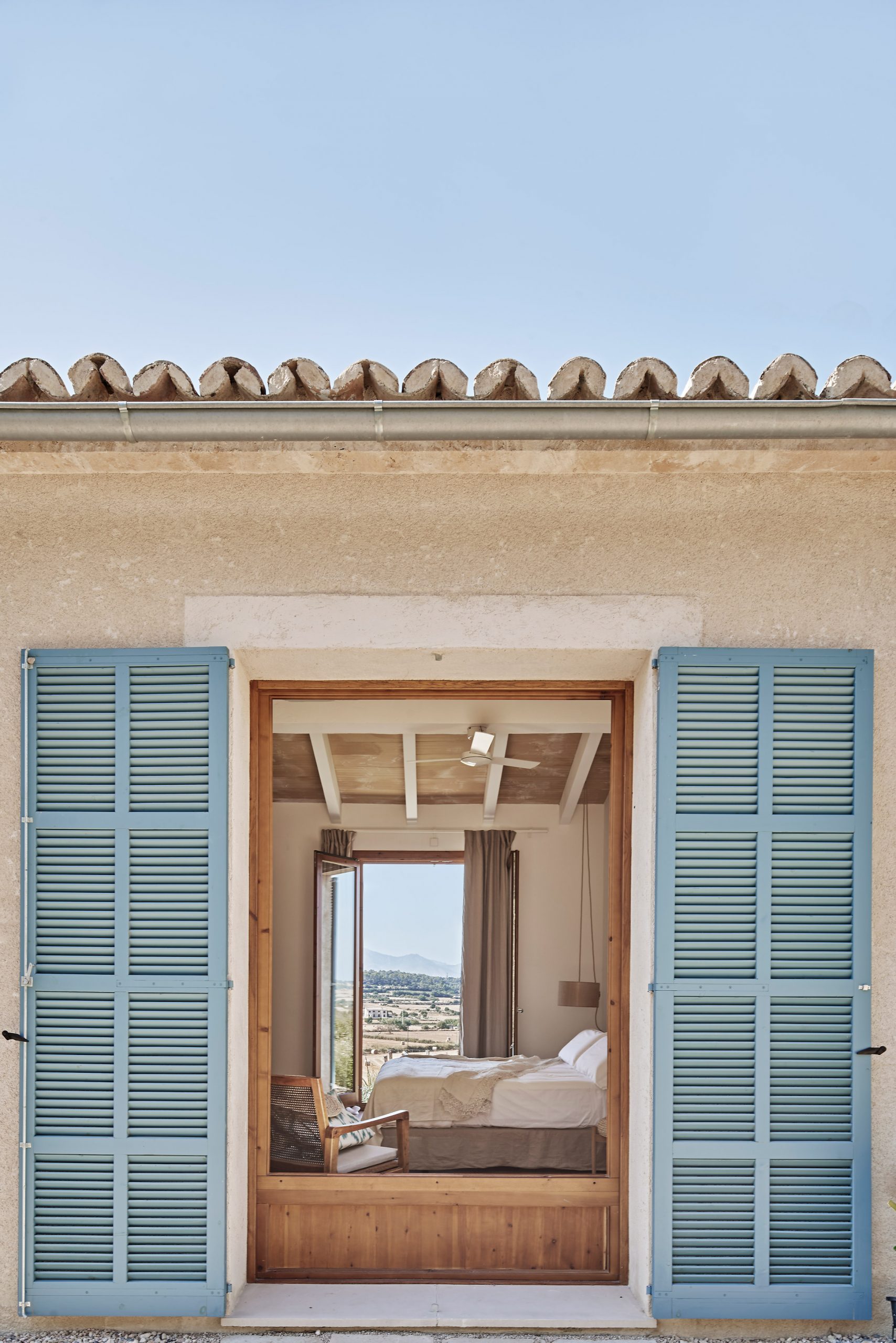
Casa Palerm is a single storey building plastered in rustic lime mortar with a pitched roof made from reclaimed old ceramic tiles.
The wattle-style pergola, also called a cañizo, shades the semi-outdoor centre of the house. There is a kitchen to one side, with a master bedroom and bathroom behind it. On the other side of the open space are two more bedrooms and bathrooms.
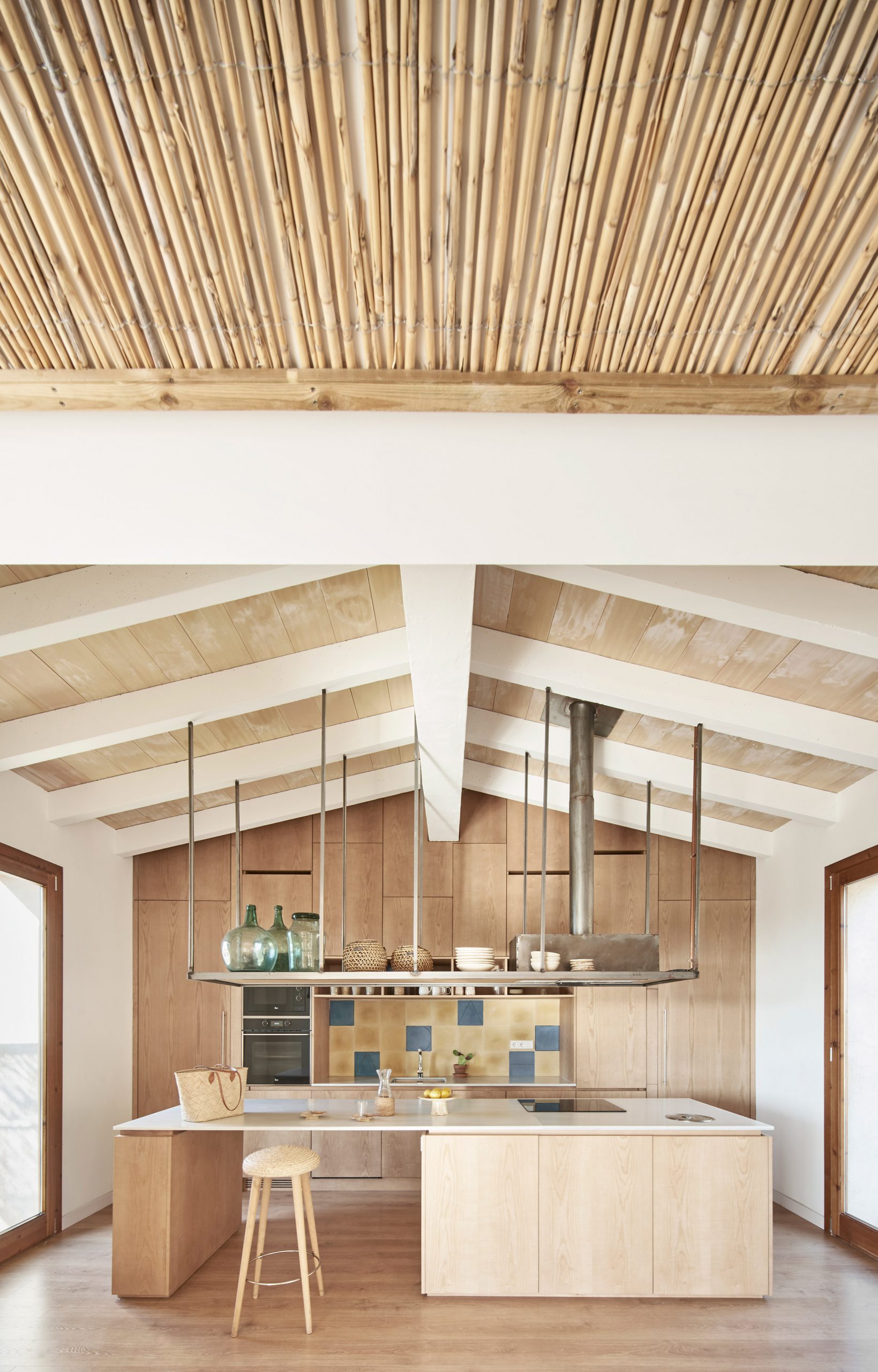
Bright turquoise shutters in the traditional Mallorcan style frame the windows and can be closed to shade the interiors from the heat of the day without preventing a breeze from circulating.
OHLAB selected simple materials for the interiors, such as local marés stone, wood and bespoke cement floors and sinks.
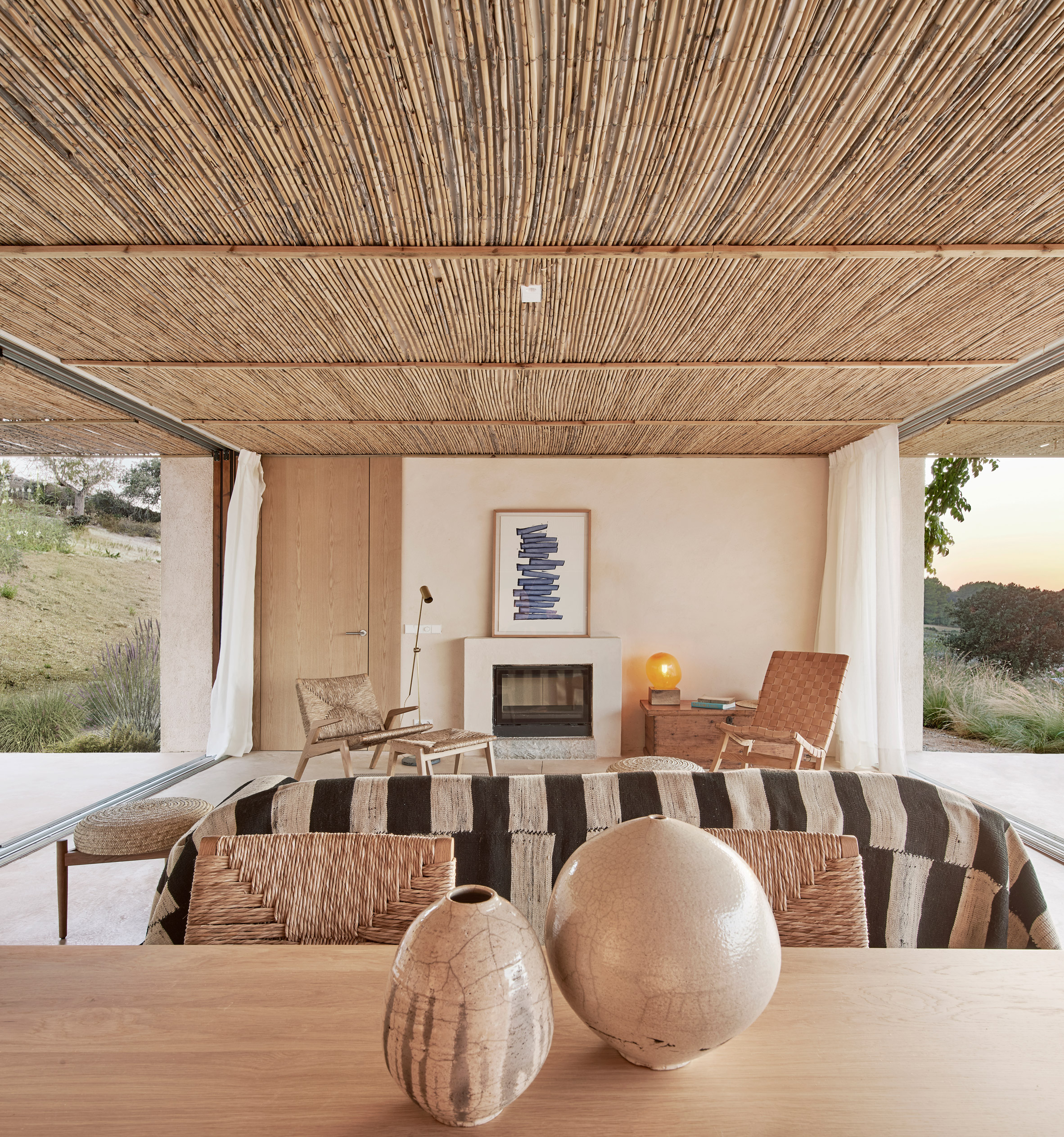
The architecture office chose to make Casa Perlem only six metres wide so there was no need for columns to obstruct the interior space.
Deciduous trees around the house provide shade in the summer, and a rainwater tank collects water for the pool, the garden and the house's toilets. A terrace to the north of the house has unobstructed views of the landscape and access to the swimming pool that sits below it.
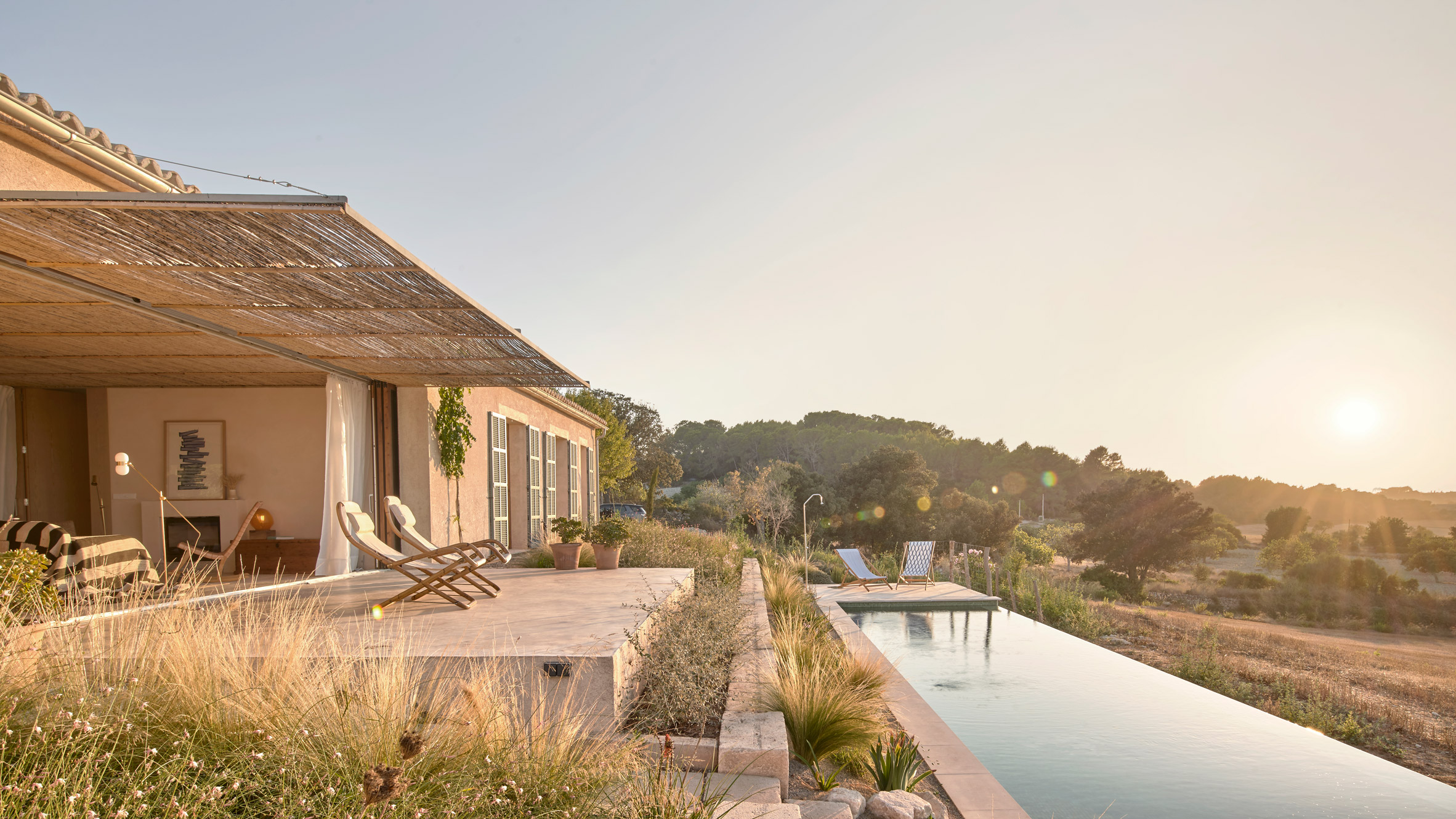
Founded by Paloma Hernaiz and Jaime Oliver and based in Mallorca, OHLAB previously designed a holiday house on the island made of white volumes all facing different directions to make the most of the views.
The studio was shortlisted for emerging interior design studio of the year by Dezeen Awards 2018.
Photography is by José Hevia.
Project credits:
Architecture and interior design: OHLAB / Paloma Hernaiz and Jaime Oliver
OHLAB team: Paloma Hernaiz and Jaime Oliver with Rebecca Lavín, Silvia Morais José Allona, Amalia Stavropoulou
Quantity surveyor: Jorge Ramón
Contractor: Joaquín García Rubio
Structure: Lorenzo Croce
Landscape: Salva Cañís
Kitchen and cañizo: OHLAB design, Creacucina
Furniture: La Pecera
The post OHLAB frames cinematic views of the landscape for hotel in Mallorca appeared first on Dezeen.
