Smartvoll builds timber-clad extensions around old cottage in Klosterneuburg
Architecture studio Smartvoll has preserved an old cottage in Klosterneuburg, Austria, enveloping it in three more buildings to create a spacious family home. Smartvoll developed House B for a family of six who didn't want to demolish the existing building, with its "charming" copper roof and wrought-iron balcony, but needed much more space. "In order The post Smartvoll builds timber-clad extensions around old cottage in Klosterneuburg appeared first on Dezeen.
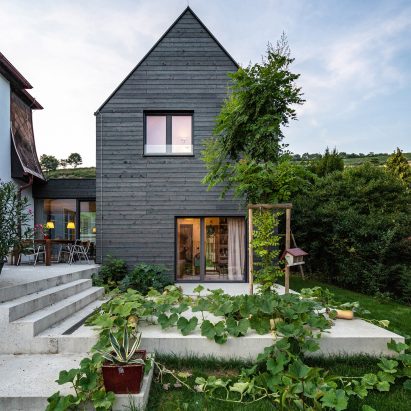
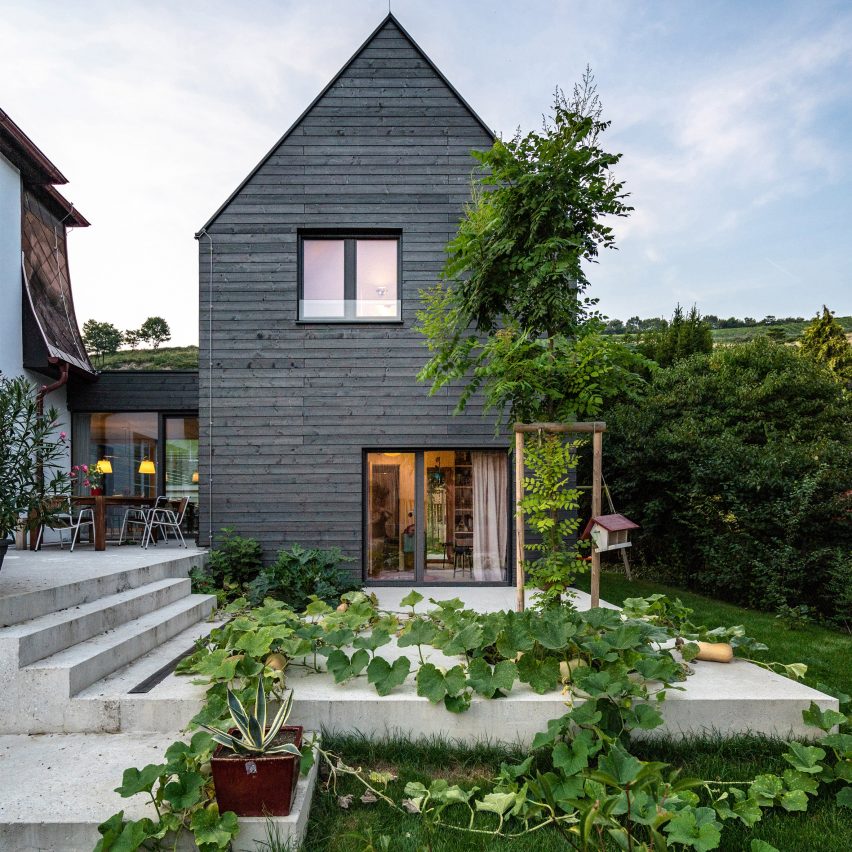
Architecture studio Smartvoll has preserved an old cottage in Klosterneuburg, Austria, enveloping it in three more buildings to create a spacious family home.
Smartvoll developed House B for a family of six who didn't want to demolish the existing building, with its "charming" copper roof and wrought-iron balcony, but needed much more space.
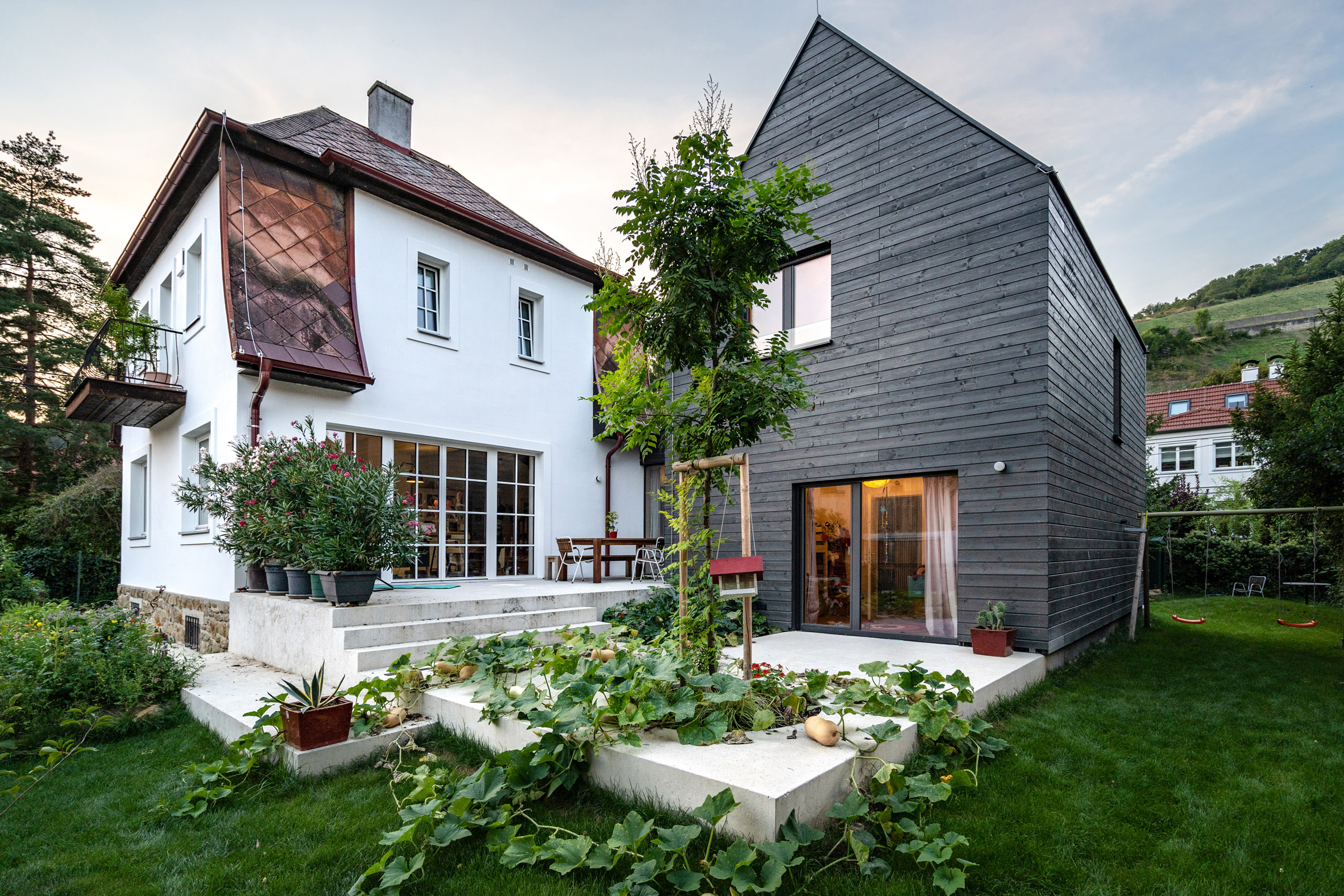
"In order not to "crush" the old house from a visual perspective, we turned one annex into three," explained Smartvoll.
"The children's tower, the living room, and the dining area, which connects old and new and where the family comes together like around a campfire."
A two-storey gabled building forms this tower, which has lofty spaces under the eaves. There are two children's bedrooms on the ground floor, along with a separate toilet and a shower room.
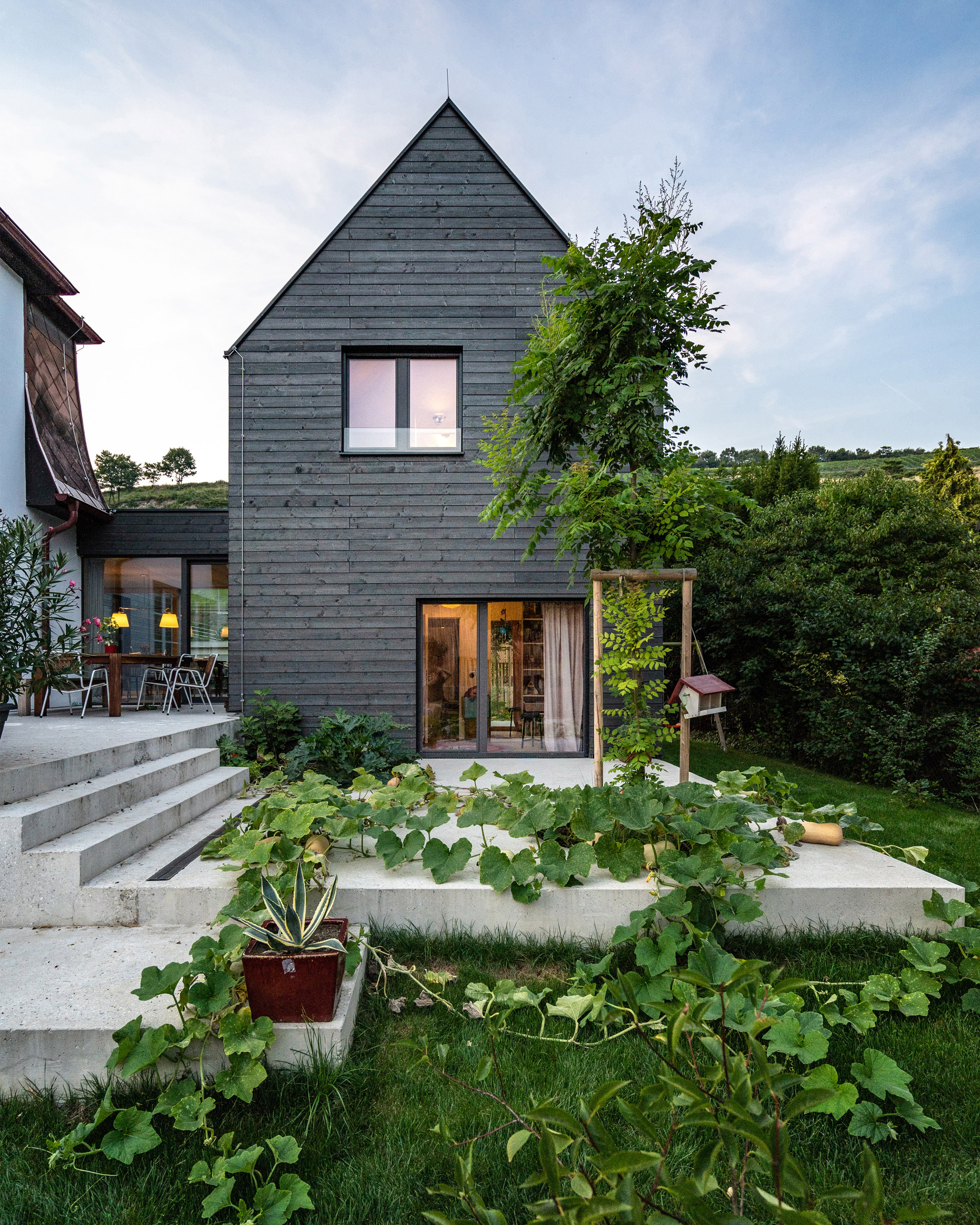
Upstairs there are two more children's bedrooms and a bathroom with a tub. Built-in furniture in each of the four children's rooms form desks that sit in front of large windows.
A single storey building formed of one room and a flat, green roof connects the gabled children's quarter to the old cottage.
This dining room sits in the centre of the plot, with big windows and sliding glass doors that open on to the garden. It sits raised on a concrete plinth, at the same height as the original building.
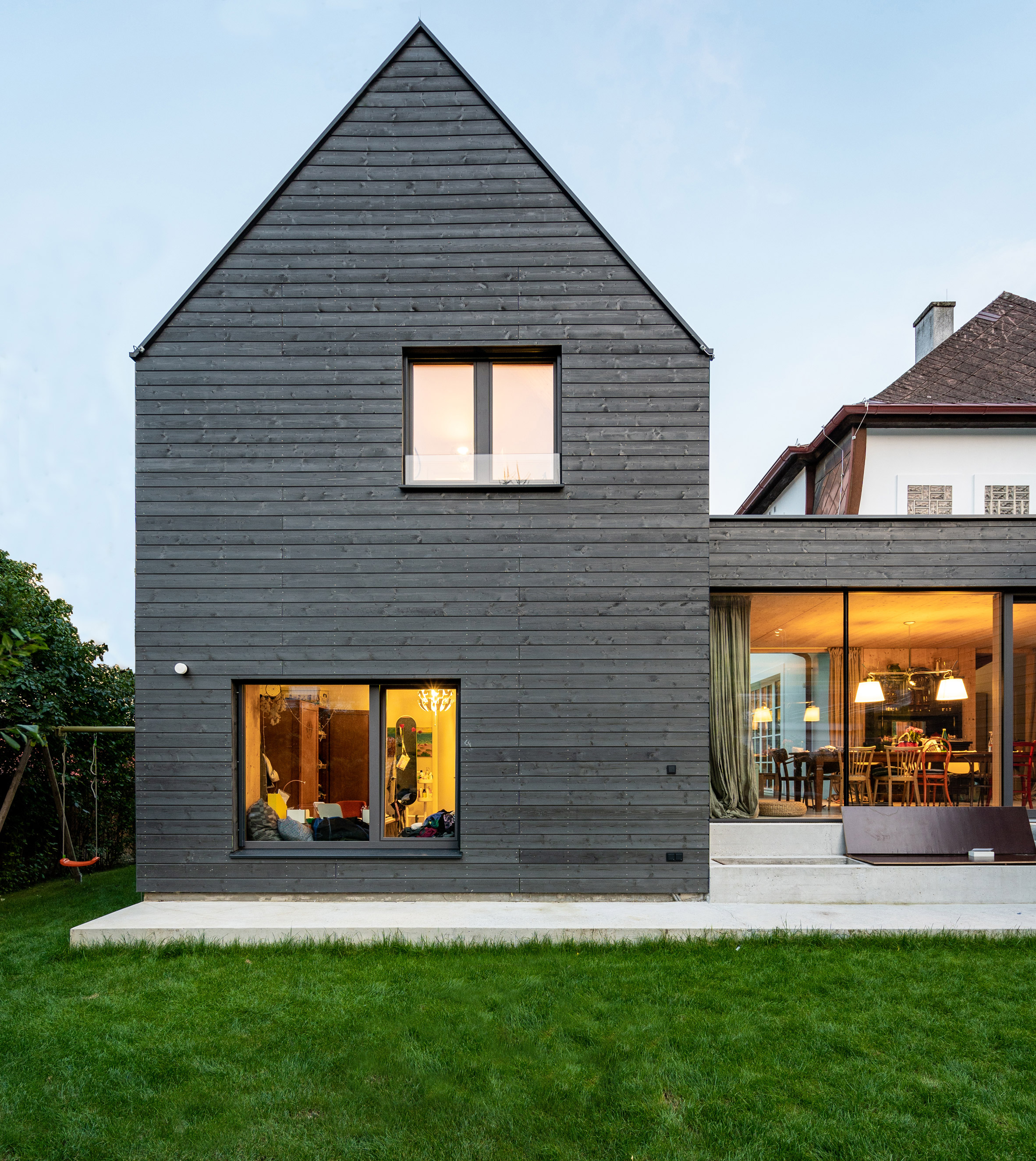
A small flight of steps leads down to the children's building and to the third extension building. This is another single-storey building, occupied by a comfortable library-style living room with a wall of open shelves.
"We simply love to give individual rooms radically different qualities," explained Smartvoll.
"The living room looks straight out into the vineyards, the children's tower overlooks the valley and a small breakfast terrace says hello to the neighbours in the southeast. All this can be discovered in a matter of minutes in this cluster of houses and despite the distinctive spatial areas, one always has the feeling of strolling through a continuous space."
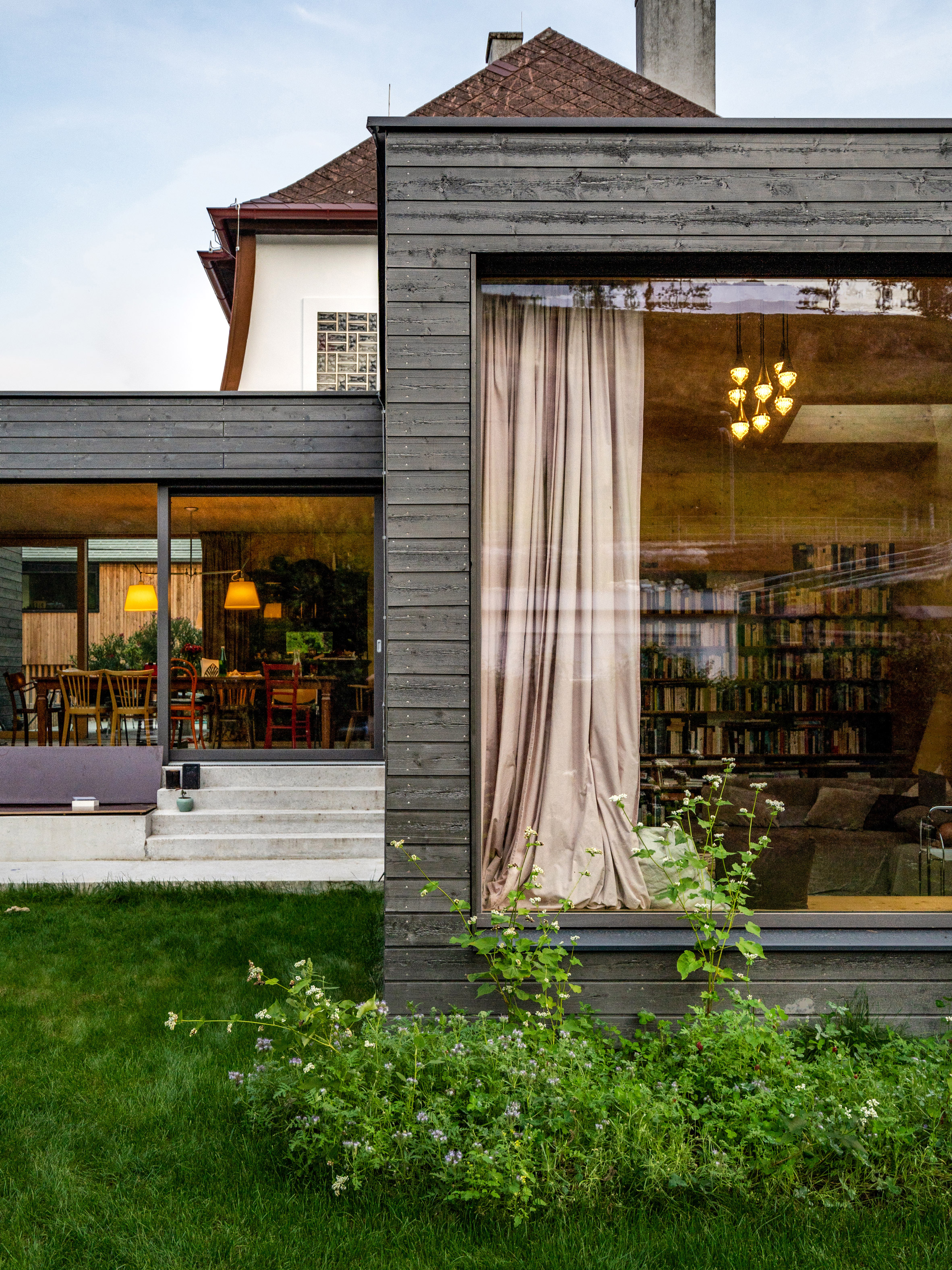
Plain timber boards clad the walls and ceiling of the extensions, and the dining room, living room and kitchen share a terrazzo-style floor.
Part of the dining room's wall is formed of the black-painted timber cladding of the exterior of all the new buildings.
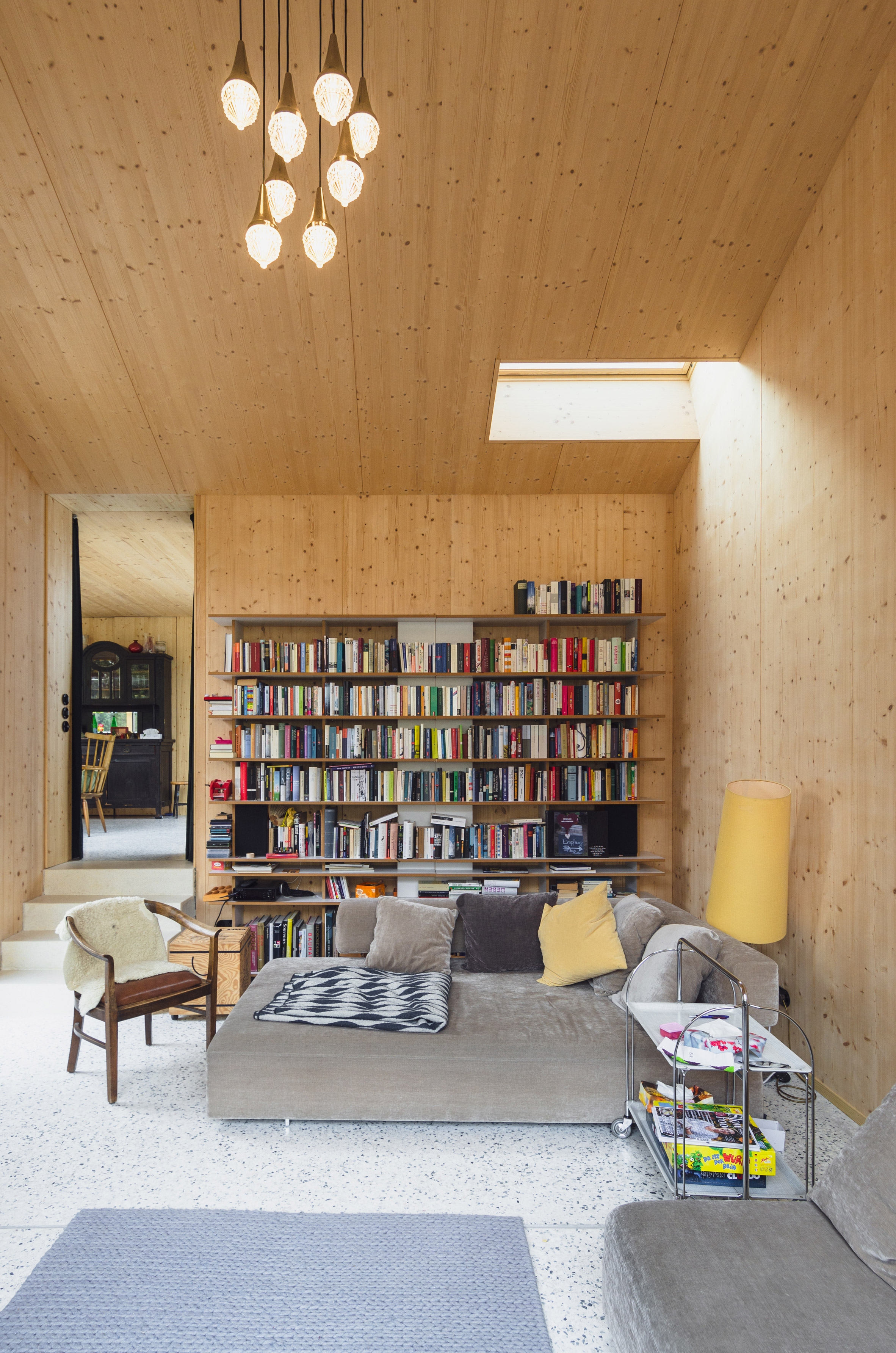
The ground floor of the old cottage is an open-plan kitchen and family space, with a bathroom and pantry in the centre of the plan. Upstairs, a master bedroom and bathroom occupy most of the first floor, which also has a study and a separate toilet.
"We have taken the desire of the owners to preserve the existing house at all costs very seriously," said the studio. "Existing buildings are atmospheric sources that enhance every bare new building with their history, patina and charm."
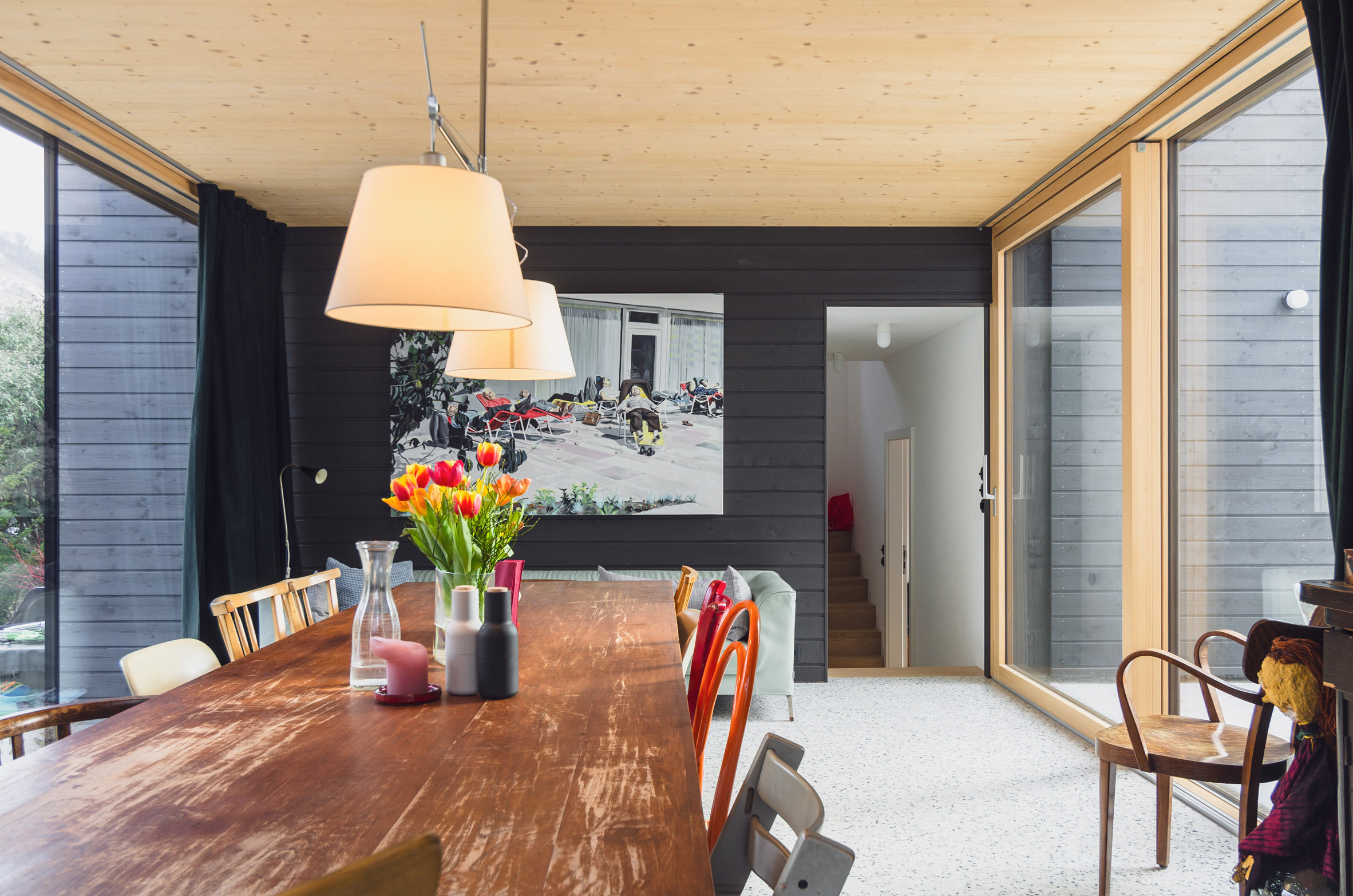
Green lawns surround the perimeter of House B, which has several outdoor spaces defined by the stepped concrete plinth that surrounds the four buildings.
Steps with wooden seats built into them lead down from the dining room to the lawn in front of the living room and the children's quarter.
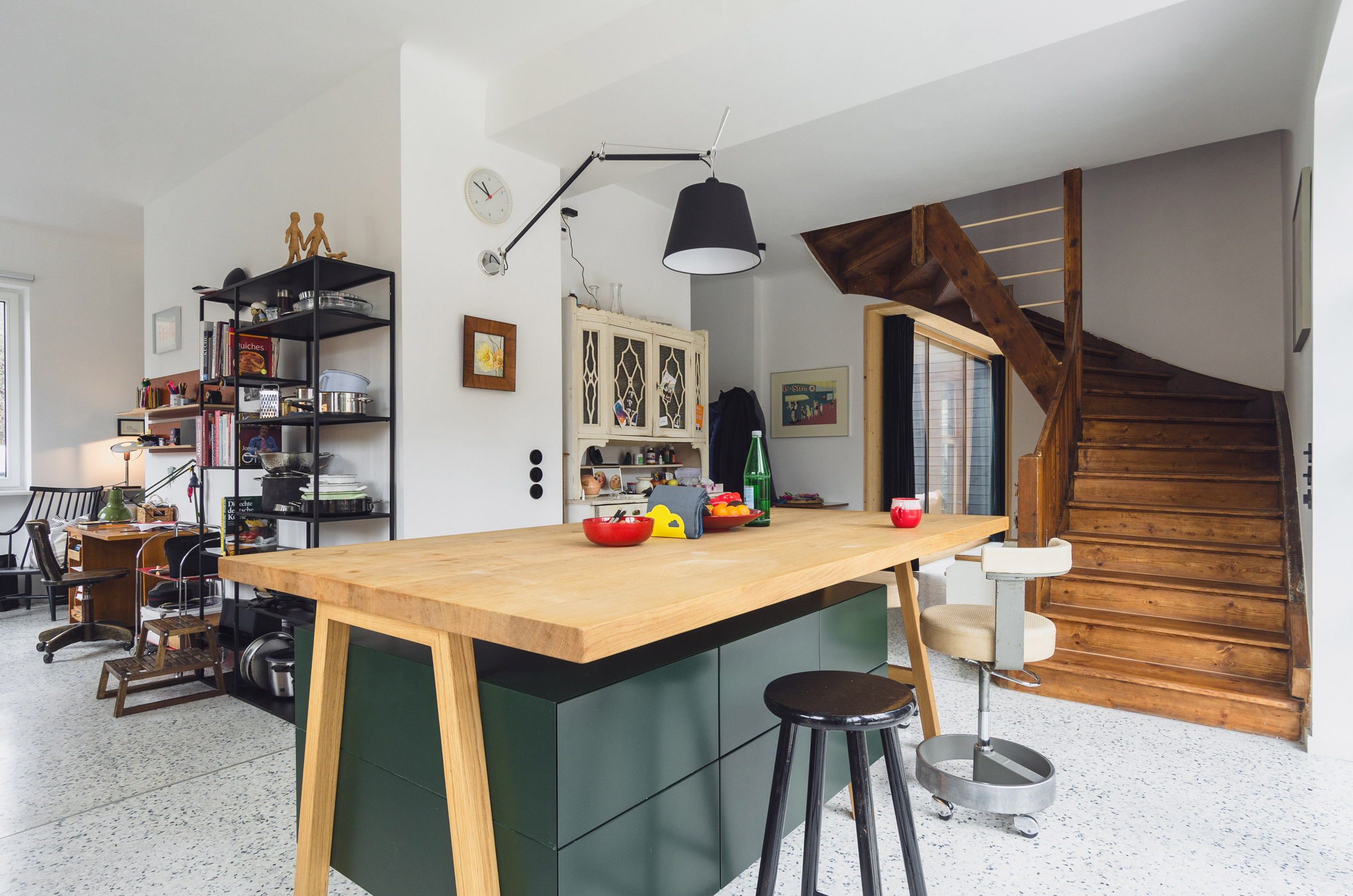
A small courtyard with a tree is nestled in the space between the dining room, main house and living room. A bike shed is tucked to one side here.
Round the corner, a large part of the plinth steps down on the other side between the main house and the children's wing, furnished with an outdoor table and overlooking the pumpkin patch that grows over the lower terrace.
Founded by Phillip Buxbaum and Christian Kircher and based in Vienna, Smartvoll was shortlisted for a Dezeen Award in 2018 with its project Loft Panzerhalle, which transformed an industrial brick shed into a stylish studio.
The post Smartvoll builds timber-clad extensions around old cottage in Klosterneuburg appeared first on Dezeen.
