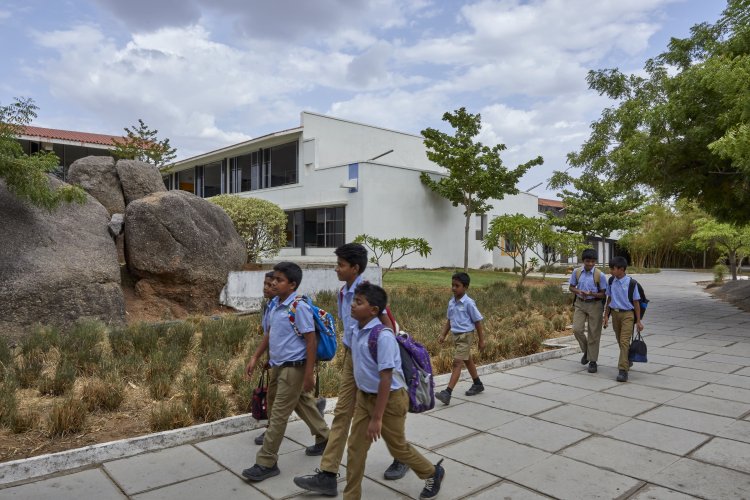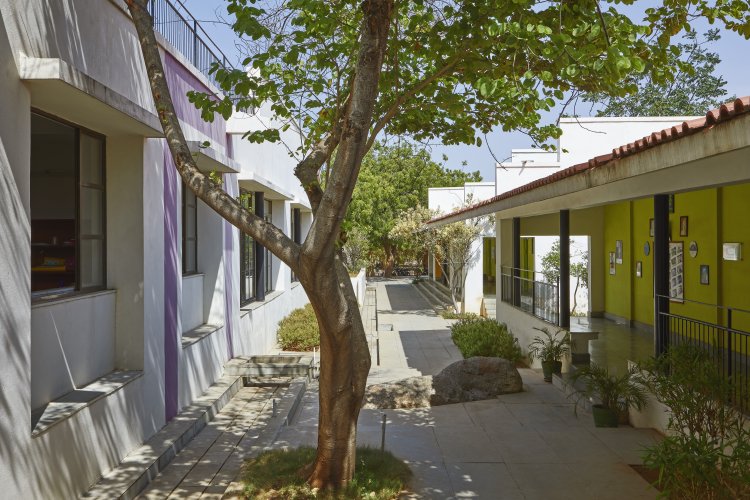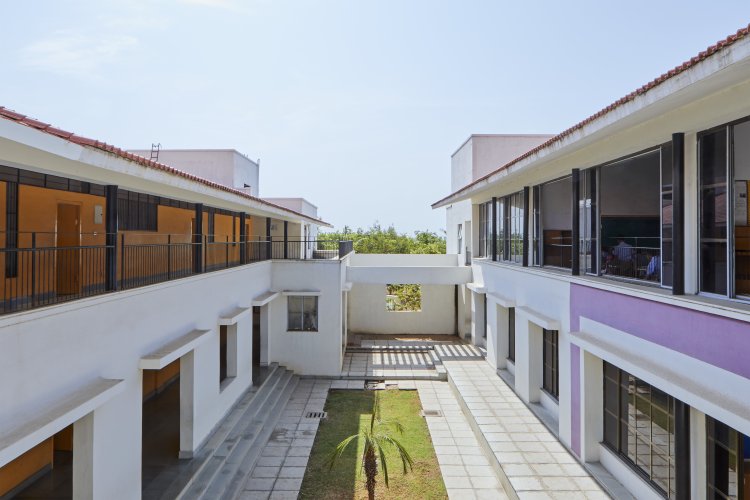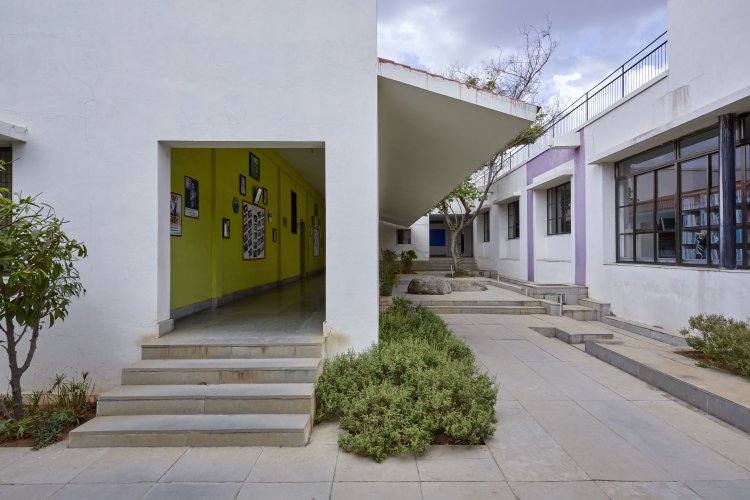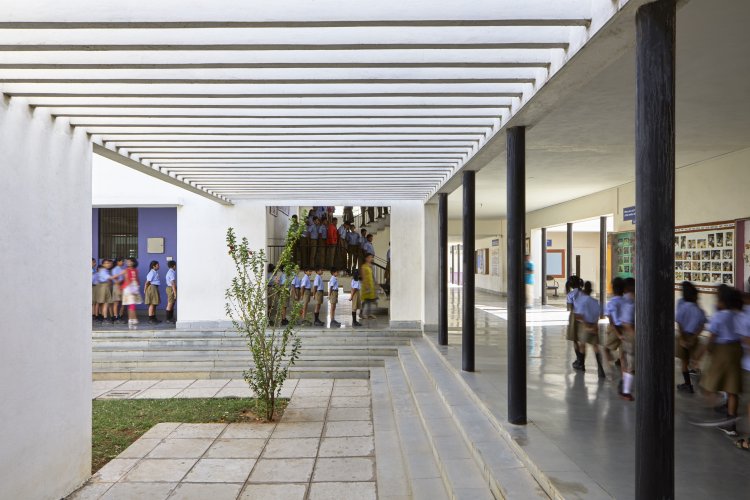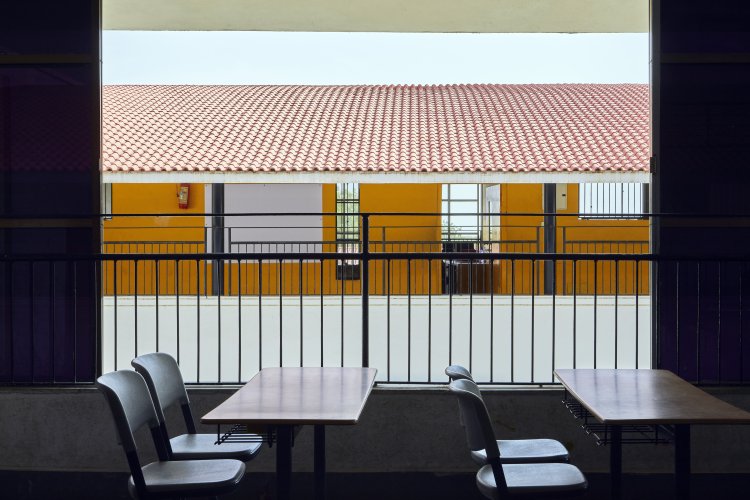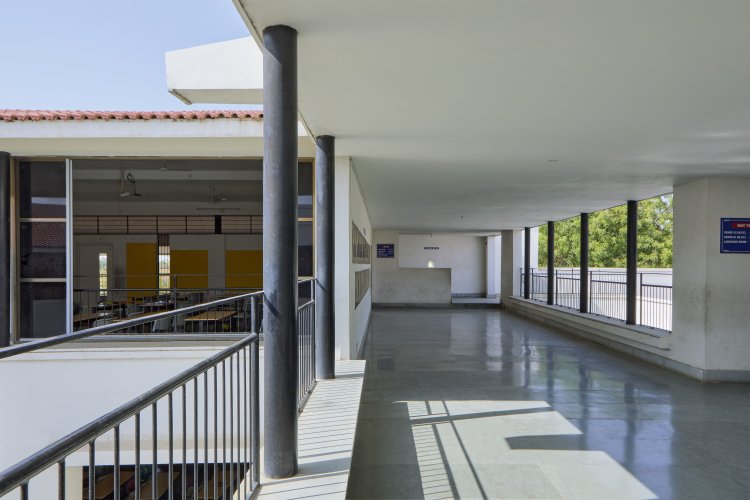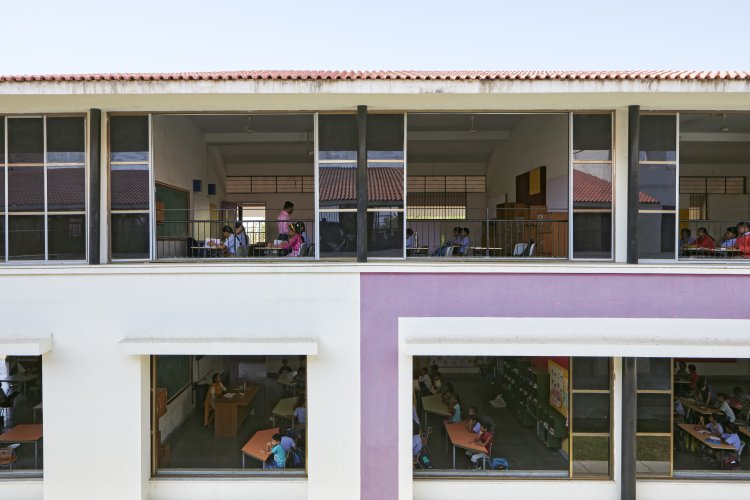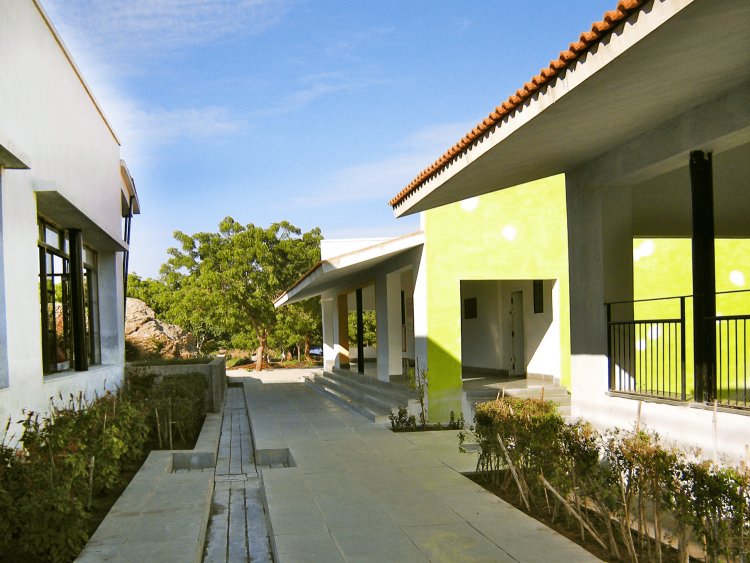Sparkrill International School, Warangal, Telangana
In a sociocultural landscape that often promotes rote learning, SJK Architects’ design for Sparkrill International School breaks the boundaries of conventional classrooms, facilitating informal and exploratory learning by leveraging nature and the built environment as educators.
Warangal is a Tier-II city in Telangana located 150 km from India’s major IT hub, Hyderabad. In recent years, the city has experienced a significant influx of the IT industry, resulting in the establishment of numerous educational institutions dedicated to grooming young students for success in highly competitive university entrance exams and careers in the IT sector.
In such a sociocultural landscape, educational systems often prioritise exam success over genuine curiosity and imagination-driven learning. The design of educational infrastructure frequently reflects this emphasis, resulting in monotonous, restrictive, and teacher-led learning environments that relegate students to a passive role in their own education.
Amidst such a milieu, Sparkrill International School is designed to create a learning environment that nurtures students’ creativity. Breaking the confines of the classroom walls, appropriately scaled outdoor spaces are designed to offer informal and exploratory learning experiences immersed in nature. These spaces are layered with distinct functions to help facilitate students' social, emotional, and physical well-being.
The residential school is spread over 28 acres and designed to host around a thousand students. Its facilities comprise two academic blocks for primary and secondary grades, a common arts and dining block, outdoor sports facilities, staff quarters, a hostel for 200 students, and supporting infrastructure like science labs and a library.
Masterplanning: Prioritising safe and comfortable outdoor spaces
The masterplanning prioritises safe and comfortable outdoor spaces, and walkability. The site’s natural features, such as rock formations, boulders, and water channels, are integrated into the design.
A series of large public spaces—the cricket field with amphitheatre seating, entrance plaza, water harvesting pond, football field, and other informal courts—are placed at the centre of the development, along the site’s north-south axis. The building blocks are strategically positioned around these open spaces. Trees are planted along the edges, and the heights of the building blocks are modulated to offer shade and comfort, ensuring their usability in all seasons. Strategically embedding such public spaces within the campus layout—many school campuses place classrooms and other built structures away from playgrounds—ensures that there are always ‘eyes on the street,’ fostering a sense of safety and community.
The natural features on-site are developed as focal points to ease navigation and establish a sense of place. The main access route from the site’s northern edge curves around the full-size cricket pitch, leading to a central rock formation that marks the entrance plaza of the academic zone. Around the plaza, the primary wing is planned towards the east, and the secondary wing towards the west. The arts and dining block is situated along the rainwater harvesting pond, between the academic and residential zones, for easy accessibility. The hostel blocks and staff quarters are clustered around the football field towards the southern edge of the site, creating a safe and accessible environment for students to play outdoors even after school hours. The distance between the structures is minimised consciously to improve walkability.
Facilitating informal and exploratory learning by leveraging nature and the built environment as educators
The design seeks to leverage nature and the built environment as educators alongside traditional classroom settings by facilitating a seamless connection between indoor and outdoor spaces across the campus.
Taking cues from Rajasthan's vernacular urban planning, characterised by narrow streets and an organic layout, courtyard proportions conventionally seen in schools are scaled down to create mutually shaded streets interwoven between the two-storeyed classroom blocks. These are oriented east-west to harness prevailing winds and create a thermally comfortable outdoor environment that can be used throughout the year. The street layout is staggered and organic, steering away from rigidity and introducing an element of play.
The street widths are intentionally varied to facilitate distinct functions—travel, play, and assembly. The narrow 6 m streets serve as core circulation areas. Slightly wider 8 m streets are designed as spillover areas for classrooms where students can play outdoor games or indulge in informal discussions post their mandated classes, enabling peer learning as well as friendly social interactions. The wide 11 m streets are designed for congregation, featuring steps and integrating natural elements like boulders and indigenous trees. Along with serving as open classrooms and event spaces, the stepped, rocky landscapes also create a perfect backdrop for unstructured play, which is known to improve creativity, problem-solving and social-emotional skills in young children.
Features like indigenous plants, natural boulders, open rainwater channels, and water spouts are integrated into the streets to encourage physical exploration and experiential learning. For instance, in the rainy season, children delight in sailing paper boats down rainwater channels learning about natural slopes and rainwater management systems.
Creating a comfortable learning environment through passive design
The indoor learning spaces employ several passive design strategies to optimise natural light and ventilation for students’ thermal comfort and physical well-being.
The two-storeyed classroom blocks are oriented north-south with a curved roof profile sloping gently from the north to the south. Large windows on the north facade admit glare-free north light inside the classrooms, while deep overhangs on the south shade the corridors—effectively minimising heat gain. Ventilators are designed on the corridor-side walls to facilitate optimum cross-ventilation. By employing these passive strategies, the design provides a cool and comfortable learning environment for students without external air-conditioning, even in Warangal’s harsh summers.
The furniture layout is designed to be flexible, supporting individual as well as collaborative learning styles and accommodating 12 to 40 students.
De-scaling the built environment to support emotional well-being in young students
Several design considerations are made to ensure safety and a sense of emotional comfort for young students, especially those living away from their families.
On the ground floor, window sill heights are lowered to 0.45 metres, significantly lower than the conventional 0.9 metres, to ensure that young children can easily see outside and engage with the outdoor environment. On the upper floor corridors, the curved roof is lowered to a height of 1.9 metres, creating cosy, child-friendly proportions. The scales of streets are also modulated to ensure comfort for young students. In addition, every railing is carefully crafted to be 1.2 metres tall, with vertical balusters spaced minimally to safeguard children from accidents while still allowing for transparency.
The material and colour palette comprises natural kota stone, terracotta clay roofing tiles, and pops of bright colours across the campus, adding a touch of warmth and softness to the built environment.
The hostel is also designed to evoke a feeling of home and warmth. The floors are planned as large, open dormitories with half-height partitions—children are provided with a private, cosy corner while still being able to peek over and interact with their friends. Single and double-height volumes perforate the linear building blocks, creating weather-protected and safe terraces for students to gather or play board/indoor games. These terraces are also accentuated with bright colours to infuse playfulness and a sense of place.
Sustainable design: Inculcating sustainability awareness in future generations
100% of the classrooms and circulation areas are naturally ventilated and daylit for most part of the day; passive climate-responsive strategies ensure that both indoor and outdoor spaces are thermally comfortable without air conditioning, even in the hot and dry climate of Warangal. This results in significant savings in operational energy costs.
Additionally, water and waste management systems are integrated on-site to promote judicious use of natural resources. Rainwater harvesting ponds are designed at the site’s lowest levels to minimise runoff and facilitate natural percolation into the soil. By employing porous brick pavers and consolidated soil as paving materials, the landscape strategy ensures that the site facilitates the natural percolation of rainwater. Reed beds are planted near the dining block to treat wastewater and reuse it for irrigation of the landscape on-site. A kitchen garden with composting pits is also proposed near the arts and dining block, where students can learn about gardening and various composting methods practically — inculcating awareness about sustainable living practices from a young age. The cultivation of native vegetation further enhances the site's biodiversity, creating a thriving and resilient ecosystem that attracts and supports various forms of life.

