Studio Saxe tops white Costa Rican house with pointed roof
An angular roof spans across this white house designed by architecture firm Studio Saxe in a remote part of Costa Rica. Santiago Hills Villa is perched on a hillside in the Santiago area outside of Santa Teresa, Costa Rica. The 400-square-metre residence is formed by several white volumes formed by steel frames that are each The post Studio Saxe tops white Costa Rican house with pointed roof appeared first on Dezeen.

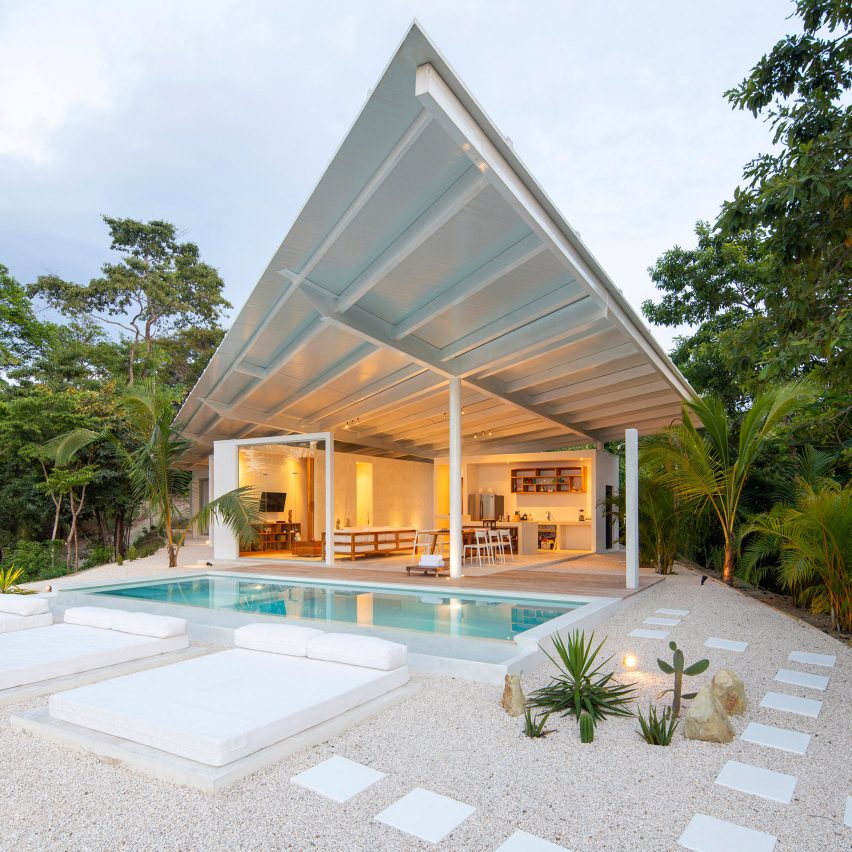
An angular roof spans across this white house designed by architecture firm Studio Saxe in a remote part of Costa Rica.
Santiago Hills Villa is perched on a hillside in the Santiago area outside of Santa Teresa, Costa Rica.
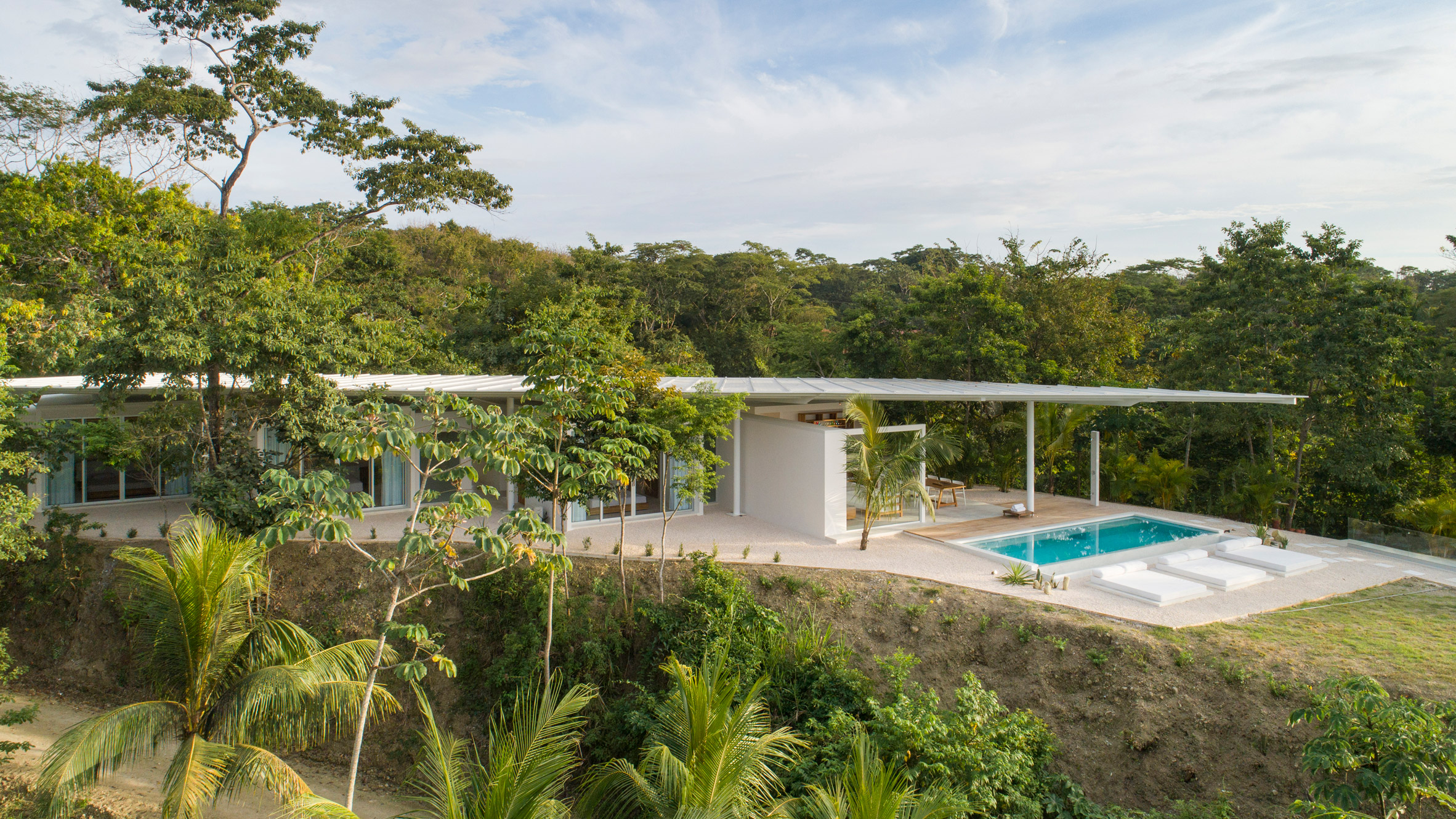
The 400-square-metre residence is formed by several white volumes formed by steel frames that are each oriented towards the ocean. Atop the diagonally arranged structures is an angular roof held up by steel I beams.
"Every space in the home has been angled to view the ocean, and this twist creates a geometric relationship between the roofline and the spaces that became the primary element of design," Studio Saxe said.
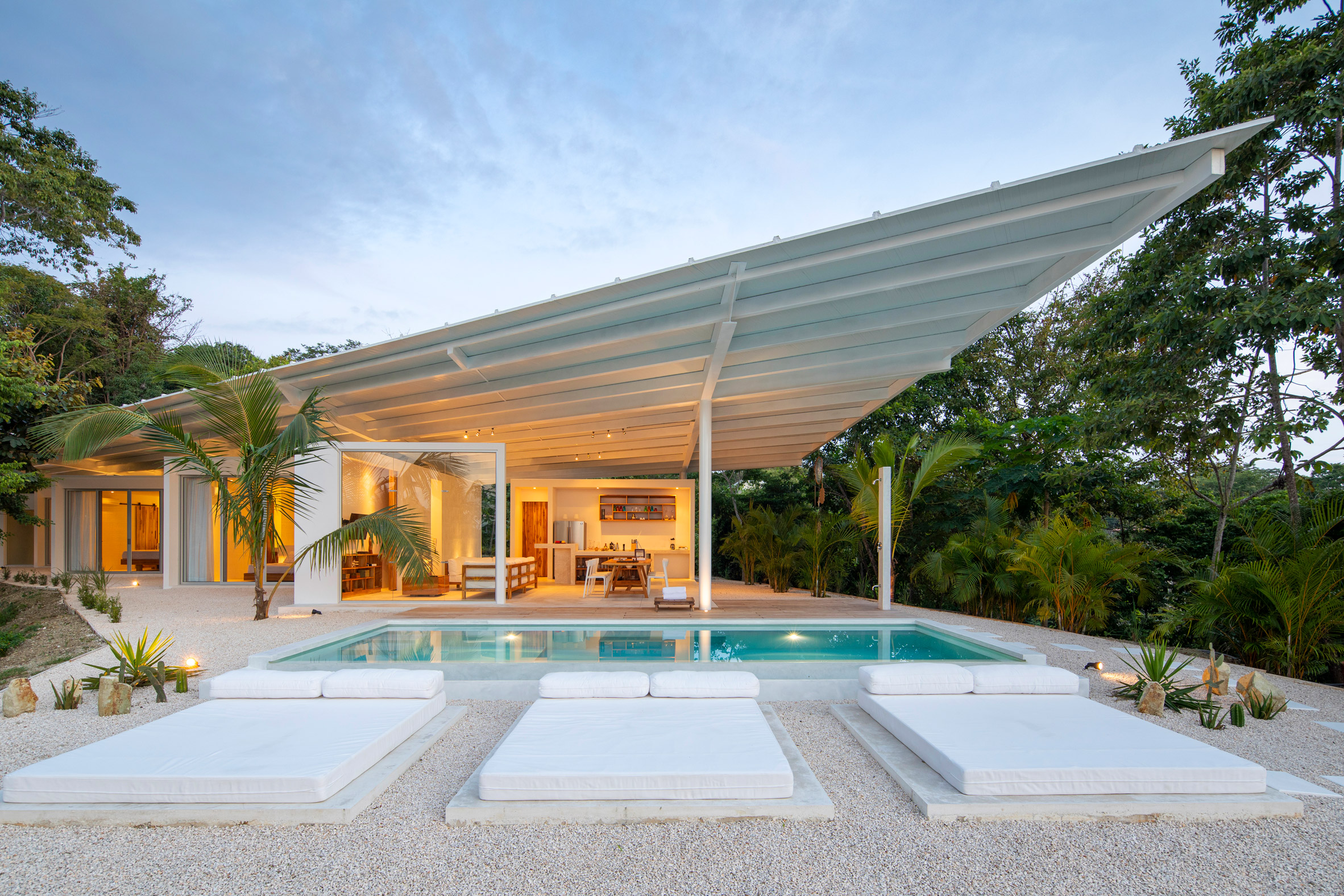
The studio has fronted the volumes with large windows and added open patios and pathways around the house and between the structures to connect each of its faces with the lush greenery.
"The primary objective was not only to provide dwellers with a connection with its jungle surroundings, but also generate an intimate relationship with an amazing view of the shoreline which brings its dwellers back to a more profound appreciation of the natural world," the studio added.
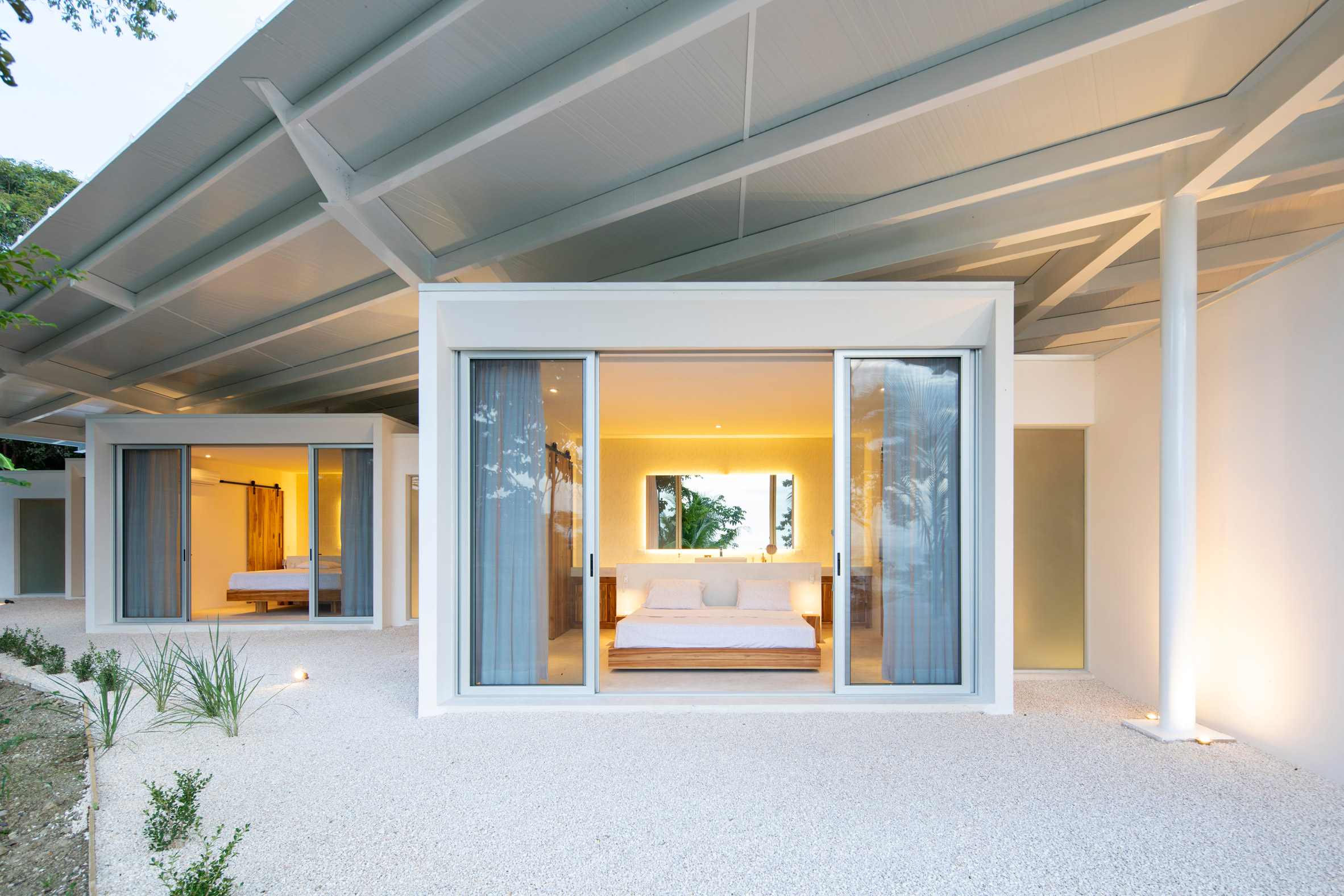
Studio Saxe has also implemented energy-conserving schemes, such as orienting the expansive overhang towards the predominant wind direction for cooling. The roof also protects the house from sun and rain and collects rainwater.
Santiago Hills Villa's remote location made construction on-site quite difficult, so the studio prefabricated the house's steel framing off-site.
At one end of the residence the main living area, occupied by a recreational room and small kitchen, opens up completely to the outdoors.
The structure's pointed roof shields the space from harsh weather and sunlight, and a glass partition wall separates the interiors from the outdoor deck and swimming pool. Three white lounge beds face the rectangular pool, outdoor shower and wood deck that extends from the house.
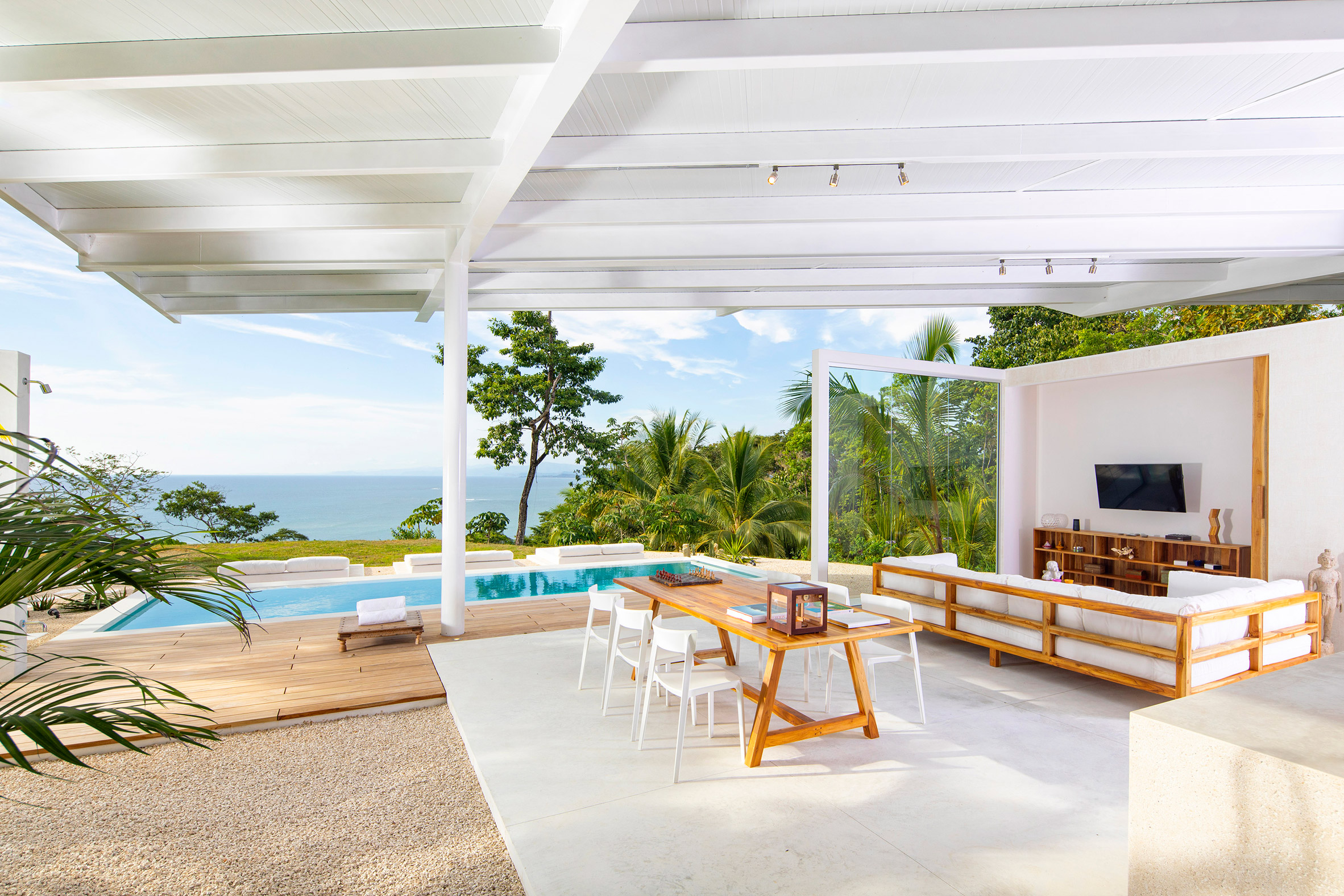
Light-coloured gravel, tropical plants and a series of white pavers landscape the property and its perimeters.
A wood dining table, sofa and bookshelf in the living room contrast against the white interiors.
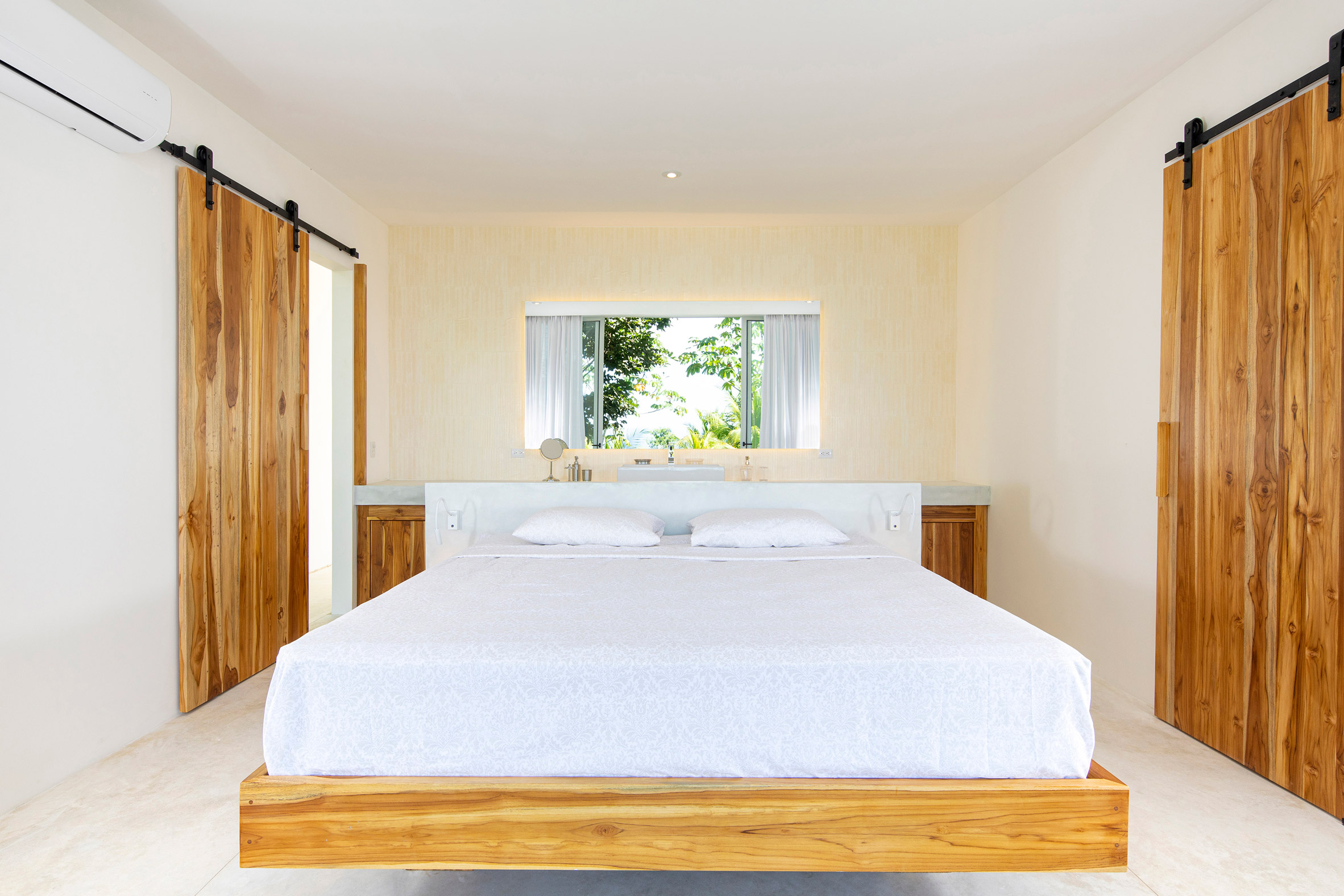
Each bedroom is housed inside an individual volume fronted with sliding glass doors and blue curtains. Similar to the living room, the space is furnished with wood pieces, including a bed frame, vanity and sliding doors for accessing the adjoined bathrooms and paths that run between each of the bedroom volumes.
Founded by Benjamin García Saxe, Studio Saxe has completed several residential projects in Costa Rica, including a wood and steel framed Jungle House and a house with several cantilevering porches.
Photography is by Andres Garcia Lachner.
Project credits:
Design director: Benjamin G. Saxe
Builder: Sebastian Patenaude
Structural engineer: Guidi Estructurales
Electromechanical engineer: CIEM
The post Studio Saxe tops white Costa Rican house with pointed roof appeared first on Dezeen.
