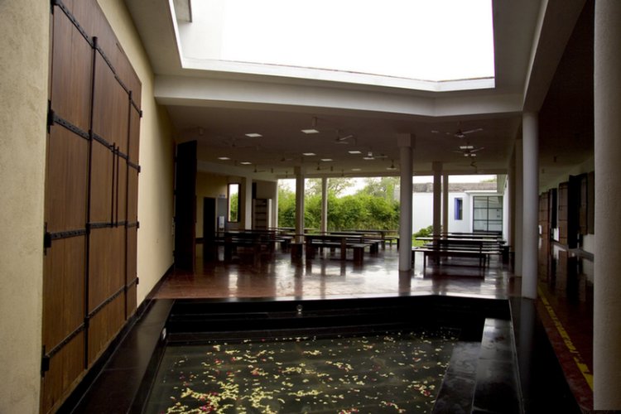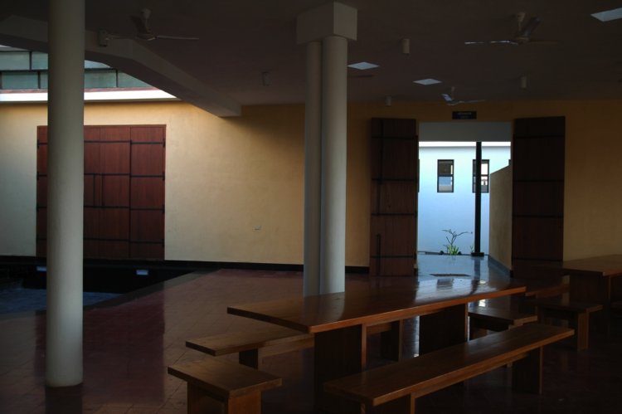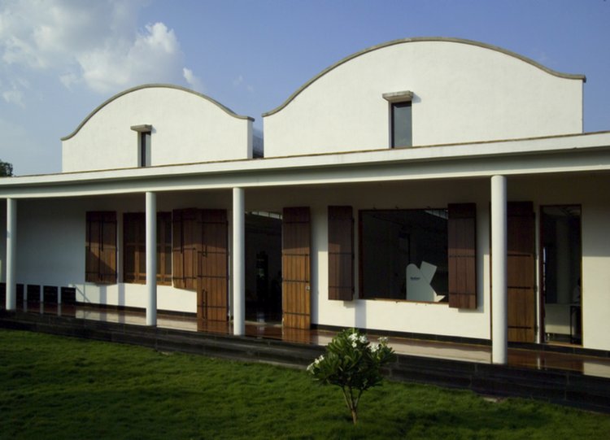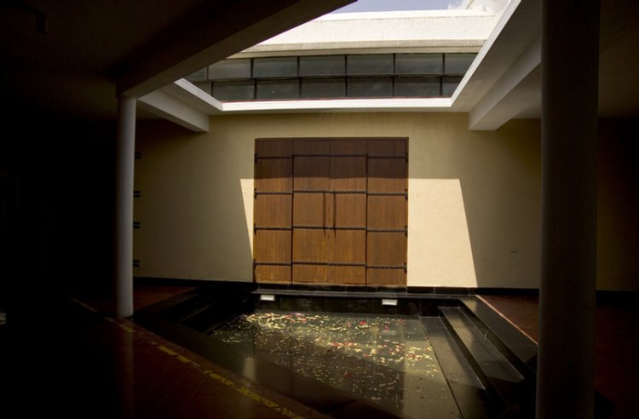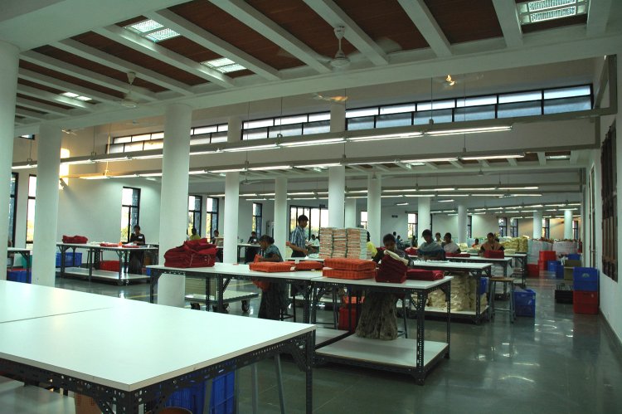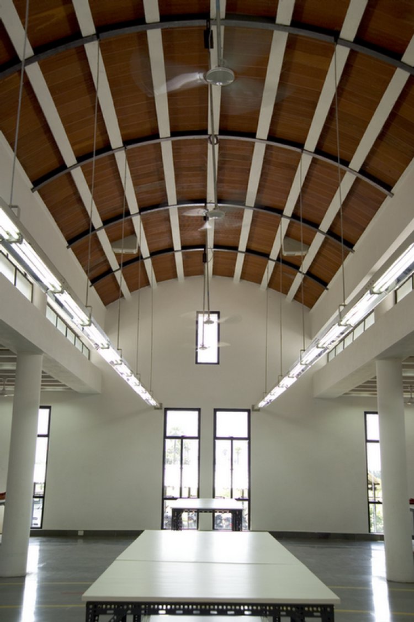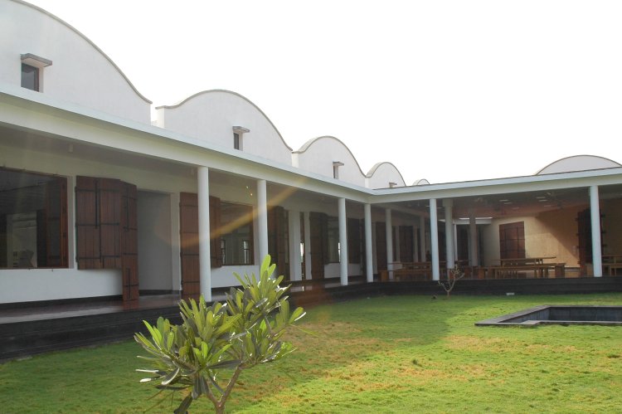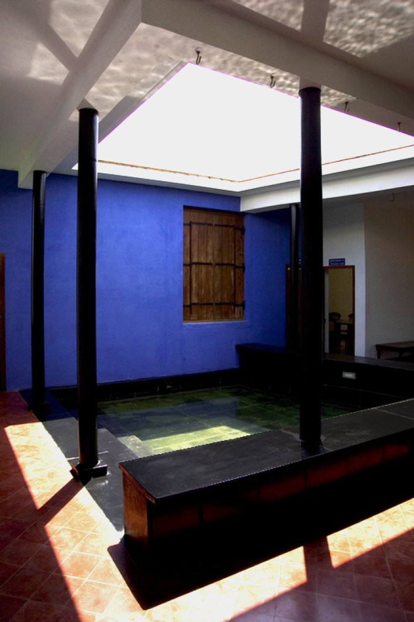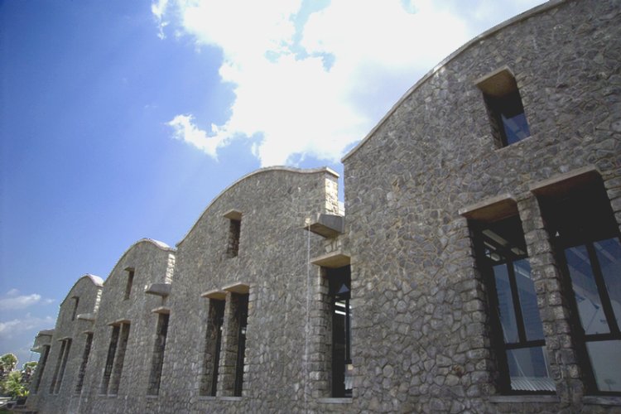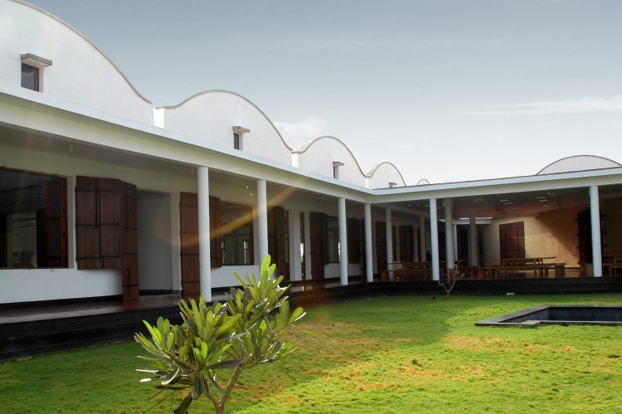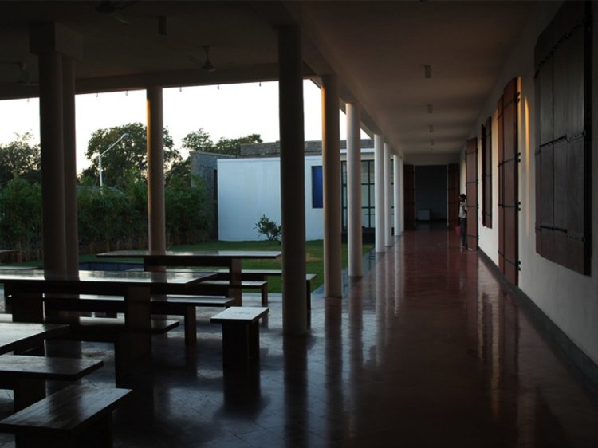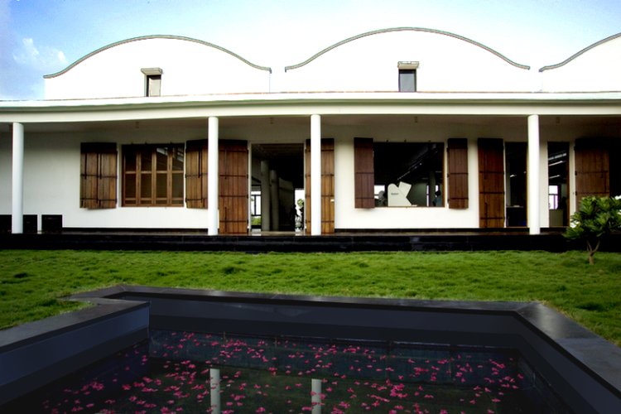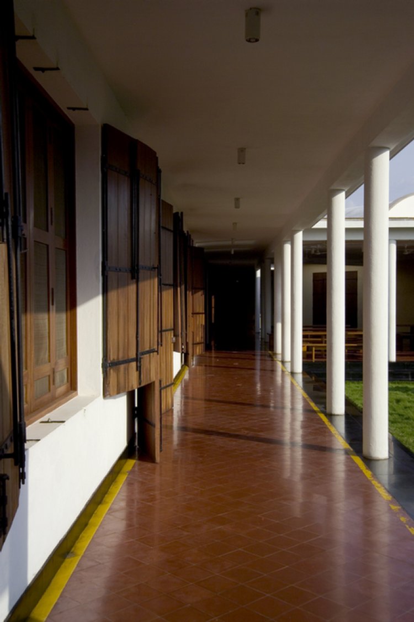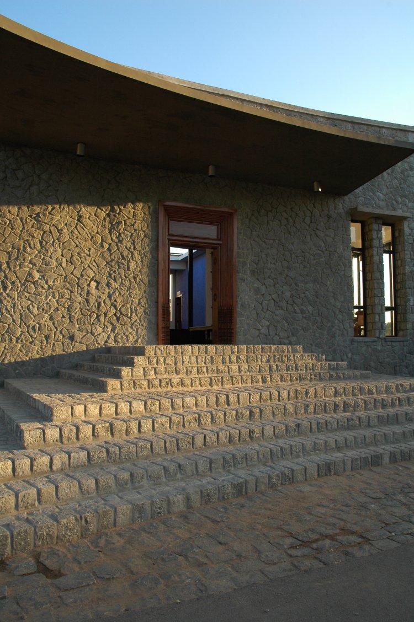The Crafted Workspace
Designed to Imbibe Local Crafts and Sustainability and Create a Comfortable Environment for the Workers, This Textile Factory in Karur, Tamil Nadu (India), by Mumbai-Based SJK Architects Has Resulted In a Two-Fold Increase in its Production
Karur is a small town in the Indian state of Tamil Nadu, which has gained its reputation as a hub of export-oriented home textile industry in India. It is a hot, dusty town steeped in tradition but geared towards modernity. Dying of yarn, and weaving and stitching of fabric, cushions and table linen is a typical scene across the courtyards of village homes in and around Karur. The products of this cottage industry are gathered and transported, often by traditional bullock carts, to the checking and packaging factories. The final products are then shipped out to the international retail market. The factory, therefore, takes on the transitional role between the local and the global.
Despite the hot, dry climate and the deeply historical and religious character of this town, Karur's more formal factory buildings have taken inspiration from the West, expressed in their architecture comprising glass facades and doric columns – the supposed symbols of globalisation.
The clients, Synergy Lifestyles, already had one of these factories located in the heart of Karur. However, they decided to collaborate with SJK Architects to build on their vision to create a new, more comfortable environment for the factory workers, which meant paying heed to the local climate, architecture, and crafts and culture.
The architects, therefore, envisioned an architectural shell that doubles as a cocoon and protects the space from harsh environmental conditions like heat and glare. Additionally, after having discovered that this little town had a fascinating history of gable walls, a local stone quarry and many other traditions of country-wood joinery for doors, the architects incorporated them in the design. They also worked with local families specialising in metal hardware for locks and hinges. Even the flooring, the terracotta cement tiles, come from the nearby Chettinad area, as did the carved wooden main door.
The spaces within the building are linked with small and big courtyards and passive, energy-saving building technologies. The entire building is enveloped in 18-inch thick random rubble masonry walls, which being good insulators, help cordon off excessive heat. Furthermore, these walls do not require plaster or paint over the exterior surface, which reduces the maintenance costs.
To further keep the interiors cool, the architects have created vaulted roofs over the clerestories. Owing to their curvature, vaults minimise direct sunlight, and thus, heat gain. In fact, these vaults are built using hollow terracotta blocks as another layer of insulation. Structurally, the terracotta blocks are fitted within a grid of precast RCC ribs that span between semi-circular steel beams. Additionally, the clerestories allow in diffused north-south light, naturally lighting up the whole space for the most of the day and reducing the need for artificial lighting. A thin layer of cement screed with a China mosaic finish completes the roof construction, making it economical and lightweight, while reducing several degrees of temperature.
The many small and large courtyards with vegetation on the west act as buffer spaces that reduce heat gain from the afternoon sun. The plants and trees of the courtyards also filter wind coming in from the west.
This workspace in Karur has been crafted locally for a global context, using local materials, labour and technology to create a building that is very much a part of the international economy, both functionally and aesthetically. The design has also resulted in a two-fold increase in factory’s production, compared to its previous operation in Karur!

