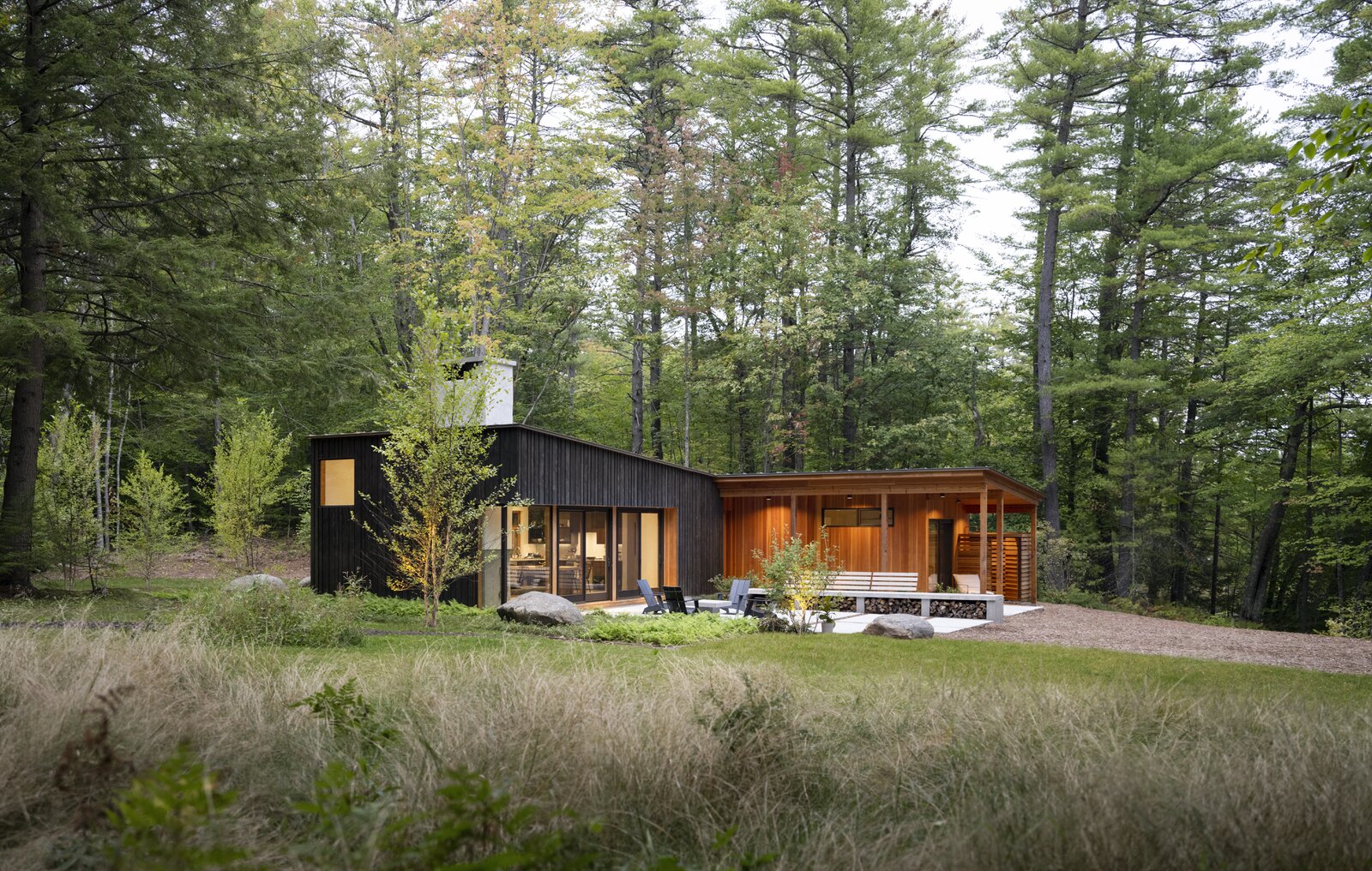These 14 Cabin Floor Plans Will Make Your Outdoorsy Dreams Come True
These cozy layouts are fine-tuned for relaxing and enjoying nature at its finest.

These cozy layouts are fine-tuned for relaxing and enjoying nature at its finest.
Far from the hustle and bustle of daily life, cabins are sanctuaries designed for unplugging and connecting with Mother Nature. If you’re dreaming of building your own retreat, read on—we’ve rounded up floor plans for serene getaways that will have you yearning for a comfortable stay in the great outdoors.
Casa Prebarco by 2DM Architects

In the Chilean eco-community of Fundo Puertecillo, 2DM Architects designed a gemstone-shaped dwelling that cantilevers out toward the Pacific Ocean. The asymmetrical shape gives the cabin a dynamic look from the exterior, and the layout maximizes ocean views.
Photo:

The compact, 615-square-foot cabin houses an open living area and kitchen on the ground floor and a bedroom and bath on the second floor. An expansive deck off the south side of the cabin expands its footprint into the great outdoors.
Courtesy of 2DM Architects

Olson Kundig designed this tall, treehouse-like cabin on a 40-acre property in the woods of Vermont. With a streamlined silhouette and simple materials—weathered Cor-Ten steel, timber and concrete—the getaway blends into its forest backdrop.
Photo:
See the full story on Dwell.com: These 14 Cabin Floor Plans Will Make Your Outdoorsy Dreams Come True
Related stories:
