Timber and rattan add warmth to Glorietta eatery in Sydney
Australian studio Alexander & Co has added wooden furnishings and a caged rattan ceiling to the formerly austere interior of this Italian restaurant in Sydney. Glorietta occupies a ground-level unit of a recently completed tower in the bustling business district of North Sydney. The 220-cover restaurant has been designed by Alexander & Co to feature The post Timber and rattan add warmth to Glorietta eatery in Sydney appeared first on Dezeen.
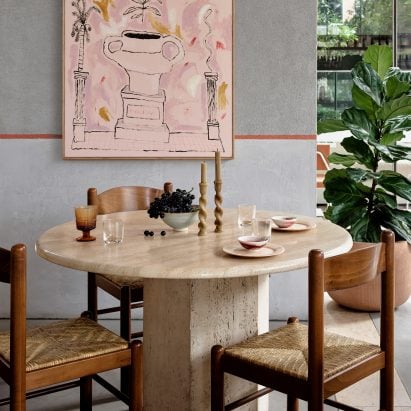
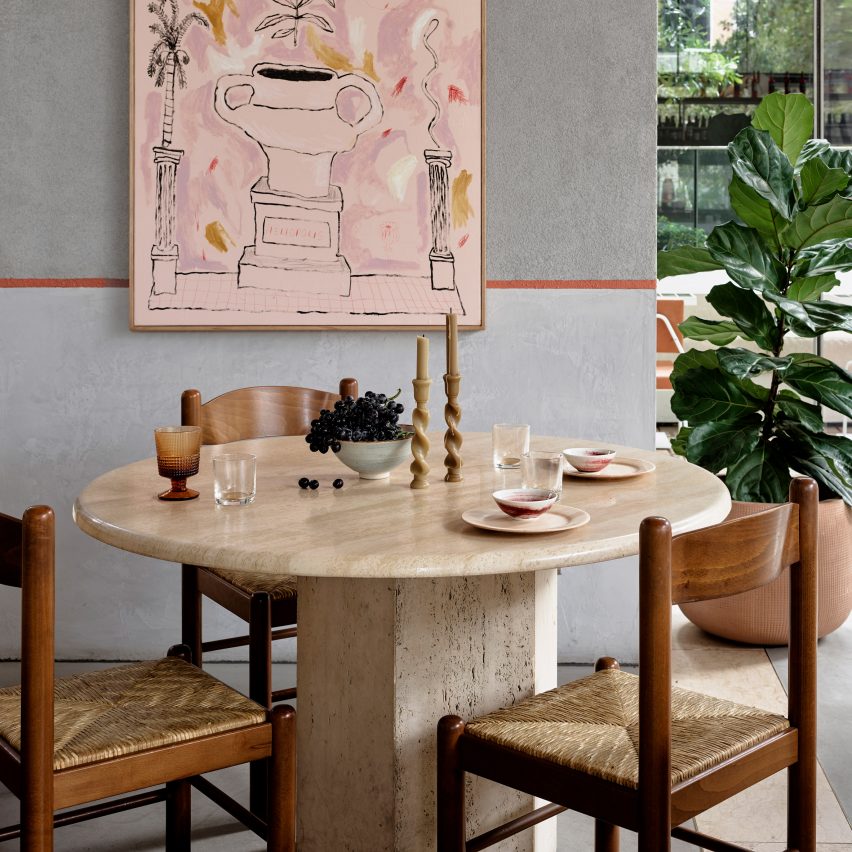
Australian studio Alexander & Co has added wooden furnishings and a caged rattan ceiling to the formerly austere interior of this Italian restaurant in Sydney.
Glorietta occupies a ground-level unit of a recently completed tower in the bustling business district of North Sydney.
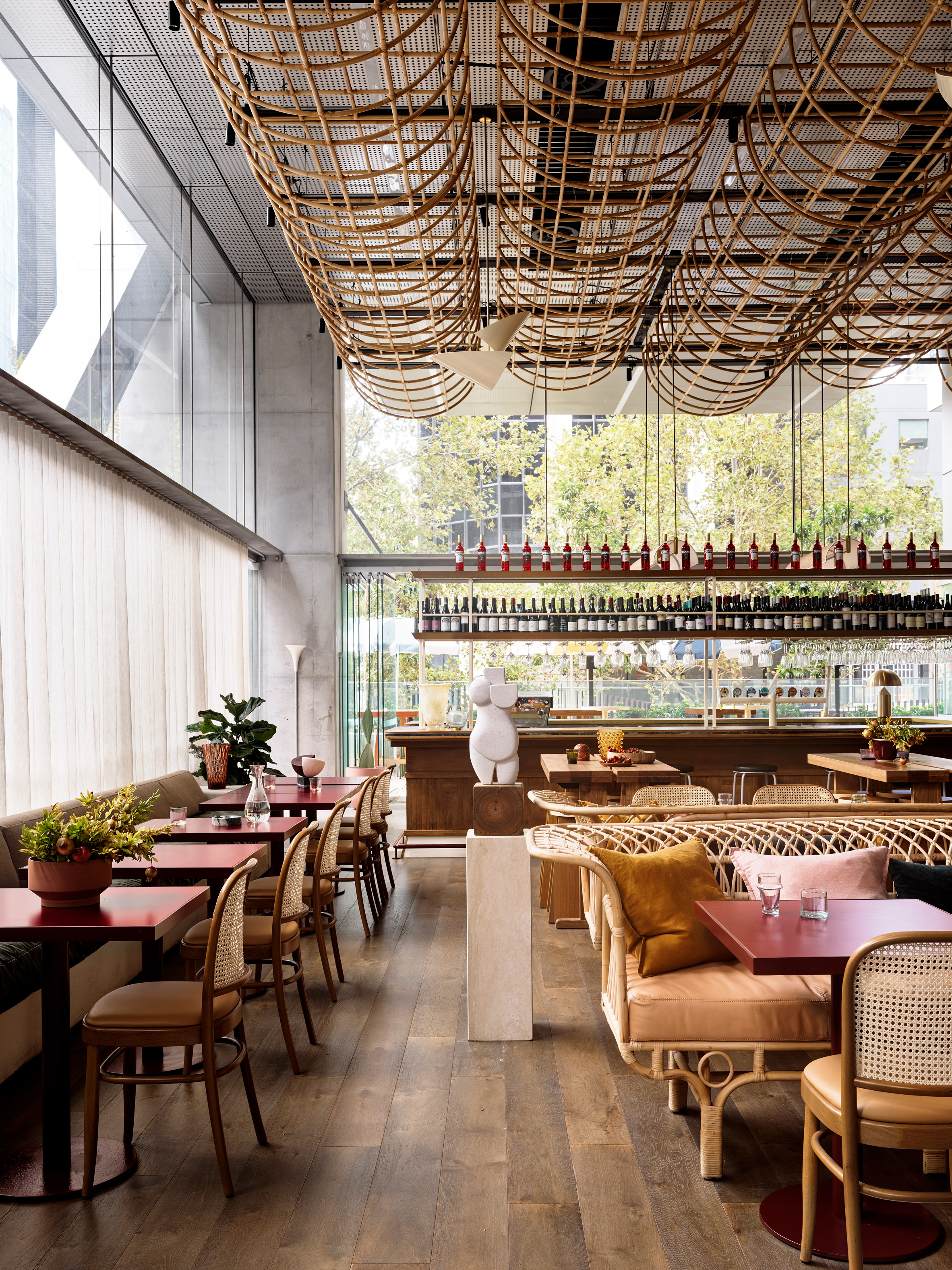
The 220-cover restaurant has been designed by Alexander & Co to feature an array of inviting materials – a complete contrast to its "cold and commercial" structural shell, which had been dominated by glass surfaces.
"It was definitely a key challenge, the idea of creating history and heritage from a brand new thing," said the studio's founder, Jeremy Bull, "of trying to tell a story with nothing old to work with, in a cost-sensitive and space sensitive way, and to create a newfound sense of place and not a commercial foyer."
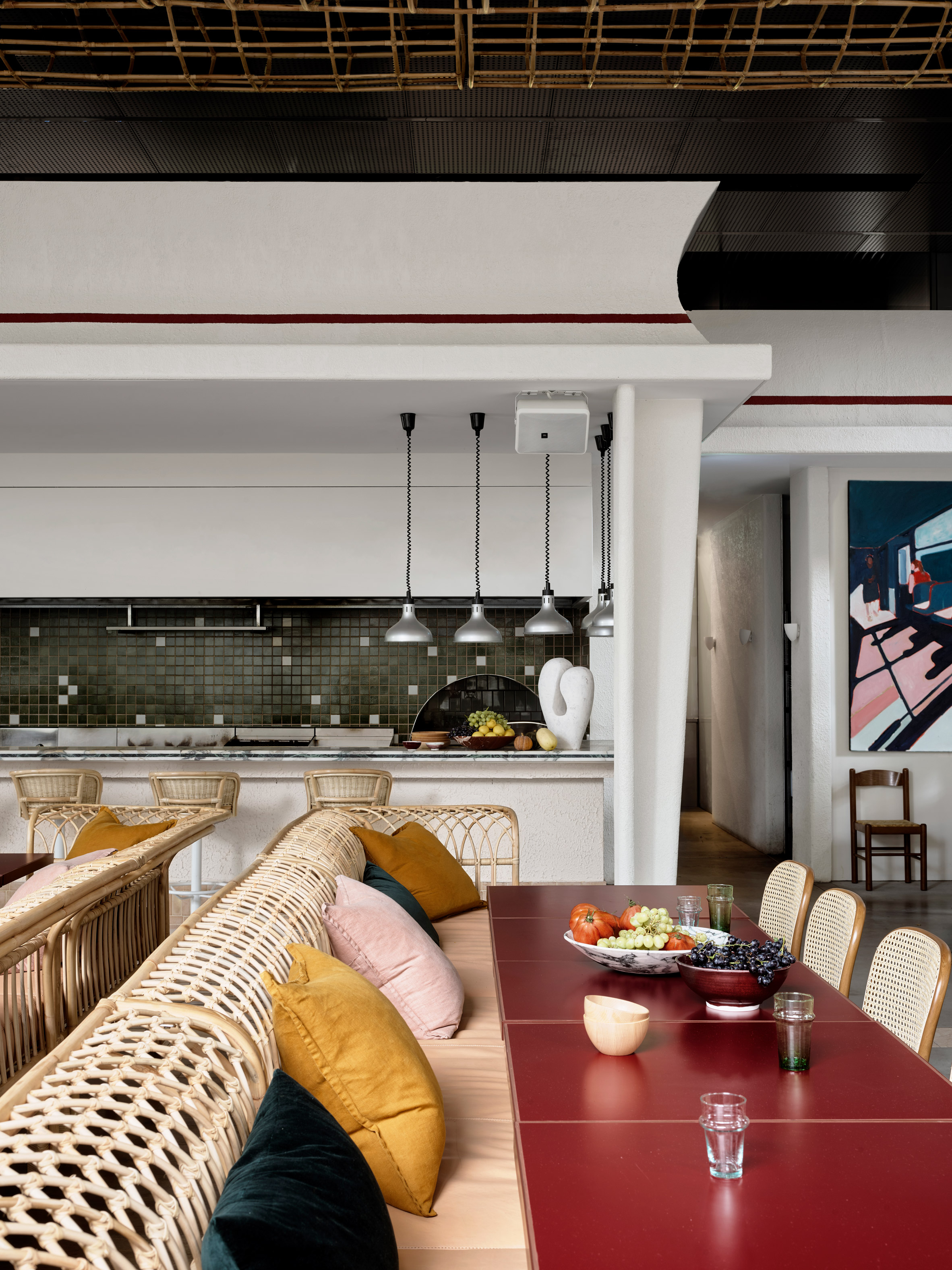
The studio began by establishing convivial groups of seating. Down the centre of the double-height dining room runs a series of large communal tables – some of them are crafted from slabs of timber, while others feature cherry-red countertops.
They sit directly beneath the "cloudscape" that the studio has created across the ceiling, using rounded rattan cages which conceal the existing metal panelling.
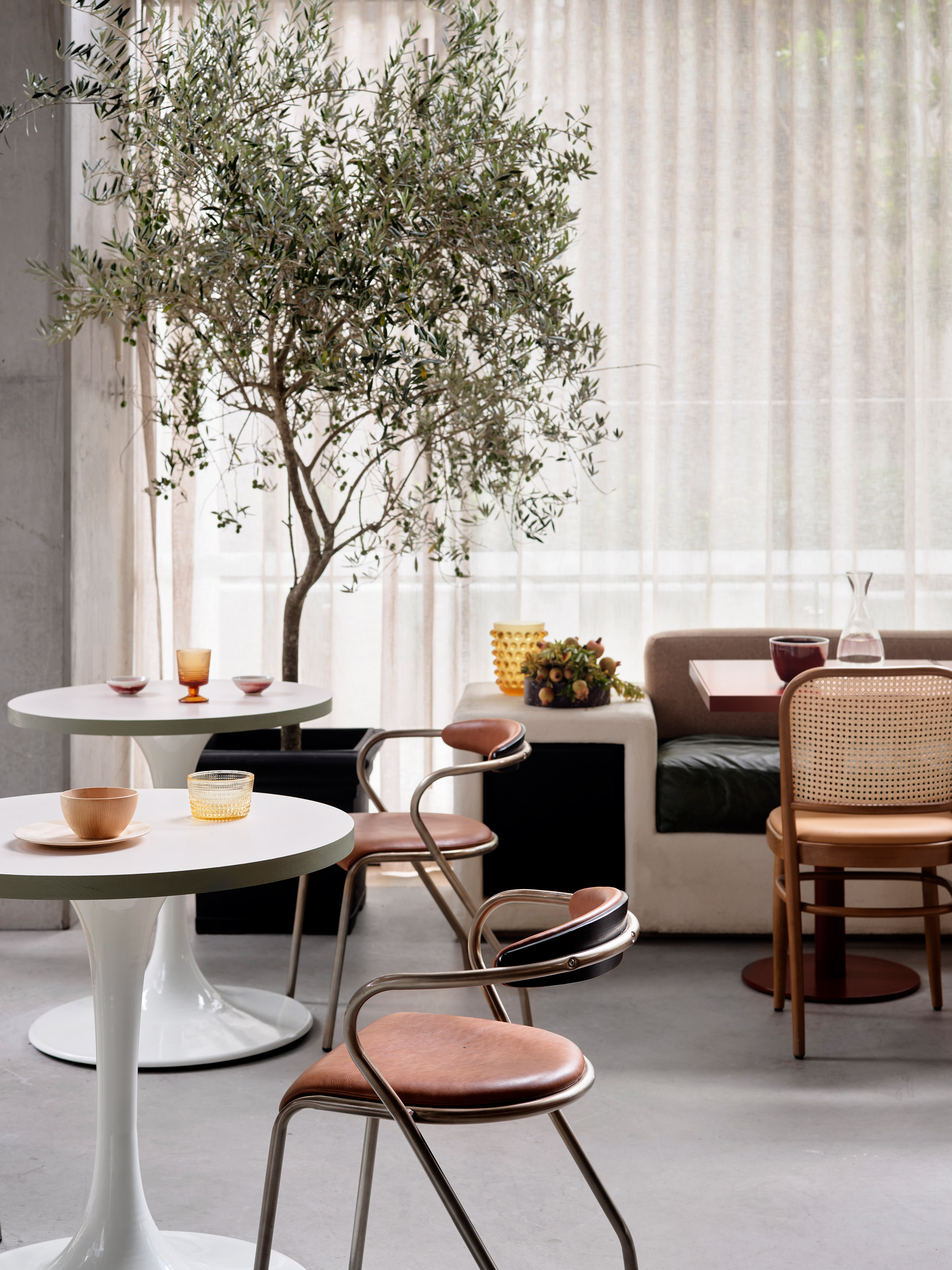
Each table is accompanied by a mix of low-lying benches and bentwood chairs. There are also sofas with woven cane backrests, dressed with a mix of mustard-yellow, teal-blue and baby pink cushions.
A comfy green-leather banquette runs down the periphery of the restaurant. It sits directly in front of an expansive glass wall, its appearance softened by pale gauzy curtains.
Nearby sits an olive tree and a couple of leafy plants in terracotta pots.
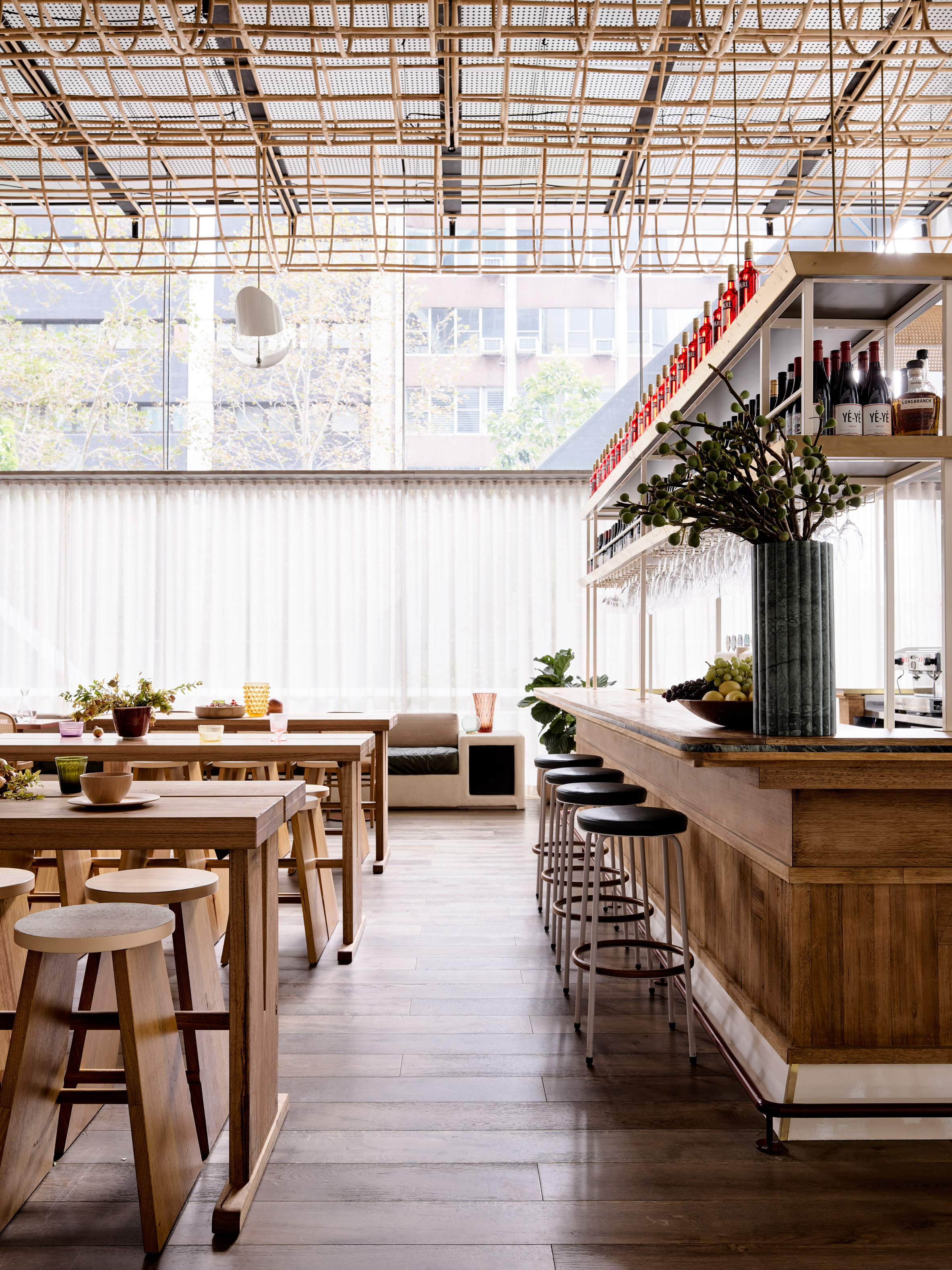
"We had a thousand reference images of regional Italy," Bull told Dezeen.
"Our vision was to create a warm agricultural ancestry and tone, evocative of a deep love and appreciation for great food and wine and the joyous social interaction accompanying that."
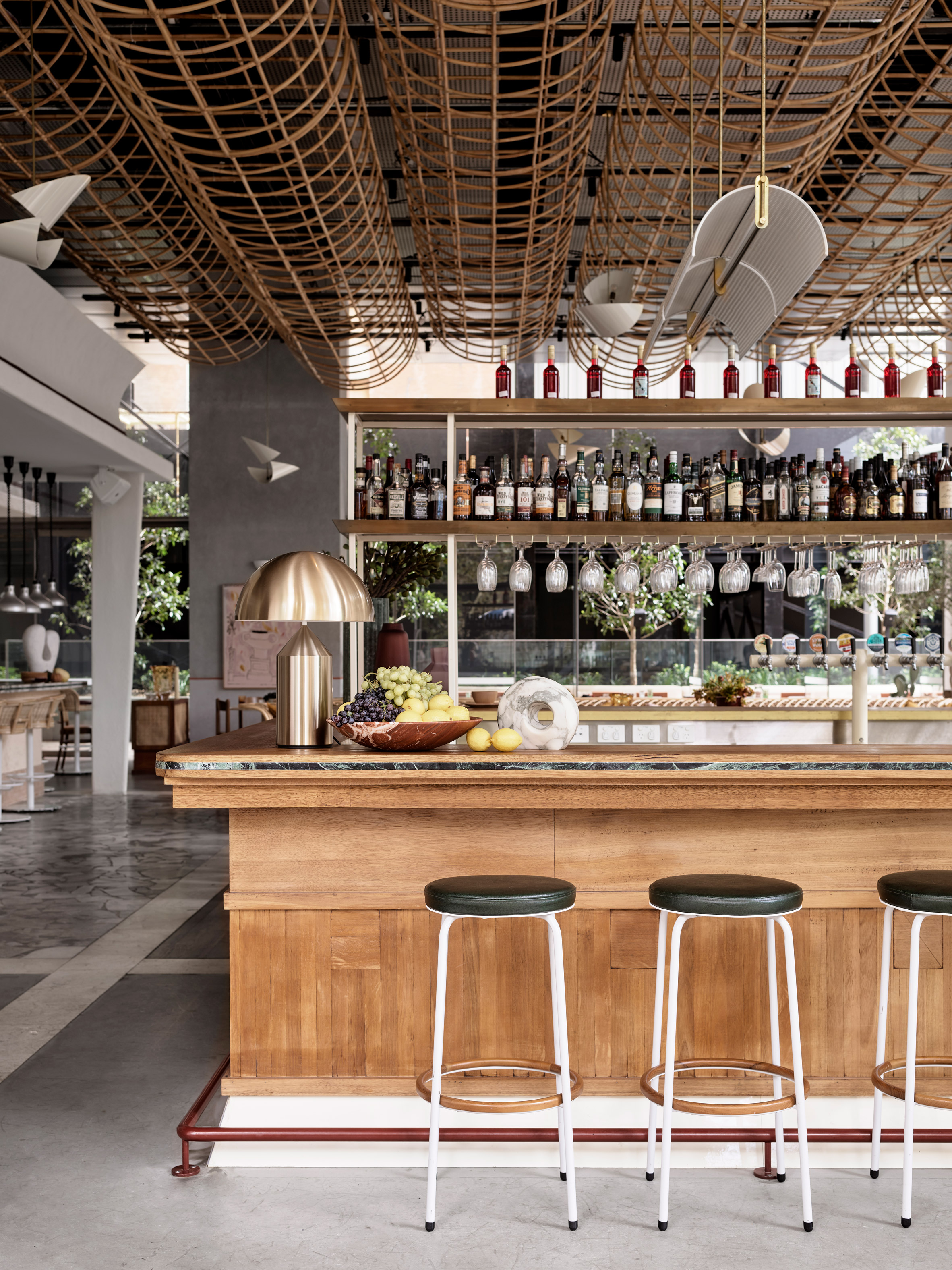
Diners can also opt to sit around the more casual wooden high tables, or at the row of wicker stool seats that have been placed in front of the open kitchen.
Some will be able to get a glimpse of their orders being cooked up in the pizza oven, which has been painted with abstract shapes.
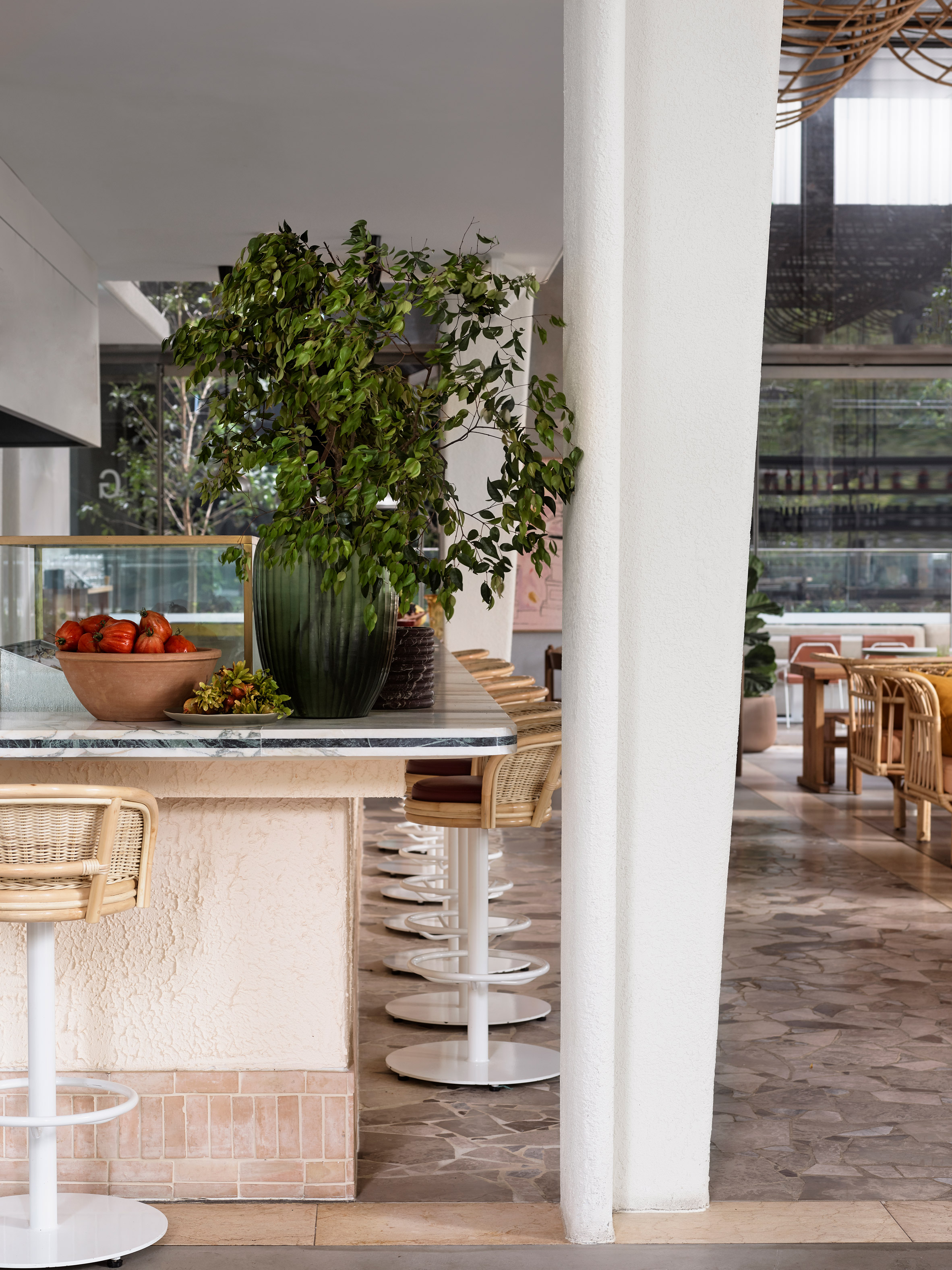
Underneath one of the restaurant's contemporary artworks is an additional dining area for intimate groups of three of four guests, centred by a creamy stone table.
At the rear of the room, there's a wood-lined drinks bar where bottles of Italian spirits and liquors are openly displayed on an elevated shelf.
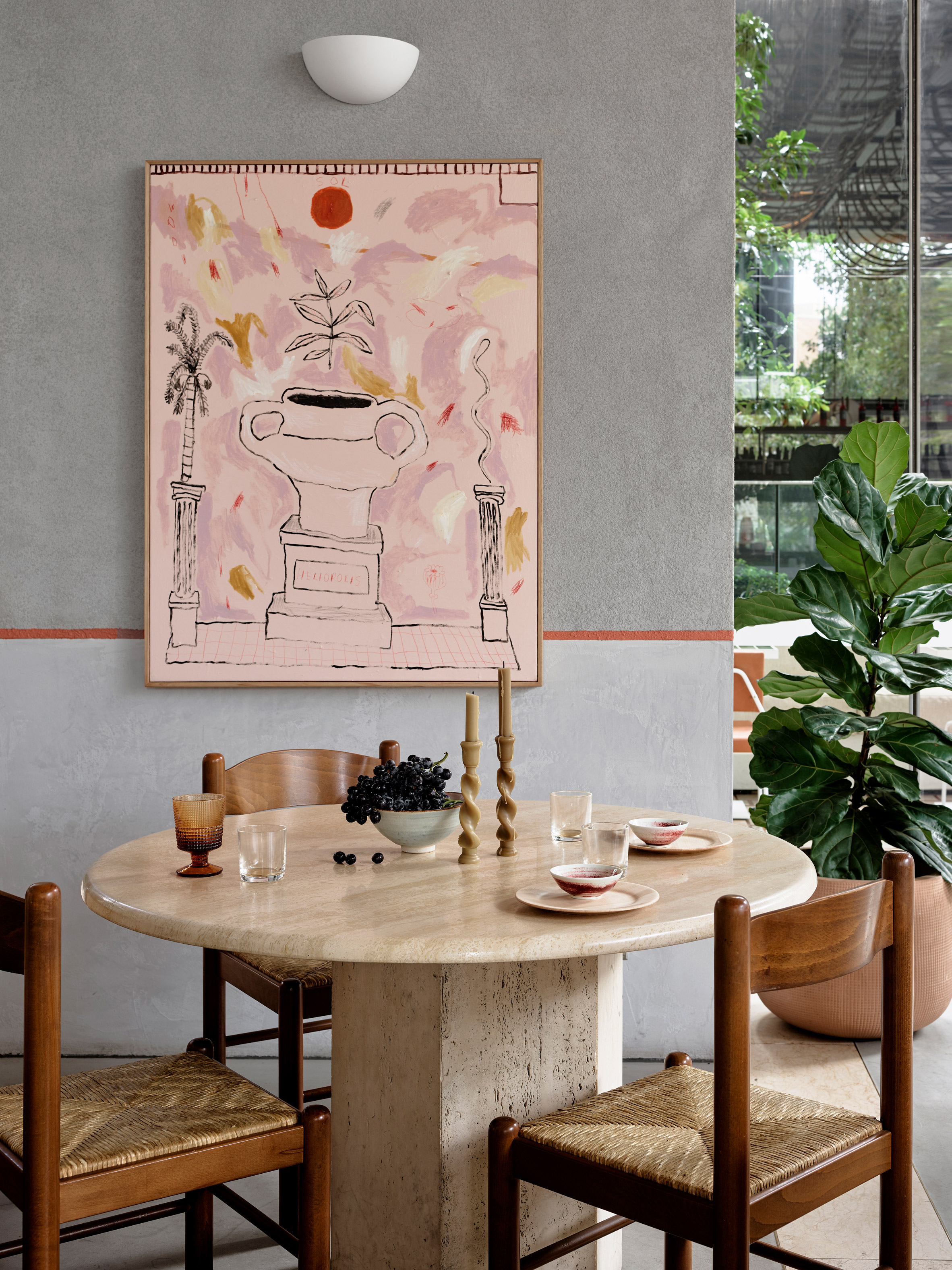
The studio also employed different flooring materials to loosely divide areas of the restaurant.
Parts of the floor have been clad with timber boards, while others have been inlaid with stone offcuts or smoothed over with polished concrete.
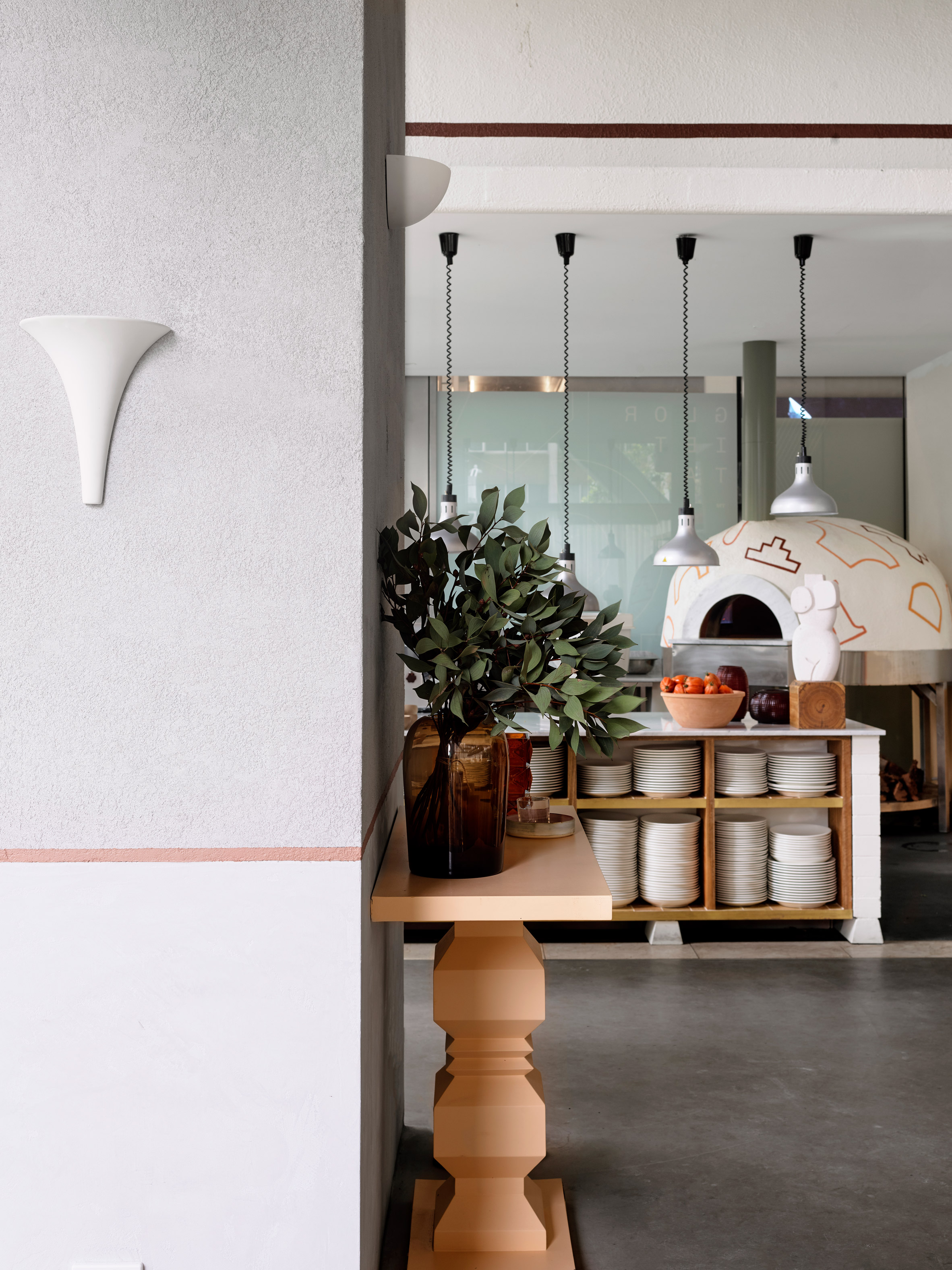
Glorietta is the latest project to be completed by Alexander & Co, which was founded back in 2016.
Other recent work by the studio includes Burleigh Heads Pavilion, a dining spot in Brisbane with sunny interiors, and The Imperial, a restaurant in Sydney that's meant to evoke the faded opulence of a forgotten palace.
Photography is by Anson Smart.
The post Timber and rattan add warmth to Glorietta eatery in Sydney appeared first on Dezeen.
